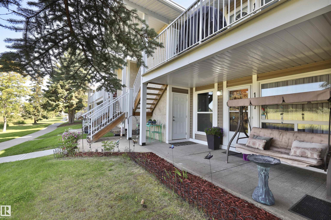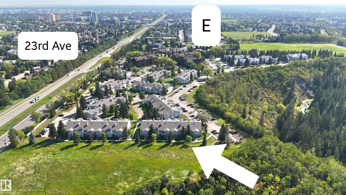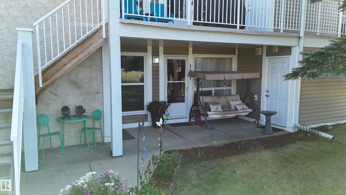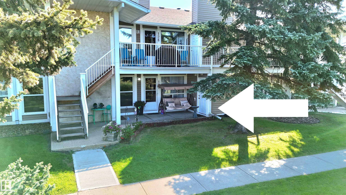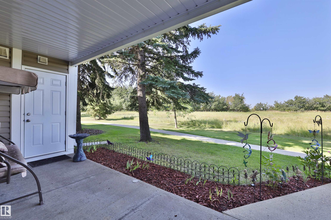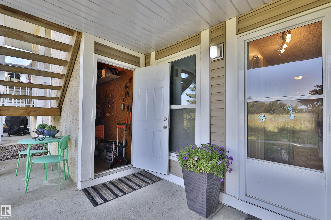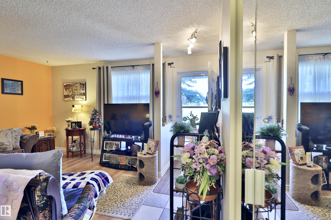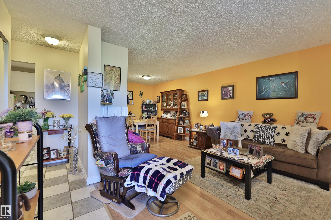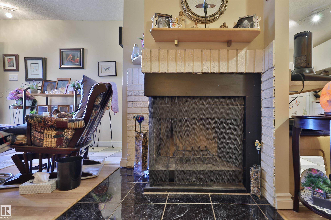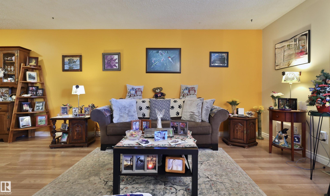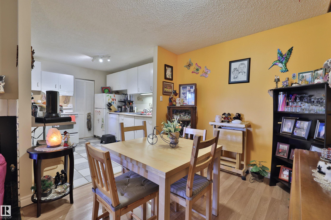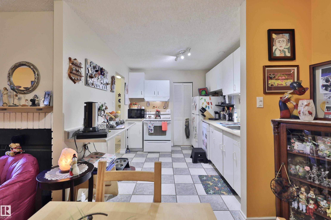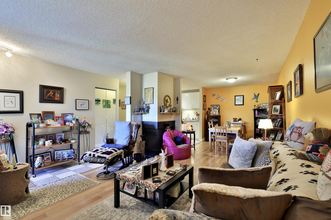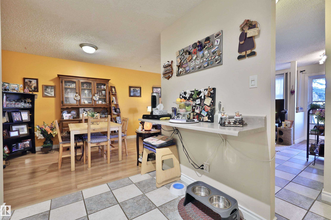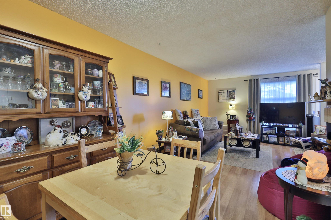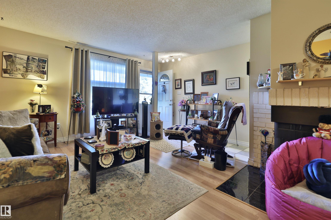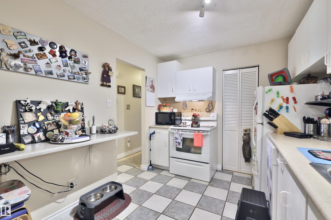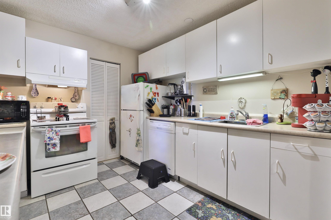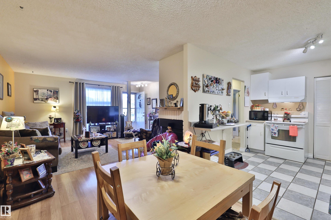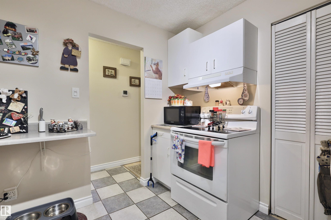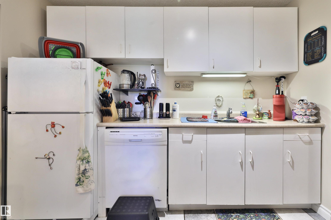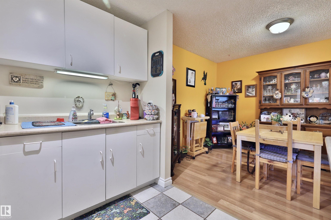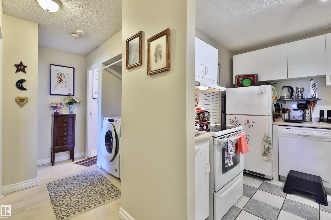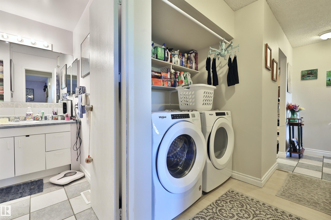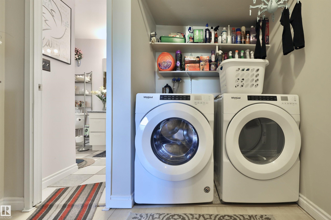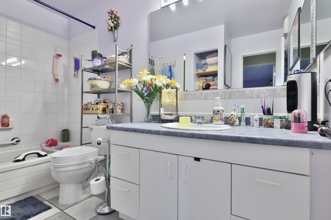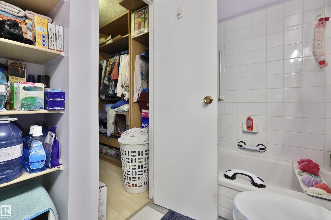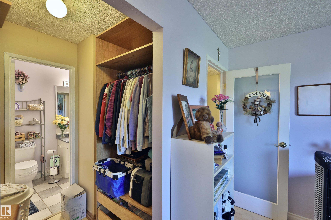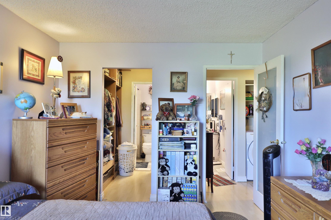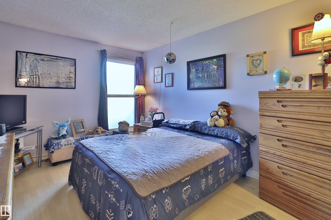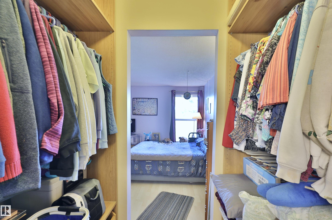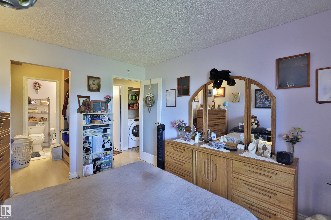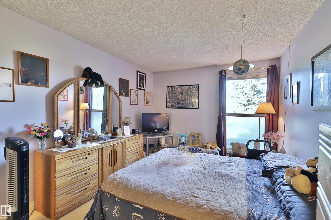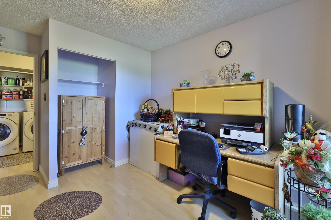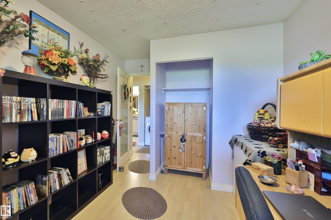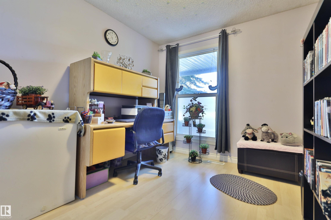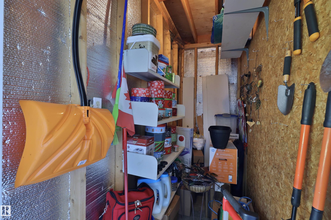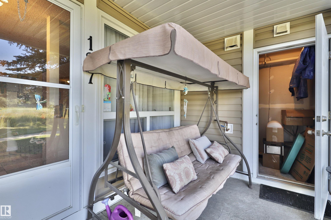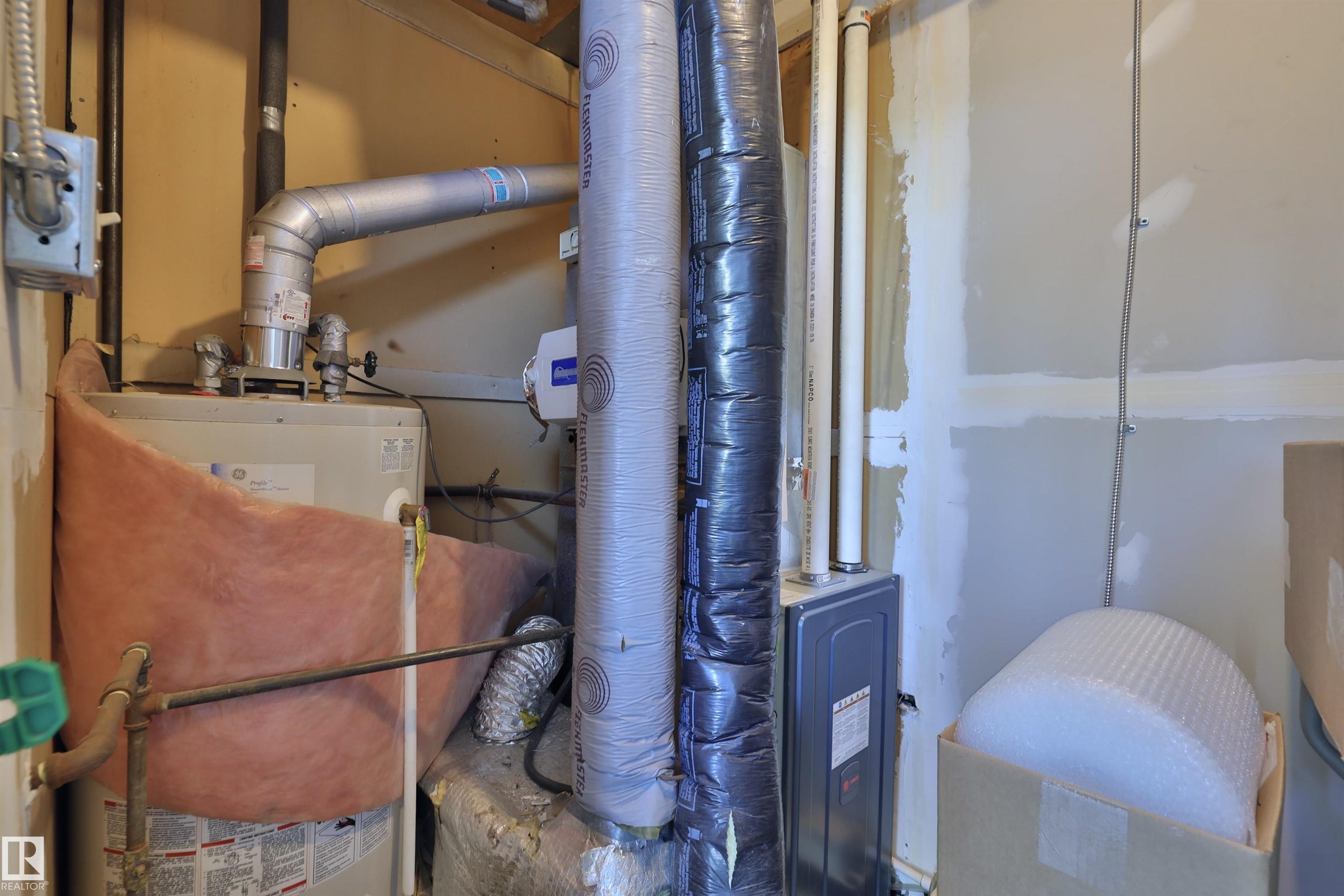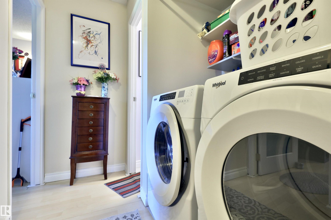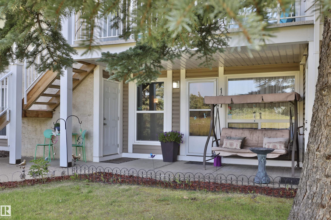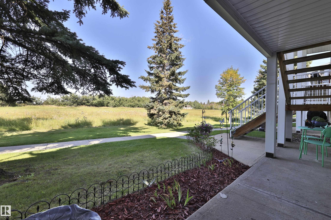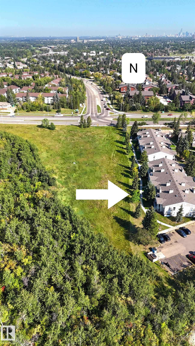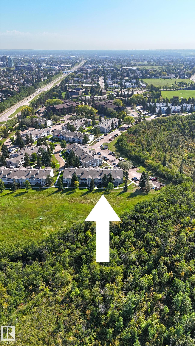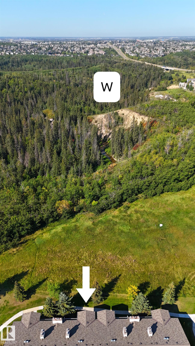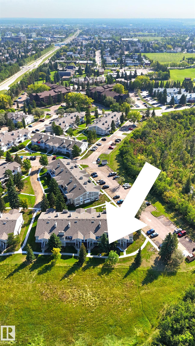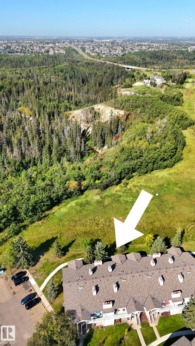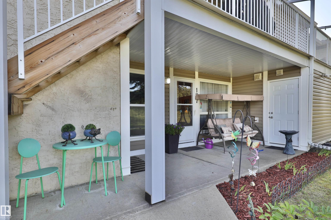Courtesy of Trevor Bearchell of RE/MAX Discover
127 2204 118 Street, Townhouse for sale in Skyrattler Edmonton , Alberta , T6J 5K2
MLS® # E4454830
No Smoking Home Parking-Visitor
Discover this charming carriage-style condo, offering a single-level layout with the convenience of a ground-level entrance. Spanning 959 square feet, this home is designed for comfort and functionality. The spacious living room features a cozy wood-burning fireplace, perfect for quiet evenings or entertaining guests. The open dining area flows seamlessly into the kitchen, making daily living easy and inviting. With two generous bedrooms, there’s room for family, guests, or a dedicated home office. The prim...
Essential Information
-
MLS® #
E4454830
-
Property Type
Residential
-
Year Built
1979
-
Property Style
Bungalow
Community Information
-
Area
Edmonton
-
Condo Name
Quail Ridge
-
Neighbourhood/Community
Skyrattler
-
Postal Code
T6J 5K2
Services & Amenities
-
Amenities
No Smoking HomeParking-Visitor
Interior
-
Floor Finish
Ceramic TileLaminate Flooring
-
Heating Type
Forced Air-1Natural Gas
-
Basement
See Remarks
-
Goods Included
Dishwasher-Built-InDryerRefrigeratorStove-ElectricWasherWindow Coverings
-
Fireplace Fuel
Wood
-
Basement Development
See Remarks
Exterior
-
Lot/Exterior Features
Backs Onto Park/TreesRavine ViewShopping Nearby
-
Foundation
Concrete Perimeter
-
Roof
Asphalt Shingles
Additional Details
-
Property Class
Condo
-
Road Access
Paved
-
Site Influences
Backs Onto Park/TreesRavine ViewShopping Nearby
-
Last Updated
0/5/2026 17:28
$877/month
Est. Monthly Payment
Mortgage values are calculated by Redman Technologies Inc based on values provided in the REALTOR® Association of Edmonton listing data feed.

