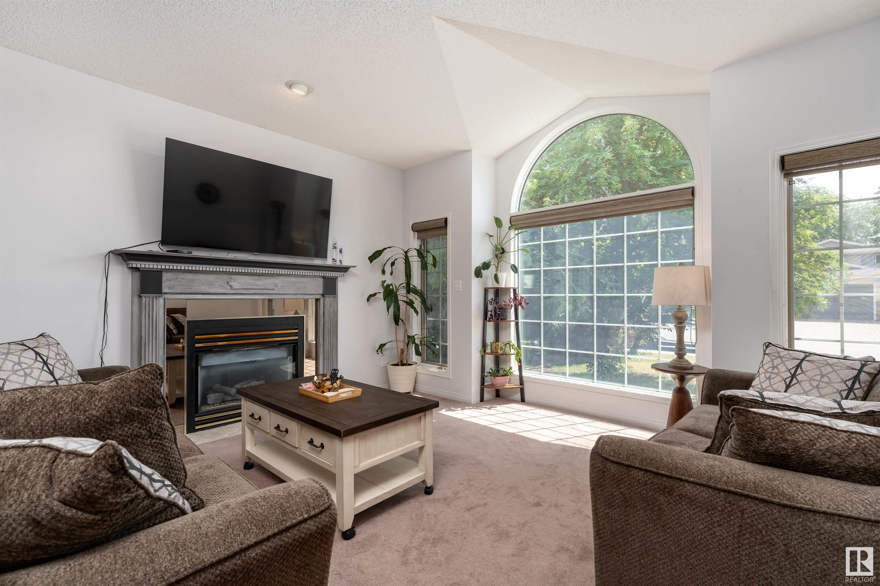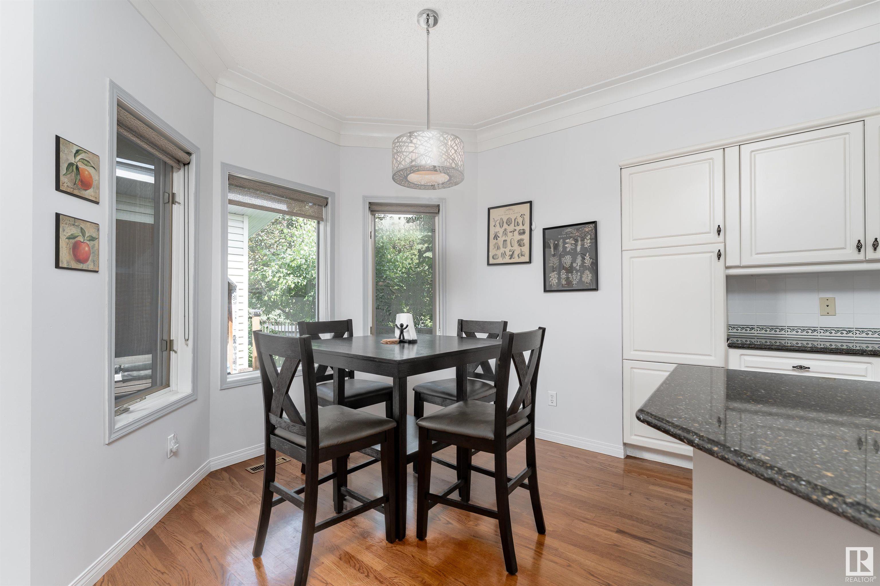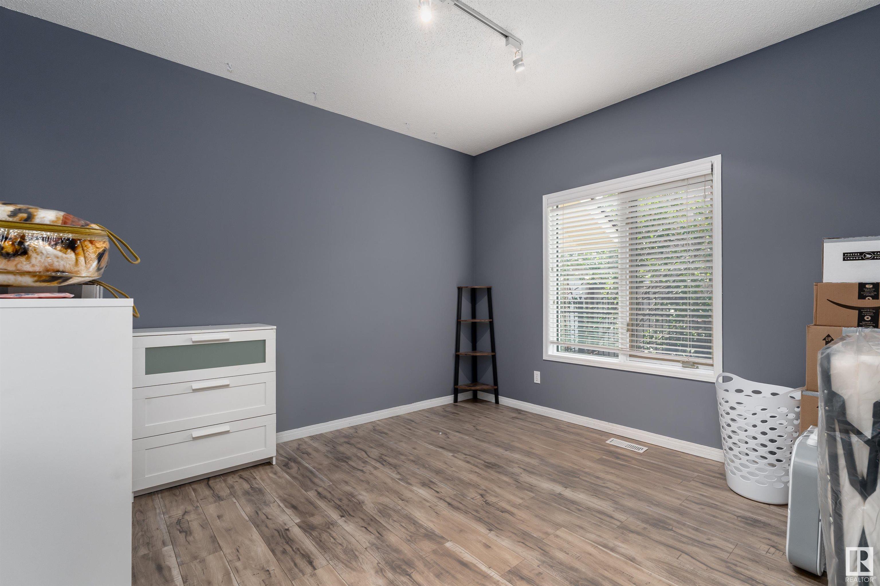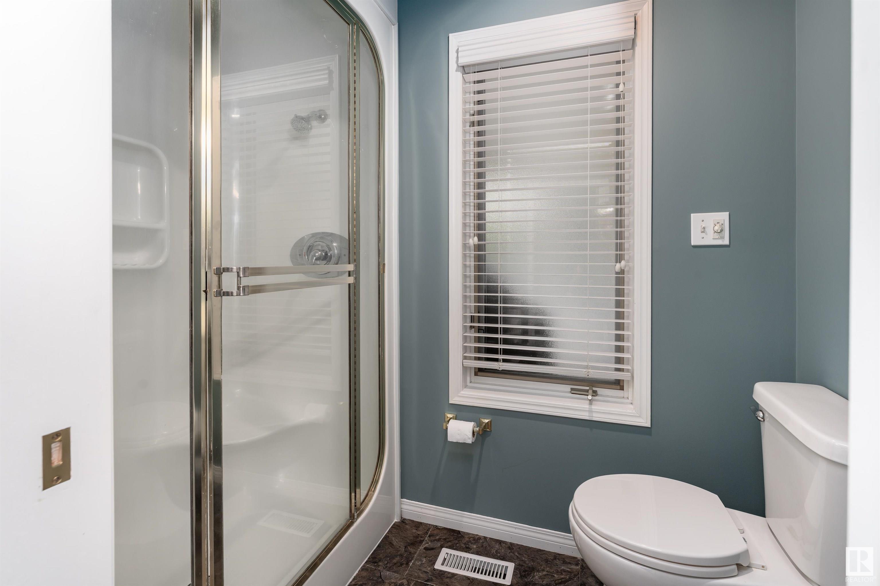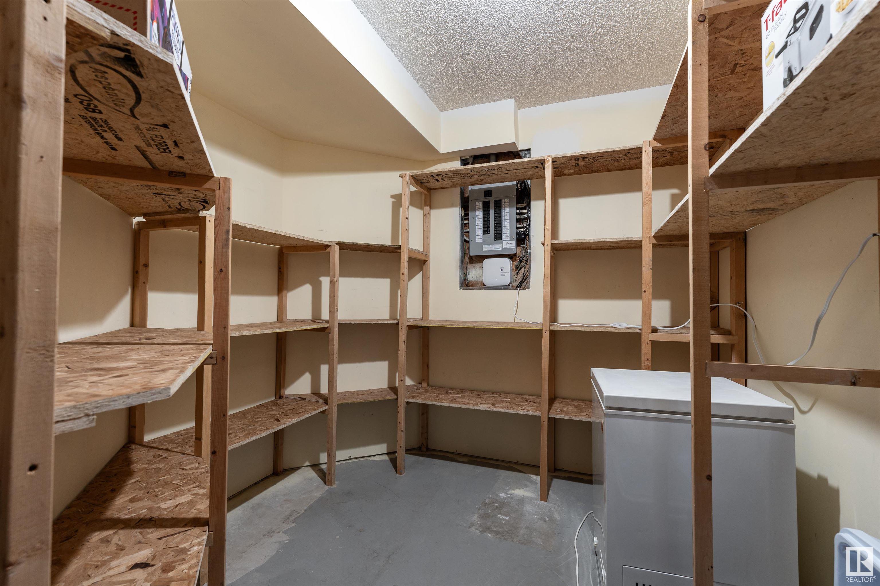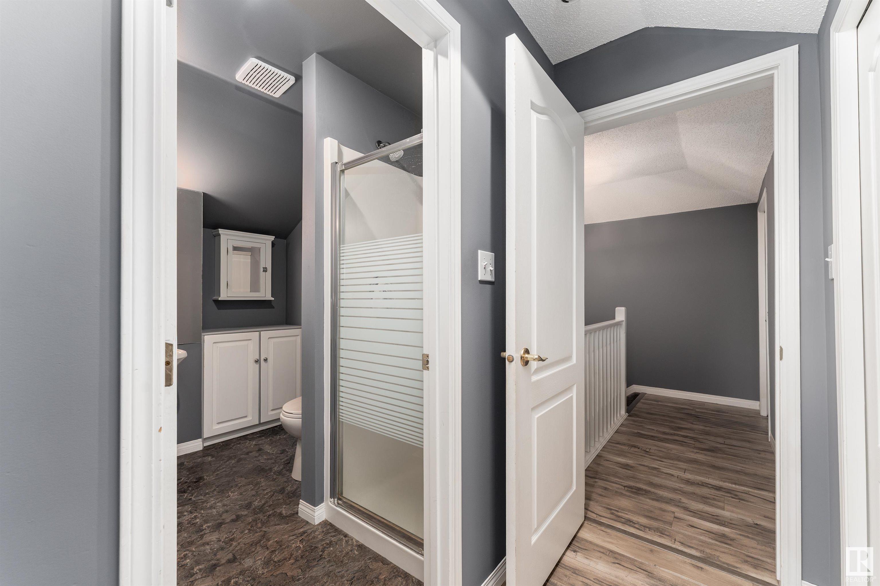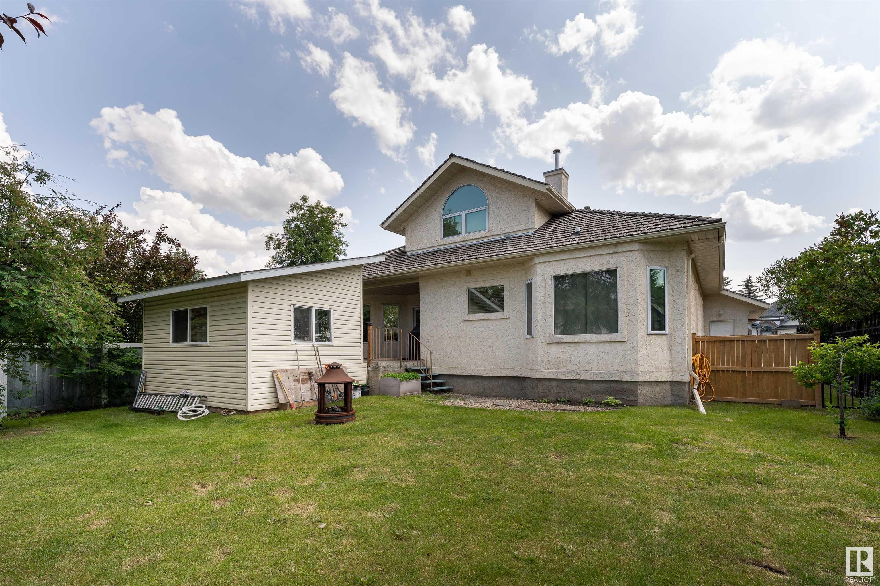Courtesy of Cassidy Komant of Exp Realty
10 STONESHIRE Manor, House for sale in Stoneshire Spruce Grove , Alberta , T7X 3E3
MLS® # E4443526
Deck Hot Tub
Unique 5-bedroom, 4-bathroom bungalow in the highly sought-after community of Stoneshire. What sets this sprawling bungalow apart? It's rare upper-level loft suite featuring its own bedroom, 3-piece ensuite, and private retreat—ideal for a teenager, guests, or anyone craving a little extra privacy. The main floor impresses with hardwood flooring, 2 cozy gas fireplaces, formal dining, and a spa-like primary ensuite. You'll love the slate appliances, high ceilings with elegant crown moulding, and open layou...
Essential Information
-
MLS® #
E4443526
-
Property Type
Residential
-
Year Built
1993
-
Property Style
Bungalow
Community Information
-
Area
Spruce Grove
-
Postal Code
T7X 3E3
-
Neighbourhood/Community
Stoneshire
Services & Amenities
-
Amenities
DeckHot Tub
Interior
-
Floor Finish
CarpetHardwoodLaminate Flooring
-
Heating Type
Forced Air-2Natural Gas
-
Basement
Full
-
Goods Included
Dishwasher-Built-InDryerGarage ControlGarage OpenerMicrowave Hood FanRefrigeratorStove-ElectricVacuum System AttachmentsVacuum SystemsWasherGarage HeaterHot Tub
-
Fireplace Fuel
Gas
-
Basement Development
Fully Finished
Exterior
-
Lot/Exterior Features
Cul-De-SacFencedFlat SiteGolf NearbyPlayground NearbySchoolsShopping Nearby
-
Foundation
Concrete Perimeter
-
Roof
Cedar Shakes
Additional Details
-
Property Class
Single Family
-
Road Access
Paved
-
Site Influences
Cul-De-SacFencedFlat SiteGolf NearbyPlayground NearbySchoolsShopping Nearby
-
Last Updated
5/5/2025 19:52
$2997/month
Est. Monthly Payment
Mortgage values are calculated by Redman Technologies Inc based on values provided in the REALTOR® Association of Edmonton listing data feed.



