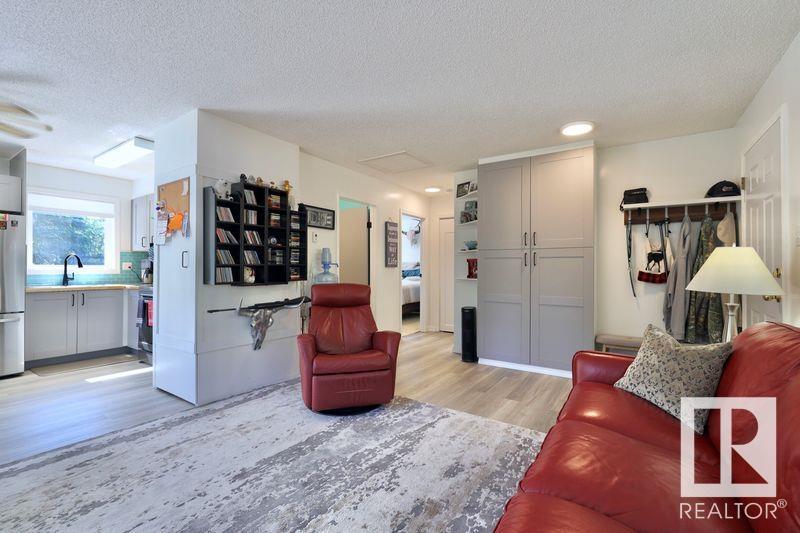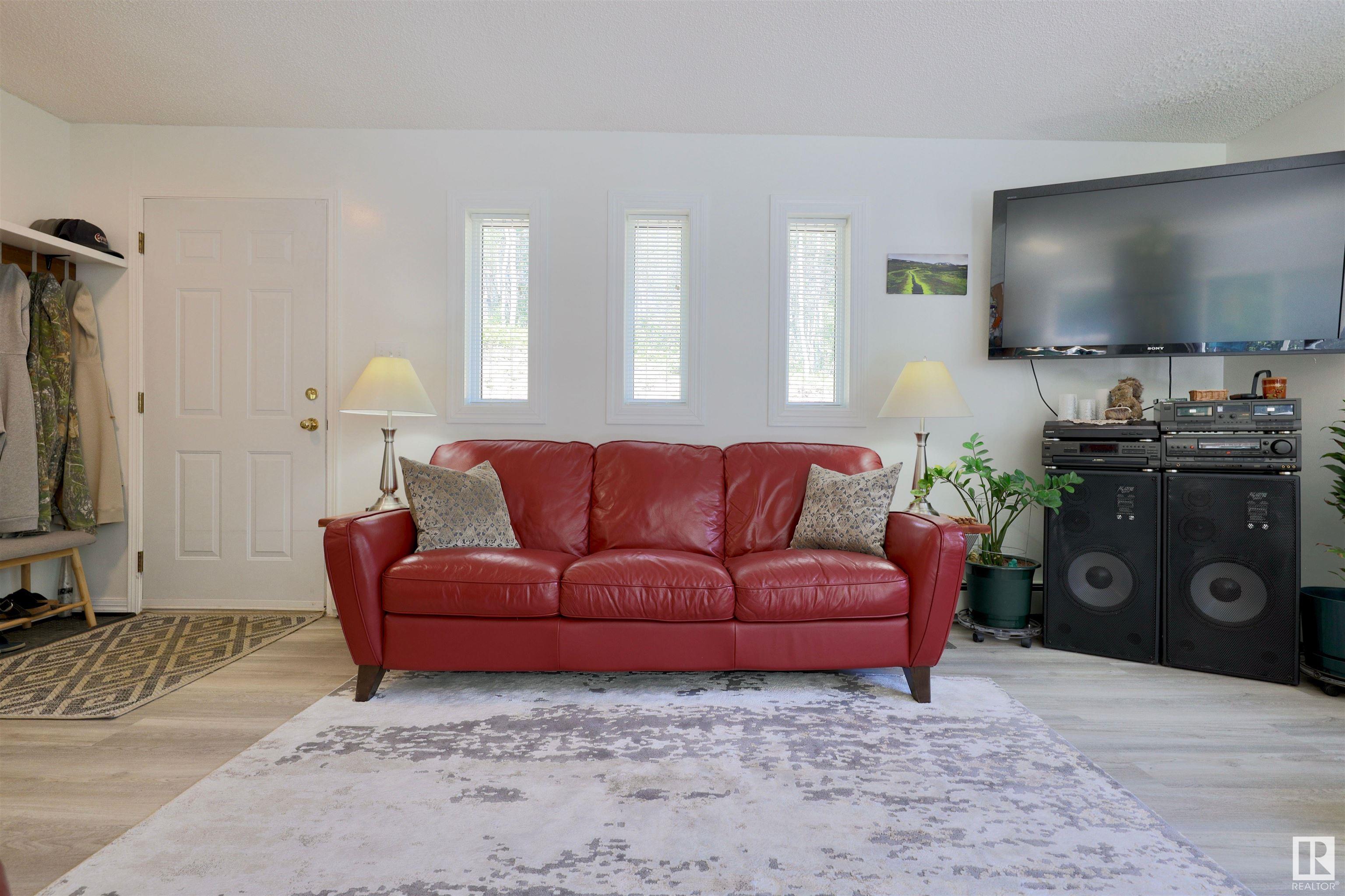Courtesy of Barb Harrison of MaxWell Polaris
101 Glenhaven Crescent, House for sale in Mulhurst Bay Rural Wetaskiwin County , Alberta , T0C 2C0
MLS® # E4436607
Detectors Smoke
Affordable acreage just a short drive to the north shore of Pigeon Lake. 4.5 acres, fully serviced lot with a year round home that has had numerous upgrades in the past few years: Kitchen, bathroom, windows, vinyl plank flooring, new metal siding with1 inch of styrofoam insulation on exterior walls making this a very efficient home to heat. 2 bedrooms, 1 full bath and open kitchen and living room. Outside, this very private lot is surrounded by trees and has an abundance of storage with a 30x20 Quonset, 3 s...
Essential Information
-
MLS® #
E4436607
-
Property Type
Residential
-
Total Acres
4.52
-
Year Built
1996
-
Property Style
Bungalow
Community Information
-
Area
Wetaskiwin County
-
Postal Code
T0C 2C0
-
Neighbourhood/Community
Mulhurst Bay
Services & Amenities
-
Amenities
Detectors Smoke
-
Water Supply
Drilled Well
-
Parking
Shop
Interior
-
Floor Finish
CarpetVinyl Plank
-
Heating Type
Hot WaterNatural Gas
-
Basement Development
No Basement
-
Goods Included
Fan-CeilingRefrigeratorStacked Washer/DryerStorage ShedStove-ElectricWater SoftenerCurtains and Blinds
-
Basement
None
Exterior
-
Lot/Exterior Features
BoatingGolf NearbyHillsideSchoolsShopping NearbyTreed Lot
-
Foundation
Slab
Additional Details
-
Sewer Septic
Holding Tank
-
Site Influences
BoatingGolf NearbyHillsideSchoolsShopping NearbyTreed Lot
-
Last Updated
4/4/2025 17:8
-
Property Class
Country Residential
-
Road Access
Gravel Driveway to House
$1868/month
Est. Monthly Payment
Mortgage values are calculated by Redman Technologies Inc based on values provided in the REALTOR® Association of Edmonton listing data feed.



























