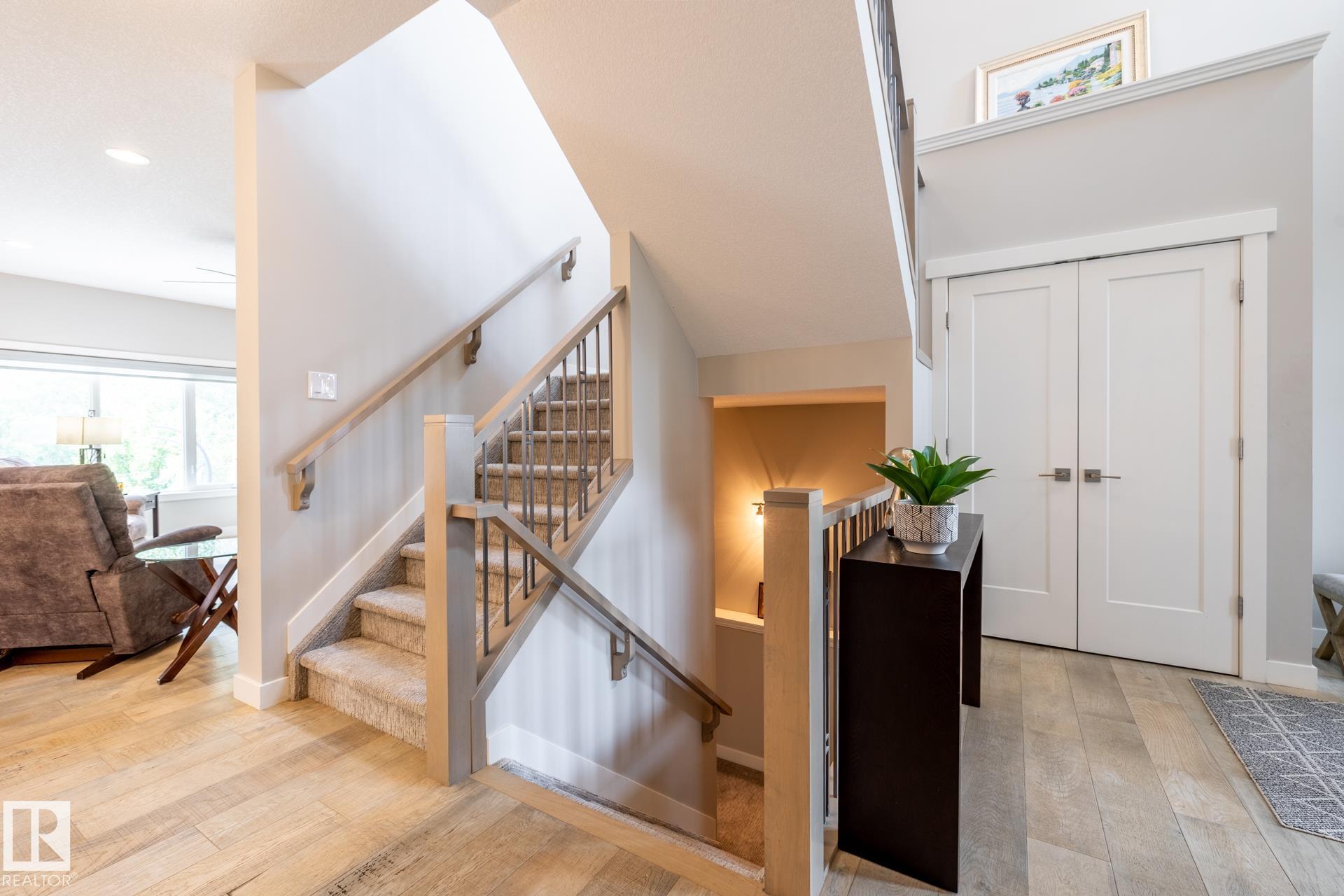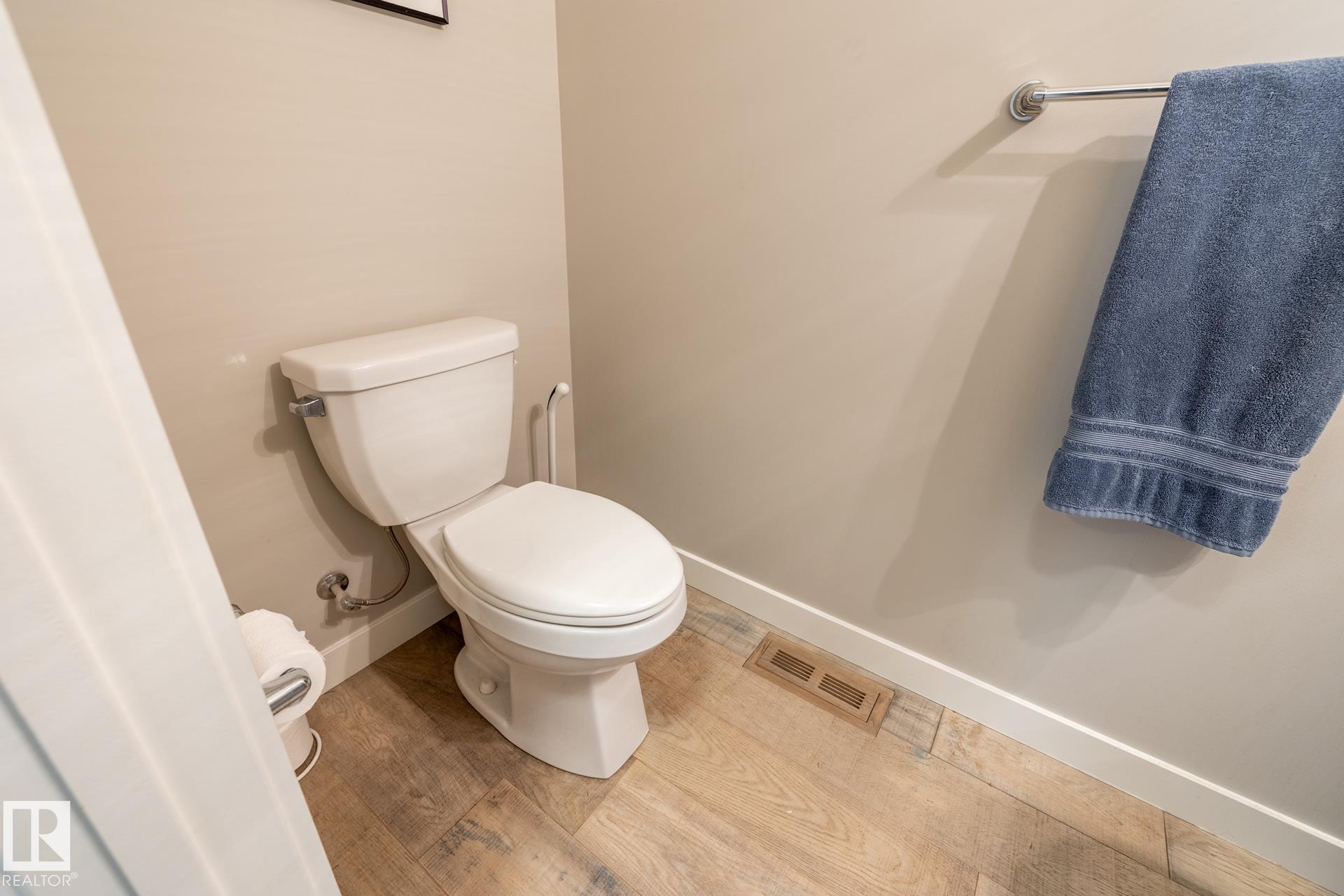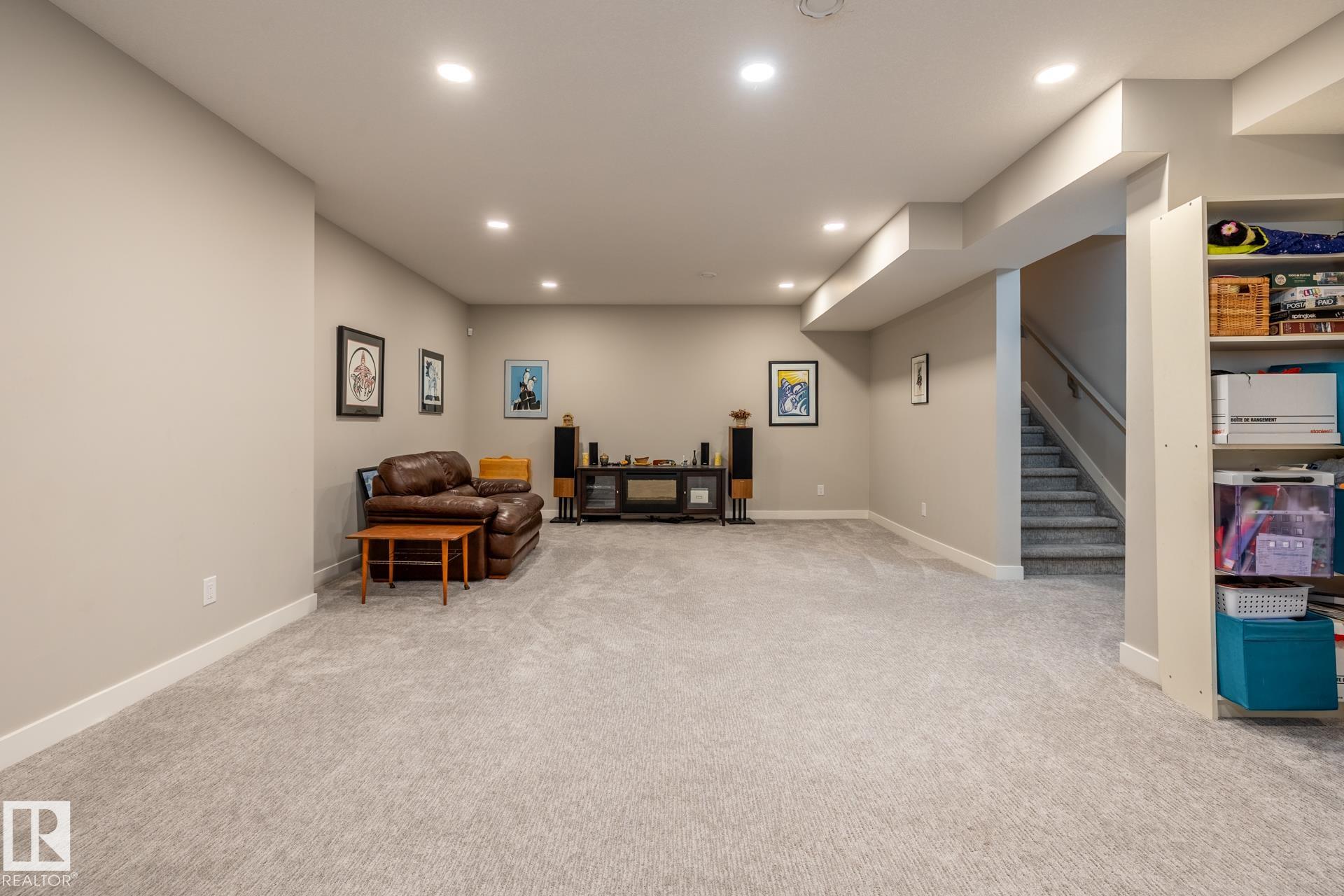Courtesy of Susan Sieg of NOW Real Estate Group
102 AVEBURY Court, House for sale in Aspen Trails Sherwood Park , Alberta , T8H 0Z3
MLS® # E4440700
Air Conditioner Ceiling 9 ft. Deck Hot Tub No Smoking Home Parking-Extra Smart/Program. Thermostat Heat Exchanger 9 ft. Basement Ceiling
Welcome to this beautifully crafted custom Gannet Homes build with 3679 sq ft of living space, showcasing quality finishes & 9' ceilings. Main floor features a grand 2-storey foyer, den, mudroom, walk-in closet, walk thru pantry, half bath, large dining nook & living room w/gas fireplace. Among the many features are, A/C (2023), wide plank hardwood, premium tile & cabinetry, chef's kitchen with quartz counters & a large island. Upstairs, the primary bdrm offers a coffered ceiling w/LED lighting, 5pc ensuite...
Essential Information
-
MLS® #
E4440700
-
Property Type
Residential
-
Year Built
2018
-
Property Style
2 Storey
Community Information
-
Area
Strathcona
-
Postal Code
T8H 0Z3
-
Neighbourhood/Community
Aspen Trails
Services & Amenities
-
Amenities
Air ConditionerCeiling 9 ft.DeckHot TubNo Smoking HomeParking-ExtraSmart/Program. ThermostatHeat Exchanger9 ft. Basement Ceiling
Interior
-
Floor Finish
CarpetCeramic TileEngineered Wood
-
Heating Type
Forced Air-1Natural Gas
-
Goods Included
Air Conditioning-CentralDishwasher-Built-InDryerGarage ControlGarage OpenerOven-MicrowaveRefrigeratorStorage ShedStove-ElectricVacuum System AttachmentsVacuum SystemsWasherWater SoftenerWindow CoveringsHot Tub
-
Fireplace Fuel
Gas
Exterior
-
Lot/Exterior Features
Backs Onto Park/TreesCul-De-SacFencedFlat SiteFruit Trees/ShrubsLandscapedPlayground NearbyPrivate SettingPublic TransportationSchoolsShopping Nearby
-
Foundation
Concrete Perimeter
Additional Details
-
Site Influences
Backs Onto Park/TreesCul-De-SacFencedFlat SiteFruit Trees/ShrubsLandscapedPlayground NearbyPrivate SettingPublic TransportationSchoolsShopping Nearby
-
Last Updated
5/5/2025 6:33
-
Road Access
Paved
$4076/month
Est. Monthly Payment
Mortgage values are calculated by Redman Technologies Inc based on values provided in the REALTOR® Association of Edmonton listing data feed.




























































