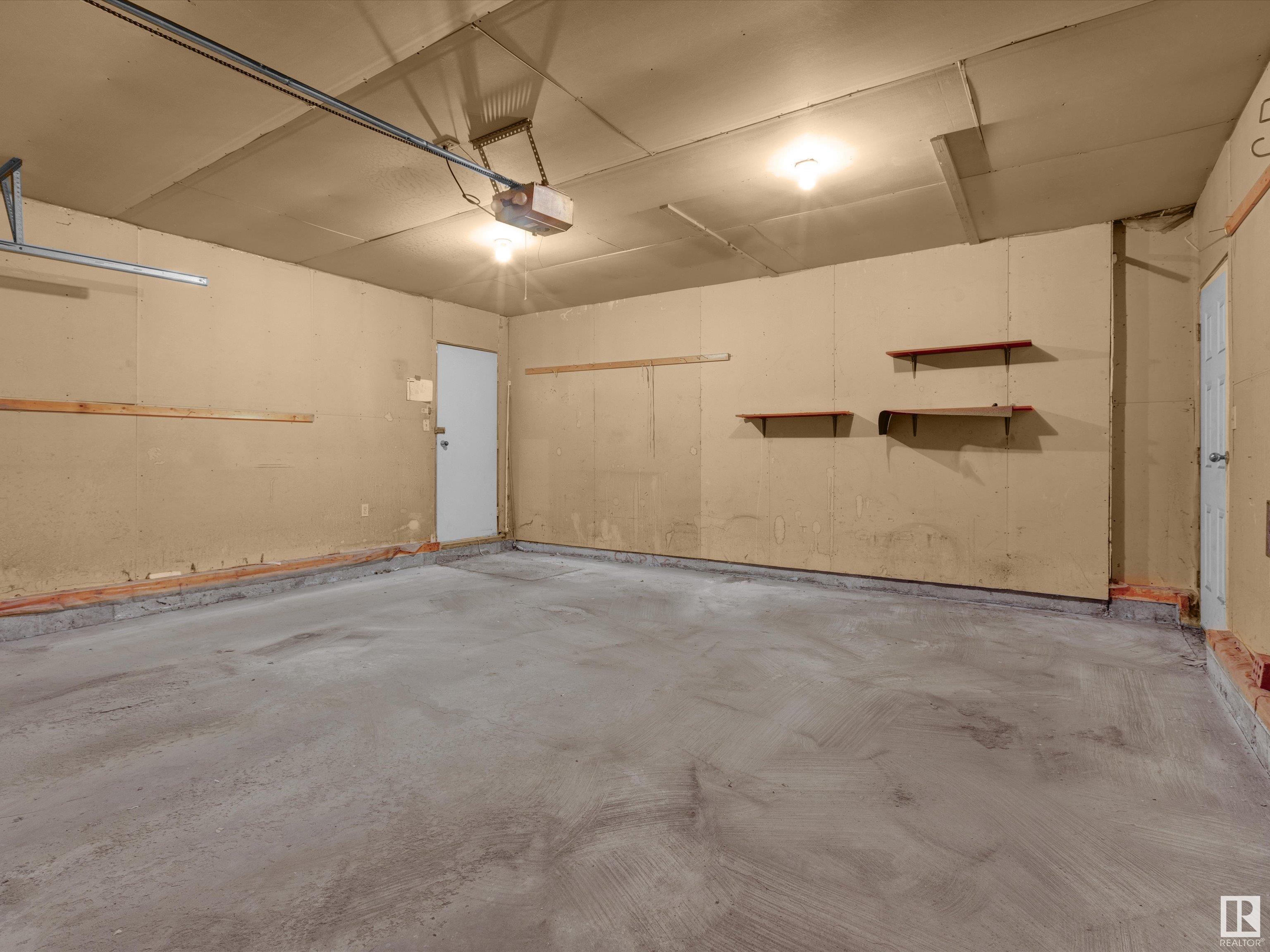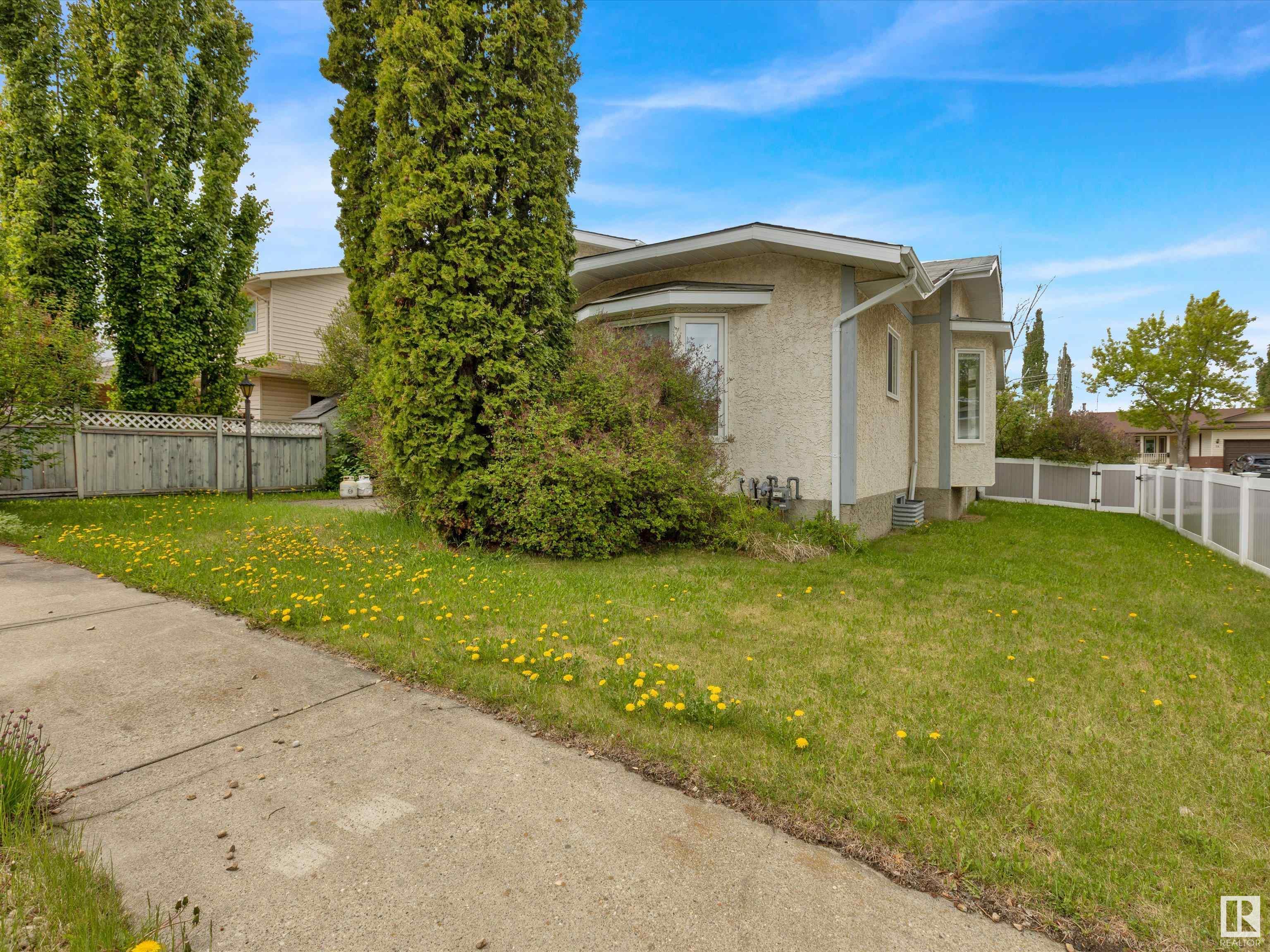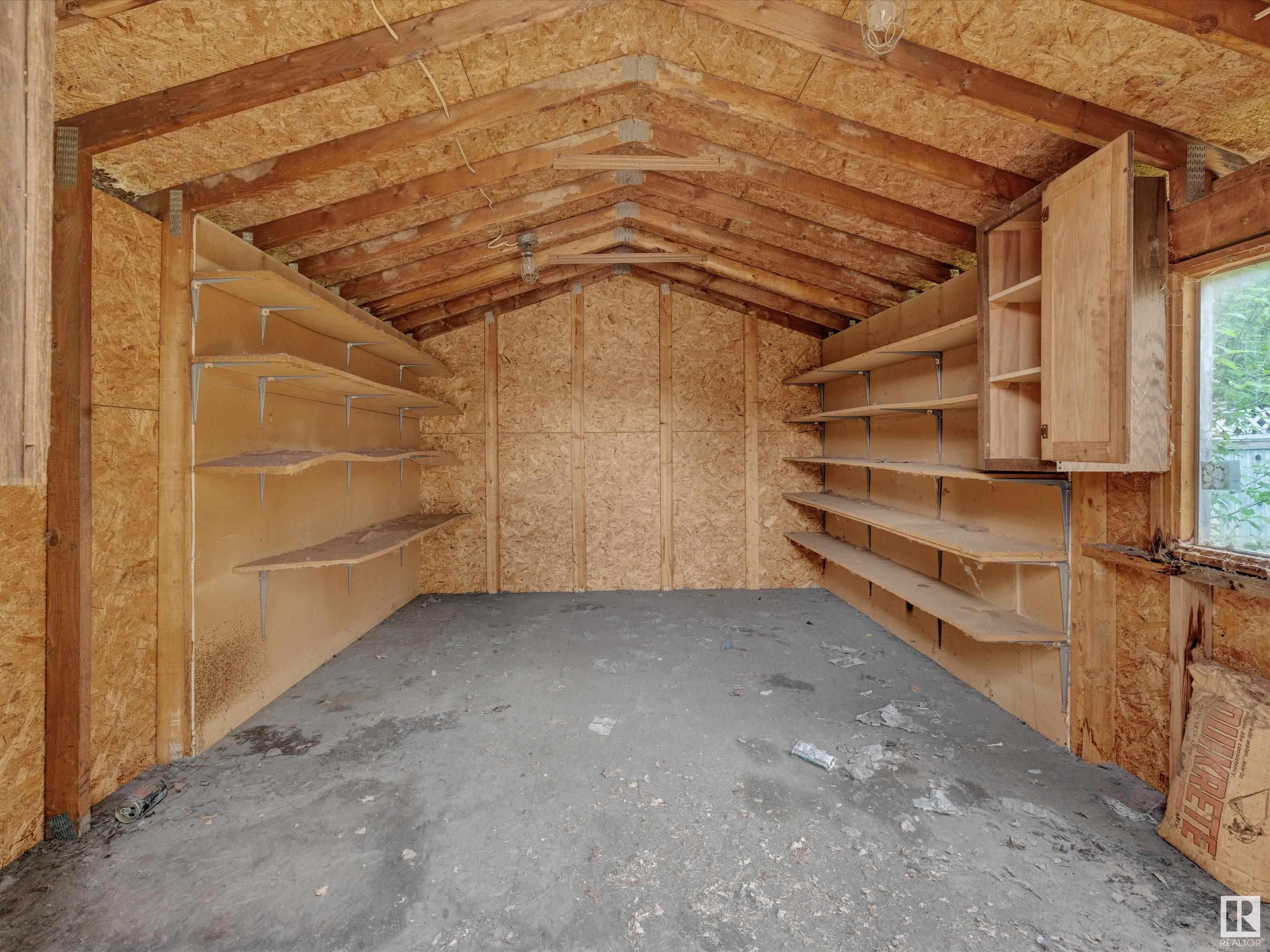Courtesy of Camron Rahmanian of MaxWell Polaris
11 COACHMAN Way, House for sale in Clover Bar Ranch Sherwood Park , Alberta , T8H 1C5
MLS® # E4438164
Discover exceptional family living at 11 Coachman Way in desirable Sherwood Park! This beautifully maintained split-level home offers approximately 1268 sq ft (117.8 m²), 4 bedrooms (3 above grade), and 3 full bathrooms. The heart of the home is the stunningly upgraded kitchen, featuring rich dark cabinetry, sleek quartz countertops, stainless steel appliances, a functional island with pendant lighting, and modern pot lights. Bright and inviting, the main living area boasts fresh neutral paint, durable lam...
Essential Information
-
MLS® #
E4438164
-
Property Type
Residential
-
Year Built
1986
-
Property Style
Bungalow
Community Information
-
Area
Strathcona
-
Postal Code
T8H 1C5
-
Neighbourhood/Community
Clover Bar Ranch
Interior
-
Floor Finish
CarpetVinyl Plank
-
Heating Type
Forced Air-1Natural Gas
-
Basement
Full
-
Goods Included
Dishwasher-Built-InDryerGarage ControlGarage OpenerMicrowave Hood FanRefrigeratorStove-ElectricWasherWindow Coverings
-
Fireplace Fuel
Gas
-
Basement Development
Fully Finished
Exterior
-
Lot/Exterior Features
FencedPark/ReserveSchoolsShopping Nearby
-
Foundation
Concrete Perimeter
-
Roof
Asphalt Shingles
Additional Details
-
Property Class
Single Family
-
Road Access
Paved
-
Site Influences
FencedPark/ReserveSchoolsShopping Nearby
-
Last Updated
4/5/2025 21:31
$2273/month
Est. Monthly Payment
Mortgage values are calculated by Redman Technologies Inc based on values provided in the REALTOR® Association of Edmonton listing data feed.






















































