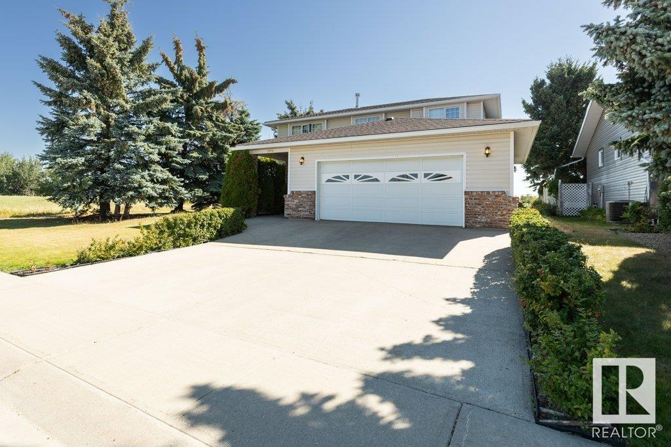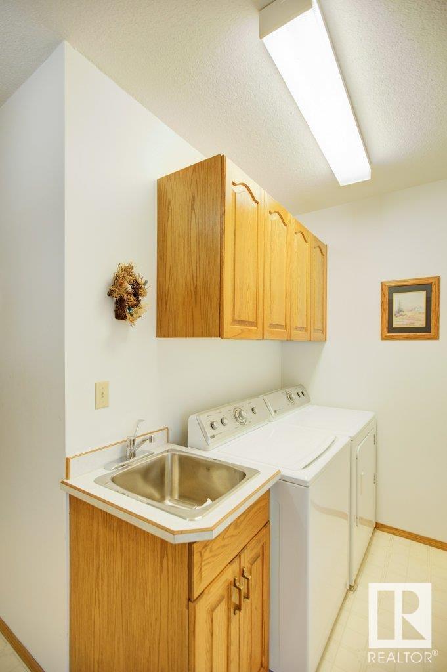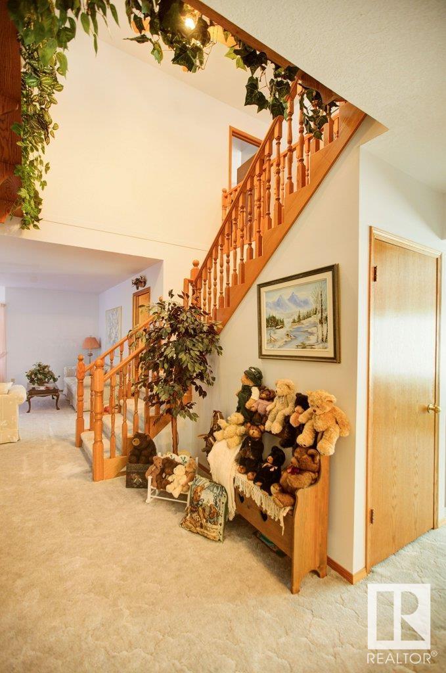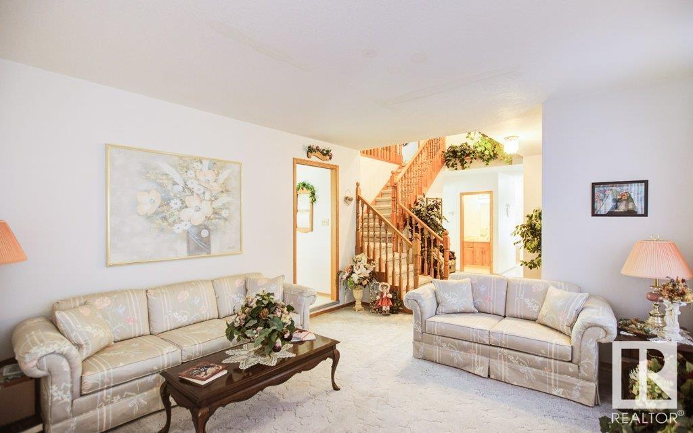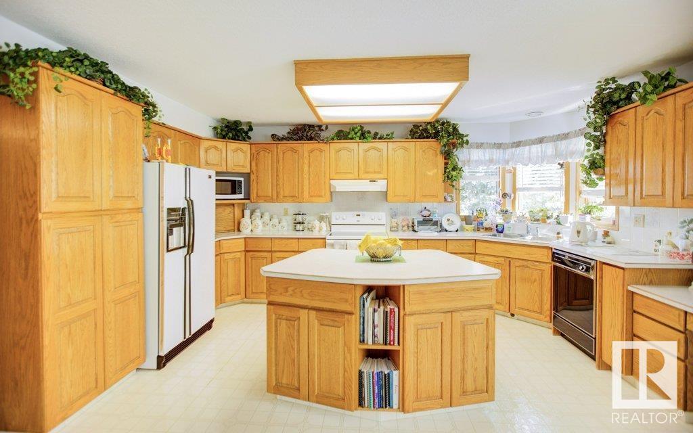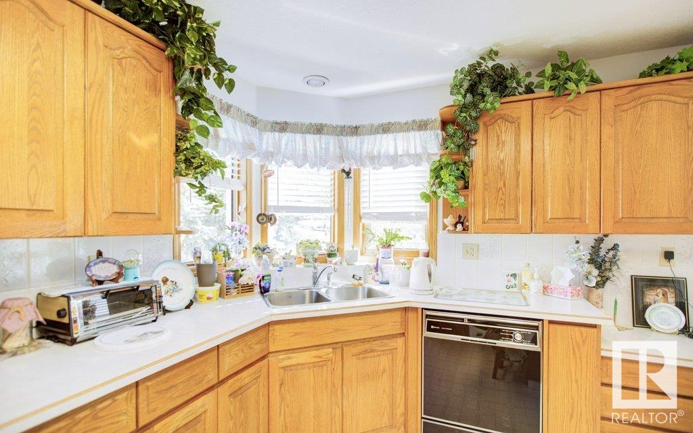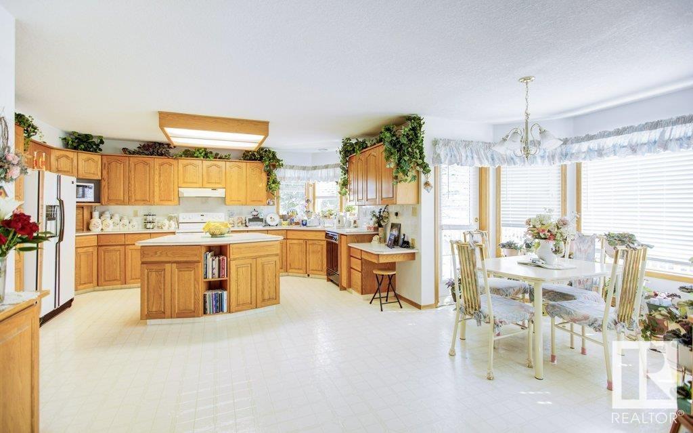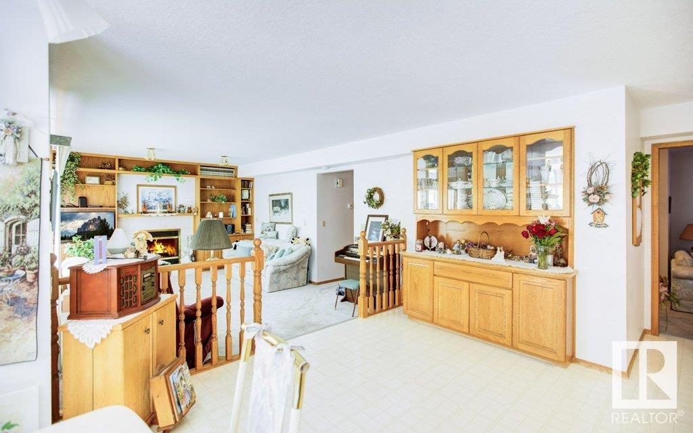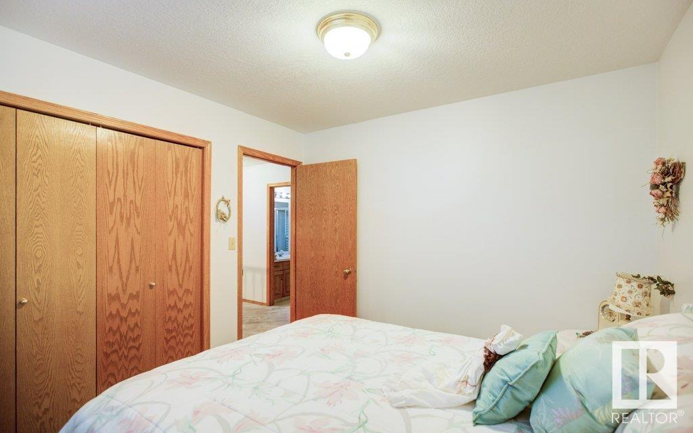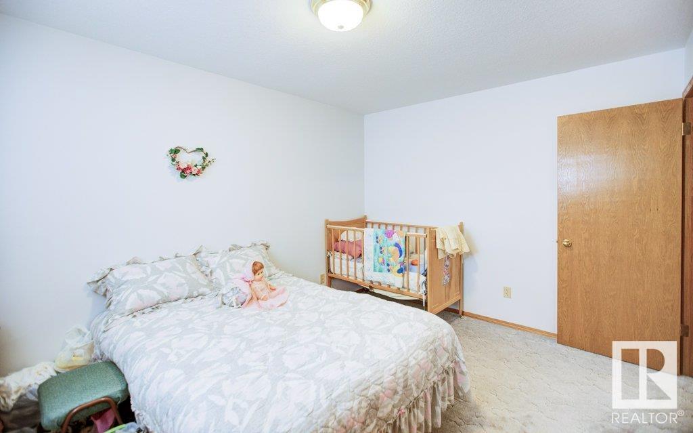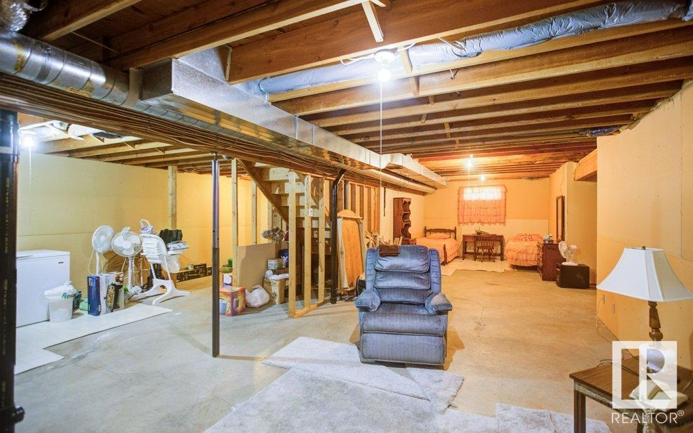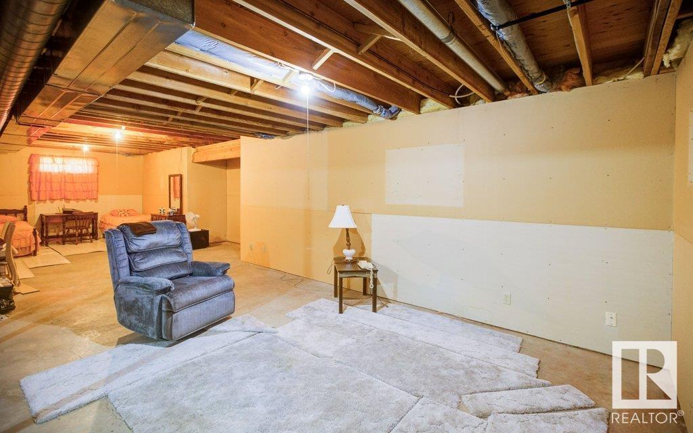Courtesy of Brandi Wolff of Royal Lepage Town & Country Realty
11011 108 Avenue, House for sale in Westlock Westlock , Alberta , T7P 1A4
MLS® # E4450903
Deck Exterior Walls- 2"x6" Vaulted Ceiling Vacuum System-Roughed-In
ACREAGE LIVING IN TOWN! Enjoy the serene views of the mature landscaped back yard & farmers field from your dining room table. One owner 1990 2 Storey home in immaculate condition. Main floor boasts grand entrance with beautiful staircase, front sitting room, massive kitchen w/ an abundance of cabinets & island. Dining area has bay window & door to rear no maintenance deck, family/living room has nat gas fireplace & BI shelves, 2 pce bath, laundry area & access to double attached garage. Upstairs you wi...
Essential Information
-
MLS® #
E4450903
-
Property Type
Residential
-
Year Built
1990
-
Property Style
2 Storey
Community Information
-
Area
Westlock
-
Postal Code
T7P 1A4
-
Neighbourhood/Community
Westlock
Services & Amenities
-
Amenities
DeckExterior Walls- 2x6Vaulted CeilingVacuum System-Roughed-In
Interior
-
Floor Finish
CarpetLinoleum
-
Heating Type
Fan CoilIn Floor Heat SystemNatural Gas
-
Basement
Full
-
Goods Included
Dishwasher-Built-InDryerGarage OpenerRefrigeratorStove-ElectricWasher
-
Fireplace Fuel
Gas
-
Basement Development
Unfinished
Exterior
-
Lot/Exterior Features
Corner LotFlat SiteFruit Trees/ShrubsLandscapedPrivate SettingVegetable Garden
-
Foundation
Concrete Perimeter
-
Roof
Asphalt Shingles
Additional Details
-
Property Class
Single Family
-
Road Access
Paved
-
Site Influences
Corner LotFlat SiteFruit Trees/ShrubsLandscapedPrivate SettingVegetable Garden
-
Last Updated
7/6/2025 0:34
$2683/month
Est. Monthly Payment
Mortgage values are calculated by Redman Technologies Inc based on values provided in the REALTOR® Association of Edmonton listing data feed.



