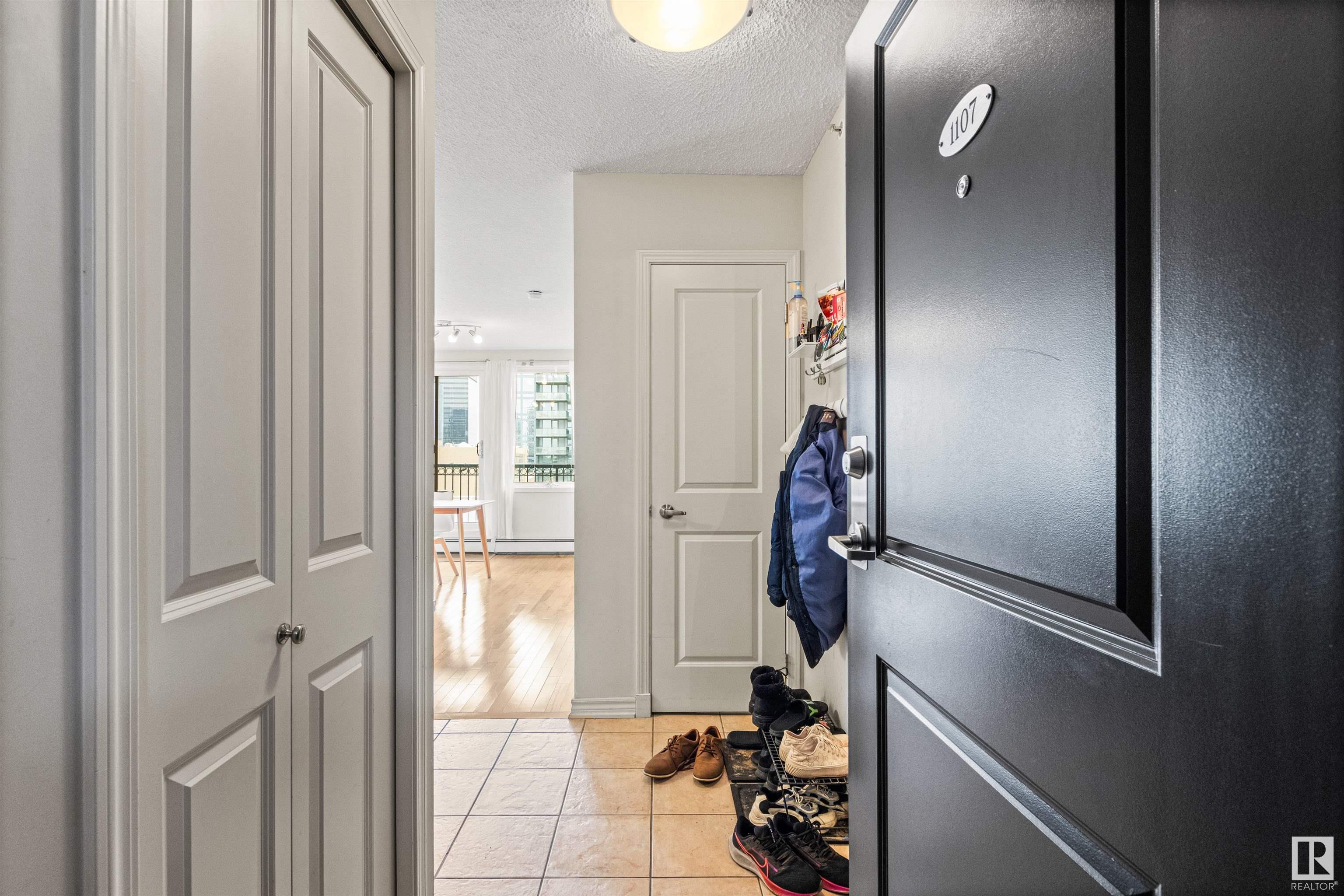Courtesy of Arun Ward of MaxWell Challenge Realty
1107 10180 104 Street, Condo for sale in Downtown (Edmonton) Edmonton , Alberta , T5J 1A7
MLS® # E4436770
No Animal Home No Smoking Home
Beautiful views of Rogers Place in the heart of downtown Edmonton. This gorgeous two bedroom condo is lit with tonnes of natural light. Floor to ceiling living and dinning room windows allow you to take in cityscape views, with tile and hard hardwood floors running throughout the unit. The primary bedroom comes with spacious walk-through closet and in-suite laundry leading to a four piece bathroom. Relax and BBQ on your North East facing balcony. Situated in the North East corner on the 11th floor of The C...
Essential Information
-
MLS® #
E4436770
-
Property Type
Residential
-
Year Built
2004
-
Property Style
Single Level Apartment
Community Information
-
Area
Edmonton
-
Condo Name
Century The
-
Neighbourhood/Community
Downtown (Edmonton)
-
Postal Code
T5J 1A7
Services & Amenities
-
Amenities
No Animal HomeNo Smoking Home
Interior
-
Floor Finish
Ceramic TileHardwood
-
Heating Type
BaseboardHot WaterWater
-
Basement
None
-
Goods Included
Dishwasher-Built-InGarage ControlRefrigeratorStacked Washer/DryerStove-ElectricCurtains and Blinds
-
Storeys
25
-
Basement Development
No Basement
Exterior
-
Lot/Exterior Features
Golf NearbyPublic Swimming PoolPublic TransportationShopping NearbyView Downtown
-
Foundation
Concrete Perimeter
-
Roof
Tar & Gravel
Additional Details
-
Property Class
Condo
-
Road Access
Paved
-
Site Influences
Golf NearbyPublic Swimming PoolPublic TransportationShopping NearbyView Downtown
-
Last Updated
4/5/2025 17:13
$1093/month
Est. Monthly Payment
Mortgage values are calculated by Redman Technologies Inc based on values provided in the REALTOR® Association of Edmonton listing data feed.














































