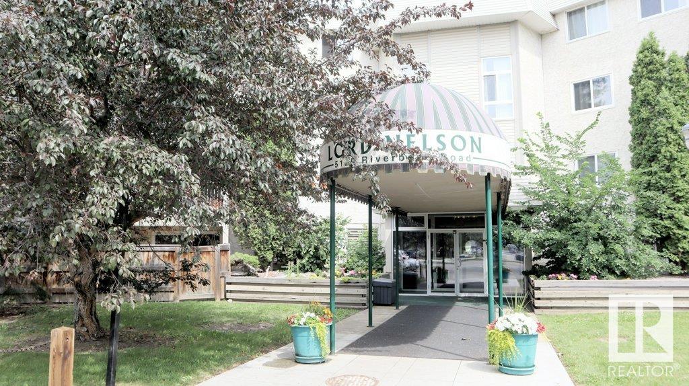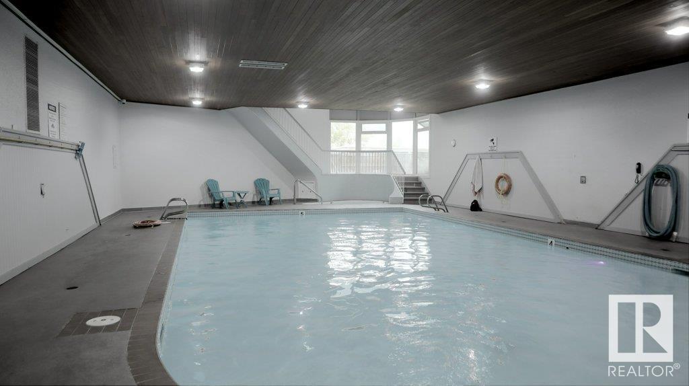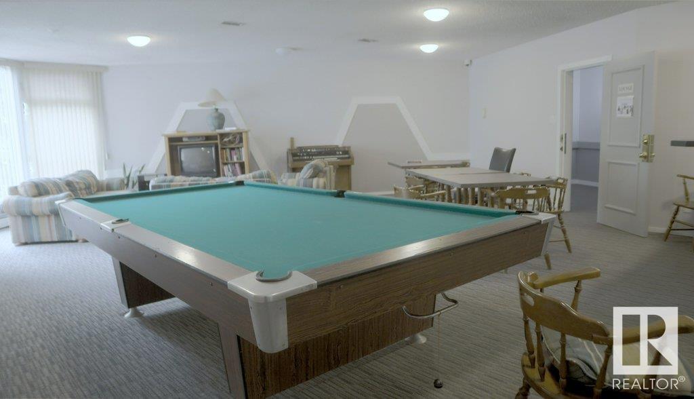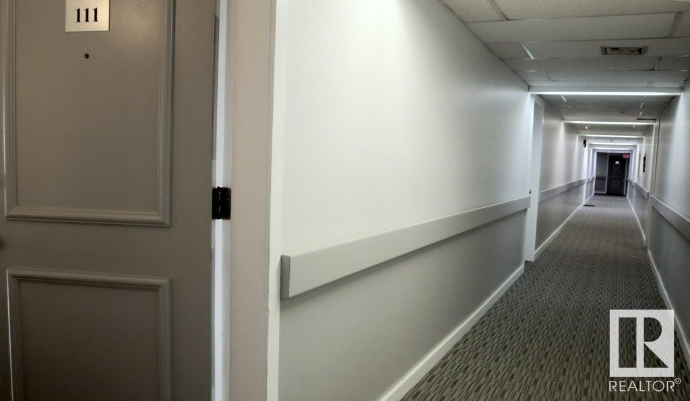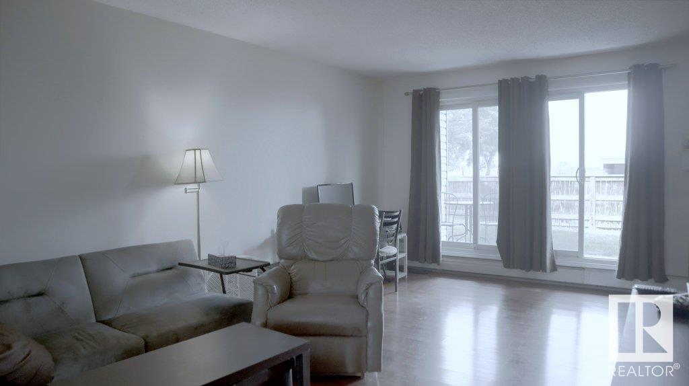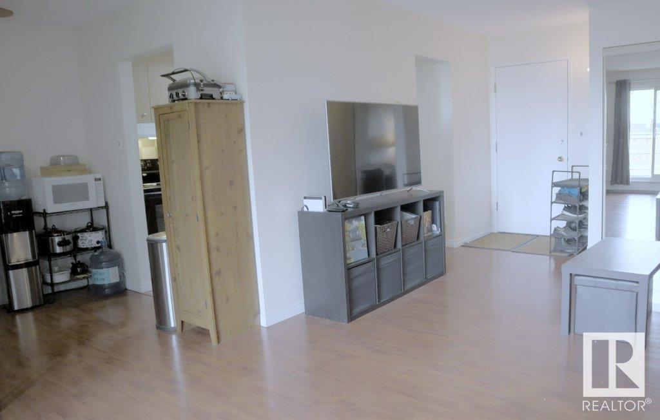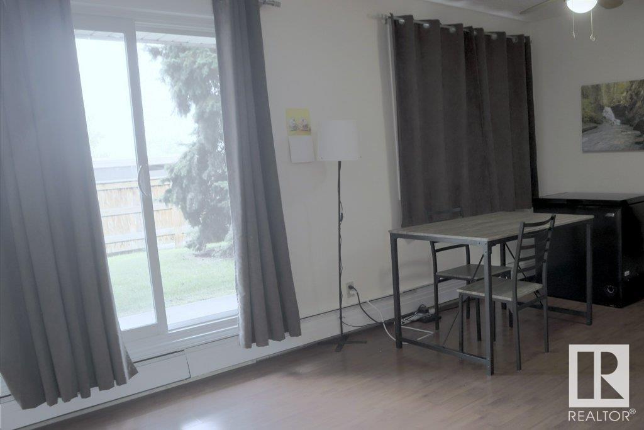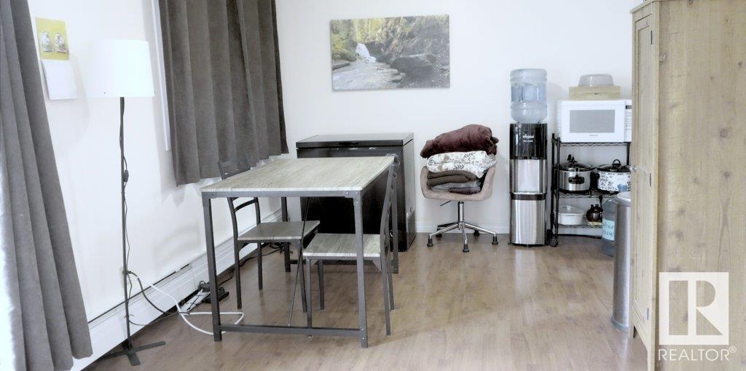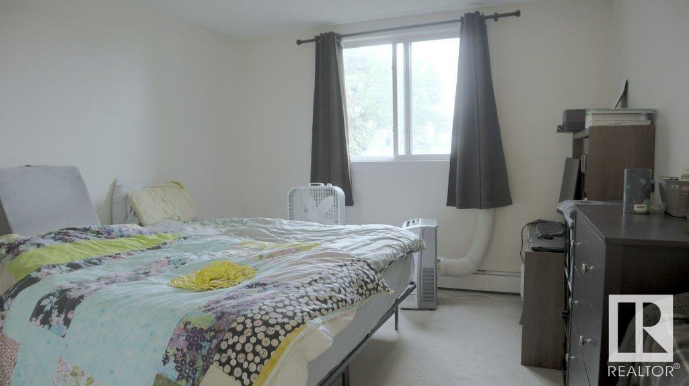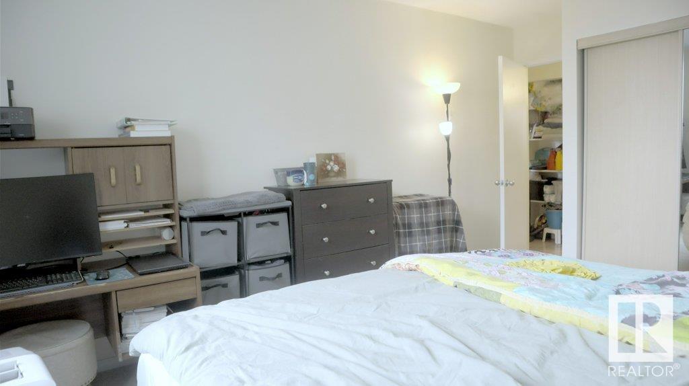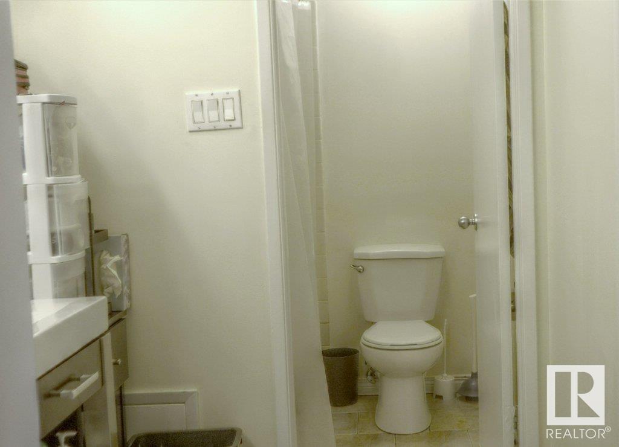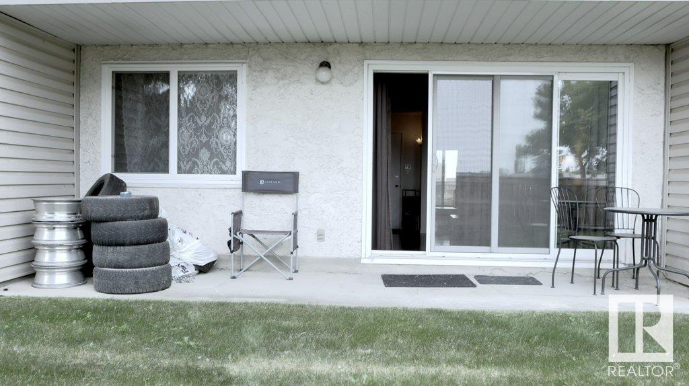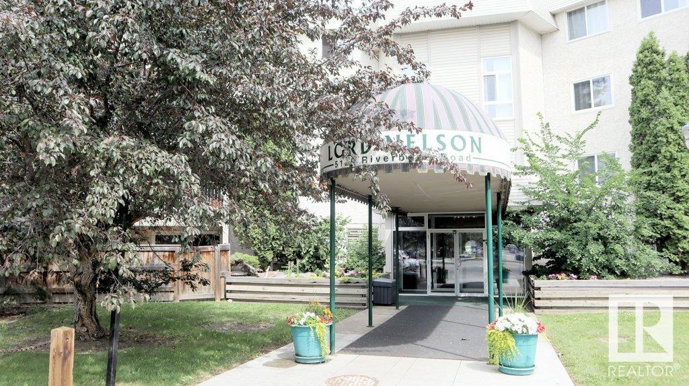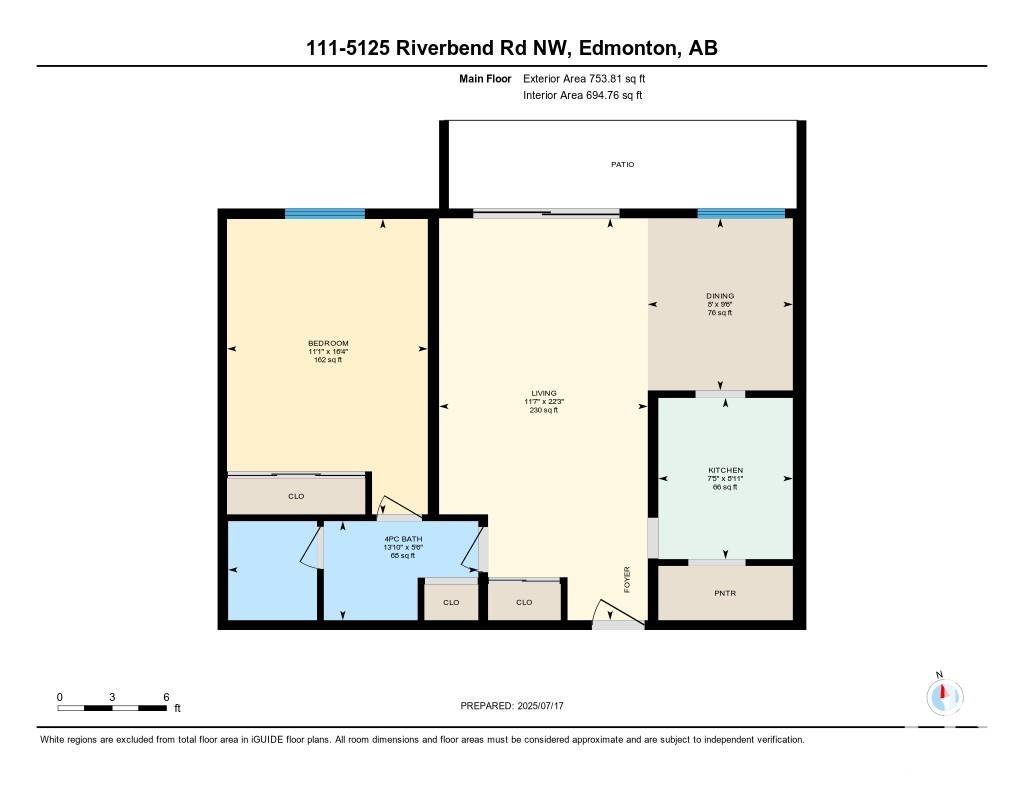Courtesy of Faisal Rajan of MaxWell Progressive
111 5125 Riverbend Road, Condo for sale in Brander Gardens Edmonton , Alberta , T6H 5K5
MLS® # E4448829
Pool-Indoor Social Rooms
Exceptional Opportunity in Riverbend! Discover unbeatable value in this beautifully maintained main floor 1 bedroom condo—perfect for first-time buyers or savvy investors. Located in one of Edmonton’s most desirable communities, this bright and spacious unit features an open-concept layout with generous living and dining areas & large primary bedroom. The kitchen offers extended countertops, ample cabinetry, a dishwasher, and a large pantry/storage room. Enjoy the large windows and access to an oversized Pa...
Essential Information
-
MLS® #
E4448829
-
Property Type
Residential
-
Year Built
1978
-
Property Style
Single Level Apartment
Community Information
-
Area
Edmonton
-
Condo Name
Lord Nelson The
-
Neighbourhood/Community
Brander Gardens
-
Postal Code
T6H 5K5
Services & Amenities
-
Amenities
Pool-IndoorSocial Rooms
Interior
-
Floor Finish
CarpetCeramic TileLaminate Flooring
-
Heating Type
Hot WaterNatural Gas
-
Basement
None
-
Goods Included
Dishwasher-Built-InRefrigeratorStove-Electric
-
Storeys
4
-
Basement Development
No Basement
Exterior
-
Lot/Exterior Features
Public TransportationSchoolsShopping NearbySee Remarks
-
Foundation
Concrete Perimeter
-
Roof
Tar & Gravel
Additional Details
-
Property Class
Condo
-
Road Access
Paved Driveway to House
-
Site Influences
Public TransportationSchoolsShopping NearbySee Remarks
-
Last Updated
9/3/2025 19:0
$547/month
Est. Monthly Payment
Mortgage values are calculated by Redman Technologies Inc based on values provided in the REALTOR® Association of Edmonton listing data feed.

