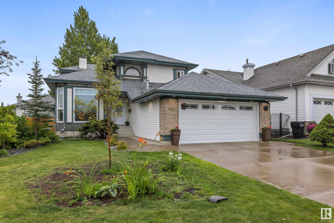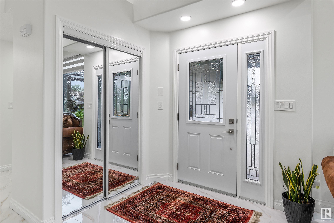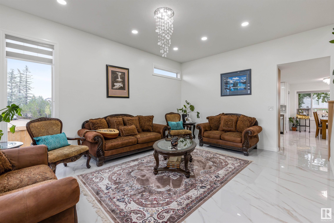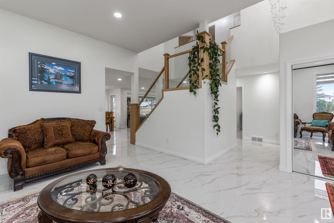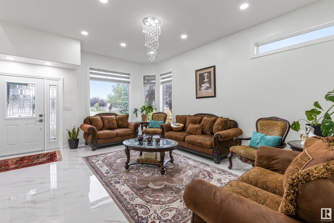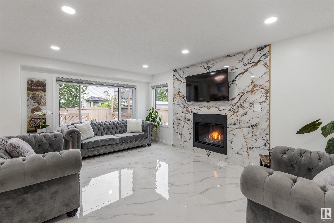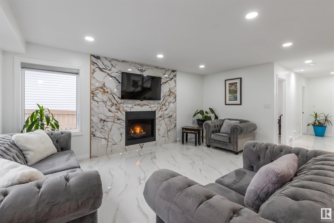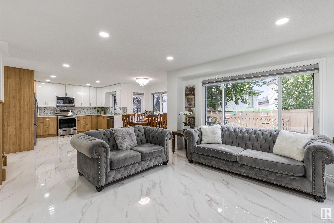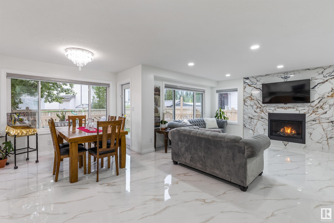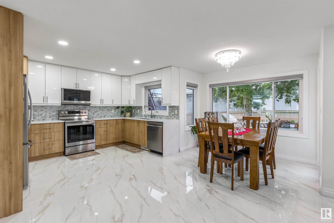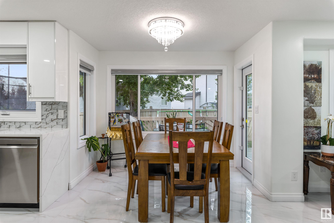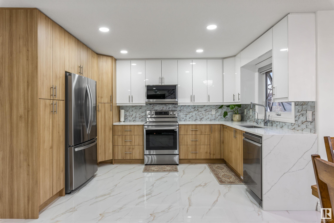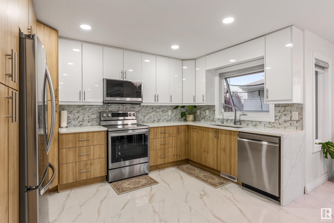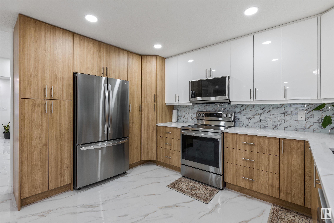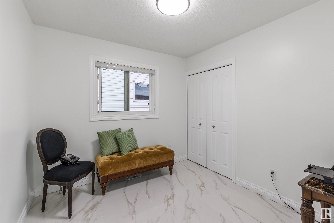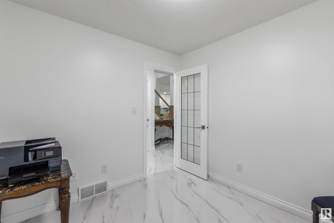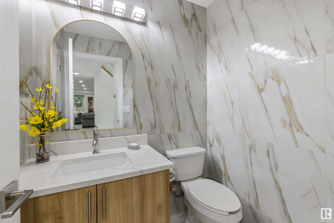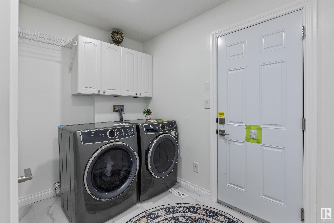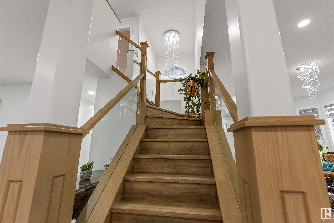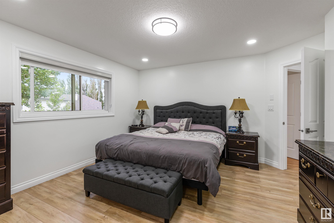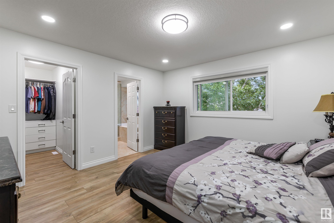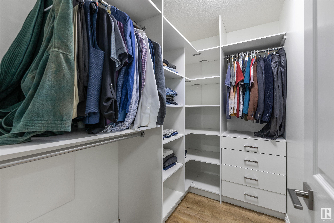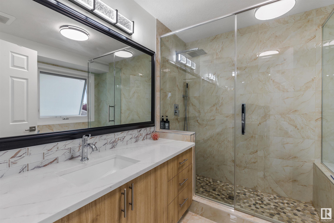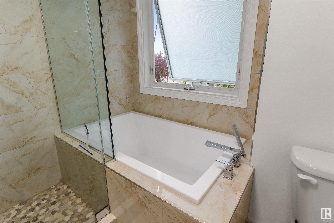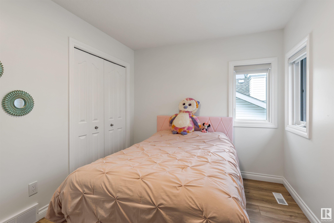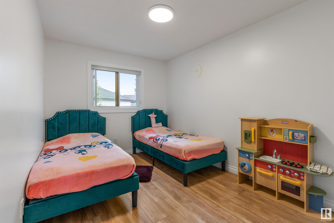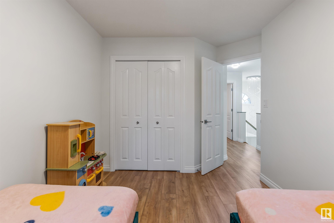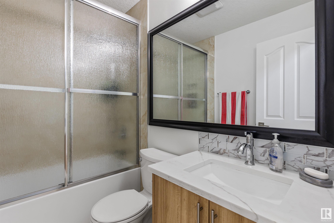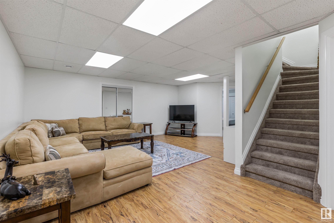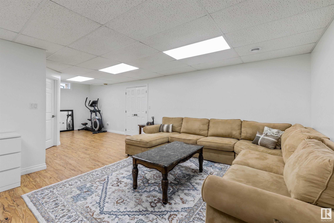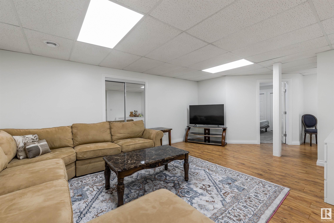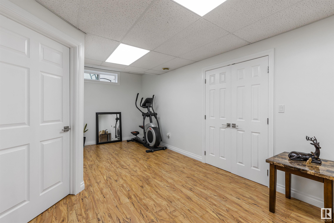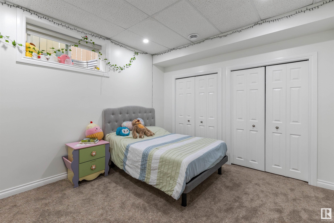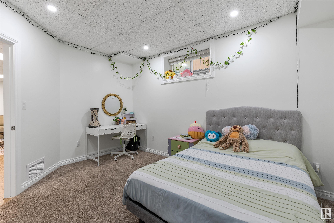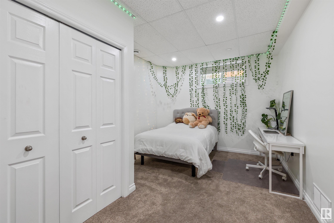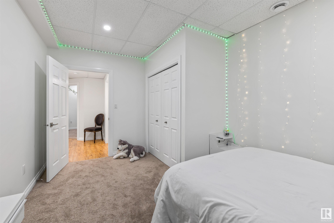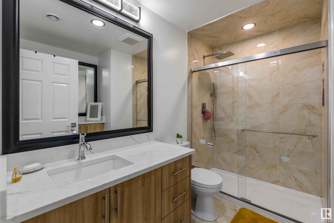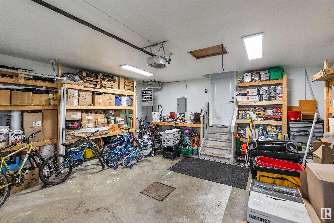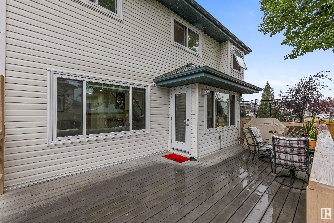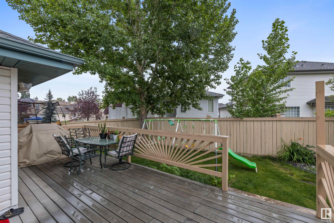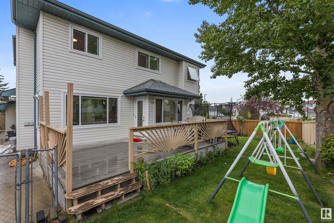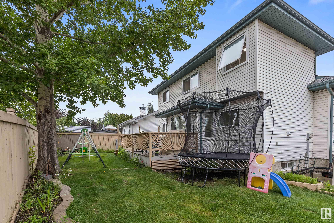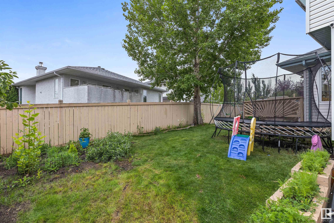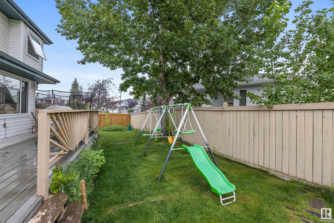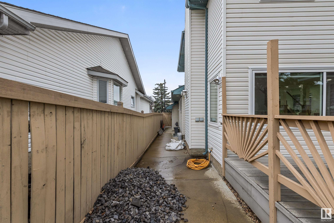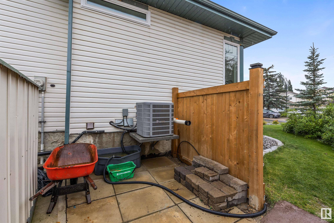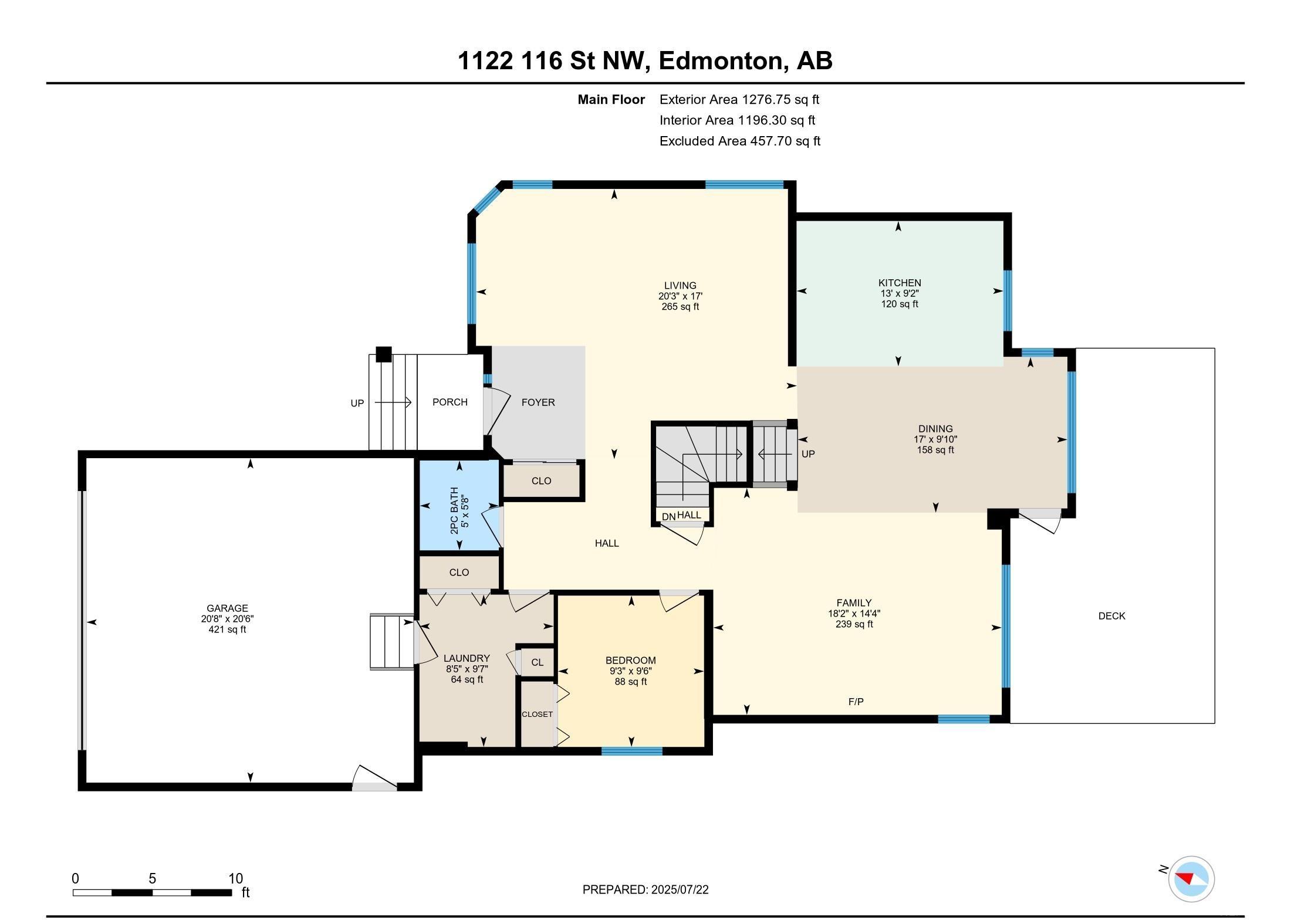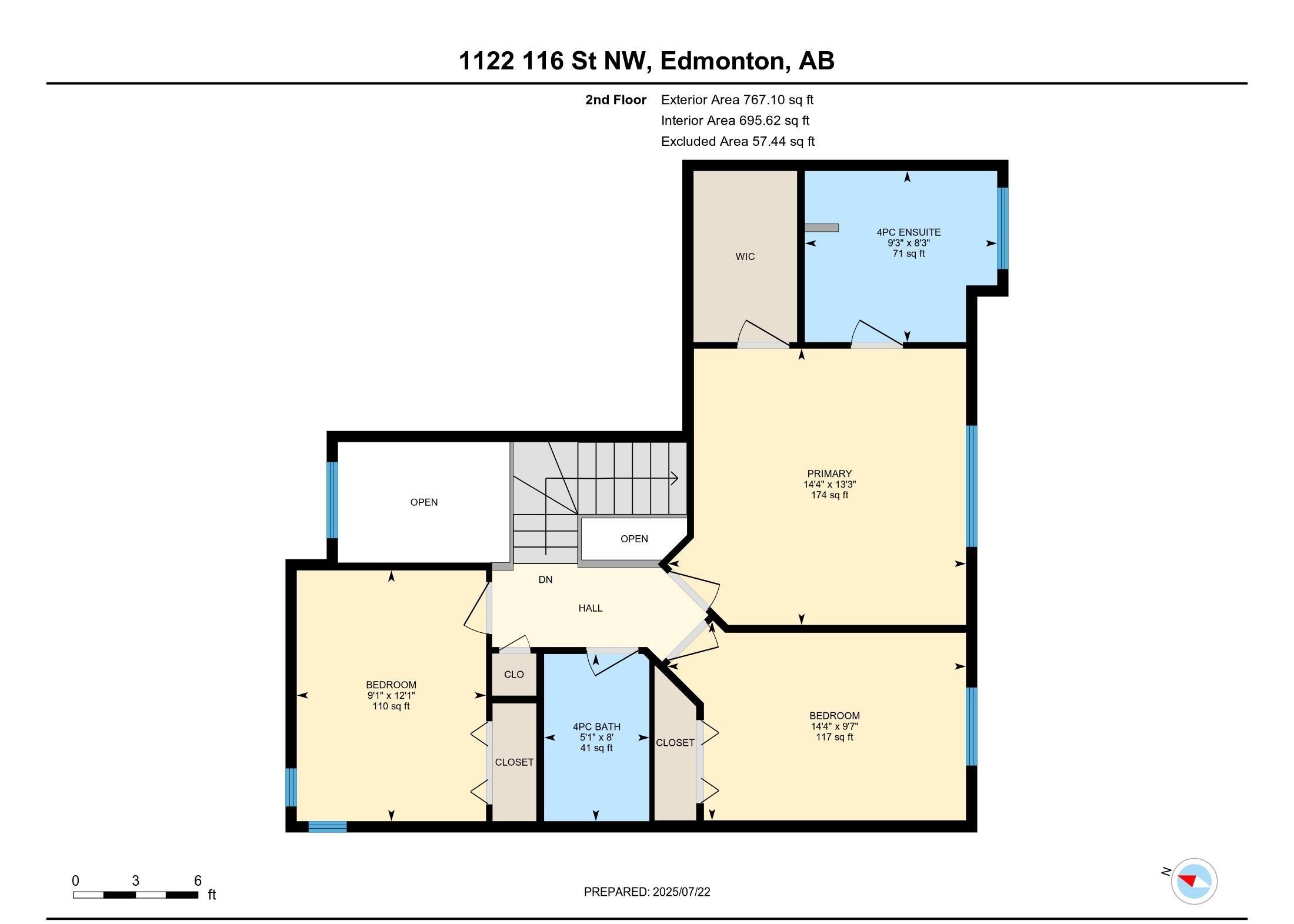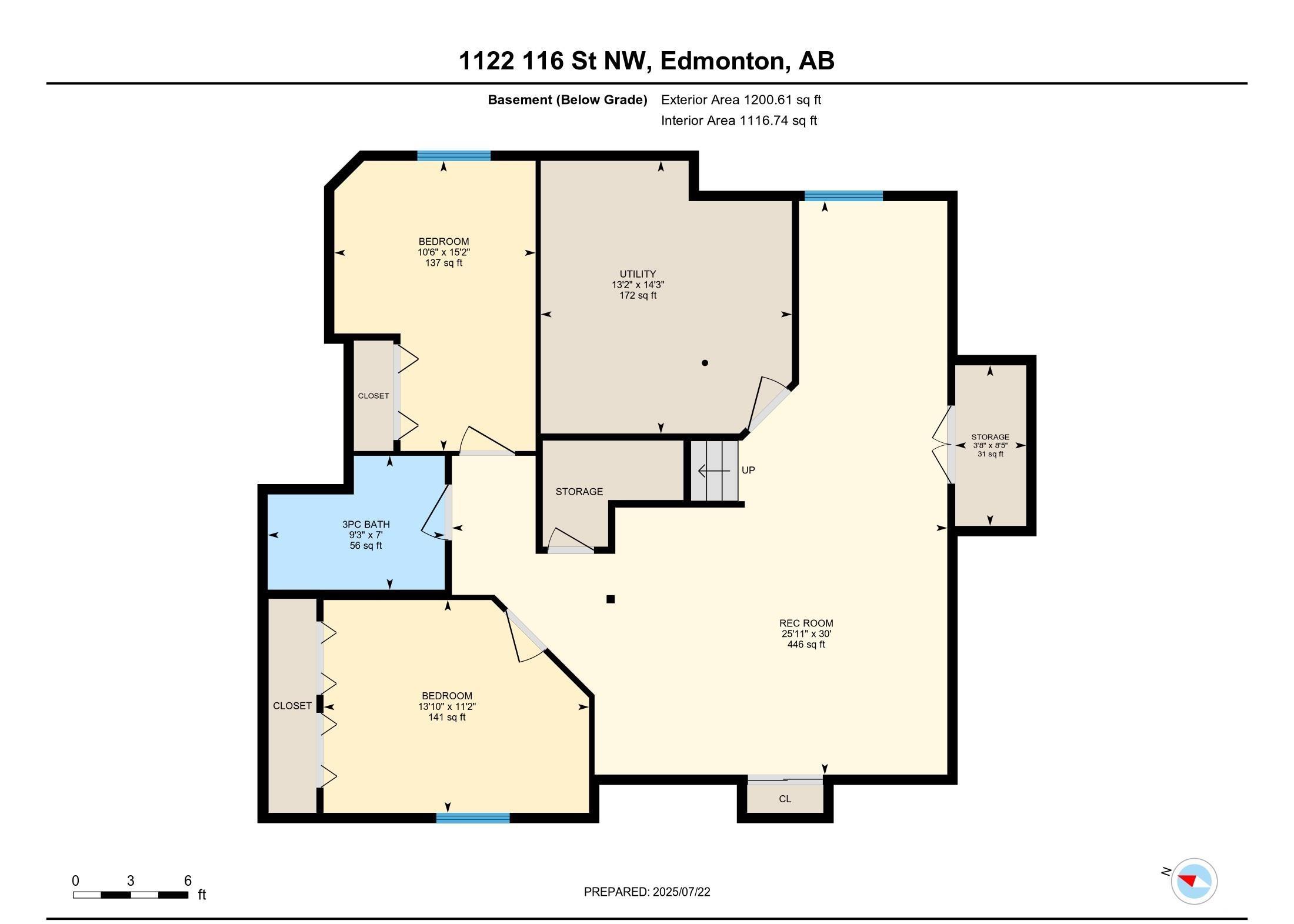Courtesy of Jason Kamal of Exp Realty
1122 116 Street, House for sale in Twin Brooks Edmonton , Alberta , T6J 6X5
MLS® # E4449169
Deck
Professionally renovated 6-bed, 3.5-bath home delivering exceptional value and timeless elegance. The open-concept main floor is anchored by a soaring central staircase, real oak-finishes with 10mm glass panels an architectural showpiece. Varying ceiling heights add dynamic flow and volume, while gleaming 2×4 white porcelain tile, LED pot lights & large windows create a bright, airy vibe. The chef’s kitchen blends form & function w/ two-tone soft-close cabinetry, quartz counters & new SS appliances. Unwind ...
Essential Information
-
MLS® #
E4449169
-
Property Type
Residential
-
Year Built
1994
-
Property Style
2 Storey
Community Information
-
Area
Edmonton
-
Postal Code
T6J 6X5
-
Neighbourhood/Community
Twin Brooks
Services & Amenities
-
Amenities
Deck
Interior
-
Floor Finish
CarpetHardwoodVinyl Plank
-
Heating Type
Forced Air-1Natural Gas
-
Basement
Full
-
Goods Included
Dishwasher-Built-InDryerGarage ControlGarage OpenerMicrowave Hood FanRefrigeratorStorage ShedStove-ElectricVacuum System AttachmentsVacuum SystemsWasherWindow Coverings
-
Fireplace Fuel
Gas
-
Basement Development
Fully Finished
Exterior
-
Lot/Exterior Features
Airport NearbyFencedFlat SitePublic TransportationSchools
-
Foundation
Concrete Perimeter
-
Roof
Asphalt Shingles
Additional Details
-
Property Class
Single Family
-
Road Access
PavedPaved Driveway to House
-
Site Influences
Airport NearbyFencedFlat SitePublic TransportationSchools
-
Last Updated
6/4/2025 18:35
$3302/month
Est. Monthly Payment
Mortgage values are calculated by Redman Technologies Inc based on values provided in the REALTOR® Association of Edmonton listing data feed.

