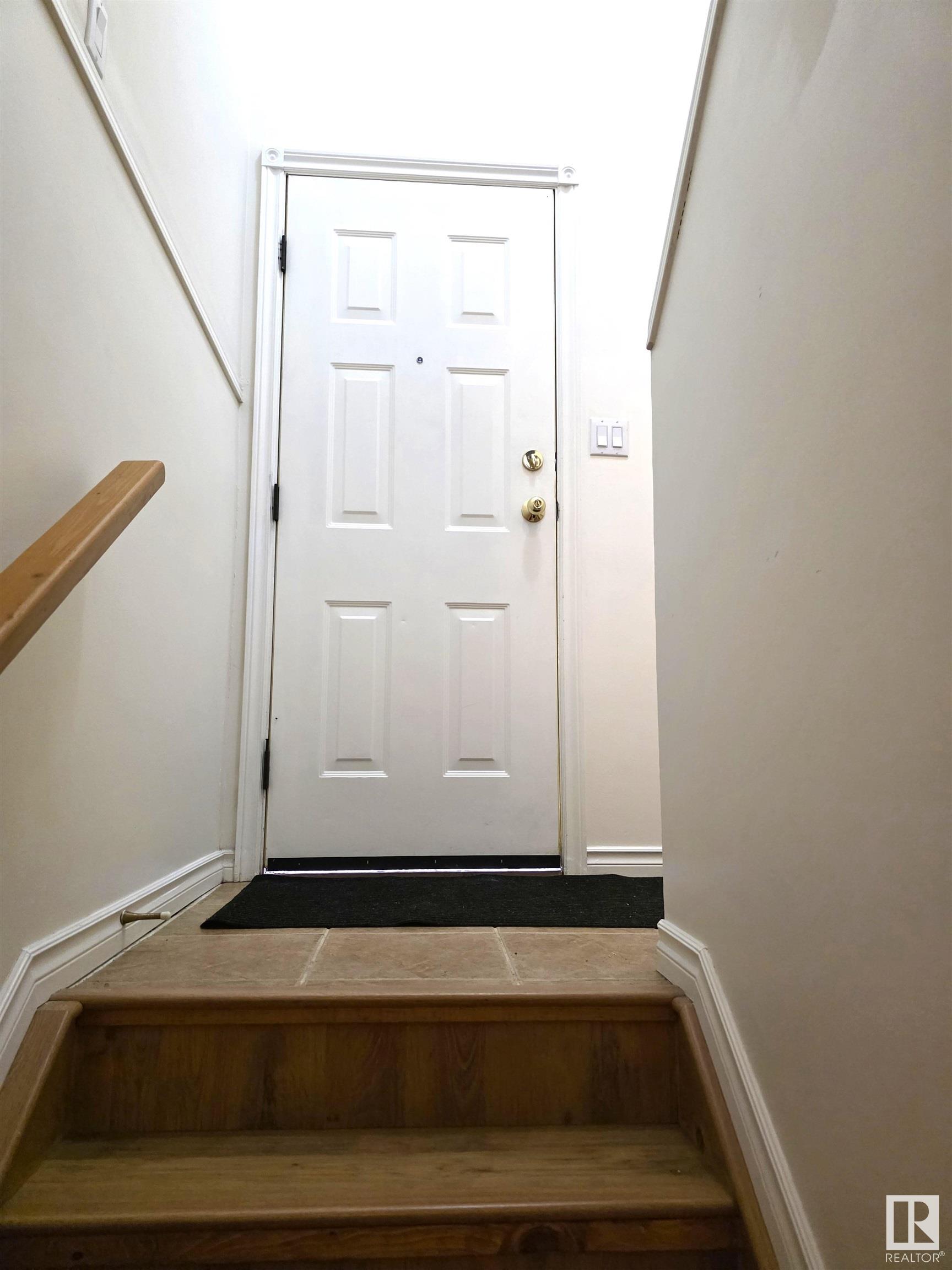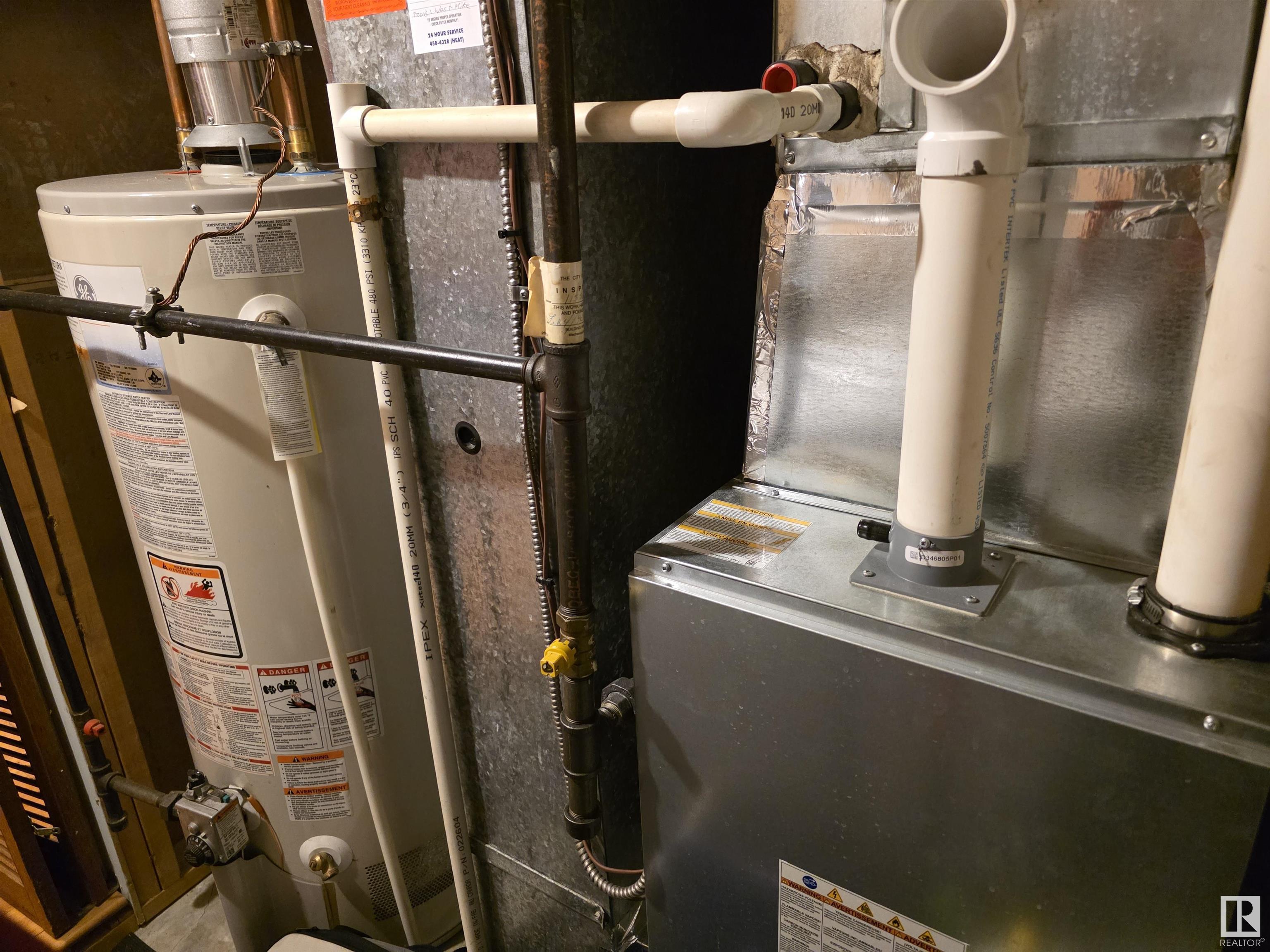Courtesy of Korey McIntosh of RE/MAX Real Estate
11320 86ST Edmonton , Alberta , T5B 3J1
MLS® # E4444257
Air Conditioner Ceiling 10 ft. Vaulted Ceiling
Income earning in-law suite! Separate entrance & laundry! New Trane Furnace & central Air Con. This is your affordable opportunity to live centrally! Great location with a short distance to Downtown, Commonwealth Recreation centre, NAIT, Kingsway Mall, U of A LRT. This up & coming neighborhood is now being desired by investors & Downtown professionals looking for a short commute to work. Fantastic Culture in the area! Perfect for Foodies..amazing retaurants nearby! Conveniently located near groceries and lo...
Essential Information
-
MLS® #
E4444257
-
Property Type
Residential
-
Year Built
1993
-
Property Style
Bungalow
Community Information
-
Area
Edmonton
-
Postal Code
T5B 3J1
-
Neighbourhood/Community
Parkdale (Edmonton)
Services & Amenities
-
Amenities
Air ConditionerCeiling 10 ft.Vaulted Ceiling
Interior
-
Floor Finish
BambooCeramic TileLaminate Flooring
-
Heating Type
Forced Air-1Natural Gas
-
Basement Development
Fully Finished
-
Goods Included
Air Conditioning-CentralDishwasher-Built-InDryerGarage ControlRefrigeratorStove-ElectricWasherWindow Coverings
-
Basement
Full
Exterior
-
Lot/Exterior Features
Back LaneLandscapedLow Maintenance LandscapePublic TransportationSchoolsShopping Nearby
-
Foundation
Concrete Perimeter
-
Roof
Asphalt Shingles
Additional Details
-
Property Class
Single Family
-
Road Access
Paved Driveway to House
-
Site Influences
Back LaneLandscapedLow Maintenance LandscapePublic TransportationSchoolsShopping Nearby
-
Last Updated
5/3/2025 23:51
$1548/month
Est. Monthly Payment
Mortgage values are calculated by Redman Technologies Inc based on values provided in the REALTOR® Association of Edmonton listing data feed.























































