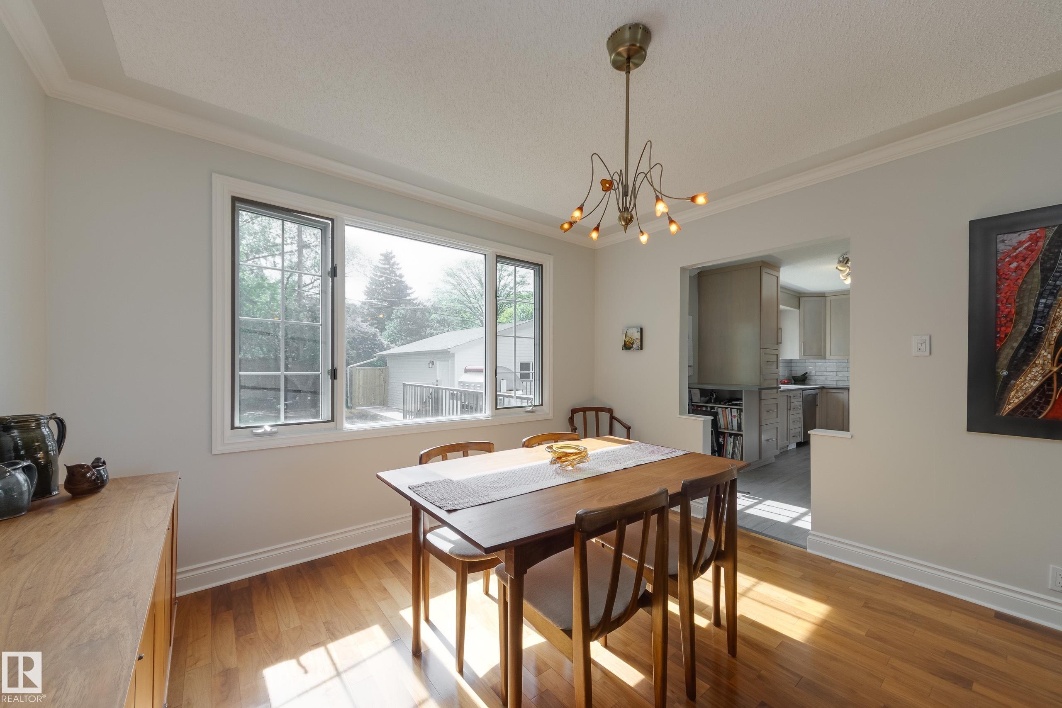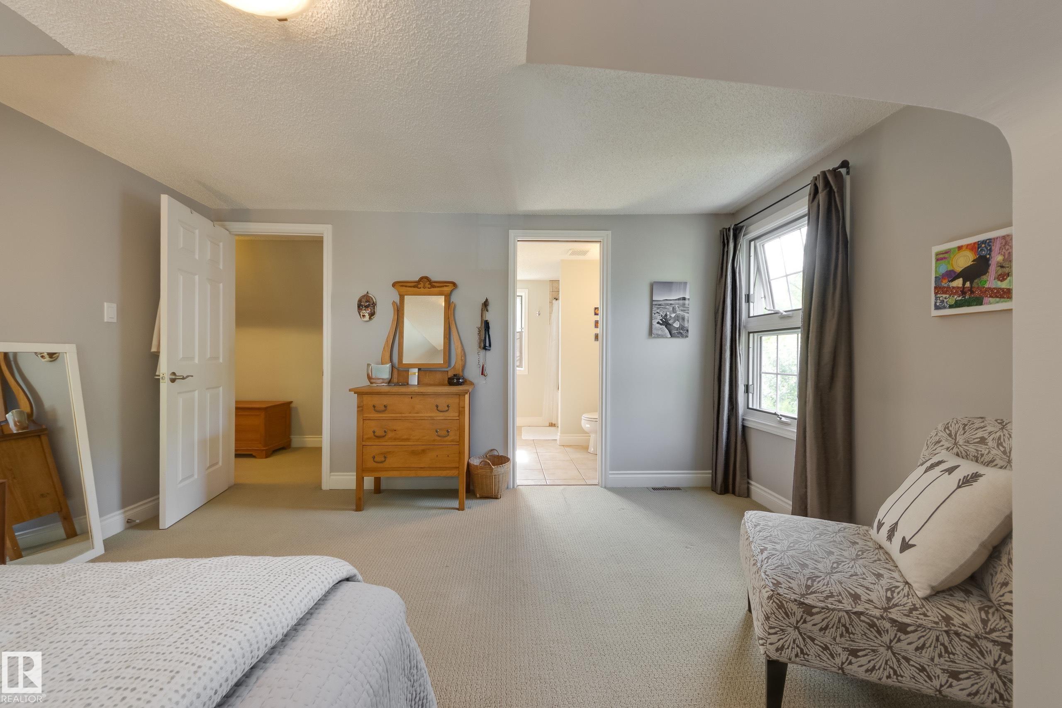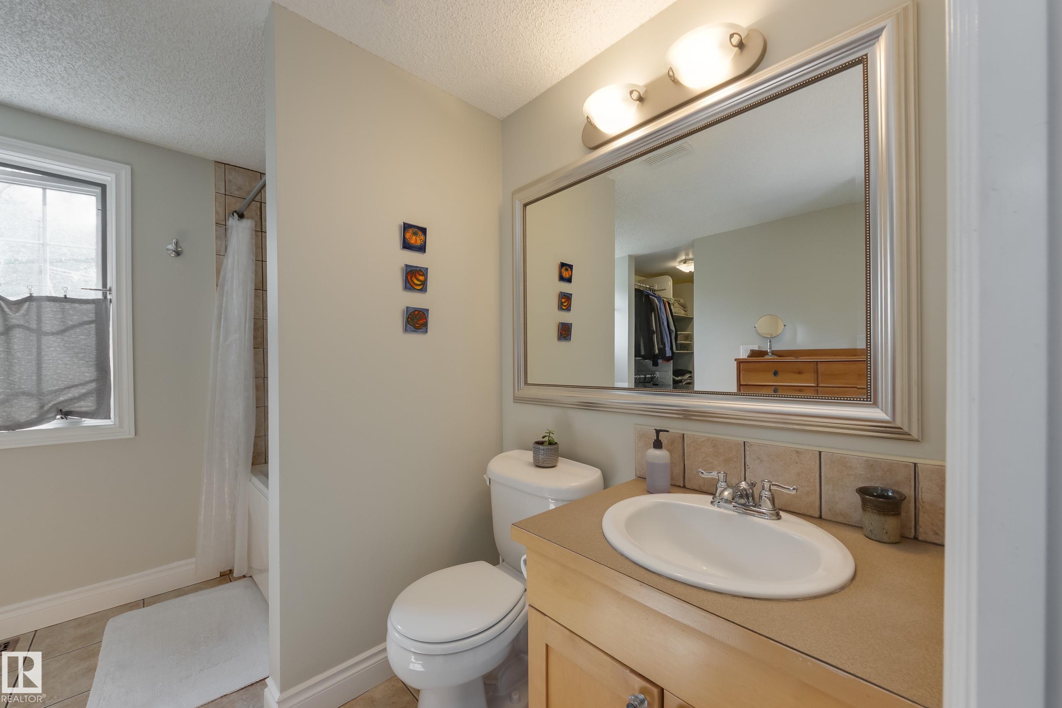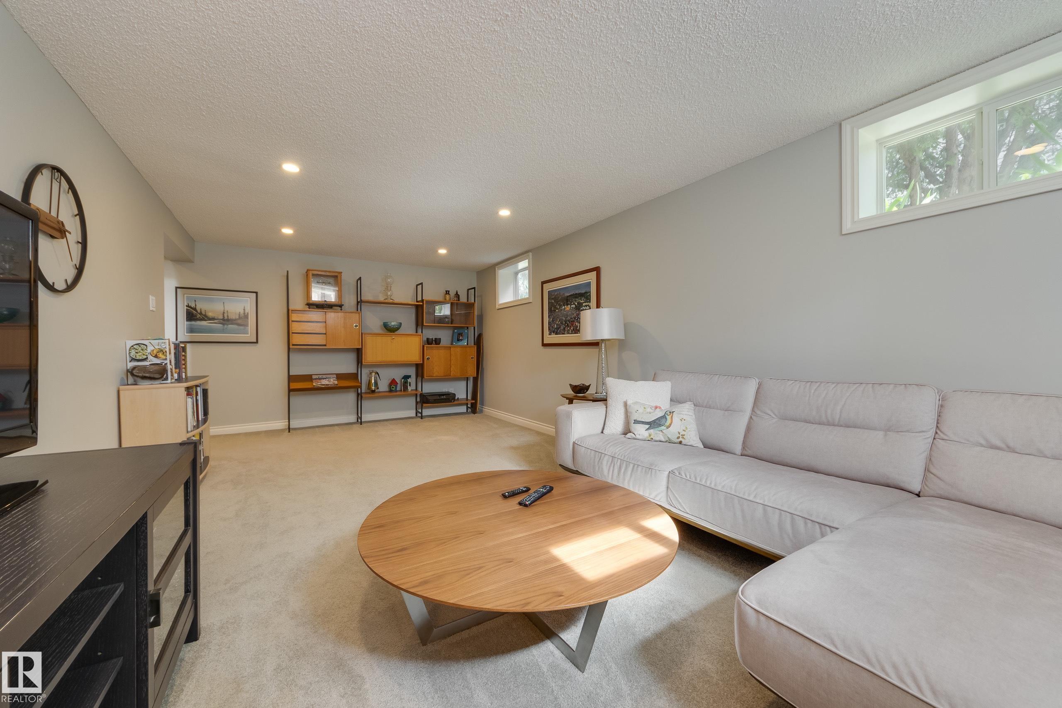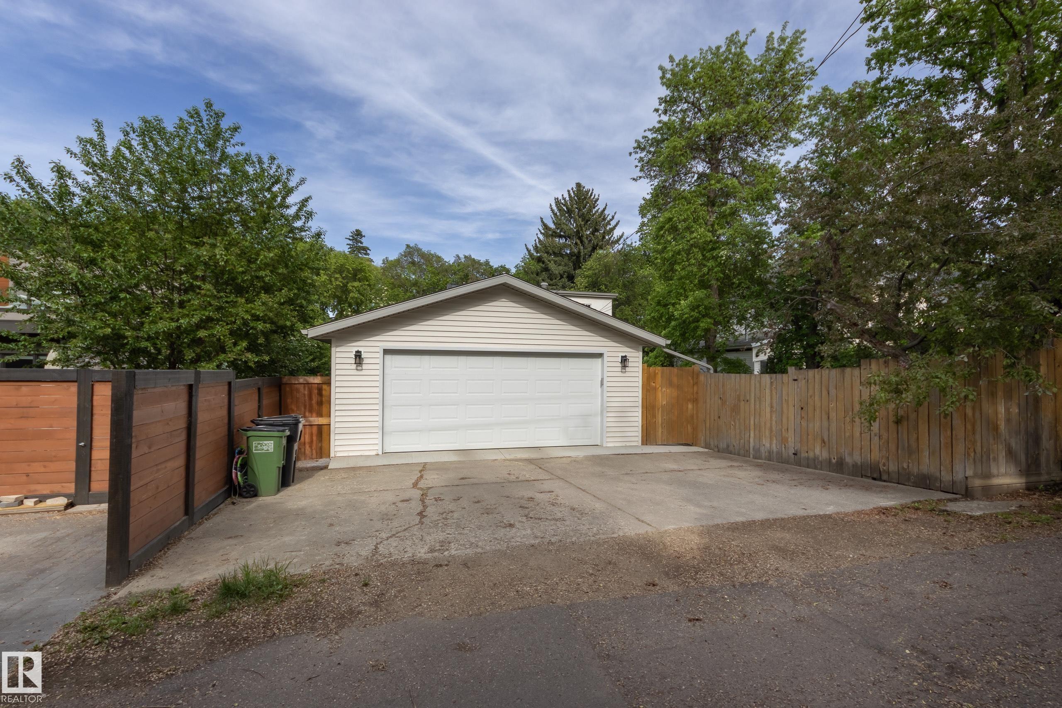Courtesy of Kathy Schmidt of Schmidt Realty Group Inc
11340 63 Street, House for sale in Highlands (Edmonton) Edmonton , Alberta , T5W 4E8
MLS® # E4439480
Deck Fire Pit No Smoking Home
You'll fall in love with this stunning Highlands home. Numerous upgrades make this home move-in ready, while the character has been thoughtfully retained. Sunlight pours through large east and west facing windows in the living and dining rooms. The kitchen was redone in 2017 and features a wall of windows overlooking the back yard, a desk with cookbook storage, and an exposed brick chimney. There's a large bedroom and a full bath on the main floor, ideal for a primary suite, guest room or home office. Upsta...
Essential Information
-
MLS® #
E4439480
-
Property Type
Residential
-
Year Built
1948
-
Property Style
2 Storey
Community Information
-
Area
Edmonton
-
Postal Code
T5W 4E8
-
Neighbourhood/Community
Highlands (Edmonton)
Services & Amenities
-
Amenities
DeckFire PitNo Smoking Home
Interior
-
Floor Finish
CarpetCeramic TileHardwood
-
Heating Type
Forced Air-1Natural Gas
-
Basement Development
Fully Finished
-
Goods Included
Dishwasher-Built-InDryerRefrigeratorStove-GasWasher
-
Basement
Full
Exterior
-
Lot/Exterior Features
Back LaneFencedLandscapedPlayground NearbyPublic TransportationSchoolsVegetable GardenSee Remarks
-
Foundation
Concrete Perimeter
-
Roof
Asphalt Shingles
Additional Details
-
Property Class
Single Family
-
Road Access
Paved
-
Site Influences
Back LaneFencedLandscapedPlayground NearbyPublic TransportationSchoolsVegetable GardenSee Remarks
-
Last Updated
4/6/2025 0:22
$3165/month
Est. Monthly Payment
Mortgage values are calculated by Redman Technologies Inc based on values provided in the REALTOR® Association of Edmonton listing data feed.








