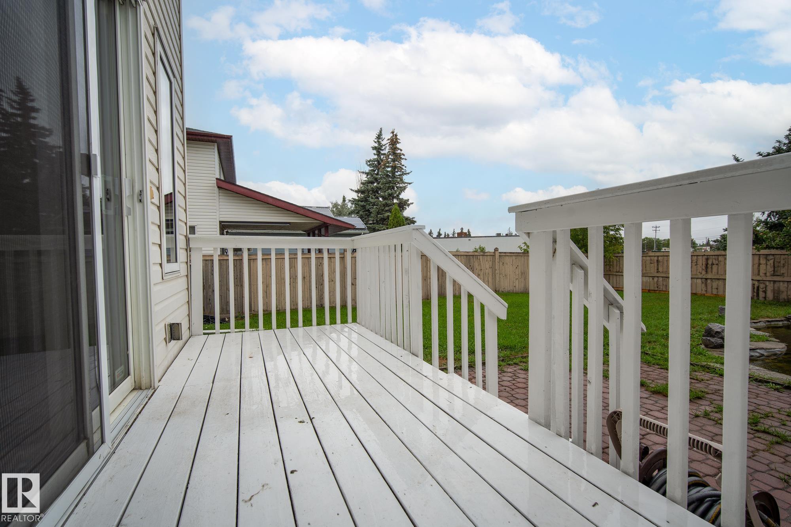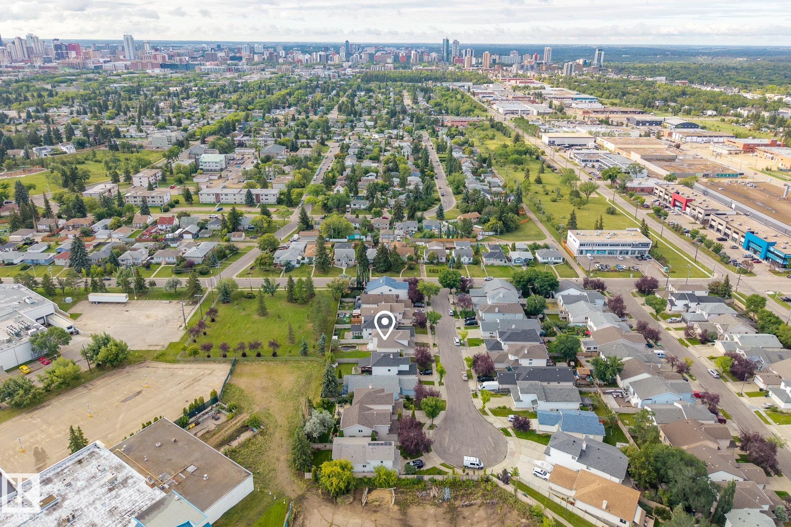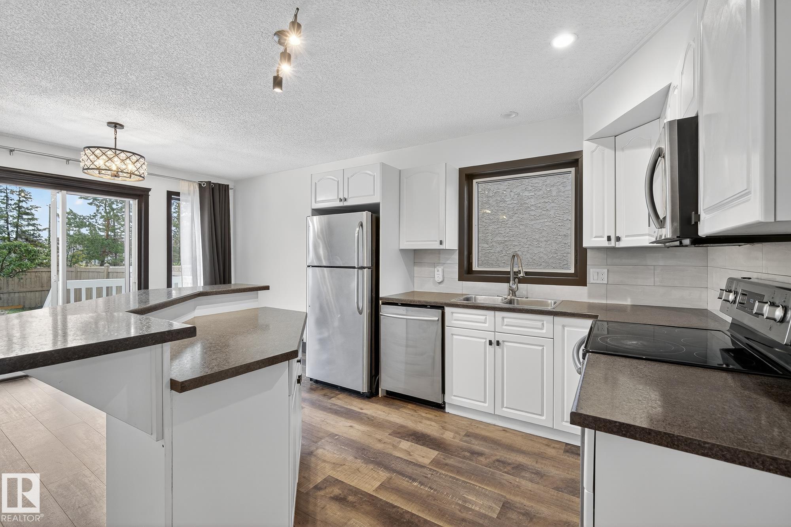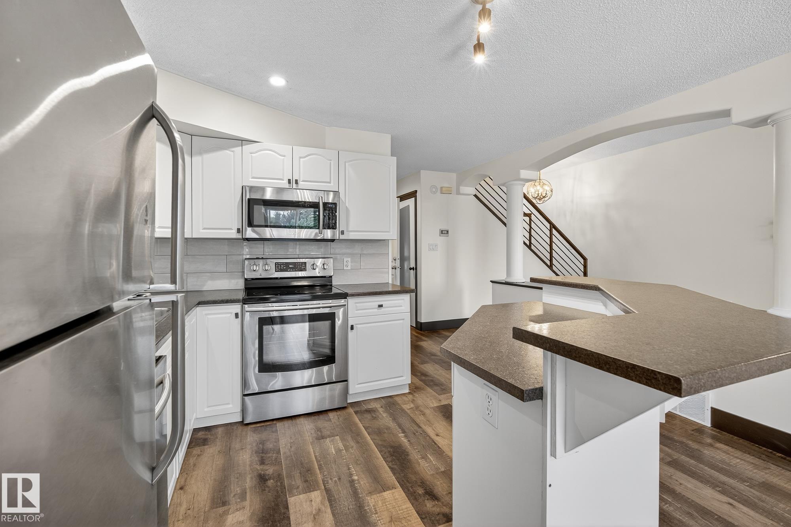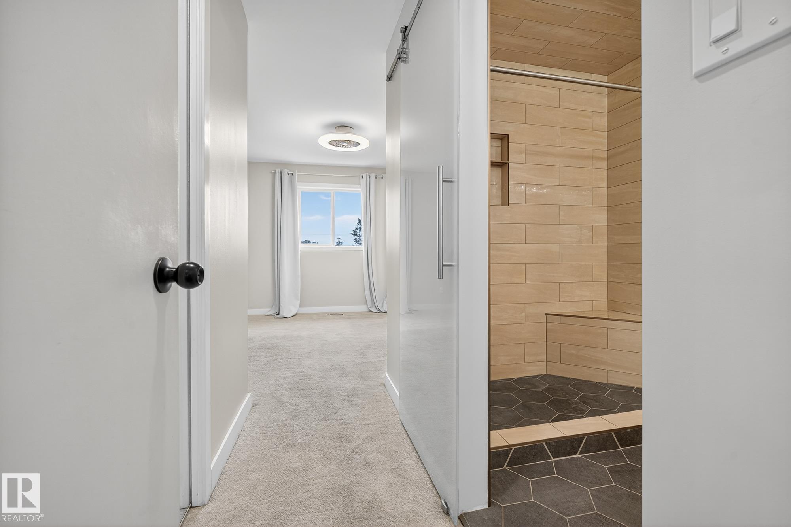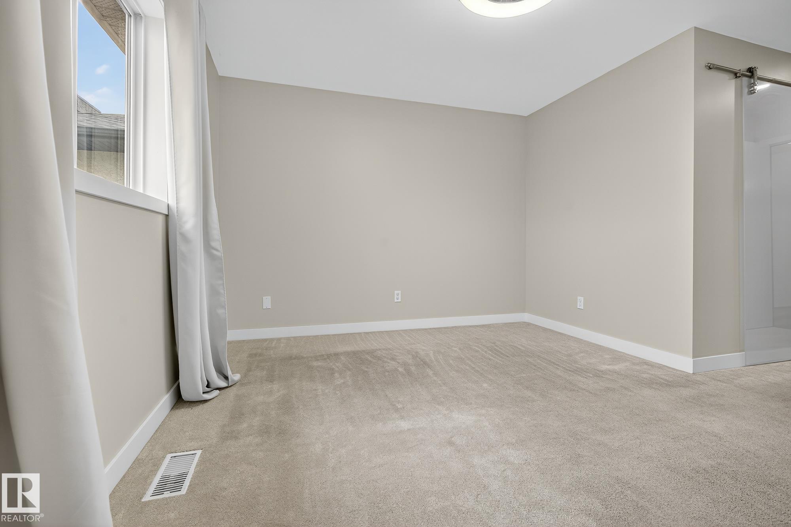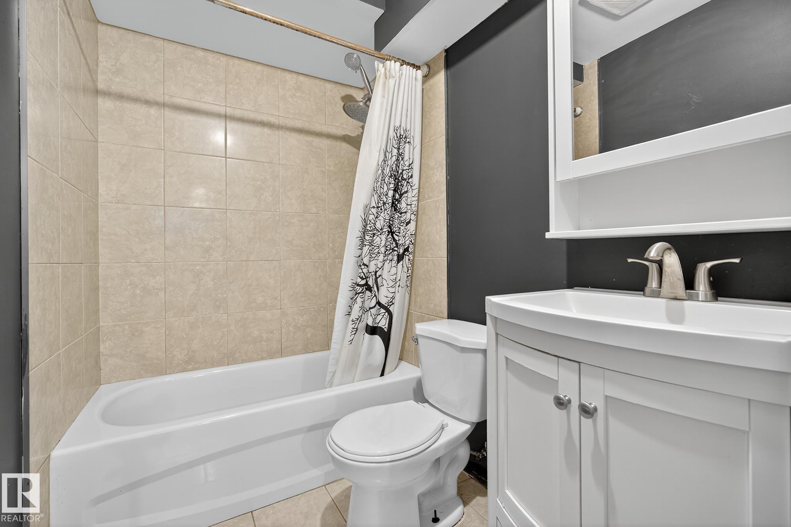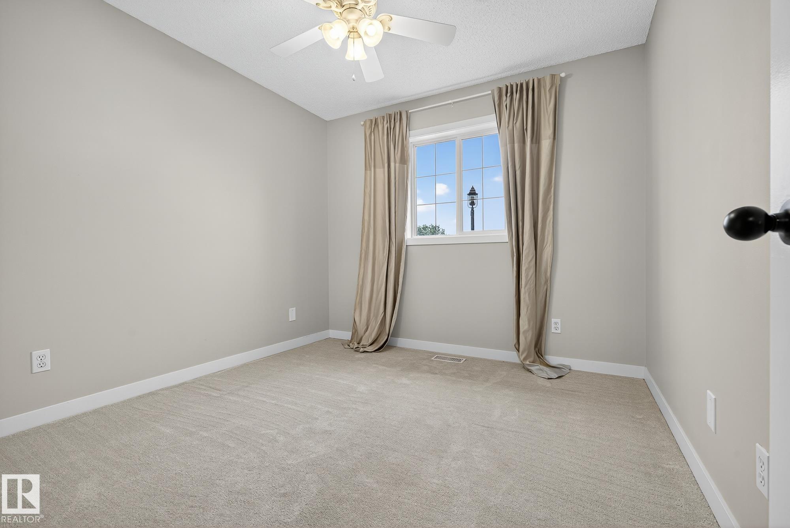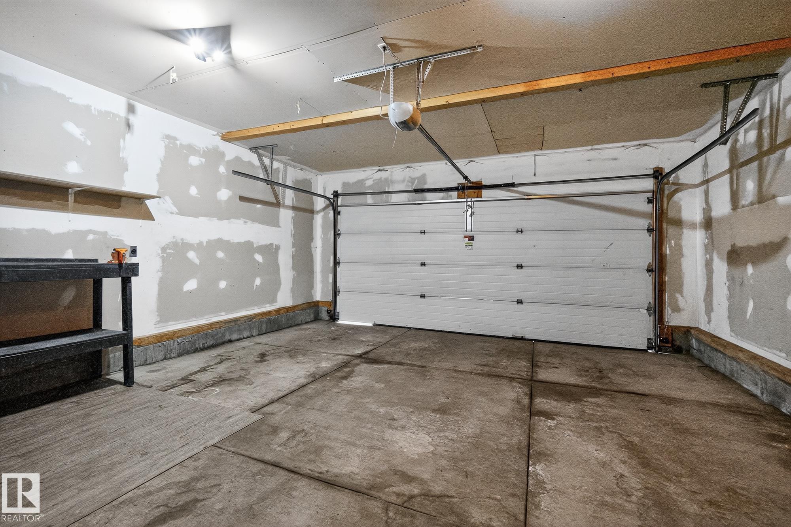Courtesy of Brent Deptuck of Real Broker
11421 118 Street, House for sale in Prince Rupert Edmonton , Alberta , T5G 3J3
MLS® # E4453099
Carbon Monoxide Detectors Deck
Discover the perfect family sanctuary nestled on a quiet cul-de-sac with NO REAR NEIGHBORS, where privacy meets convenience in Edmonton’s sought-after Prince Rupert community. This beautifully updated home offers everything a growing family needs, starting with a BRAND NEW ROOF for complete peace of mind and three flexible upstairs rooms perfect for bedrooms, nursery, home office, or playroom as your family evolves. The main floor features a large open seating area ideal for family gatherings and entertaini...
Essential Information
-
MLS® #
E4453099
-
Property Type
Residential
-
Year Built
1998
-
Property Style
2 Storey
Community Information
-
Area
Edmonton
-
Postal Code
T5G 3J3
-
Neighbourhood/Community
Prince Rupert
Services & Amenities
-
Amenities
Carbon Monoxide DetectorsDeck
Interior
-
Floor Finish
CarpetCeramic TileHardwood
-
Heating Type
Forced Air-1Natural Gas
-
Basement Development
Partly Finished
-
Goods Included
Alarm/Security SystemDishwasher-Built-InGarage ControlMicrowave Hood FanRefrigeratorStacked Washer/DryerStorage ShedStove-ElectricWindow CoveringsTV Wall Mount
-
Basement
Full
Exterior
-
Lot/Exterior Features
Cul-De-SacFencedFruit Trees/ShrubsLandscapedNo Back LanePlayground NearbyPublic TransportationSchoolsShopping Nearby
-
Foundation
Concrete Perimeter
-
Roof
Asphalt Shingles
Additional Details
-
Property Class
Single Family
-
Road Access
Paved
-
Site Influences
Cul-De-SacFencedFruit Trees/ShrubsLandscapedNo Back LanePlayground NearbyPublic TransportationSchoolsShopping Nearby
-
Last Updated
7/5/2025 15:45
$2095/month
Est. Monthly Payment
Mortgage values are calculated by Redman Technologies Inc based on values provided in the REALTOR® Association of Edmonton listing data feed.








