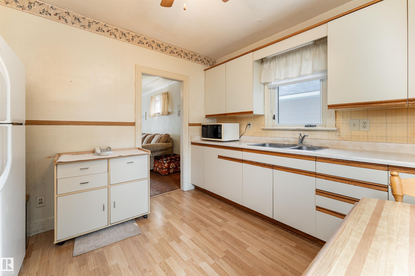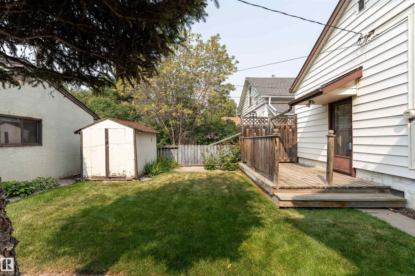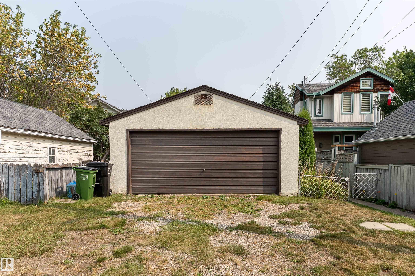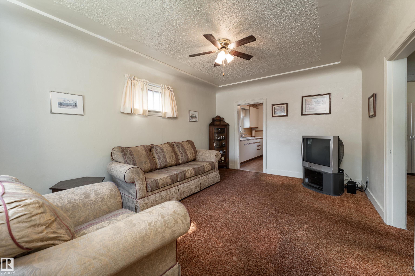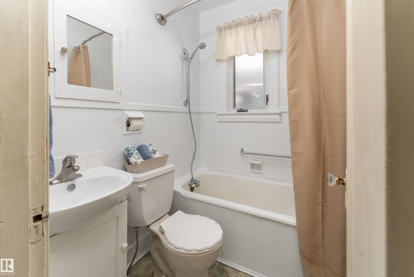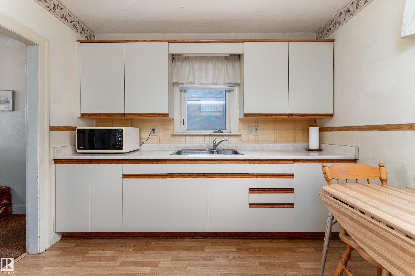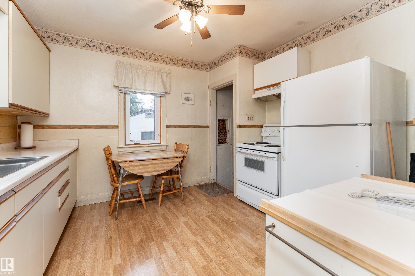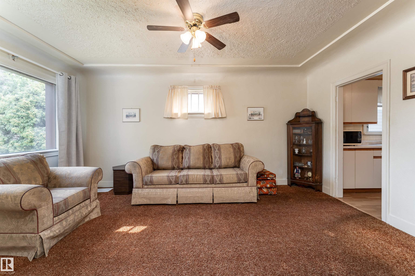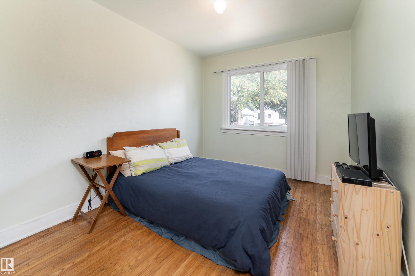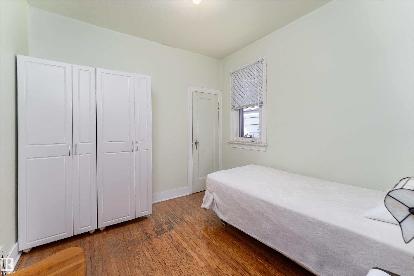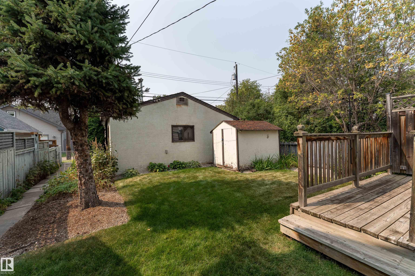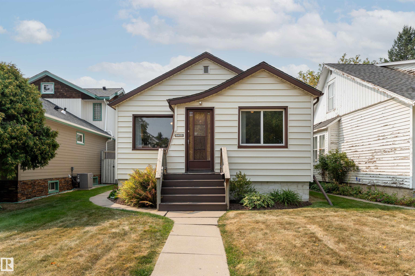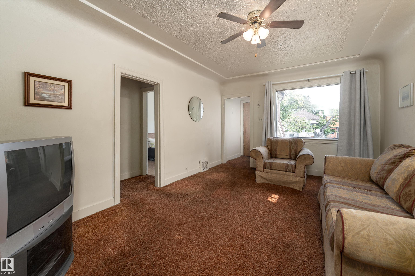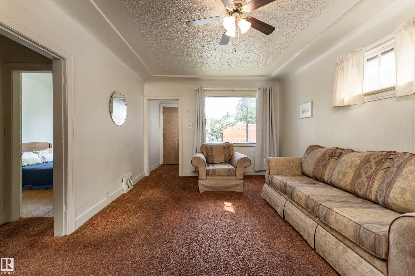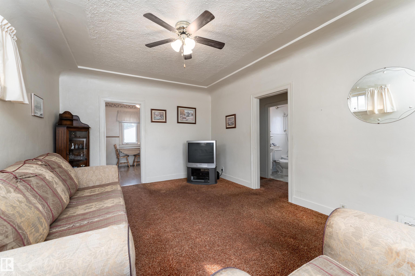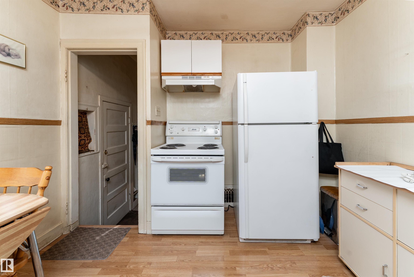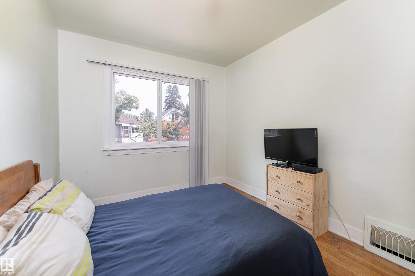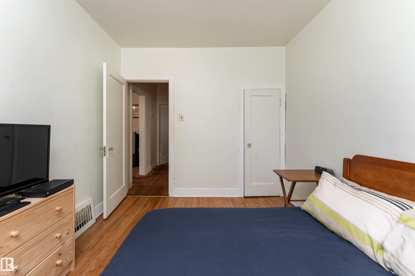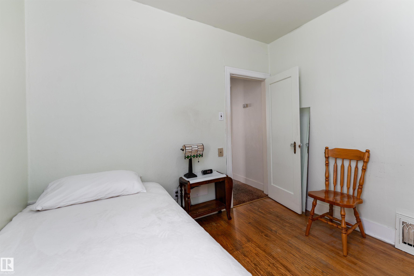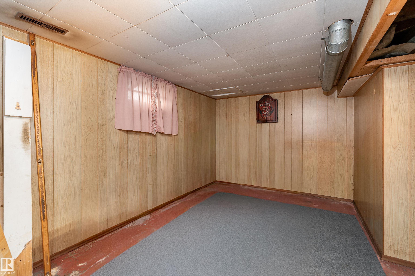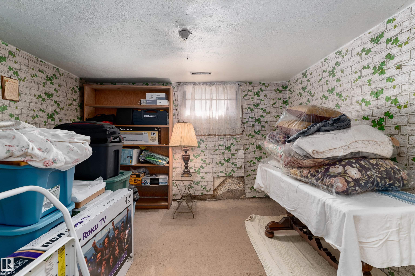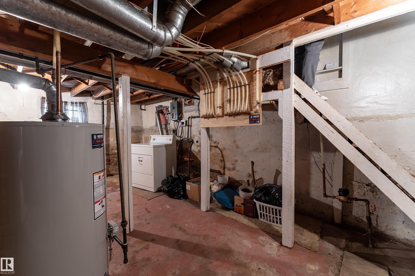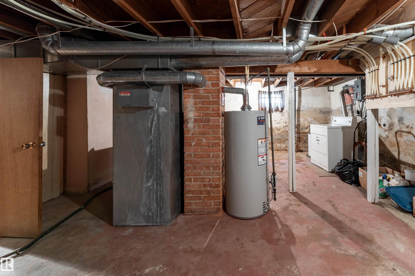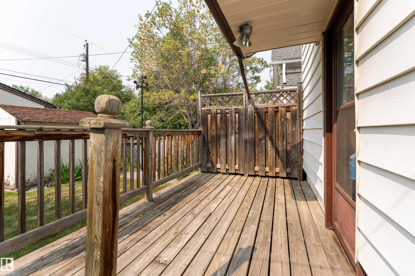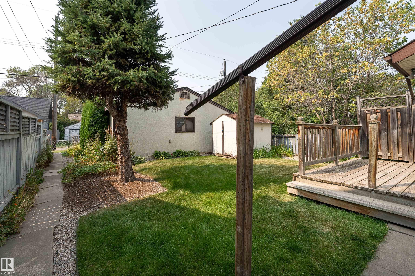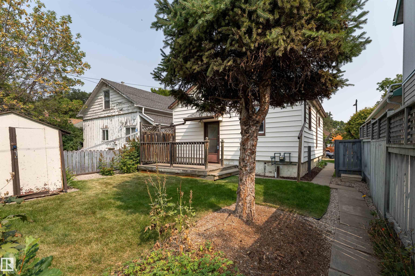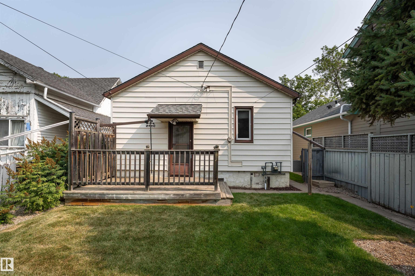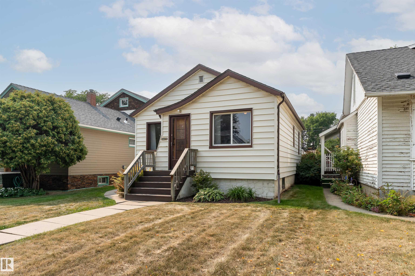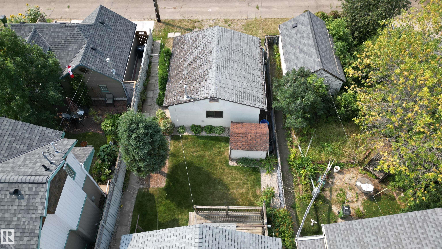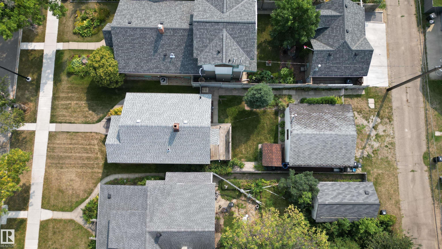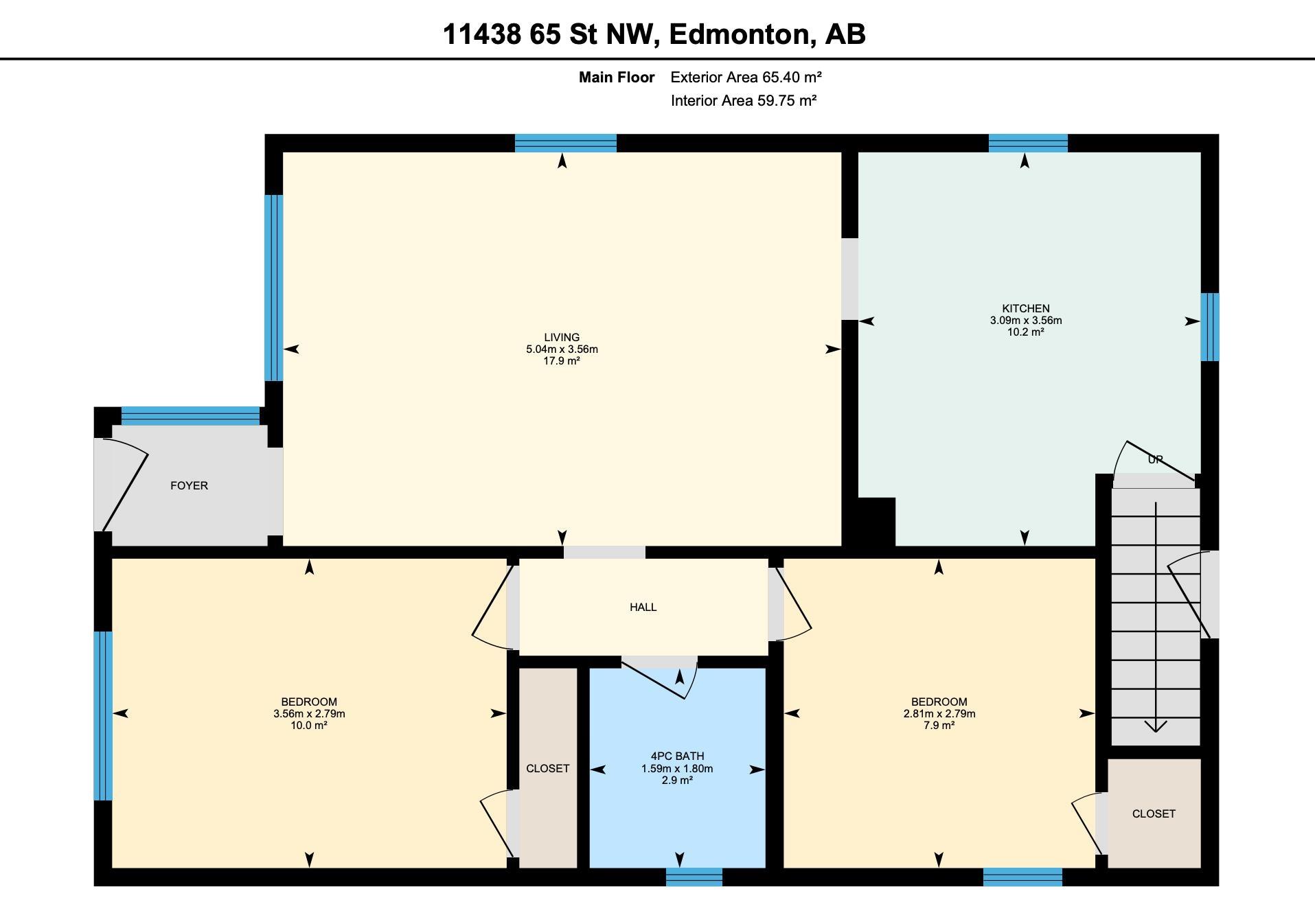Courtesy of Selena Atkinson of Exp Realty
11438 65 Street, House for sale in Highlands (Edmonton) Edmonton , Alberta , T5W 4K8
MLS® # E4455914
On Street Parking Front Porch Hot Water Natural Gas No Animal Home
A whole house, plus a yard for the same price as an apartment?! Yes please. First time buyer or investor, you're sure to see the value! With 2 spacious bedrooms upstairs, a 4-piece bath, natural light galore, and a double detached garage/shop set up with electrical and gas line, this cozy space is the perfect investment. The living room is bright and inviting, offering plenty of space for relaxing or entertaining and has hardwood hiding under the carpet, waiting to be discovered! Outside, enjoy a south wes...
Essential Information
-
MLS® #
E4455914
-
Property Type
Residential
-
Year Built
1940
-
Property Style
Bungalow
Community Information
-
Area
Edmonton
-
Postal Code
T5W 4K8
-
Neighbourhood/Community
Highlands (Edmonton)
Services & Amenities
-
Amenities
On Street ParkingFront PorchHot Water Natural GasNo Animal Home
Interior
-
Floor Finish
Carpet Over HardwoodLaminate FlooringLinoleum
-
Heating Type
Forced Air-1Natural Gas
-
Basement Development
Partly Finished
-
Goods Included
DryerGarage OpenerHood FanOven-MicrowaveRefrigeratorStove-ElectricWasher
-
Basement
Full
Exterior
-
Lot/Exterior Features
Back LaneFencedGolf NearbyPaved LanePlayground NearbyPublic TransportationSchools
-
Foundation
Concrete Perimeter
-
Roof
Asphalt Shingles
Additional Details
-
Property Class
Single Family
-
Road Access
Paved
-
Site Influences
Back LaneFencedGolf NearbyPaved LanePlayground NearbyPublic TransportationSchools
-
Last Updated
8/4/2025 4:57
$1139/month
Est. Monthly Payment
Mortgage values are calculated by Redman Technologies Inc based on values provided in the REALTOR® Association of Edmonton listing data feed.

