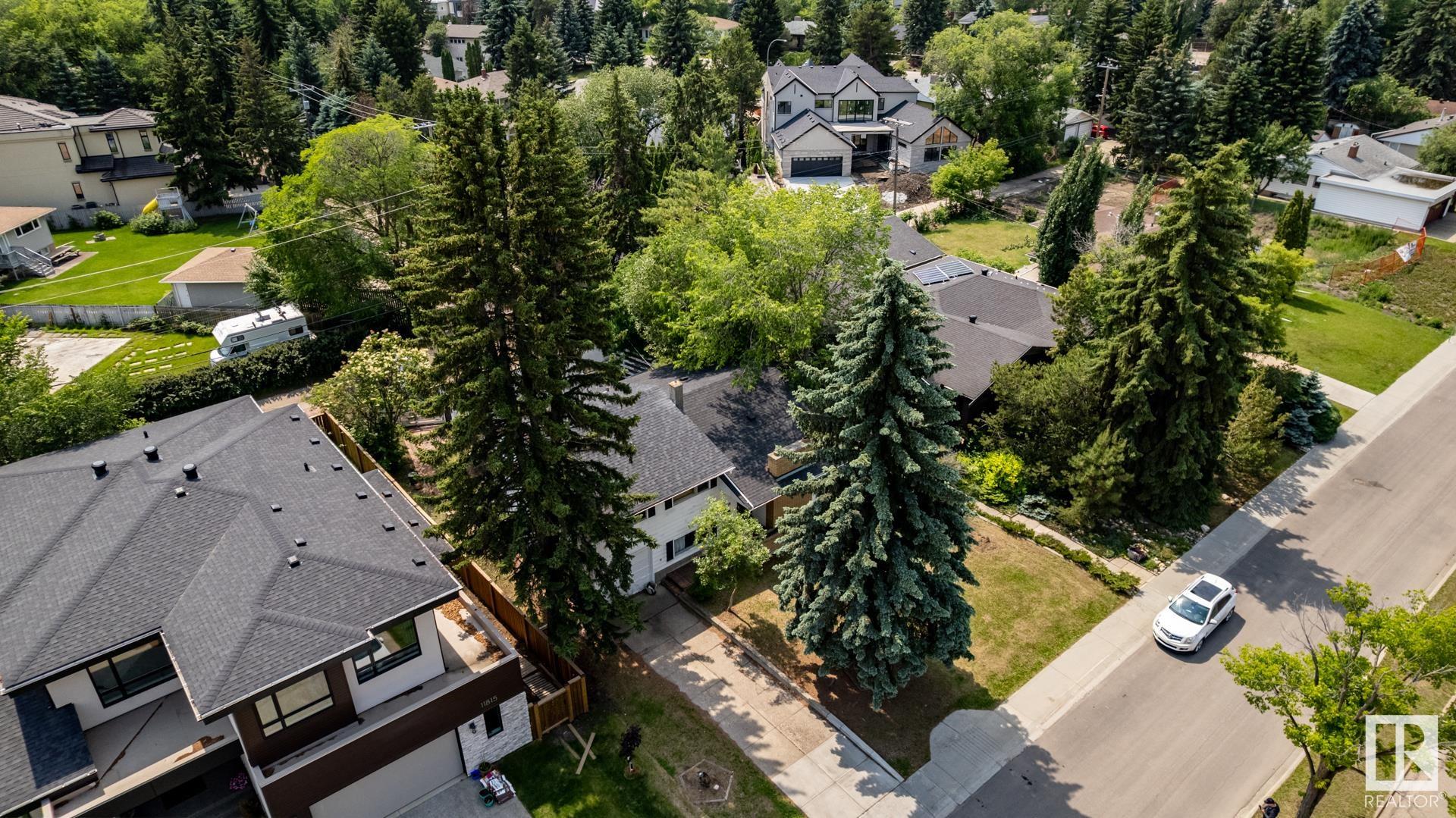Courtesy of Helen Shutt of MaxWell Challenge Realty
11819 87 Avenue, House for sale in Windsor Park (Edmonton) Edmonton , Alberta , T6G 0Y5
MLS® # E4444316
Off Street Parking On Street Parking Deck No Animal Home No Smoking Home
AMAZING LOCATION!!! Build your dream home, Create a fantastic investment property or both only minutes walk to U of A campus and the Jube! Quick commute to Downtown Edmonton, Parks, Golf, The River Valley. 718.26 Sq/M Lot. Dream home, Dream home with Basement Suite, Dream home with basement suite and Laneway suite Over sized garage is concrete and could have a second floor easily added, even a Duplex the list goes on... opportunities abound. Buy now and assume the tenant while redevelopment building plans a...
Essential Information
-
MLS® #
E4444316
-
Property Type
Residential
-
Year Built
1954
-
Property Style
4 Level Split
Community Information
-
Area
Edmonton
-
Postal Code
T6G 0Y5
-
Neighbourhood/Community
Windsor Park (Edmonton)
Services & Amenities
-
Amenities
Off Street ParkingOn Street ParkingDeckNo Animal HomeNo Smoking Home
Interior
-
Floor Finish
CarpetLinoleum
-
Heating Type
Forced Air-1Natural Gas
-
Basement Development
Fully Finished
-
Goods Included
Dishwasher-Built-InDryerGarage OpenerHood FanRefrigeratorStove-ElectricWasher
-
Basement
Full
Exterior
-
Lot/Exterior Features
Back LaneGolf NearbyLandscapedPlayground NearbyPublic TransportationSchoolsSee Remarks
-
Foundation
Concrete Perimeter
-
Roof
Asphalt Shingles
Additional Details
-
Property Class
Single Family
-
Road Access
Paved
-
Site Influences
Back LaneGolf NearbyLandscapedPlayground NearbyPublic TransportationSchoolsSee Remarks
-
Last Updated
7/6/2025 1:37
$4327/month
Est. Monthly Payment
Mortgage values are calculated by Redman Technologies Inc based on values provided in the REALTOR® Association of Edmonton listing data feed.








































































