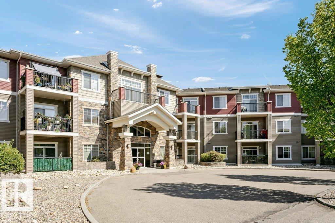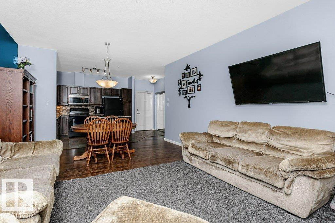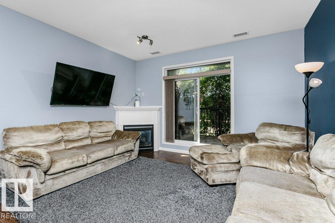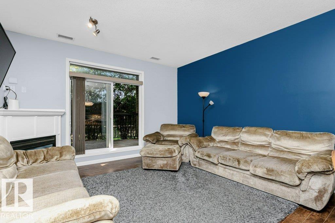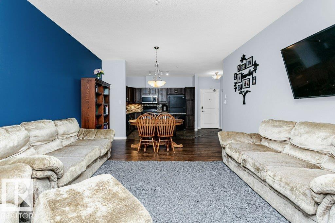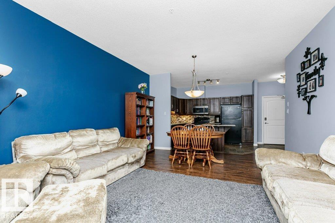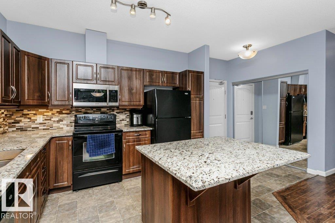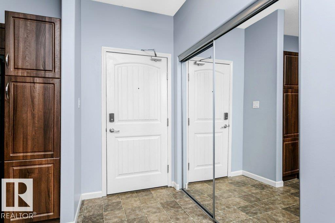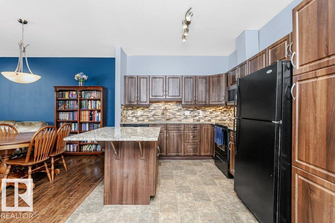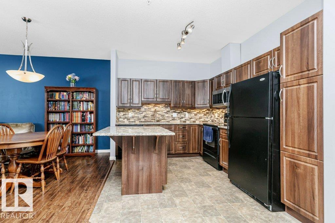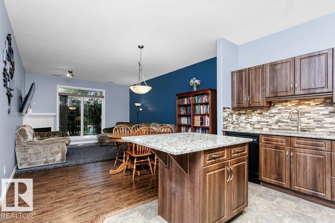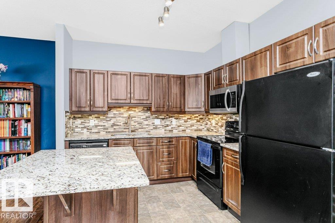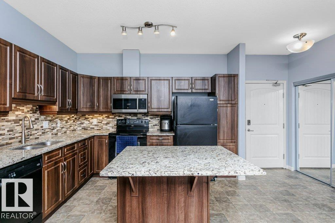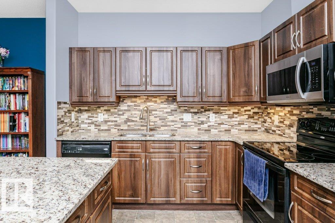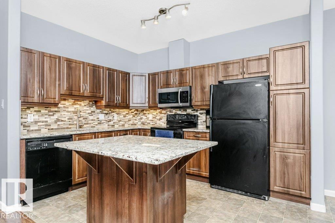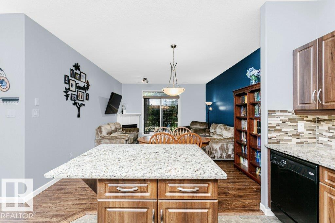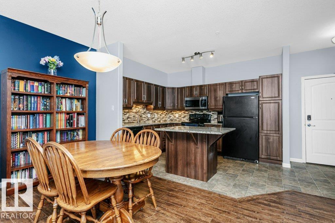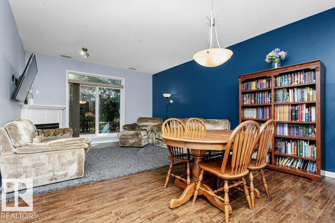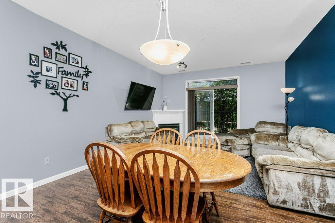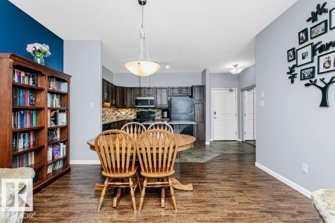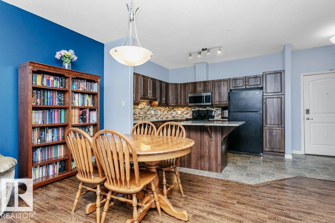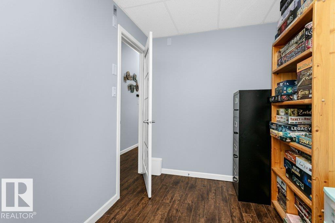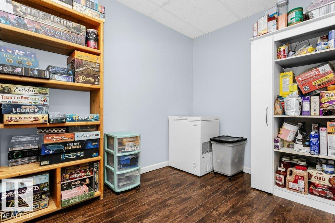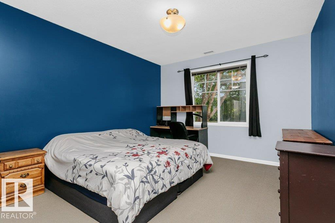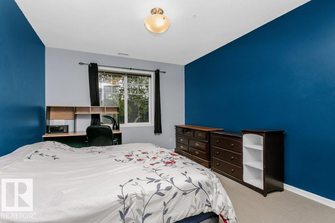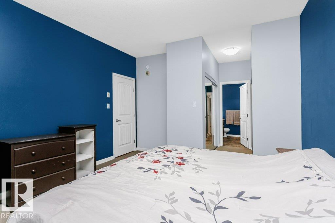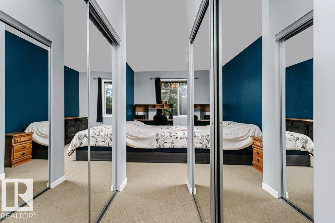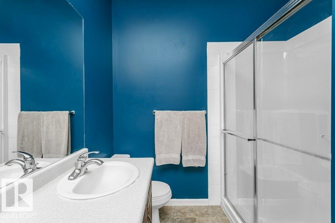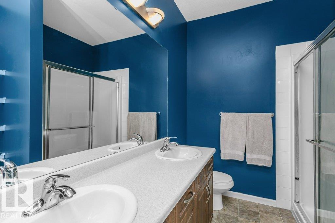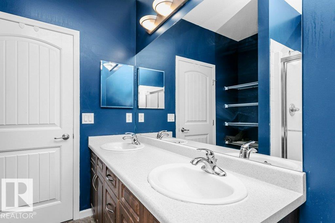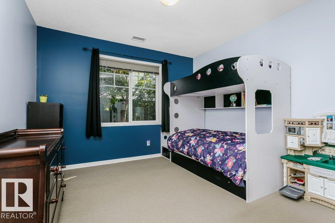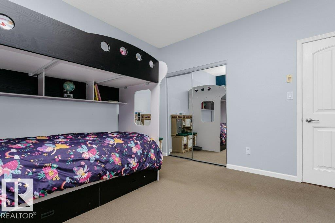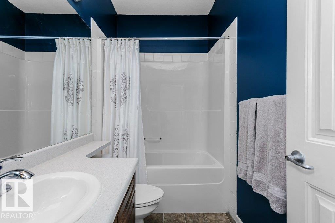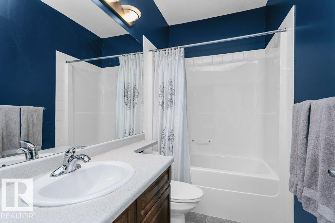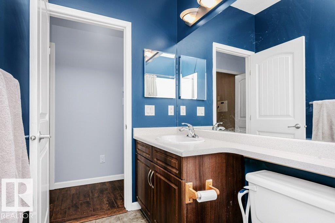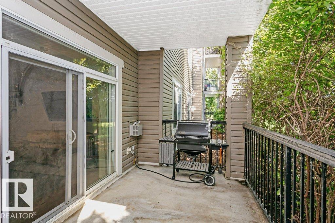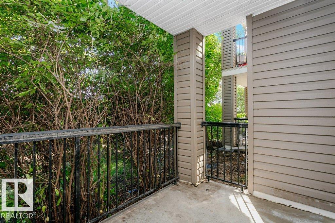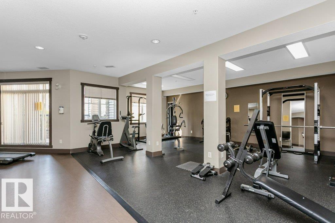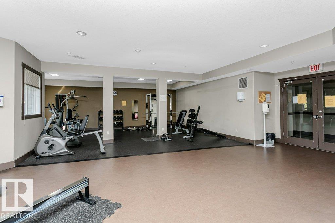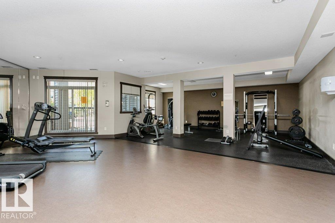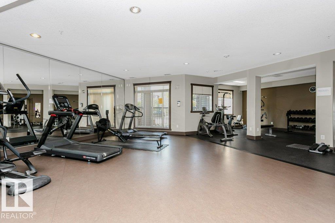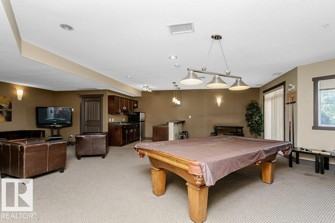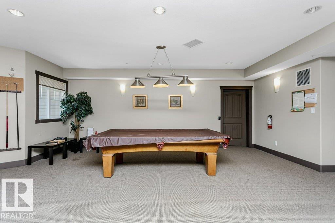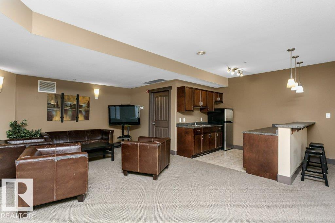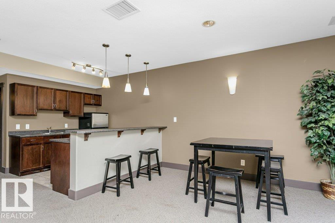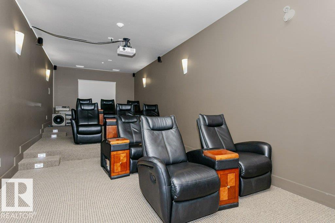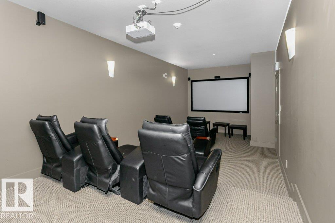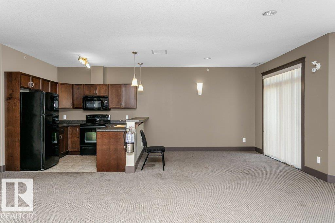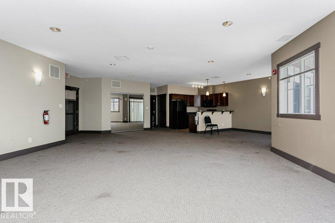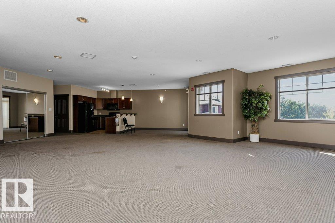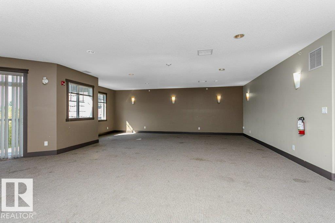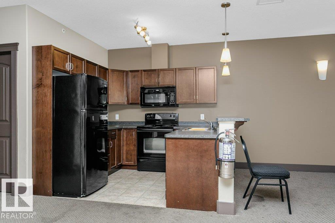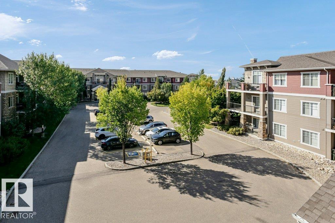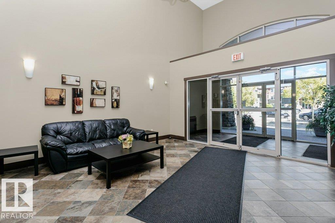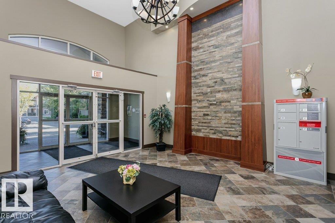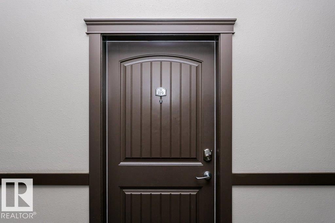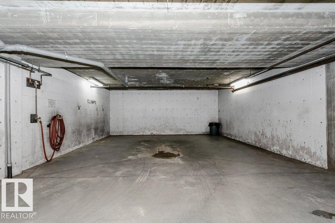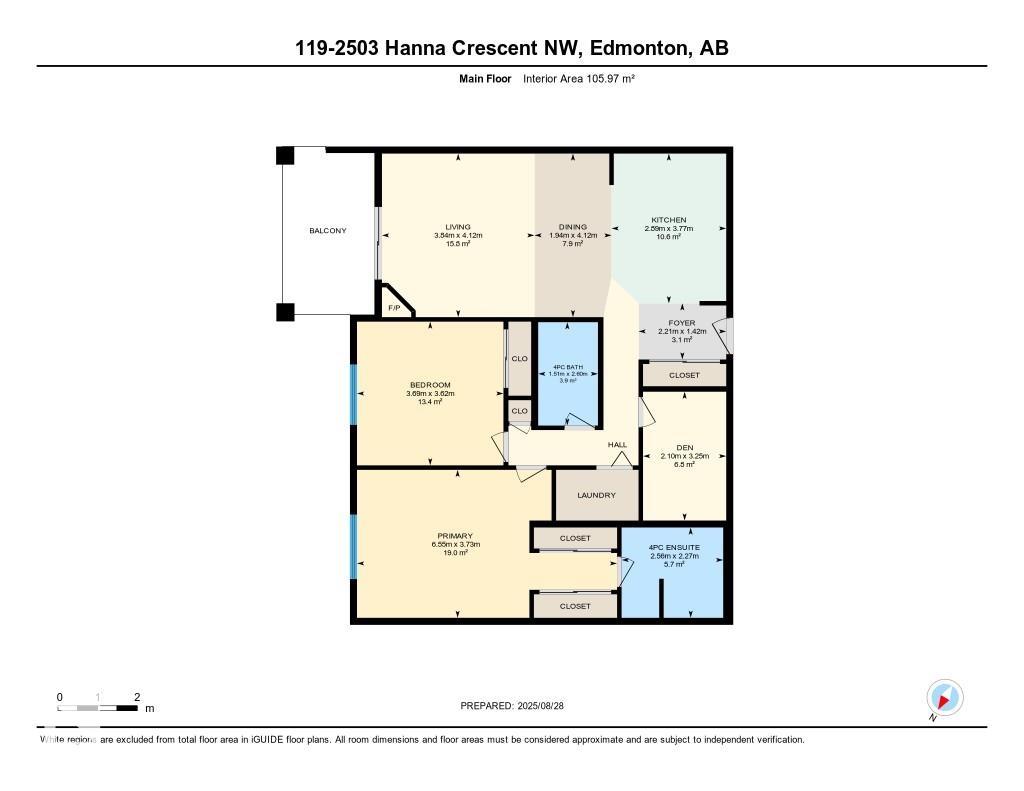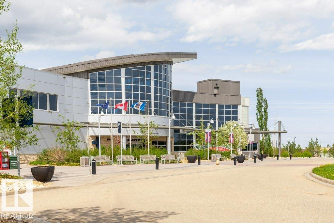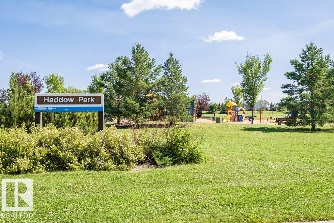Courtesy of Tracy Loewer of Liv Real Estate
119 2503 HANNA Crescent, Condo for sale in Haddow Edmonton , Alberta , T6R 0H1
MLS® # E4455393
Off Street Parking On Street Parking Car Wash Ceiling 9 ft. Detectors Smoke Exercise Room Guest Suite No Smoking Home Parking-Visitor Party Room Social Rooms Storage Cage Natural Gas BBQ Hookup
Lovely 2 bed/2bath PLUS den has tons of space. It features an open concept design with bedrooms tucked away from the living space. The large open kitchen includes upgraded granite countertops and opens onto the dining and family room, and the covered patio offers a private oasis with gas hook-up to BBQ year round. The massive primary bedroom includes a 4 pc. ensuite and walk-through closet, and the second bedroom offers tons of space to spread out! Your home also comes complete with in-suite laundry and a d...
Essential Information
-
MLS® #
E4455393
-
Property Type
Residential
-
Year Built
2006
-
Property Style
Single Level Apartment
Community Information
-
Area
Edmonton
-
Condo Name
Tradition At Riverside
-
Neighbourhood/Community
Haddow
-
Postal Code
T6R 0H1
Services & Amenities
-
Amenities
Off Street ParkingOn Street ParkingCar WashCeiling 9 ft.Detectors SmokeExercise RoomGuest SuiteNo Smoking HomeParking-VisitorParty RoomSocial RoomsStorage CageNatural Gas BBQ Hookup
Interior
-
Floor Finish
Ceramic TileEngineered Wood
-
Heating Type
Forced Air-1Natural Gas
-
Storeys
3
-
Basement Development
No Basement
-
Goods Included
Air Conditioning-CentralDishwasher-Built-InMicrowave Hood FanRefrigeratorStacked Washer/DryerStove-ElectricWindow Coverings
-
Fireplace Fuel
Gas
-
Basement
None
Exterior
-
Lot/Exterior Features
Flat SiteLandscapedPlayground NearbyPublic TransportationSchoolsShopping NearbyTreed Lot
-
Foundation
Concrete Perimeter
-
Roof
Asphalt Shingles
Additional Details
-
Property Class
Condo
-
Road Access
Paved
-
Site Influences
Flat SiteLandscapedPlayground NearbyPublic TransportationSchoolsShopping NearbyTreed Lot
-
Last Updated
8/2/2025 21:6
$1184/month
Est. Monthly Payment
Mortgage values are calculated by Redman Technologies Inc based on values provided in the REALTOR® Association of Edmonton listing data feed.

