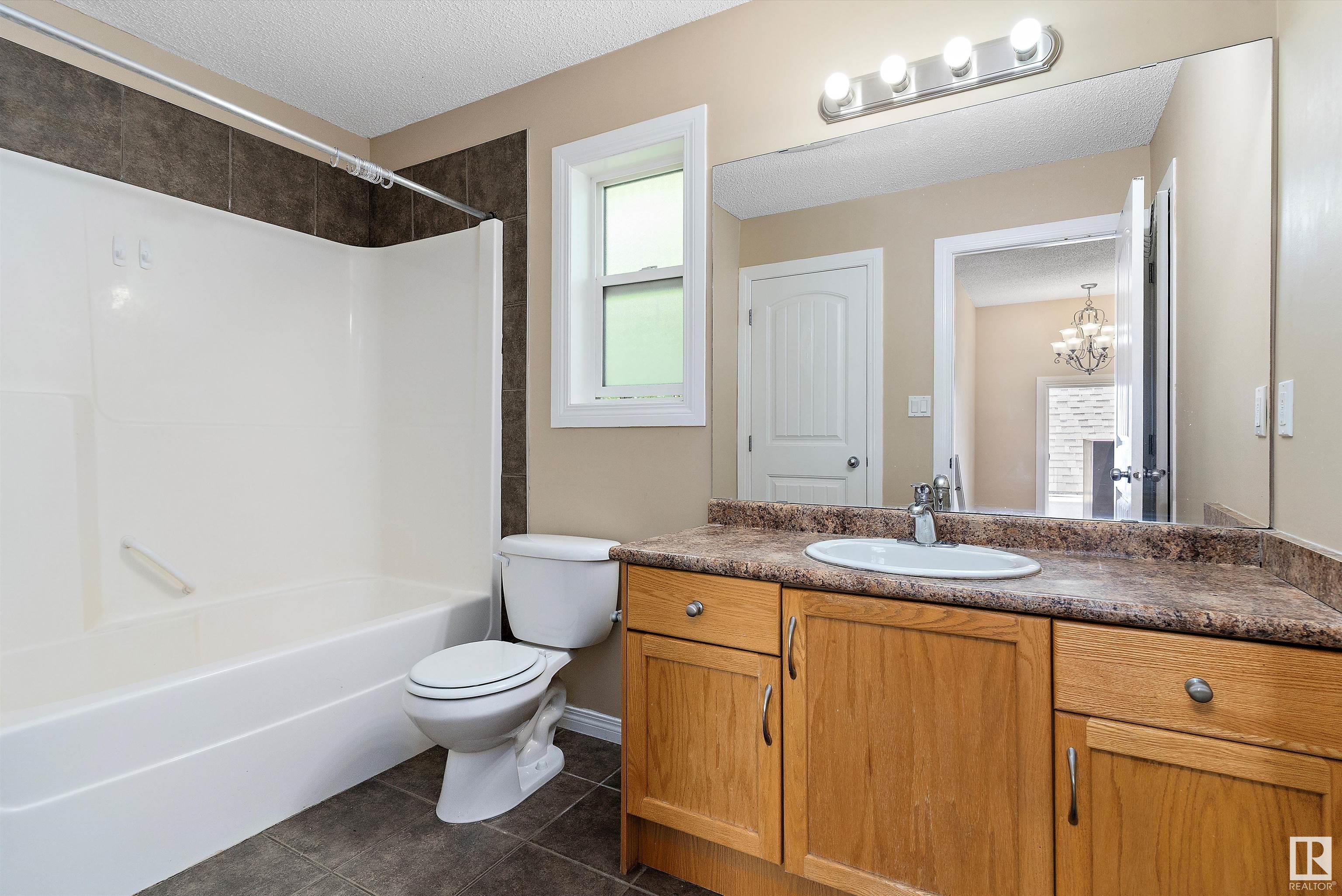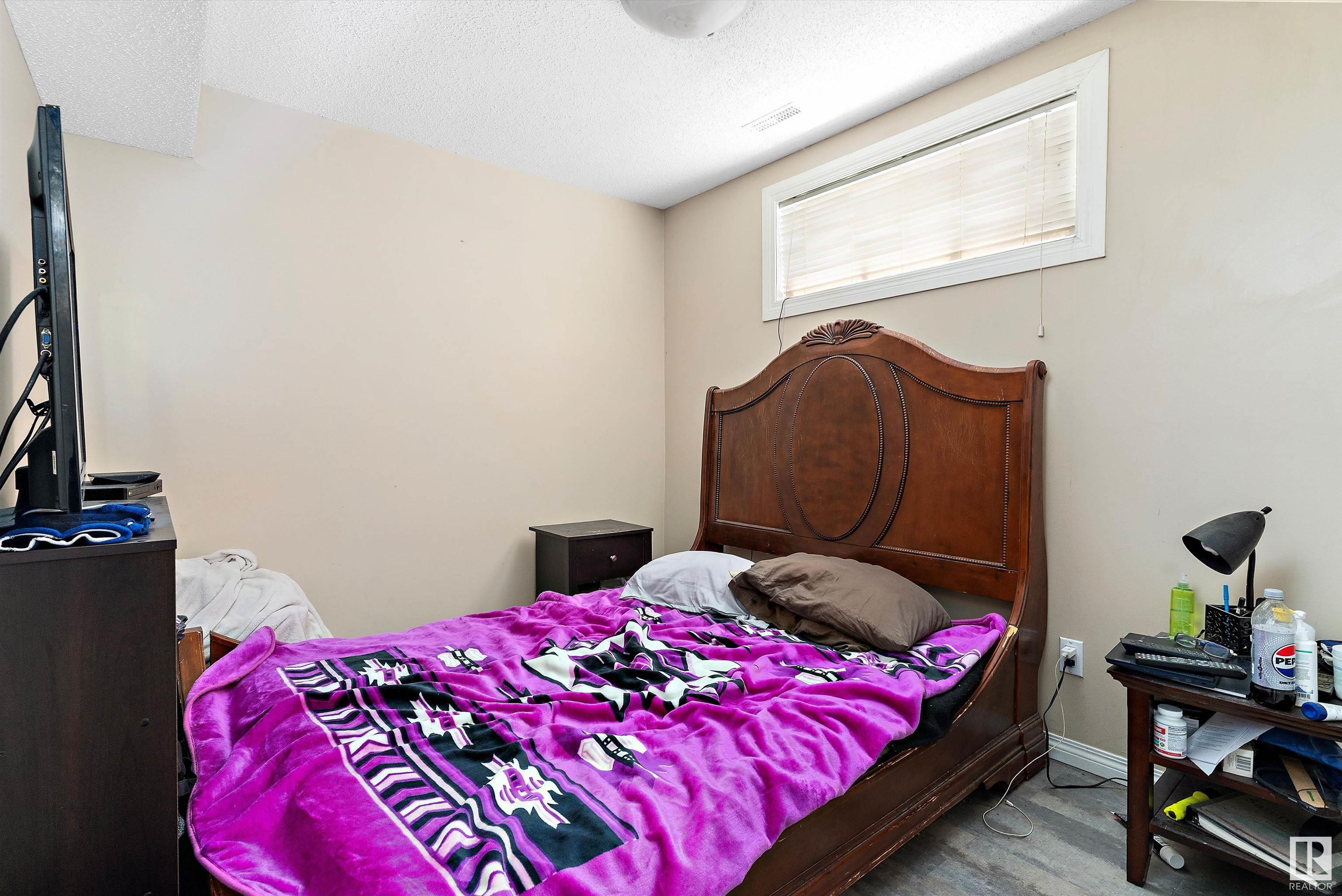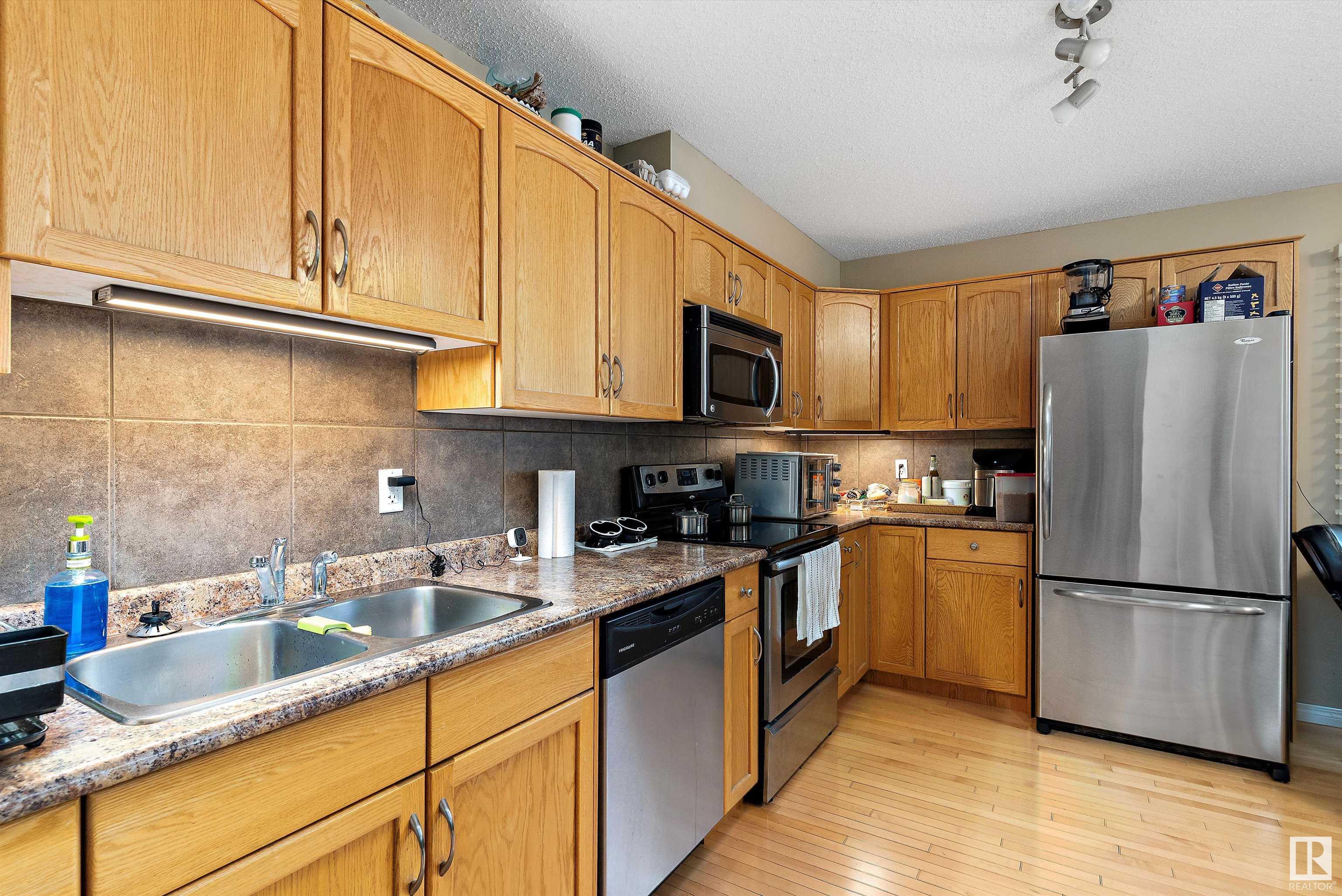Courtesy of Jeremy Dehek of Exp Realty
11945/11947 80 Street Edmonton , Alberta , T5B 2N8
MLS® # E4438630
Off Street Parking Parking-Extra Patio
Welcome to this exceptional duplex located in the community of Eastwood, this property combines comfort and functionality. Each unit features its own separate entrance, providing complete privacy and independence. Inside, you’ll find open-concept living spaces, contemporary finishes, and kitchens with plenty of cabinetry and modern appliances. Both units provide excellent functionality and appeal for tenants or owners alike. Each side has a secondary living space in the basement with separate entrances. Lo...
Essential Information
-
MLS® #
E4438630
-
Property Type
Residential
-
Year Built
2009
-
Property Style
2 Storey
Community Information
-
Area
Edmonton
-
Postal Code
T5B 2N8
-
Neighbourhood/Community
Eastwood
Services & Amenities
-
Amenities
Off Street ParkingParking-ExtraPatio
Interior
-
Floor Finish
CarpetHardwoodLinoleum
-
Heating Type
Forced Air-2Natural Gas
-
Basement Development
Fully Finished
-
Goods Included
DryerHood FanMicrowave Hood FanStacked Washer/DryerStorage ShedWasherSee RemarksRefrigerators-TwoStoves-TwoDishwasher-Two
-
Basement
Full
Exterior
-
Lot/Exterior Features
Back LanePlayground NearbyPublic TransportationSchoolsShopping NearbyPartially Fenced
-
Foundation
Concrete Perimeter
-
Roof
Asphalt Shingles
Additional Details
-
Property Class
Single Family
-
Road Access
Paved
-
Site Influences
Back LanePlayground NearbyPublic TransportationSchoolsShopping NearbyPartially Fenced
-
Last Updated
4/2/2025 20:24
$3097/month
Est. Monthly Payment
Mortgage values are calculated by Redman Technologies Inc based on values provided in the REALTOR® Association of Edmonton listing data feed.




















































