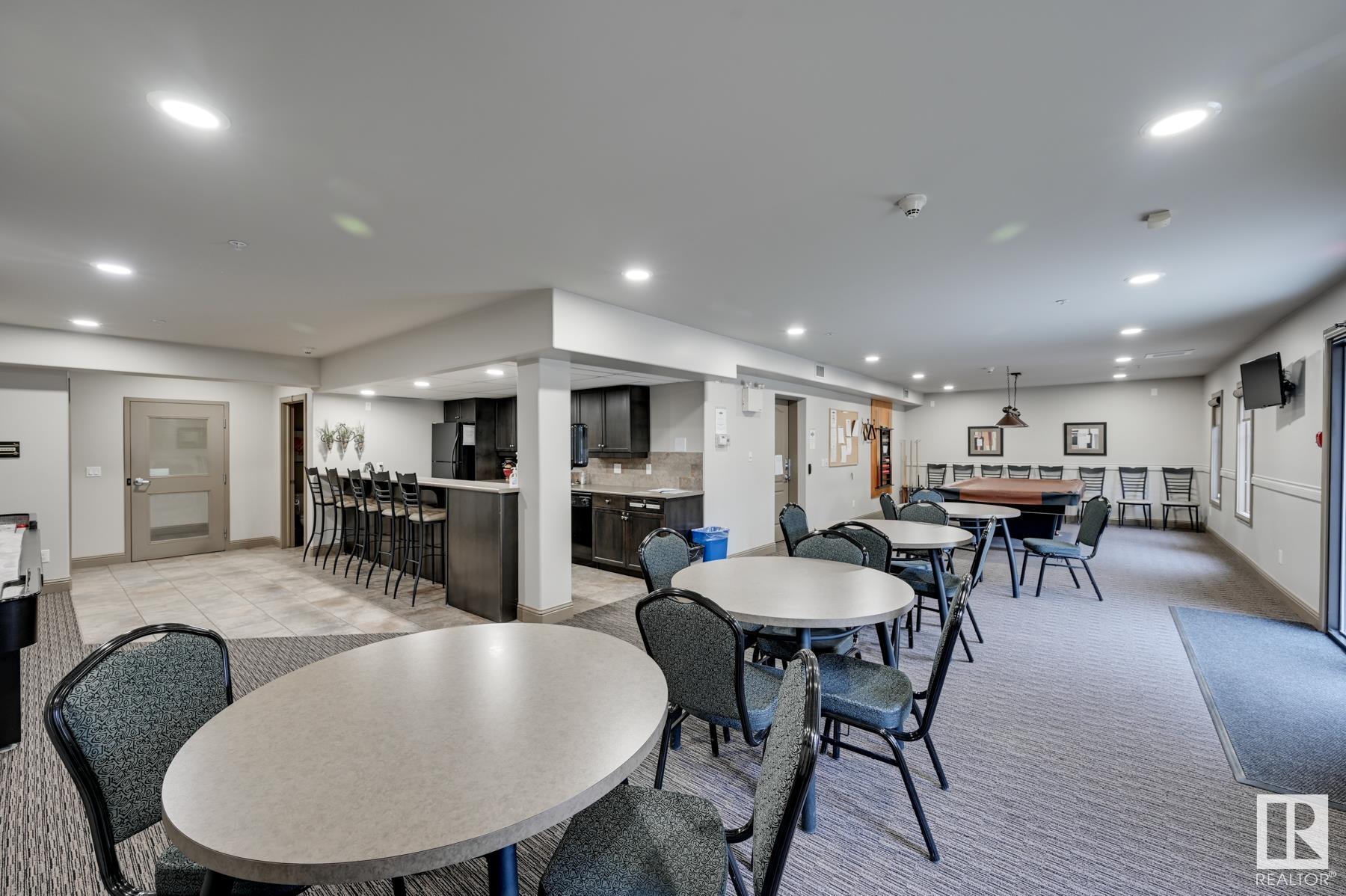Courtesy of Barrie Tanner of Terra Realty
127 1406 HODGSON Way, Condo for sale in Hodgson Edmonton , Alberta , T6R 3K1
MLS® # E4434467
Air Conditioner Car Wash Ceiling 9 ft. Club House Detectors Smoke No Smoking Home Parking-Visitor Party Room Patio Sauna; Swirlpool; Steam Storage Cage Natural Gas BBQ Hookup 9 ft. Basement Ceiling
Welcome to luxury adult living (21+) at The Chateaux at Whitemud Ridge! This spacious GROUND-FLOOR, north-facing 2-bedroom, 2-bath condo offers comfort, convenience, and INCREDIBLE AMENITIES! The open-concept layout features 9’ ceilings, a bright living room with patio access, and a functional kitchen with upgraded maple cabinets. The primary suite includes a walk-through closet and a 4-piece ensuite with jetted tub. The second bedroom features professionally-installed book shelving - perfect for a library ...
Essential Information
-
MLS® #
E4434467
-
Property Type
Residential
-
Year Built
2004
-
Property Style
Single Level Apartment
Community Information
-
Area
Edmonton
-
Condo Name
Chateaux At Whitemud Ridge
-
Neighbourhood/Community
Hodgson
-
Postal Code
T6R 3K1
Services & Amenities
-
Amenities
Air ConditionerCar WashCeiling 9 ft.Club HouseDetectors SmokeNo Smoking HomeParking-VisitorParty RoomPatioSauna; Swirlpool; SteamStorage CageNatural Gas BBQ Hookup9 ft. Basement Ceiling
Interior
-
Floor Finish
Linoleum
-
Heating Type
Heat PumpNatural Gas
-
Basement
None
-
Goods Included
Air Conditioning-CentralDryerGarage OpenerGarburatorIntercomMicrowave Hood FanRefrigeratorStove-Countertop ElectricWasherWindow Coverings
-
Storeys
4
-
Basement Development
No Basement
Exterior
-
Lot/Exterior Features
LandscapedNo Back LaneNo Through RoadPlayground NearbyPublic TransportationSchoolsShopping NearbySki Hill NearbySee Remarks
-
Foundation
Concrete Perimeter
-
Roof
SBS Roofing System
Additional Details
-
Property Class
Condo
-
Road Access
Paved
-
Site Influences
LandscapedNo Back LaneNo Through RoadPlayground NearbyPublic TransportationSchoolsShopping NearbySki Hill NearbySee Remarks
-
Last Updated
4/1/2025 5:17
$1366/month
Est. Monthly Payment
Mortgage values are calculated by Redman Technologies Inc based on values provided in the REALTOR® Association of Edmonton listing data feed.










































