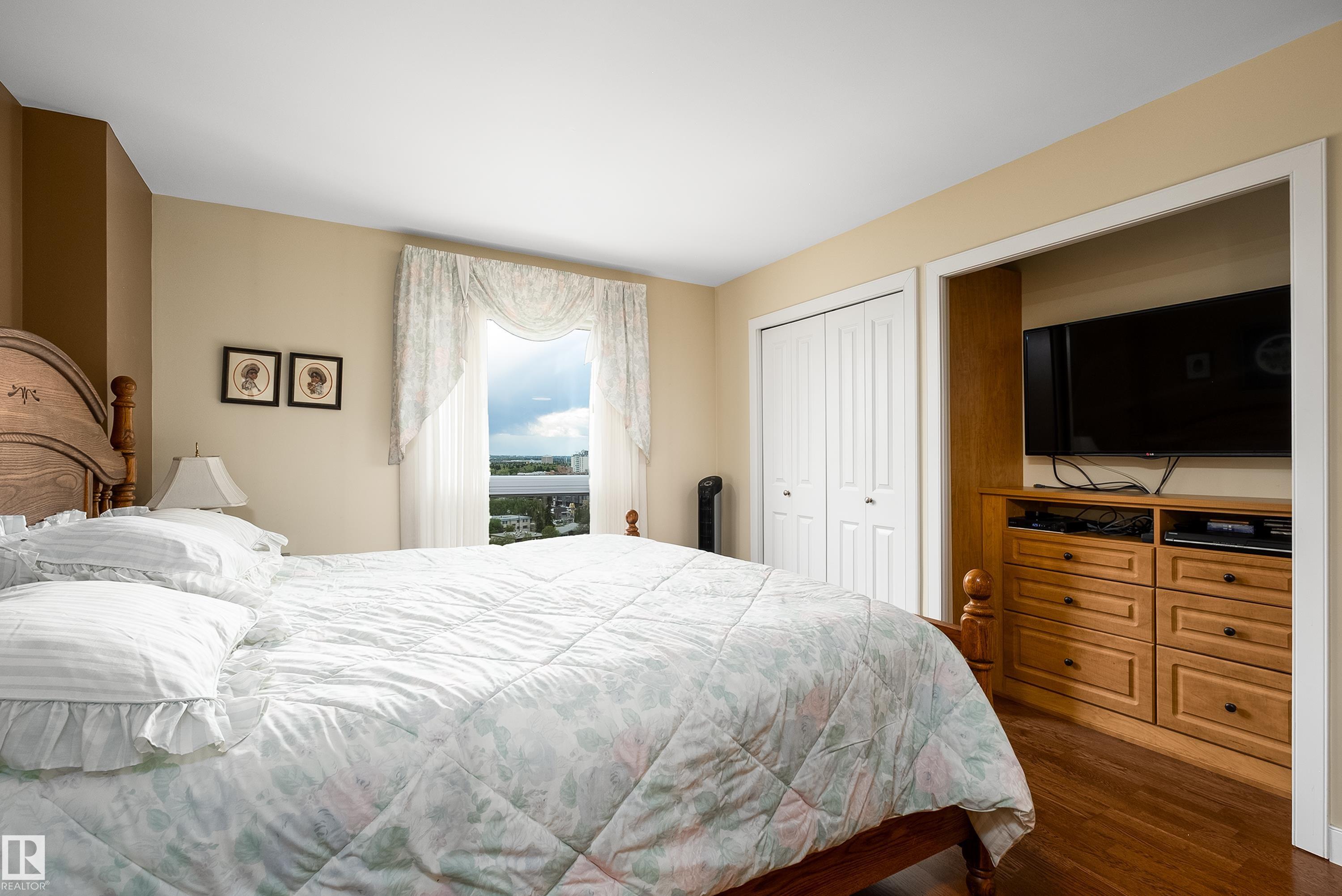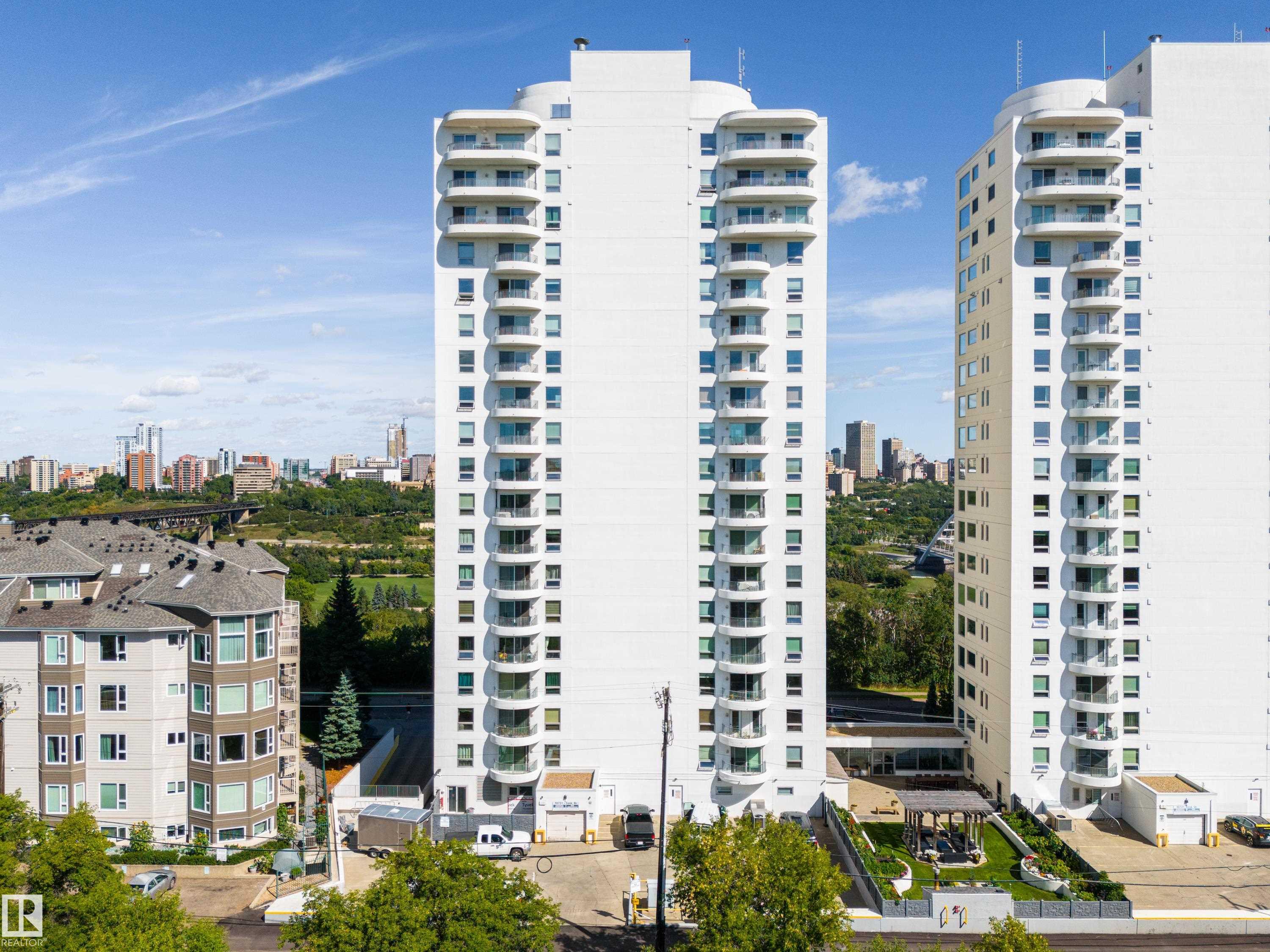Courtesy of Brent Anderson of Century 21 Masters
1402 10731 Saskatchewan Drive, Condo for sale in Garneau Edmonton , Alberta , T6E 1H6
MLS® # E4440820
Air Conditioner Closet Organizers Guest Suite Parking-Visitor Secured Parking Sprinkler System-Fire Storage Cage Natural Gas BBQ Hookup Natural Gas Stove Hookup
Experience the epitome of urban living in this RARE and outstanding double unit offering sweeping views in all directions and a postcard of Downtown. This property boasts an array of exceptional features designed to elevate your view and enhance your lifestyle. Delivering a home in the sky with 2,388 sq.ft the thoughtfully designed space is curated for all your needs. Elegant + durable engineered hardwood flooring throughout the unit, Gas Fireplace, Air Conditioning, NG BBQ Hookup located on one of the 4 ba...
Essential Information
-
MLS® #
E4440820
-
Property Type
Residential
-
Year Built
1990
-
Property Style
Single Level Apartment
Community Information
-
Area
Edmonton
-
Condo Name
Riverwind
-
Neighbourhood/Community
Garneau
-
Postal Code
T6E 1H6
Services & Amenities
-
Amenities
Air ConditionerCloset OrganizersGuest SuiteParking-VisitorSecured ParkingSprinkler System-FireStorage CageNatural Gas BBQ HookupNatural Gas Stove Hookup
Interior
-
Floor Finish
Ceramic TileEngineered Wood
-
Heating Type
See RemarksElectric
-
Storeys
19
-
Basement Development
No Basement
-
Goods Included
Air Conditioning-CentralDishwasher-Built-InDryerHood FanOven-Built-InOven-MicrowaveRefrigeratorStove-GasVacuum System AttachmentsVacuum SystemsWasherWindow CoveringsTV Wall Mount
-
Fireplace Fuel
Gas
-
Basement
None
Exterior
-
Lot/Exterior Features
Golf NearbyRiver Valley ViewRiver ViewShopping NearbyView Downtown
-
Foundation
Concrete Perimeter
-
Roof
Tar & Gravel
Additional Details
-
Property Class
Condo
-
Road Access
Paved
-
Site Influences
Golf NearbyRiver Valley ViewRiver ViewShopping NearbyView Downtown
-
Last Updated
5/5/2025 18:33
$6148/month
Est. Monthly Payment
Mortgage values are calculated by Redman Technologies Inc based on values provided in the REALTOR® Association of Edmonton listing data feed.






















































