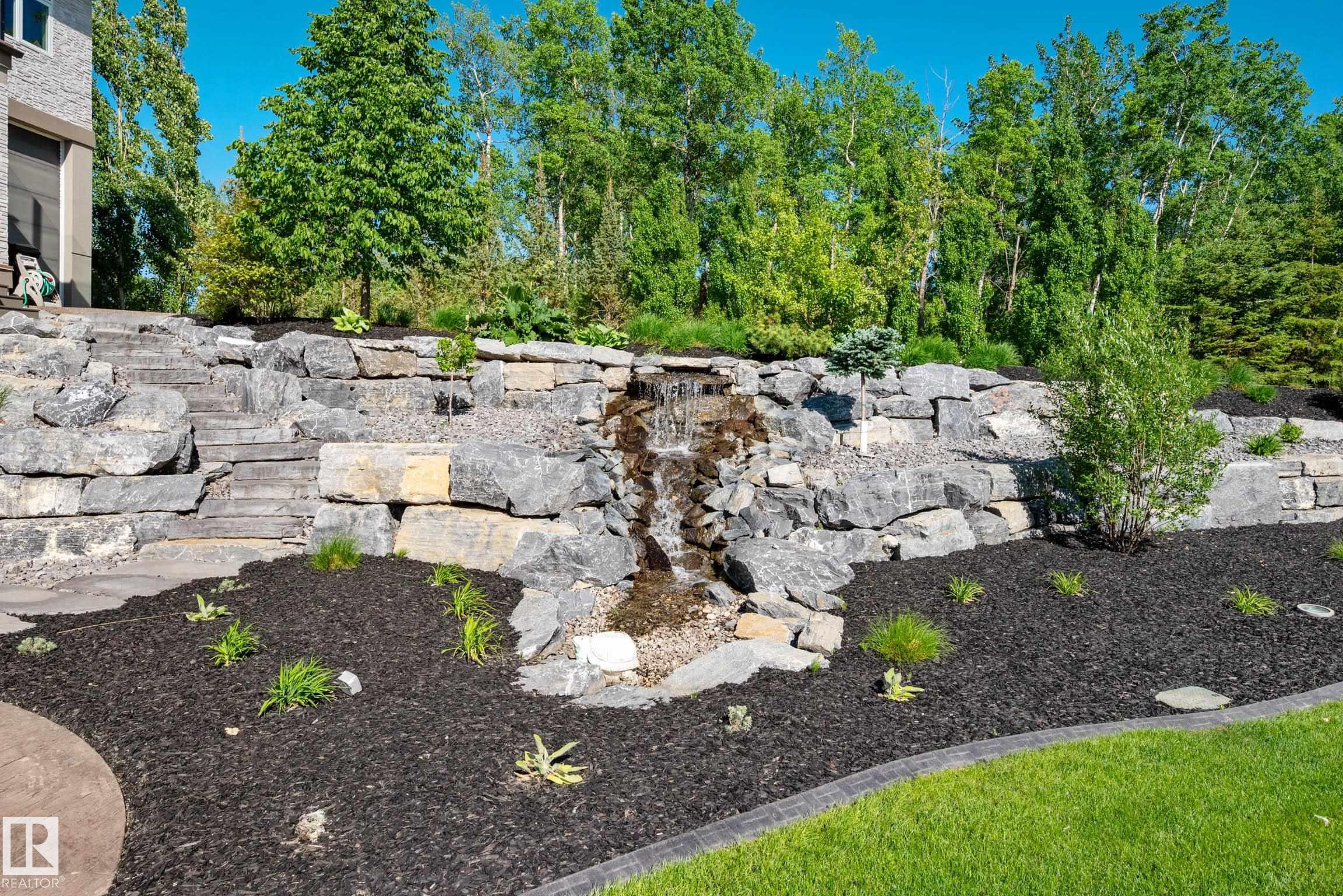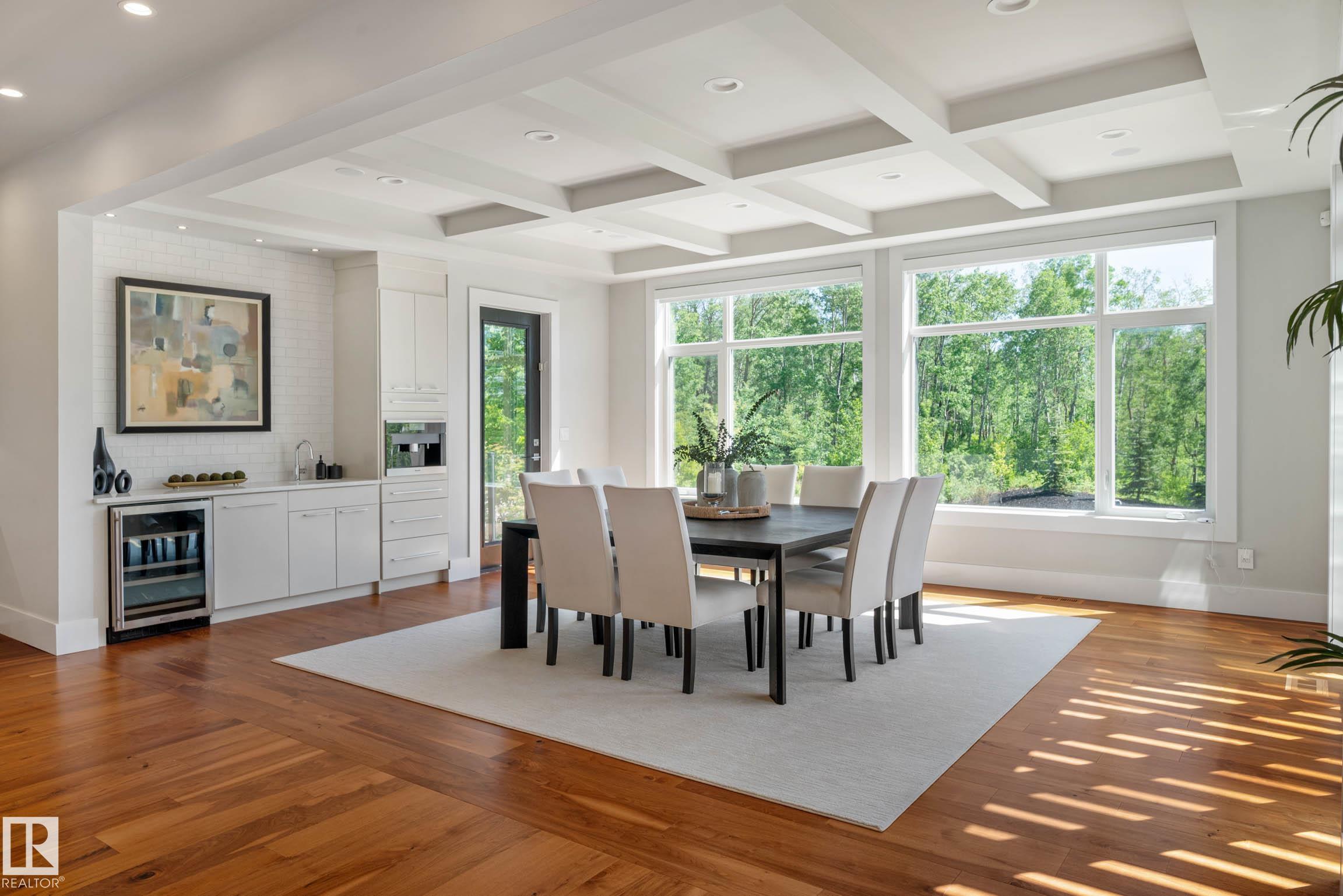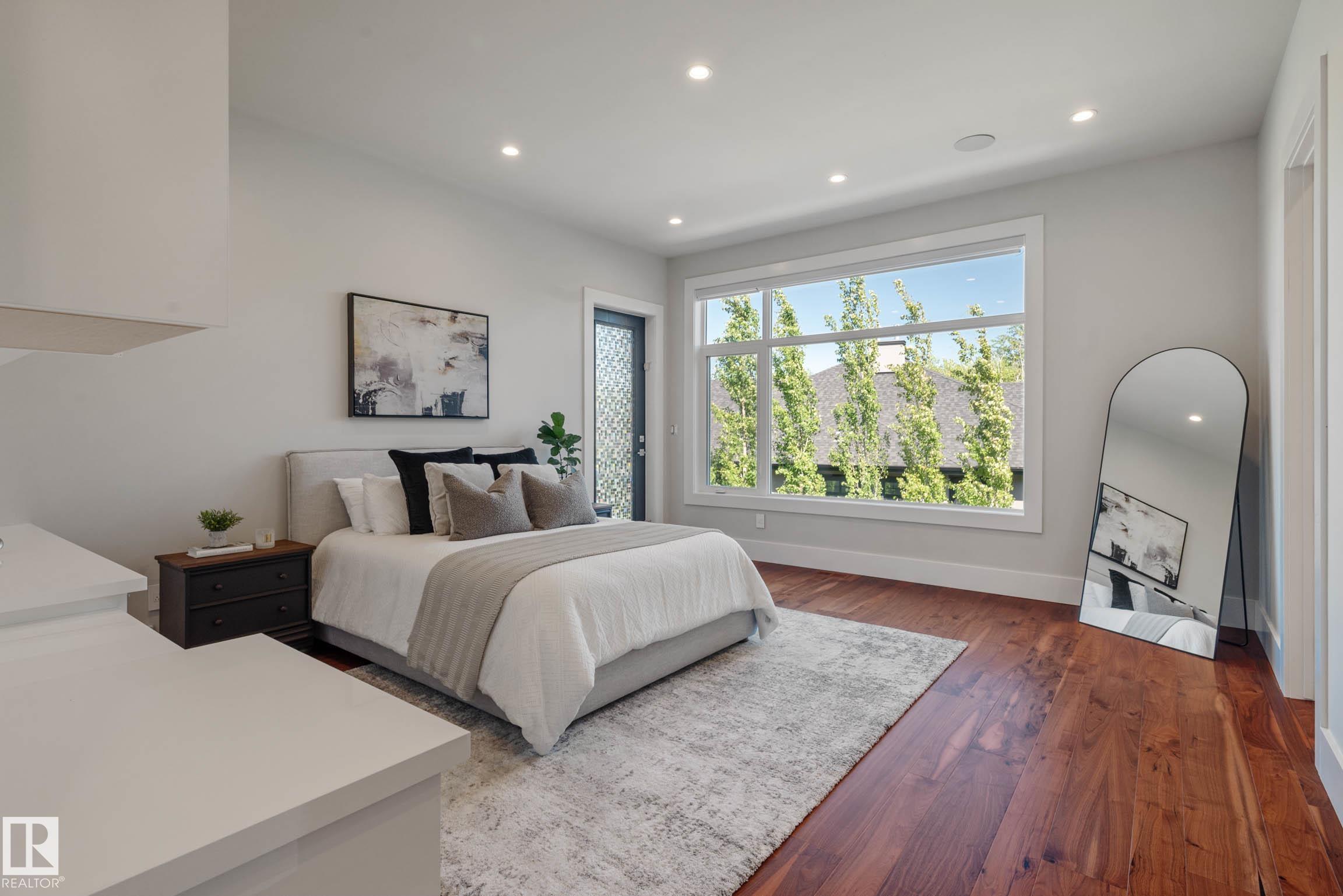Courtesy of Christy Cantera of Real Broker
147 52367 RGE ROAD 223, House for sale in Grange Country Estates Rural Strathcona County , Alberta , T8C 1A8
MLS® # E4439489
Air Conditioner Ceiling 10 ft. Deck Detectors Smoke Fire Pit Hot Tub No Animal Home No Smoking Home Smart/Program. Thermostat Sprinkler Sys-Underground Television Connection Vaulted Ceiling Vinyl Windows Walkout Basement Wet Bar HRV System
Welcome to Grange County Estates, a beautiful enclave less than 10mins from Sherwood Park. Custom-built masterpiece has 11,365 sqft of magnificent living space nestled on .75 acres on a private oasis. Featuring 6 large bedrooms w/WIC’s (4 w/ensuites), a barrier free office w/ensuite & separate entrance, perfect for home business or aging family members. The grand owner's suite is inspiring! Luxurious ensuite, his & her dressing room closets, coffee bar, sitting room, F/P & private balcony w/hot tub to take ...
Essential Information
-
MLS® #
E4439489
-
Property Type
Residential
-
Total Acres
0.75
-
Year Built
2016
-
Property Style
2 Storey
Community Information
-
Area
Strathcona
-
Postal Code
T8C 1A8
-
Neighbourhood/Community
Grange Country Estates
Services & Amenities
-
Amenities
Air ConditionerCeiling 10 ft.DeckDetectors SmokeFire PitHot TubNo Animal HomeNo Smoking HomeSmart/Program. ThermostatSprinkler Sys-UndergroundTelevision ConnectionVaulted CeilingVinyl WindowsWalkout BasementWet BarHRV System
-
Water Supply
CisternMunicipal
-
Parking
Quad or More Attached
Interior
-
Floor Finish
Ceramic TileHardwoodVinyl Plank
-
Heating Type
Forced Air-2In Floor Heat SystemNatural Gas
-
Basement Development
Fully Finished
-
Goods Included
Air Conditioning-CentralGarage ControlGarage OpenerOven-MicrowaveStove-GasVacuum System AttachmentsVacuum SystemsWine/Beverage CoolerSee RemarksDryer-TwoRefrigerators-TwoWashers-TwoDishwasher-TwoOven Built-In-Two
-
Basement
Full
Exterior
-
Lot/Exterior Features
Backs Onto Park/TreesCul-De-SacEnvironmental ReserveLandscapedNo Back LaneNo Through RoadPrivate SettingRavine View
-
Foundation
Concrete Perimeter
Additional Details
-
Sewer Septic
Holding TankMunicipal/Community
-
Site Influences
Backs Onto Park/TreesCul-De-SacEnvironmental ReserveLandscapedNo Back LaneNo Through RoadPrivate SettingRavine View
-
Last Updated
4/6/2025 4:24
-
Property Class
Country Residential
-
Road Access
Paved Driveway to House
$12751/month
Est. Monthly Payment
Mortgage values are calculated by Redman Technologies Inc based on values provided in the REALTOR® Association of Edmonton listing data feed.











































































