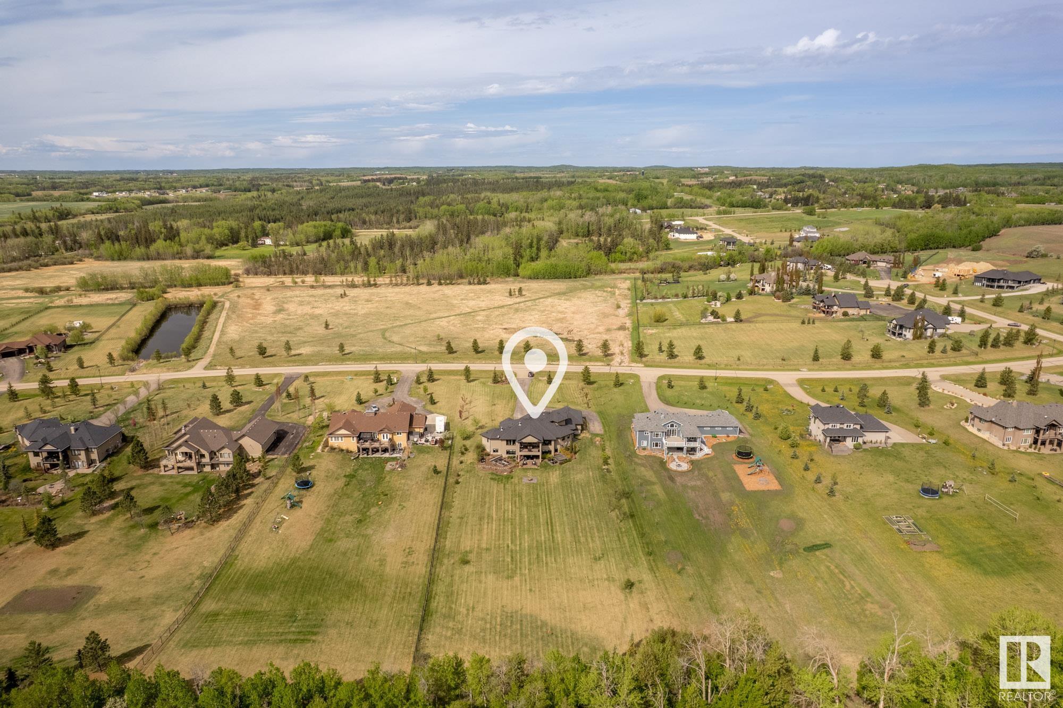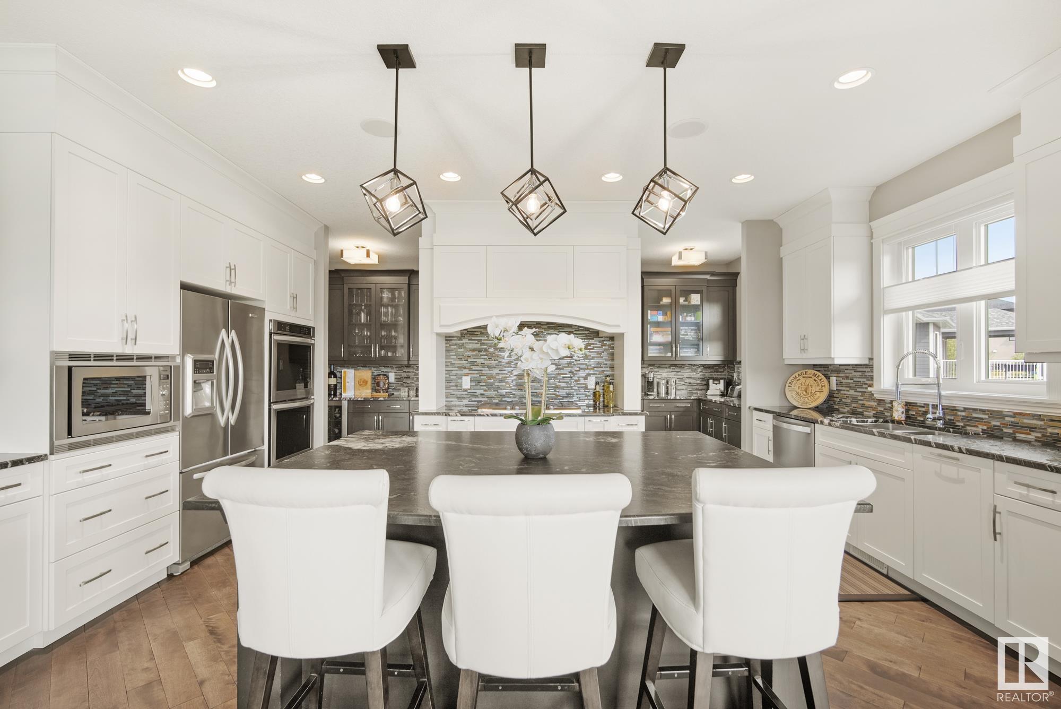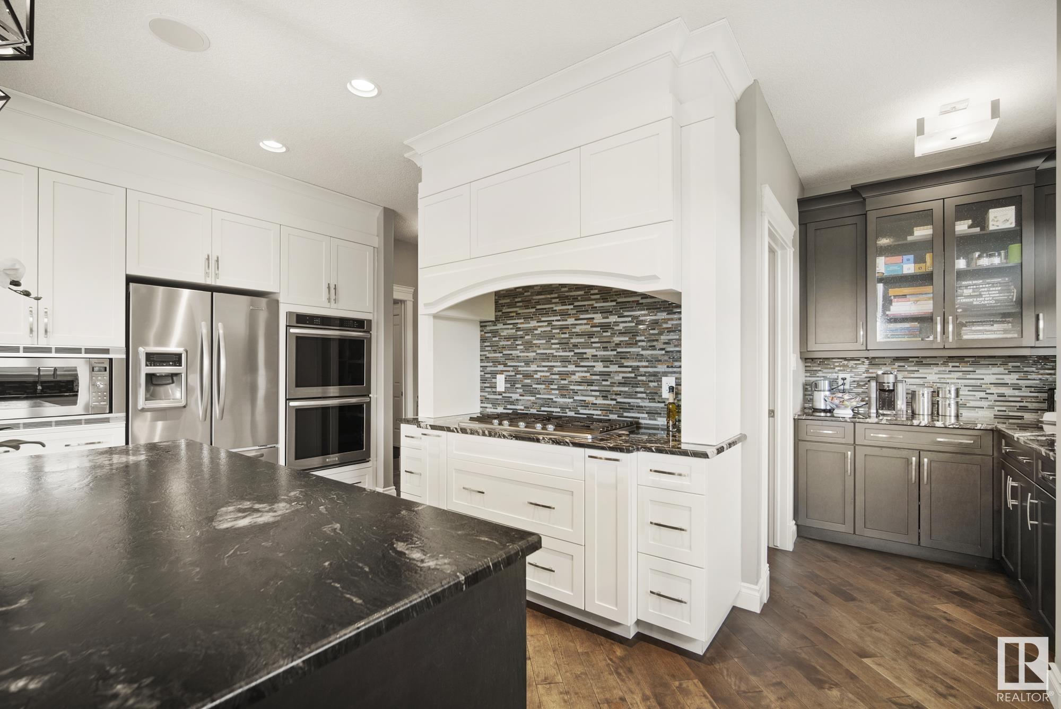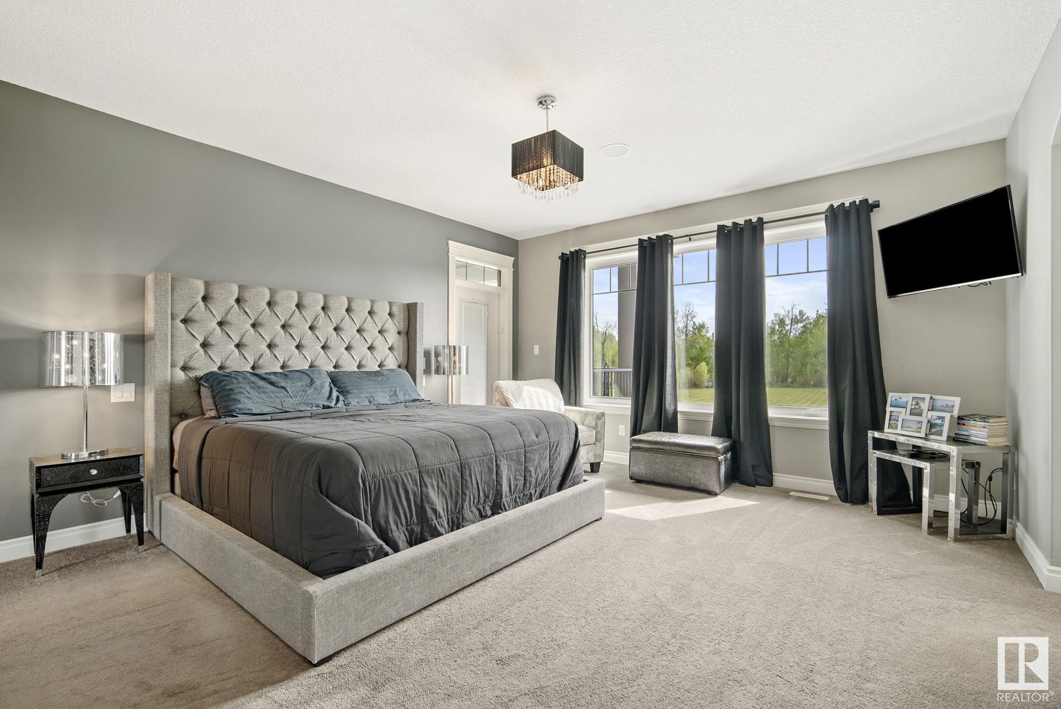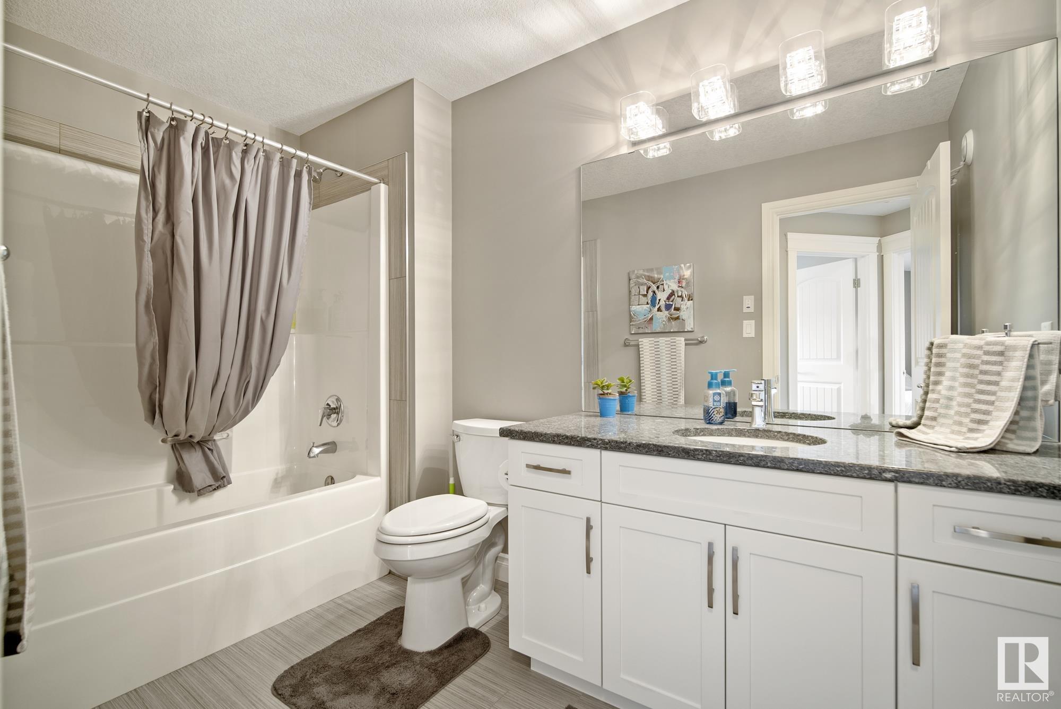Courtesy of Kyla Suder of Royal LePage Noralta Real Estate
15 27320 TWP ROAD 534, House for sale in Southview Ridge (Parkland) Rural Parkland County , Alberta , T7X 3R9
MLS® # E4436612
Air Conditioner Ceiling 9 ft. Closet Organizers Deck Exercise Room Fire Pit Hot Tub Hot Water Tankless No Smoking Home R.V. Storage Vinyl Windows Walkout Basement Wet Bar 9 ft. Basement Ceiling
5 minutes north of Spruce Grove in a prestigious enclave of executive homes, this exquisite walk out bungalow offers nearly 6,000 sqft of living space on 2 manicured acres. Crafted with meticulous attention to detail, the home showcases rich oiled maple hardwood, custom cabinetry throughout—including a hidden TV feature, a stunning double-sided fireplace shared by the spa-like 6-piece ensuite. This home is complete with a custom wine cellar and wine tasting room with live edge countertops and surround sound...
Essential Information
-
MLS® #
E4436612
-
Property Type
Residential
-
Total Acres
1.98
-
Year Built
2013
-
Property Style
Bungalow
Community Information
-
Area
Parkland
-
Postal Code
T7X 3R9
-
Neighbourhood/Community
Southview Ridge (Parkland)
Services & Amenities
-
Amenities
Air ConditionerCeiling 9 ft.Closet OrganizersDeckExercise RoomFire PitHot TubHot Water TanklessNo Smoking HomeR.V. StorageVinyl WindowsWalkout BasementWet Bar9 ft. Basement Ceiling
-
Water Supply
Cistern
-
Parking
HeatedOver SizedTriple Garage Attached
Interior
-
Floor Finish
CarpetHardwoodVinyl Plank
-
Heating Type
Forced Air-1In Floor Heat SystemNatural Gas
-
Basement Development
Fully Finished
-
Goods Included
Air Conditioning-CentralAlarm/Security SystemDryerGarage OpenerOven-MicrowaveStove-GasWasherWindow CoveringsWine/Beverage CoolerRefrigerators-TwoDishwasher-TwoOven Built-In-TwoTV Wall MountGarage HeaterHot Tub
-
Basement
Full
Exterior
-
Lot/Exterior Features
Backs Onto Park/TreesEnvironmental ReserveLandscapedLevel LandNo Back LanePaved LaneRecreation UseSchoolsShopping Nearby
-
Foundation
Concrete Perimeter
Additional Details
-
Sewer Septic
Septic Tank & Field
-
Site Influences
Backs Onto Park/TreesEnvironmental ReserveLandscapedLevel LandNo Back LanePaved LaneRecreation UseSchoolsShopping Nearby
-
Last Updated
4/6/2025 16:7
-
Property Class
Country Residential
-
Road Access
PavedPaved Driveway to House
$6717/month
Est. Monthly Payment
Mortgage values are calculated by Redman Technologies Inc based on values provided in the REALTOR® Association of Edmonton listing data feed.











