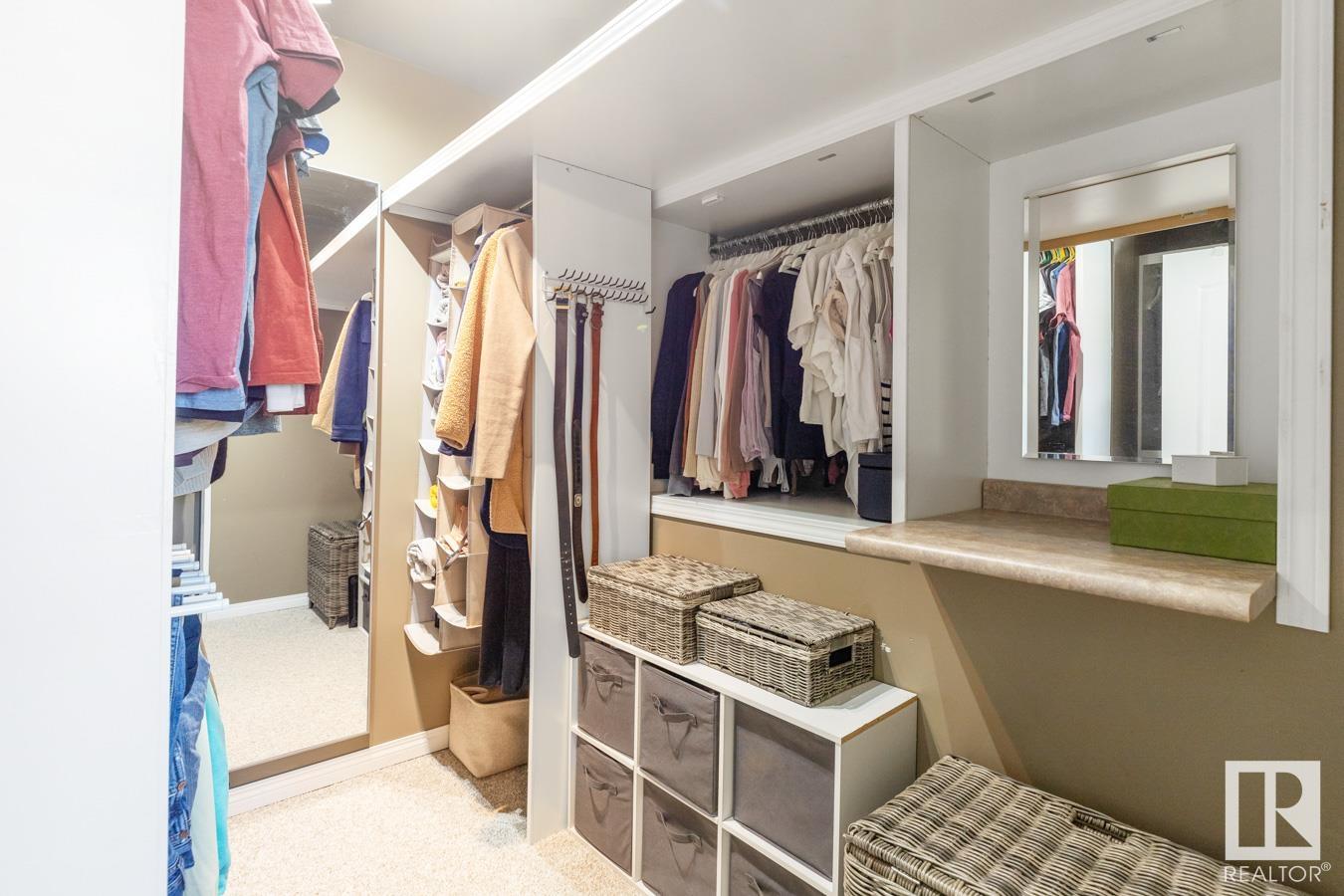Courtesy of Megan Mohr of RE/MAX Excellence
15 MELROSE Crescent, House for sale in Mills Haven Sherwood Park , Alberta , T8A 3T9
MLS® # E4434510
Deck Hot Tub Vinyl Windows
Look no further than this beautifully UPDATED home, tucked on to a quiet street in the desirable neighbourhood of Mills Haven, featuring OVERSIZED 29x24 HEATED garage, 4 bedrooms & 2.5 baths. You are welcomed in to find a spacious entry that opens to a family sized living room with newer picture window complete with solar sun shade. Hardwood flooring leads to the kitchen the offers plenty of cabinets, pantry & island that looks over the dining area. Awesome mud room complements the functional main level. Up...
Essential Information
-
MLS® #
E4434510
-
Property Type
Residential
-
Year Built
1975
-
Property Style
4 Level Split
Community Information
-
Area
Strathcona
-
Postal Code
T8A 3T9
-
Neighbourhood/Community
Mills Haven
Services & Amenities
-
Amenities
DeckHot TubVinyl Windows
Interior
-
Floor Finish
CarpetCeramic TileHardwood
-
Heating Type
Forced Air-1Natural Gas
-
Basement
Full
-
Goods Included
Dishwasher-Built-InGarage OpenerGarburatorMicrowave Hood FanRefrigeratorStorage ShedStove-ElectricWindow CoveringsGarage HeaterHot Tub
-
Fireplace Fuel
Electric
-
Basement Development
Fully Finished
Exterior
-
Lot/Exterior Features
FencedLandscapedPlayground NearbyPrivate SettingPublic TransportationSchoolsShopping NearbySee Remarks
-
Foundation
Concrete Perimeter
-
Roof
Asphalt Shingles
Additional Details
-
Property Class
Single Family
-
Road Access
Paved
-
Site Influences
FencedLandscapedPlayground NearbyPrivate SettingPublic TransportationSchoolsShopping NearbySee Remarks
-
Last Updated
4/2/2025 5:39
$2550/month
Est. Monthly Payment
Mortgage values are calculated by Redman Technologies Inc based on values provided in the REALTOR® Association of Edmonton listing data feed.
















































