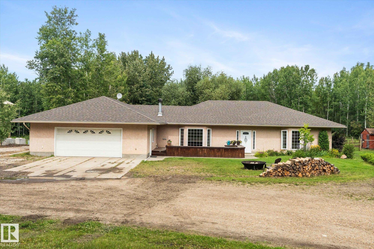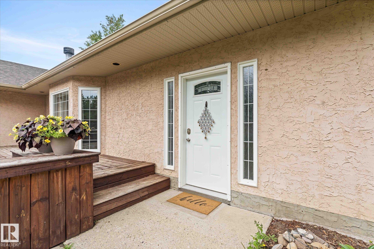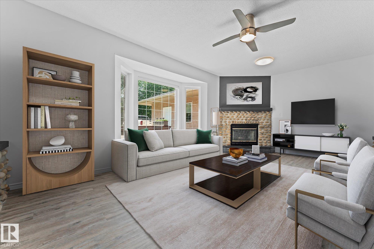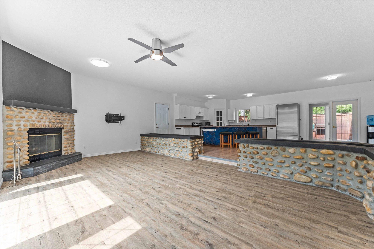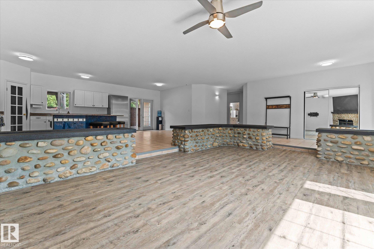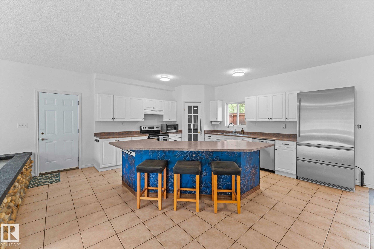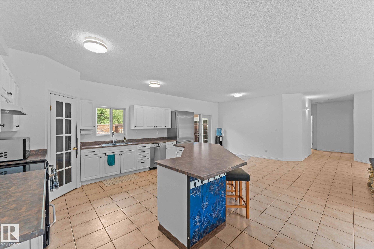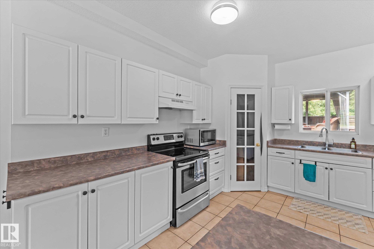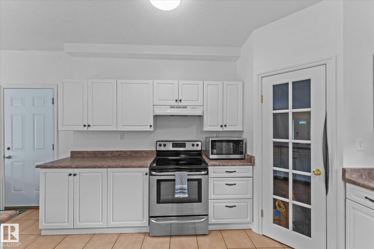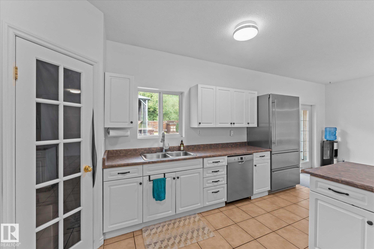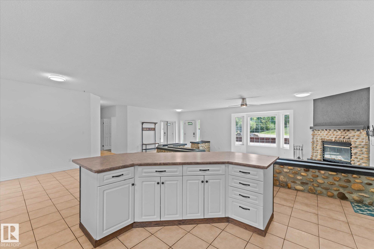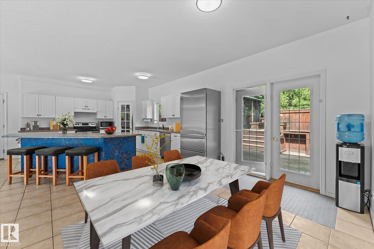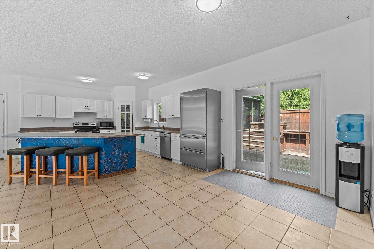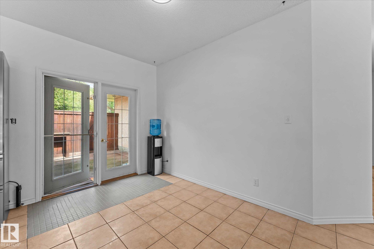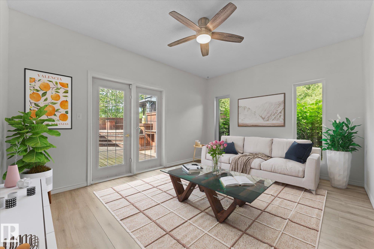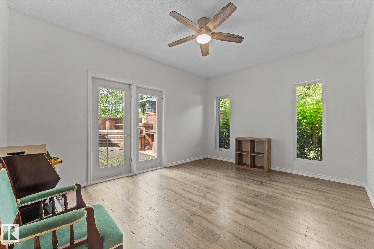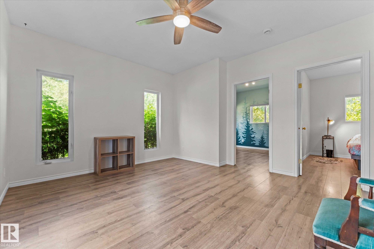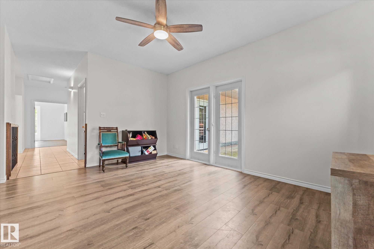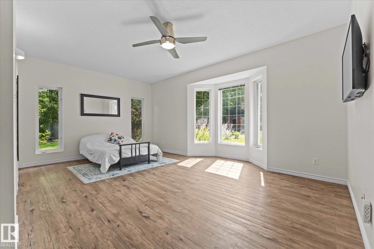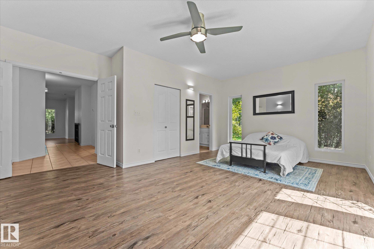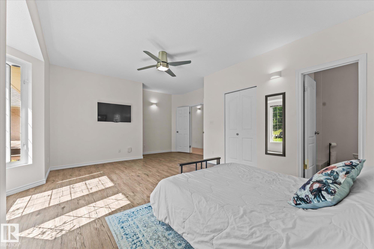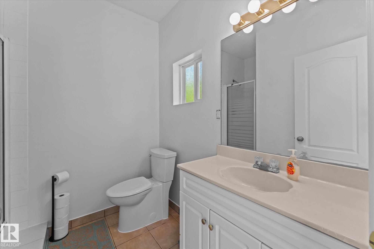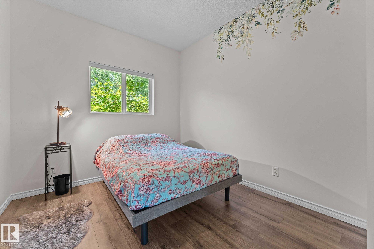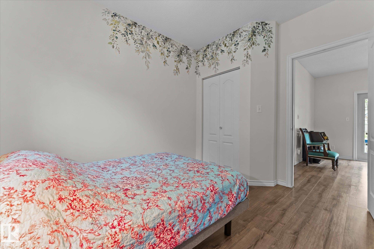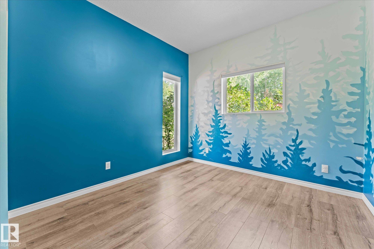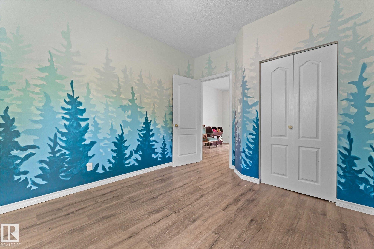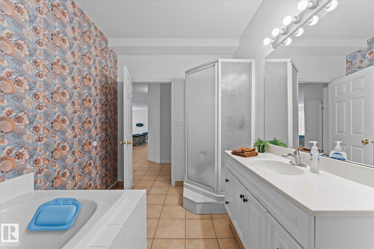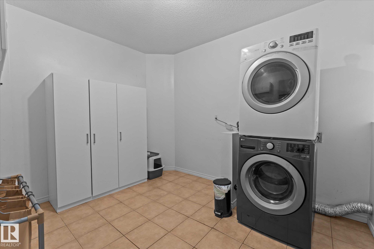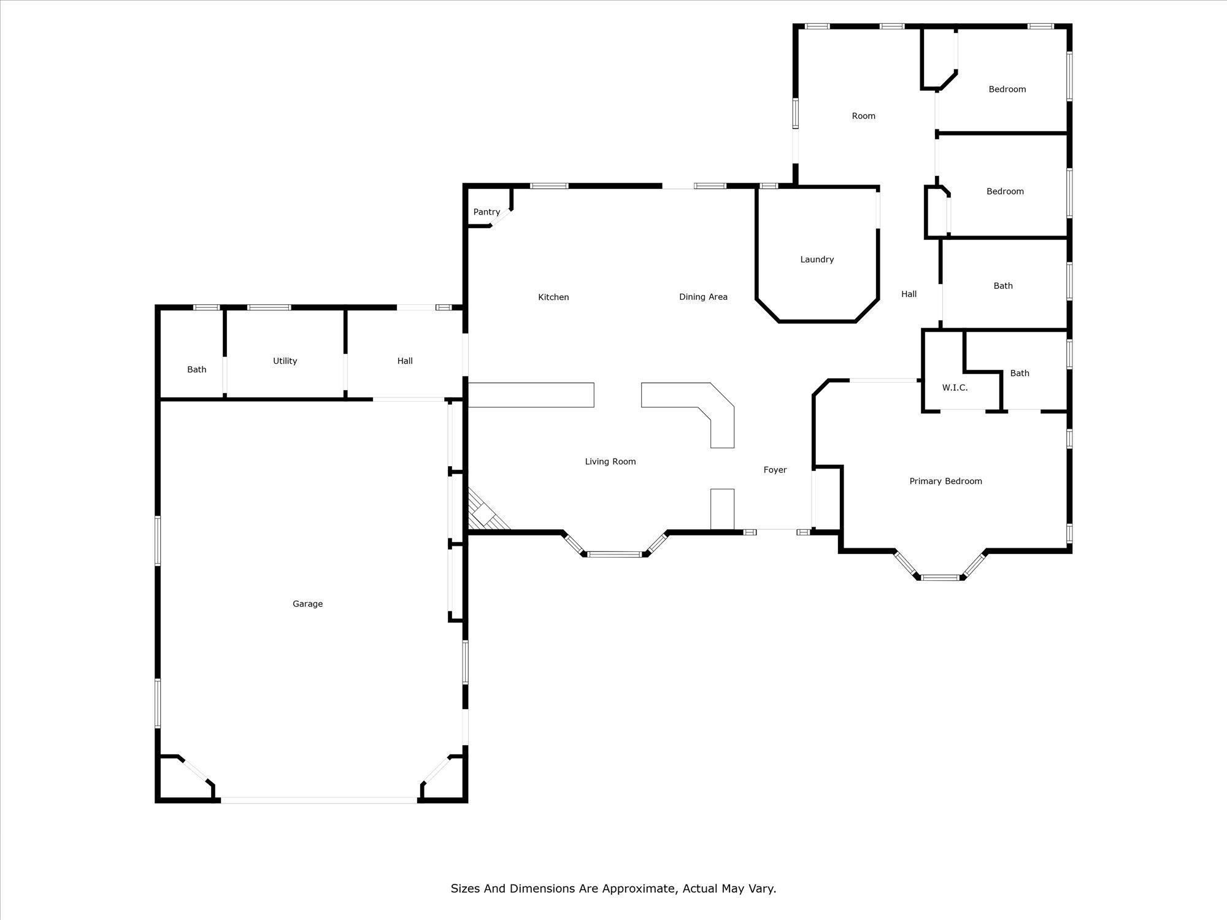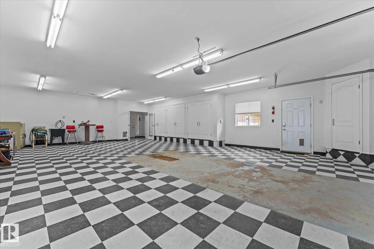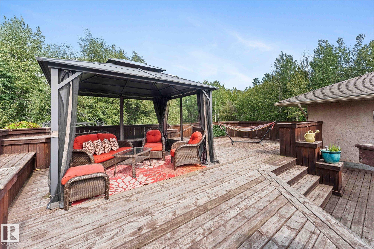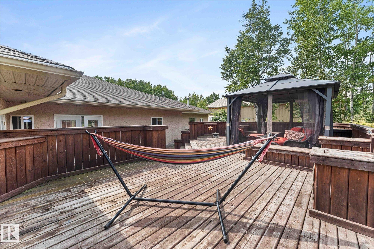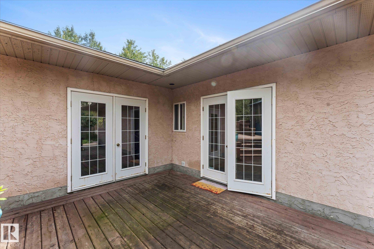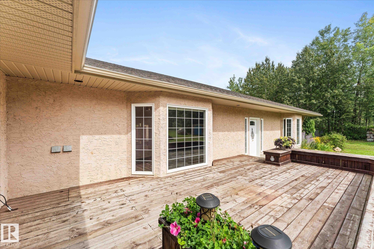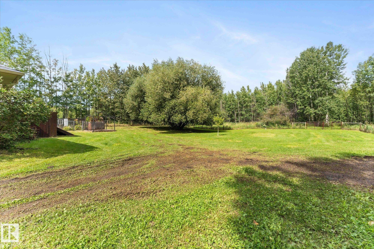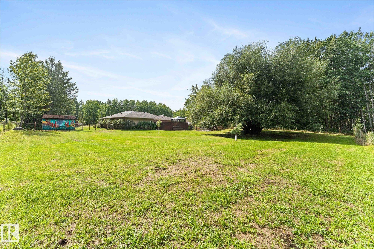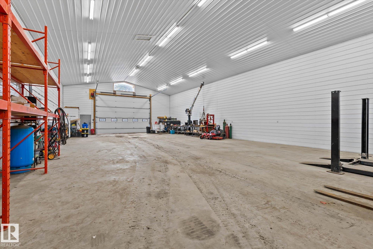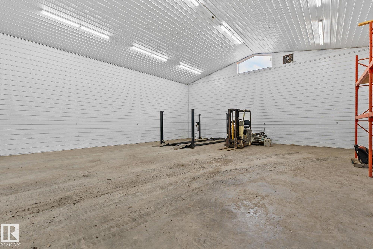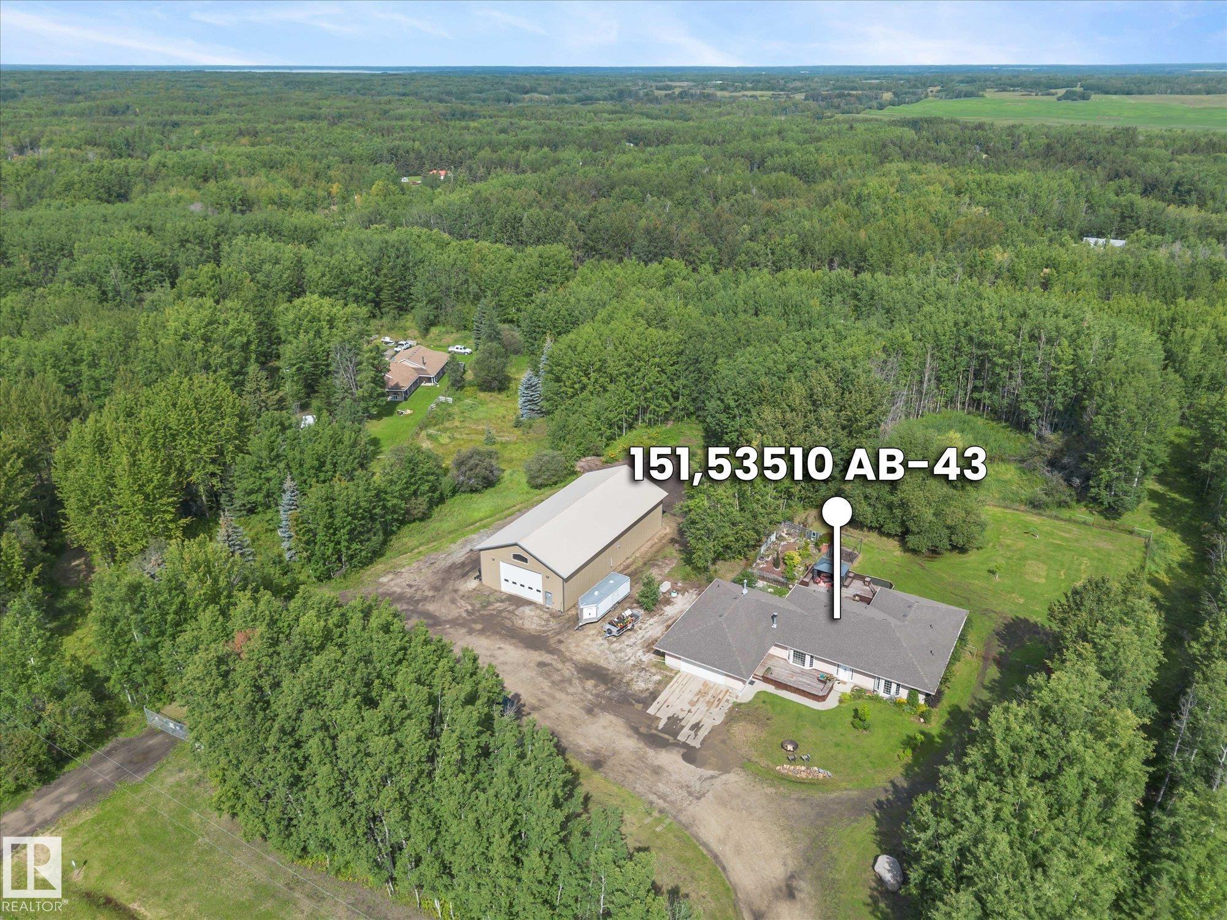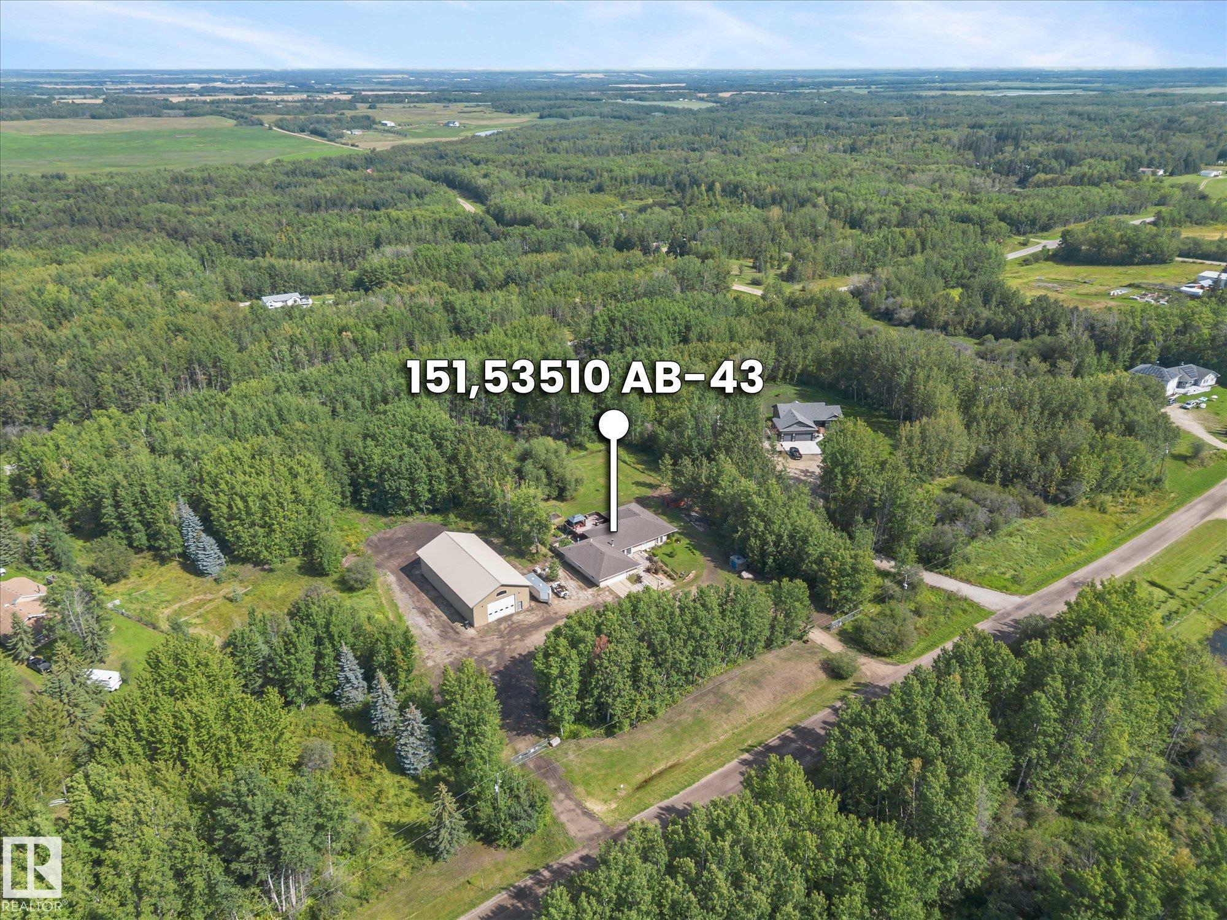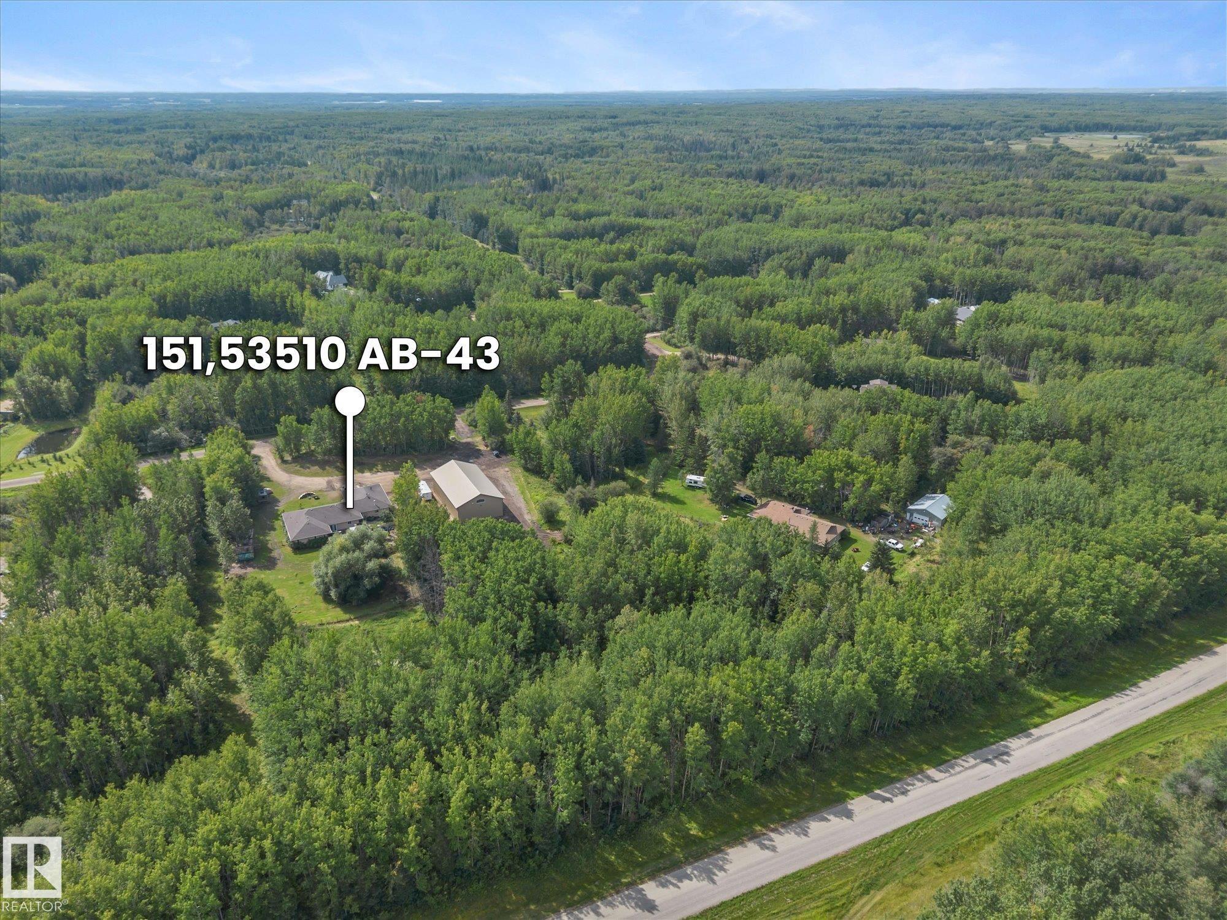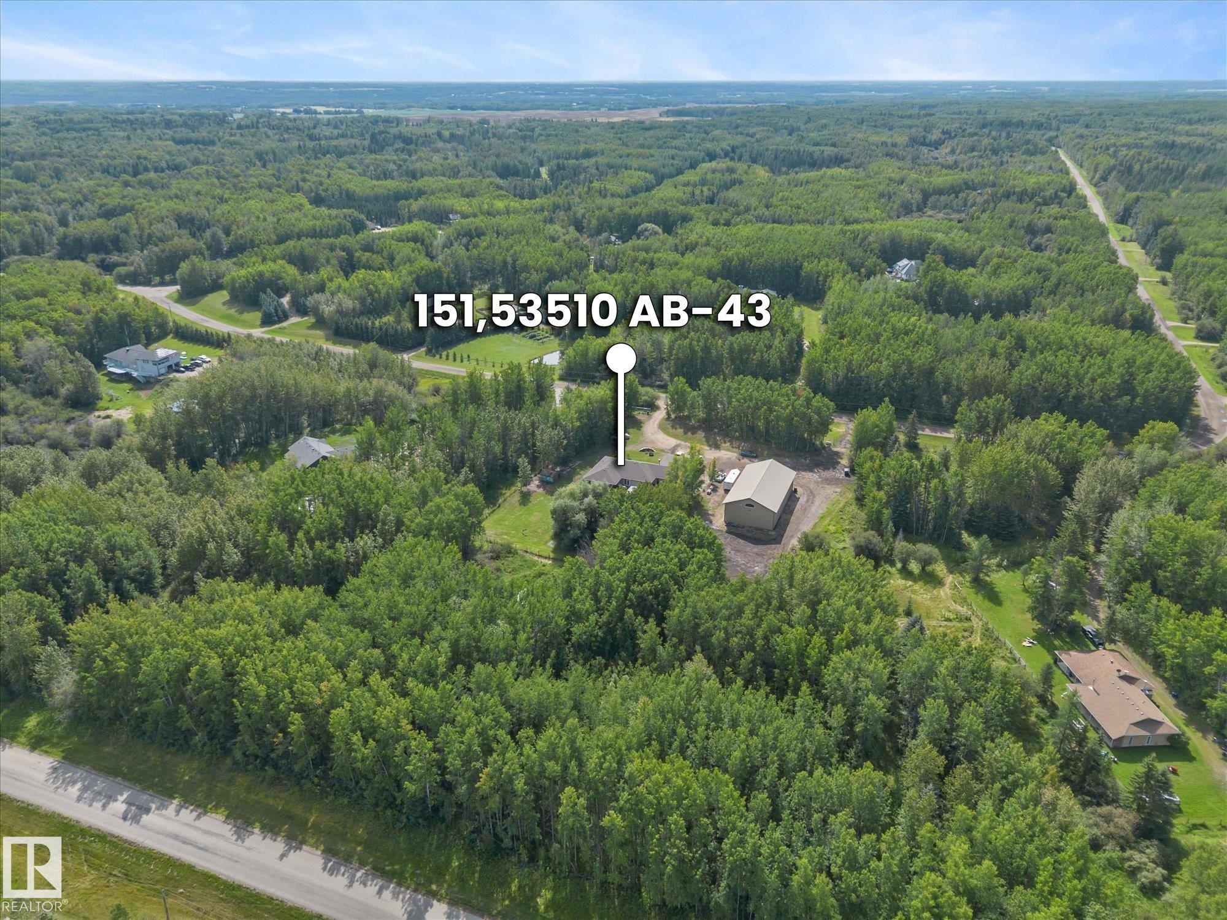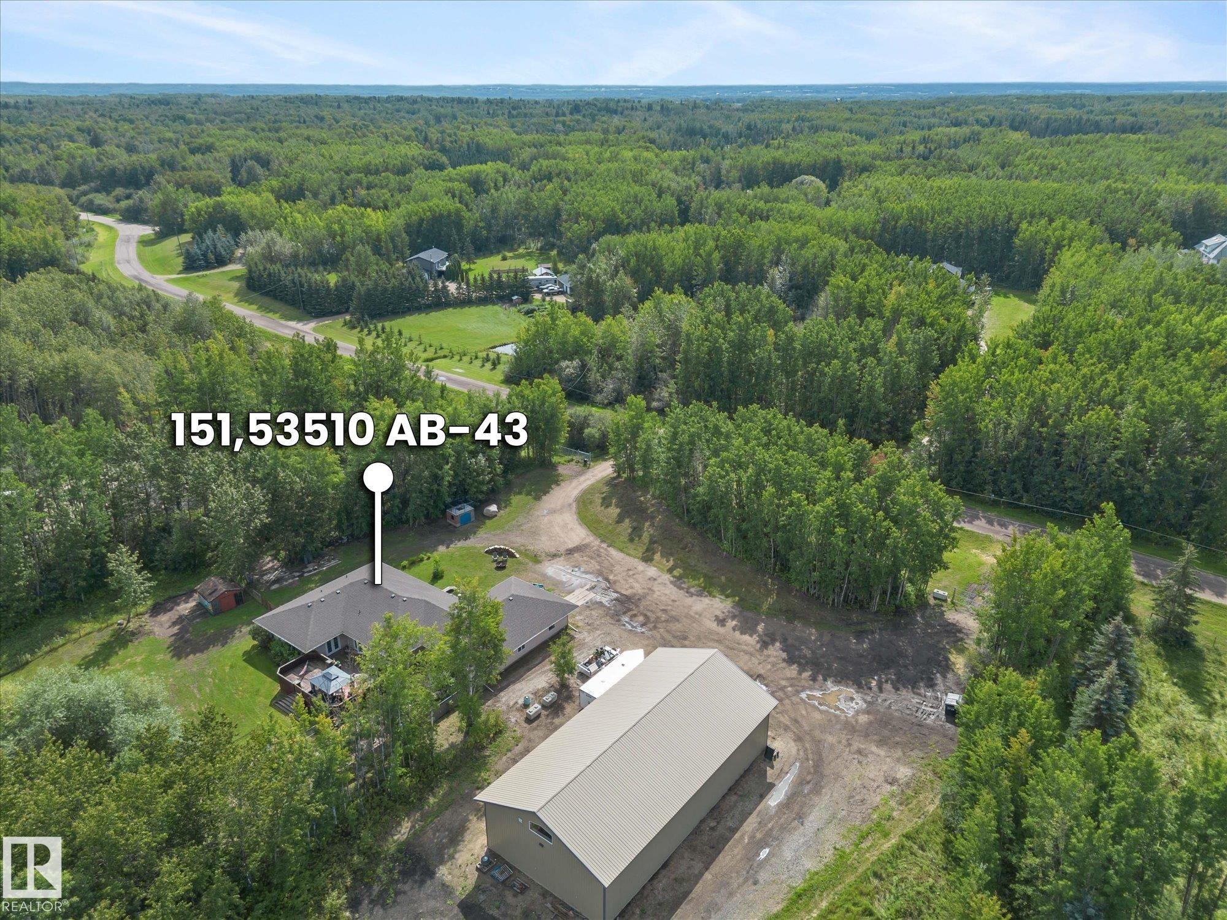Courtesy of Deanalee Dressler of RE/MAX PREFERRED CHOICE
151 53510 HWY 43, House for sale in Lakewood Estate Rural Lac Ste. Anne County , Alberta , T0E 1V0
MLS® # E4454116
Deck Fire Pit Gazebo Workshop
Just 20 minutes to Spruce Grove, this private 3.93-acre property pairs everyday comfort with serious garage and shop space. The 2,409 sq ft ranch style bungalow offers a bright, open concept living area, a flexible bonus/flex room to adapt as an office, playroom, gym, or media space. With 3 bedrooms and 3 bathrooms, there’s room for everyone. Bring the toys, tools, and big ideas: an oversized attached garage (36' x 27') is only the beginning. The showstopper is the incredible 40' x 80' shop with 16-ft walls...
Essential Information
-
MLS® #
E4454116
-
Property Type
Residential
-
Total Acres
3.93
-
Year Built
2000
-
Property Style
Bungalow
Community Information
-
Area
Lac Ste. Anne
-
Postal Code
T0E 1V0
-
Neighbourhood/Community
Lakewood Estate
Services & Amenities
-
Amenities
DeckFire PitGazeboWorkshop
-
Water Supply
Cistern
-
Parking
Double Garage AttachedHeatedInsulatedShop
Interior
-
Floor Finish
Ceramic TileVinyl Plank
-
Heating Type
In Floor Heat SystemNatural Gas
-
Basement Development
No Basement
-
Goods Included
Dishwasher-Built-InDryerGarage ControlGarage OpenerHood FanOven-MicrowaveRefrigeratorStorage ShedStove-ElectricWasherWindow CoveringsTV Wall Mount
-
Basement
None
Exterior
-
Lot/Exterior Features
LandscapedTreed Lot
-
Foundation
Slab
Additional Details
-
Sewer Septic
Septic Tank & Mound
-
Site Influences
LandscapedTreed Lot
-
Last Updated
7/5/2025 5:12
-
Property Class
Country Residential
-
Road Access
Paved
$3689/month
Est. Monthly Payment
Mortgage values are calculated by Redman Technologies Inc based on values provided in the REALTOR® Association of Edmonton listing data feed.


