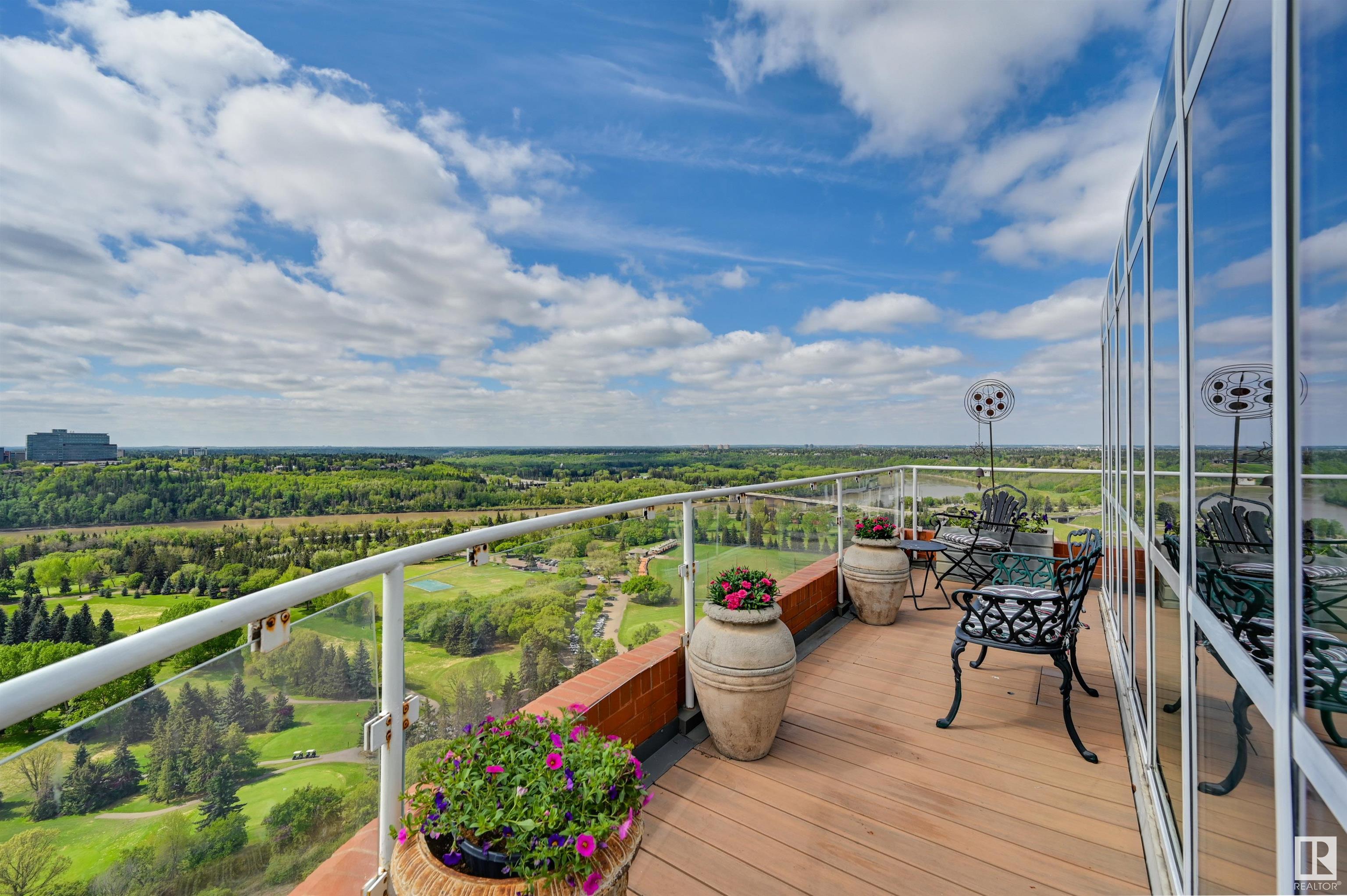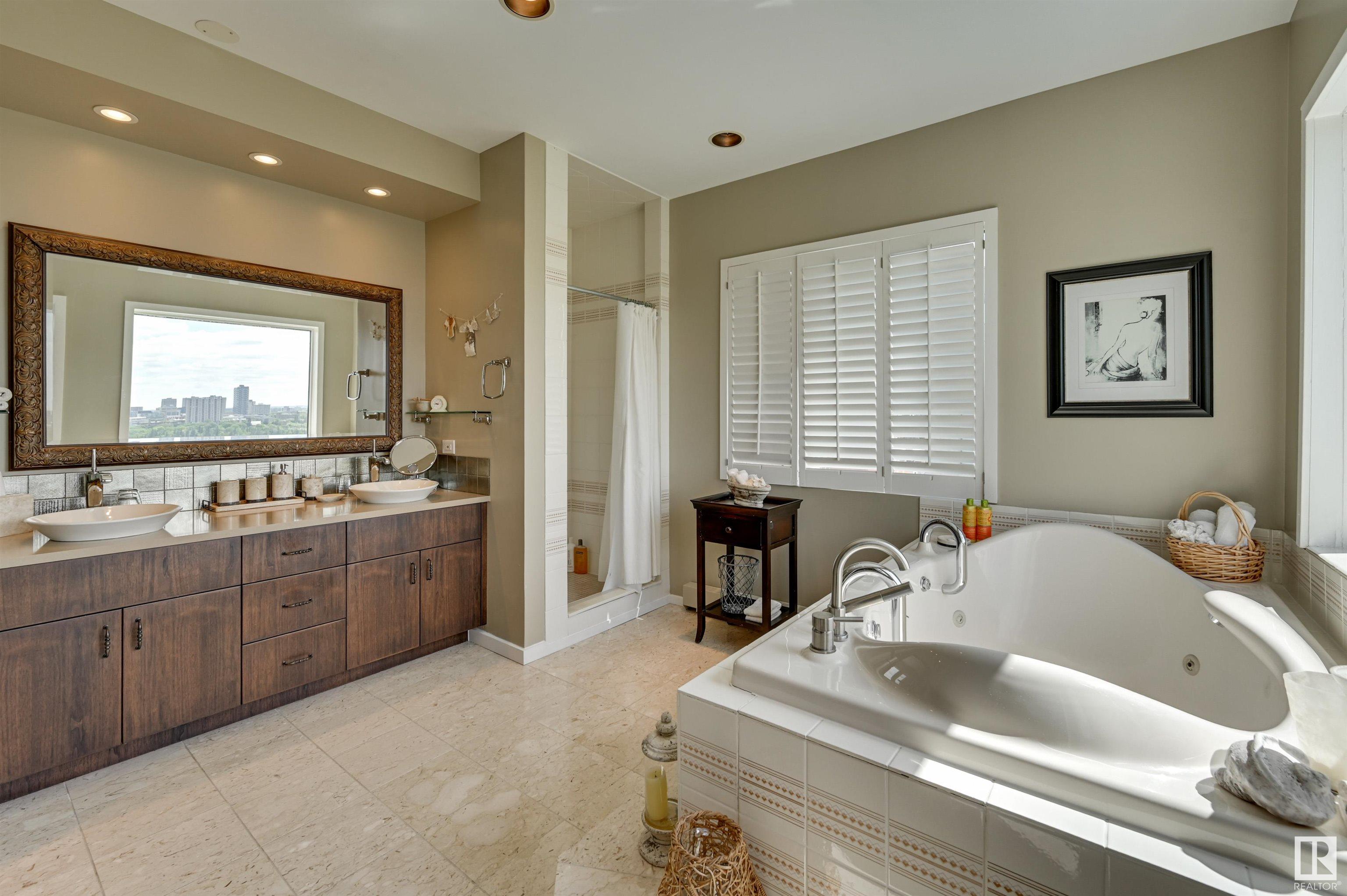Courtesy of Darlene Strang of RE/MAX Real Estate
1701 10010 119 Street, Condo for sale in Wîhkwêntôwin Edmonton , Alberta , T5K 1Y8
MLS® # E4437494
Air Conditioner Deck Parking-Visitor Party Room Patio Secured Parking Security Door Storage-In-Suite
SPECTACULAR RIVER VALLEY & DOWNTOWN VIEWS from this UNIQUE ONE-OF-A-KIND 2 STOREY PENTHOUSE in the ARCADIA conveniently located on the Promenade close to the river valley trails, restaurants, cafes, coffee shops, shopping & quick access to the Brewery & Ice Districts & the U of A. This condo offers 2553 sq.ft. with 2 bedrooms, an office & 2.5 bathrooms. Features of this gorgeous home include: lots of natural light with spectacular views from every room, wrap around deck off the living & dining area. The ...
Essential Information
-
MLS® #
E4437494
-
Property Type
Residential
-
Year Built
1981
-
Property Style
Penthouse
Community Information
-
Area
Edmonton
-
Condo Name
Arcadia
-
Neighbourhood/Community
Wîhkwêntôwin
-
Postal Code
T5K 1Y8
Services & Amenities
-
Amenities
Air ConditionerDeckParking-VisitorParty RoomPatioSecured ParkingSecurity DoorStorage-In-Suite
Interior
-
Floor Finish
Ceramic TileEngineered WoodMarble
-
Heating Type
Fan CoilHot WaterNatural Gas
-
Storeys
18
-
Basement Development
No Basement
-
Goods Included
Air Conditioning-CentralDishwasher-Built-InDryerGarburatorMicrowave Hood FanRefrigeratorStorage ShedStove-ElectricVacuum System AttachmentsWasherWindow CoveringsWine/Beverage Cooler
-
Fireplace Fuel
Wood
-
Basement
None
Exterior
-
Lot/Exterior Features
Golf NearbyPrivate SettingPublic TransportationRiver Valley ViewShopping NearbyView Downtown
-
Foundation
Concrete Perimeter
-
Roof
Asphalt Shingles
Additional Details
-
Property Class
Condo
-
Road Access
Paved
-
Site Influences
Golf NearbyPrivate SettingPublic TransportationRiver Valley ViewShopping NearbyView Downtown
-
Last Updated
4/3/2025 5:29
$5124/month
Est. Monthly Payment
Mortgage values are calculated by Redman Technologies Inc based on values provided in the REALTOR® Association of Edmonton listing data feed.





















































