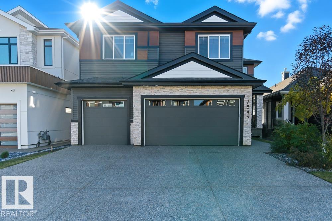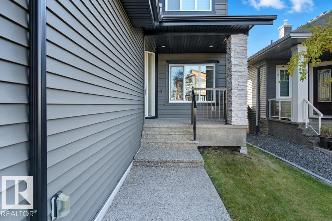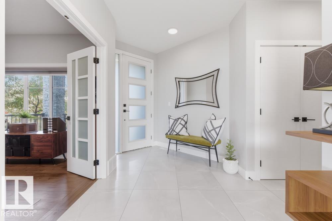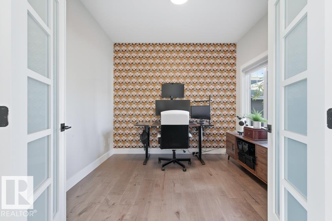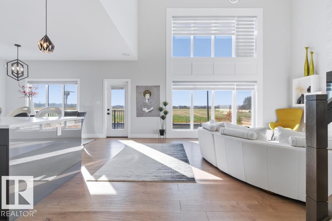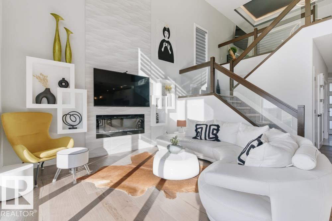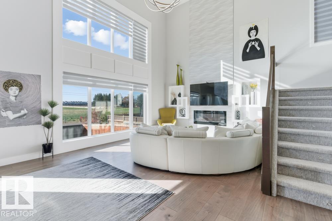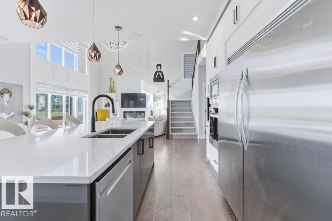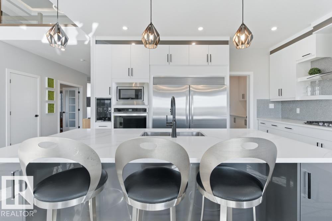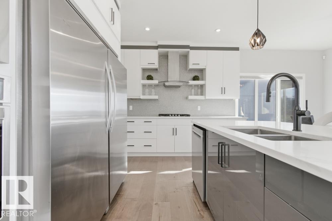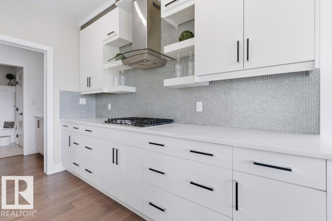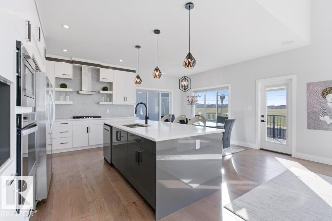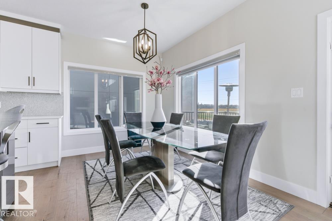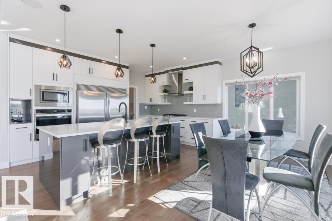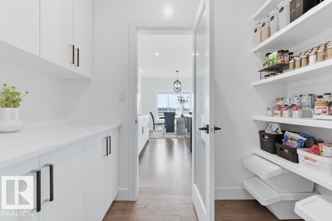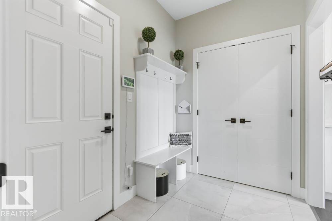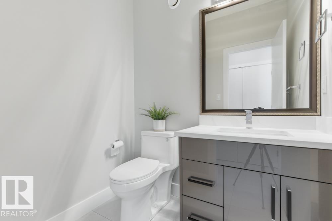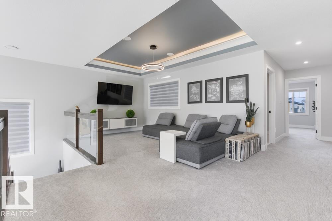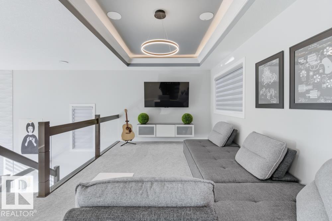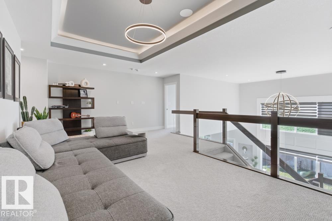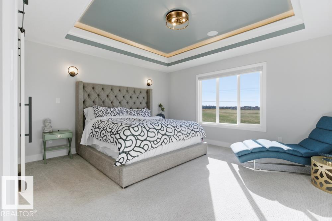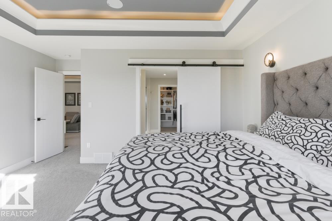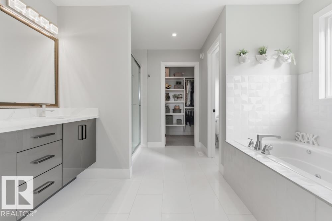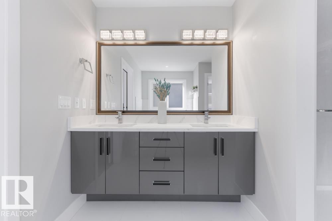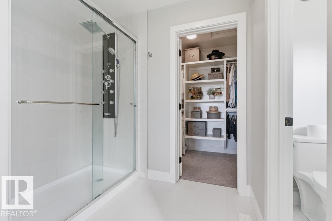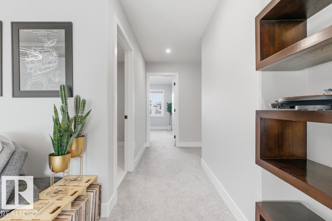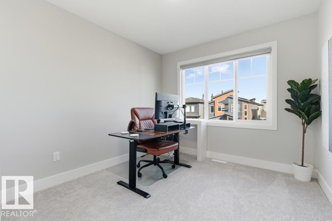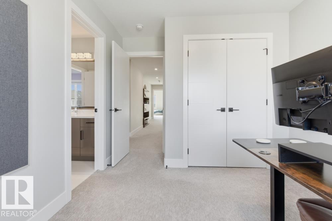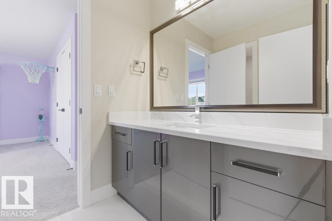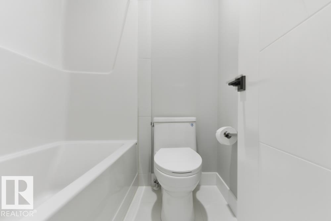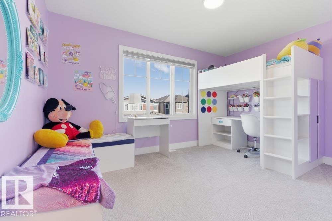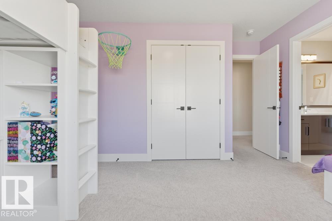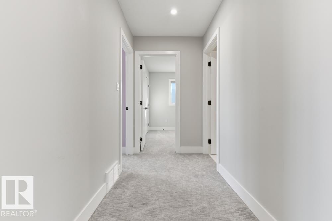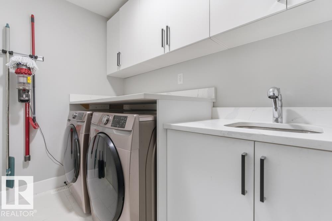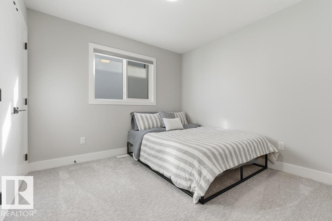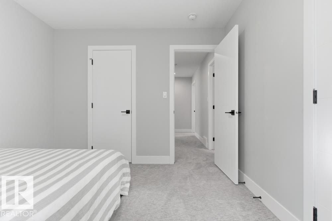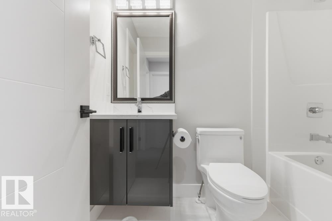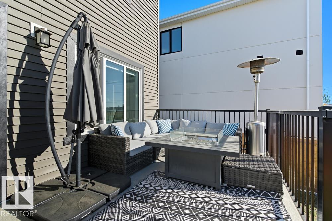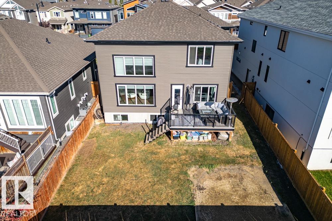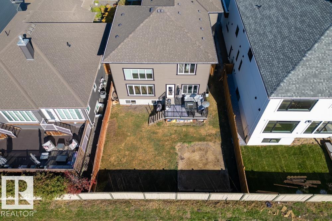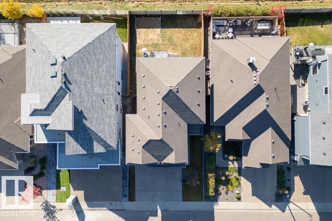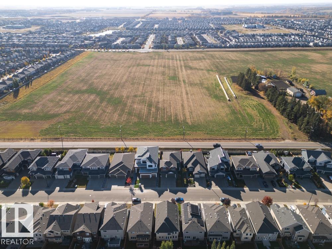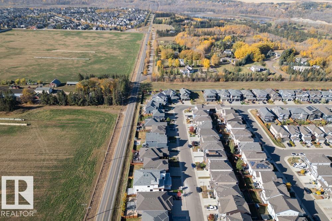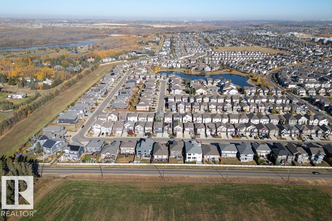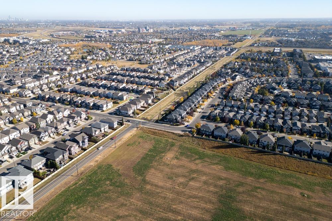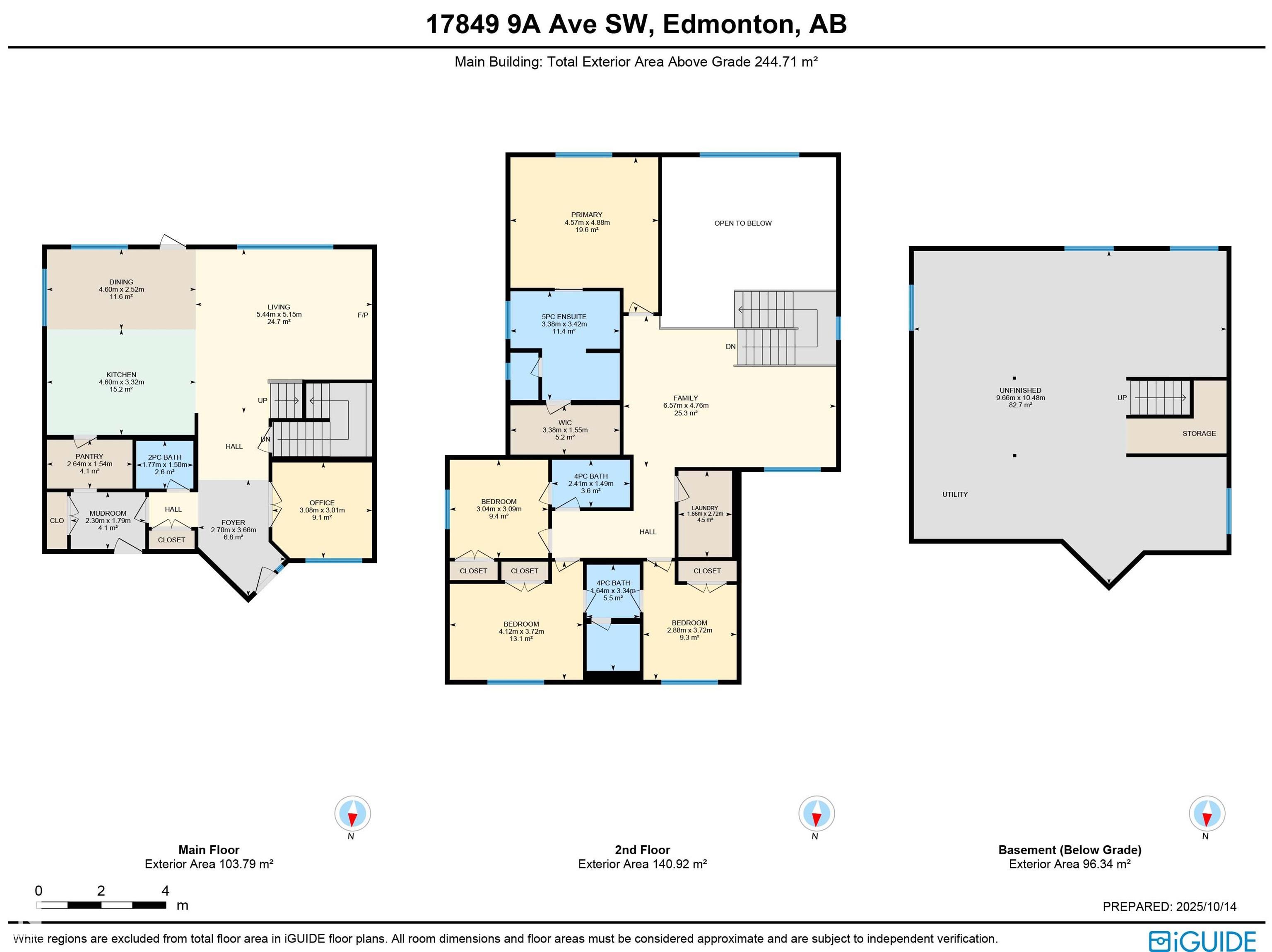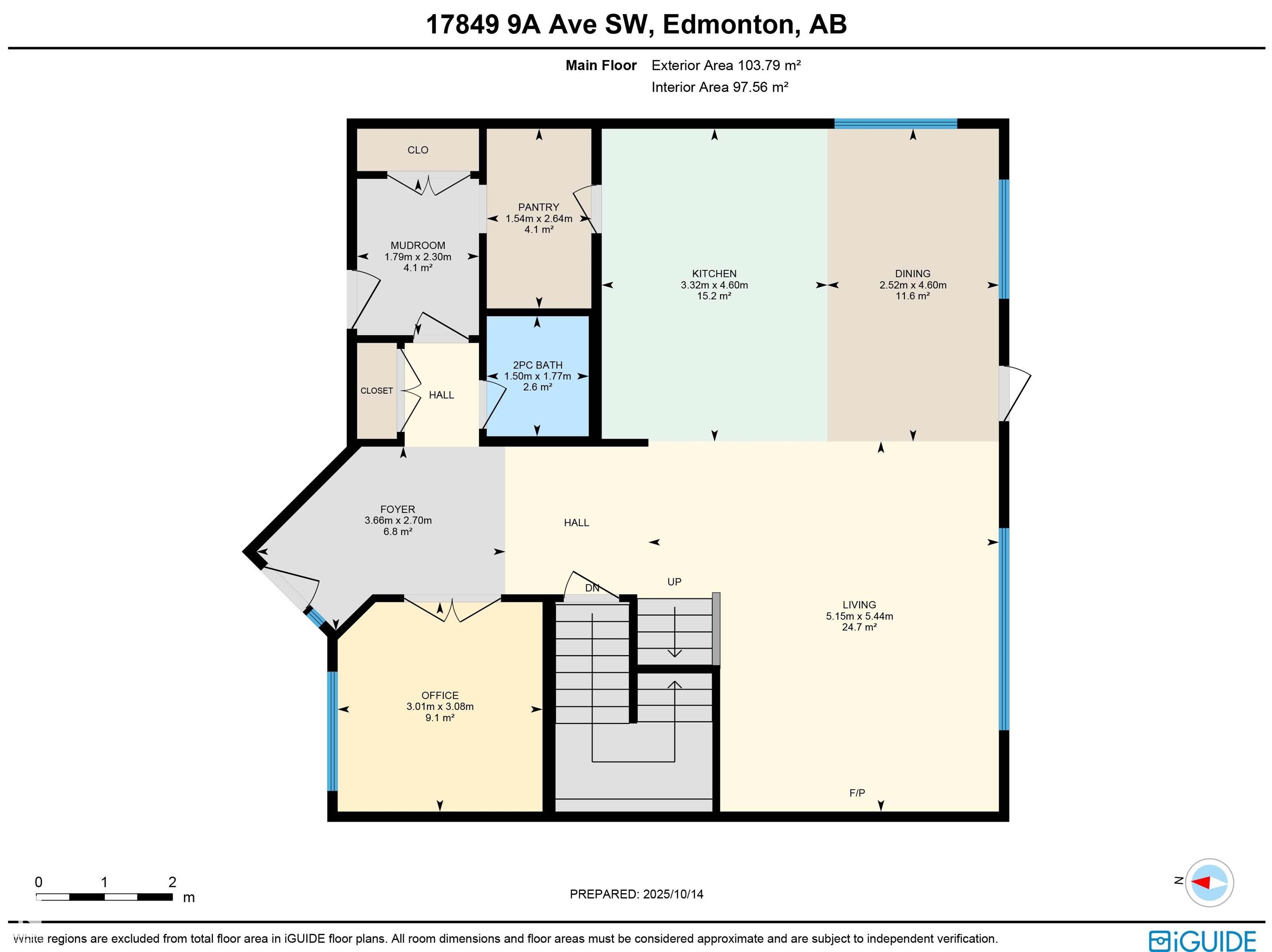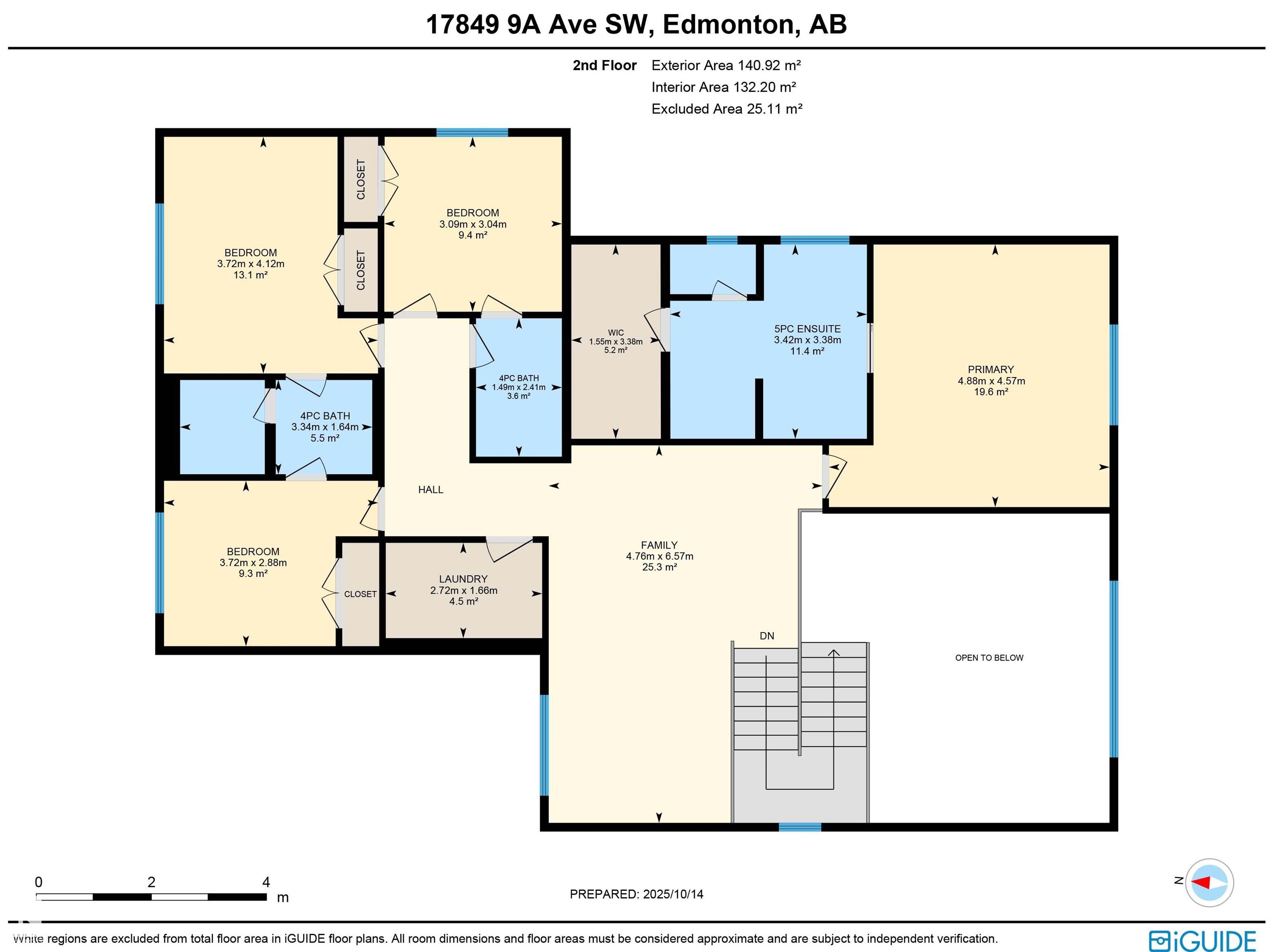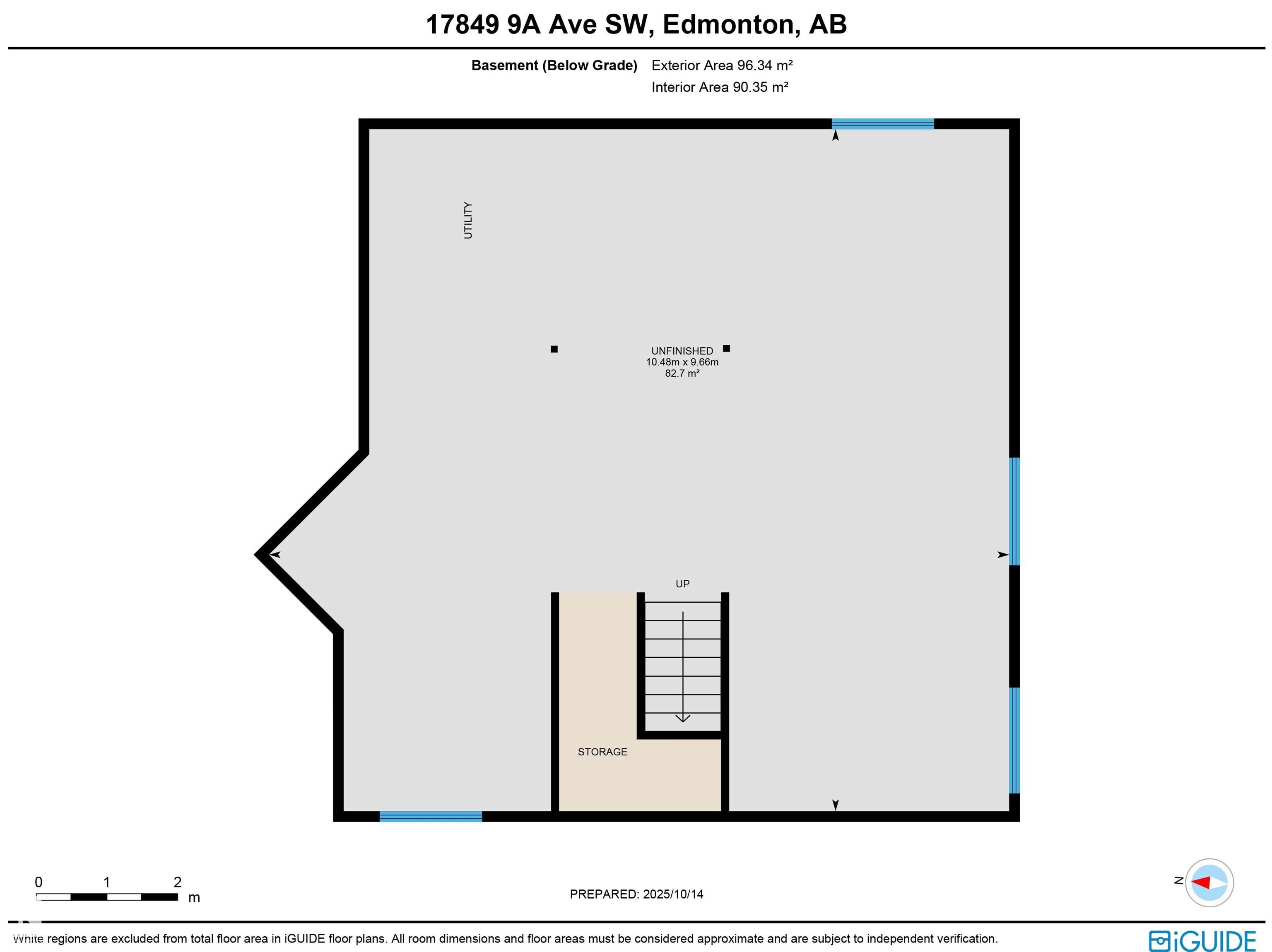Courtesy of Aman Rana of Exp Realty
17849 9A Avenue, House for sale in Windermere Edmonton , Alberta , T6W 3K1
MLS® # E4462212
Air Conditioner Ceiling 9 ft. Front Porch Hot Water Natural Gas Patio Vaulted Ceiling Vinyl Windows Vacuum System-Roughed-In
QUIET PERMANENCE & ELEVATED DESIGN. This residence backs onto a future permanent greenway replacing Ellerslie Road—ensuring enduring privacy, serenity, and connection to planned pathways. Positioned in established, low-density Langdale and near the forthcoming Windermere District Park this setting anchors long-term desirability. This majestic home boasts a soaring open-to-below great room, 9-ft ceilings, & triple-pane glazing imparting an atmosphere of quality and calm. Interior selections blend engineere...
Essential Information
-
MLS® #
E4462212
-
Property Type
Residential
-
Year Built
2020
-
Property Style
2 Storey
Community Information
-
Area
Edmonton
-
Postal Code
T6W 3K1
-
Neighbourhood/Community
Windermere
Services & Amenities
-
Amenities
Air ConditionerCeiling 9 ft.Front PorchHot Water Natural GasPatioVaulted CeilingVinyl WindowsVacuum System-Roughed-In
Interior
-
Floor Finish
CarpetHardwoodNon-Ceramic Tile
-
Heating Type
Forced Air-1Natural Gas
-
Basement Development
Unfinished
-
Goods Included
Dishwasher-Built-InDryerGarage ControlGarage OpenerHood FanOven-MicrowaveRefrigeratorStove-GasWasher
-
Basement
Full
Exterior
-
Lot/Exterior Features
Golf NearbyLandscapedNo Back LaneSee Remarks
-
Foundation
Concrete Perimeter
-
Roof
Asphalt Shingles
Additional Details
-
Property Class
Single Family
-
Road Access
Paved
-
Site Influences
Golf NearbyLandscapedNo Back LaneSee Remarks
-
Last Updated
9/4/2025 3:21
$3757/month
Est. Monthly Payment
Mortgage values are calculated by Redman Technologies Inc based on values provided in the REALTOR® Association of Edmonton listing data feed.


