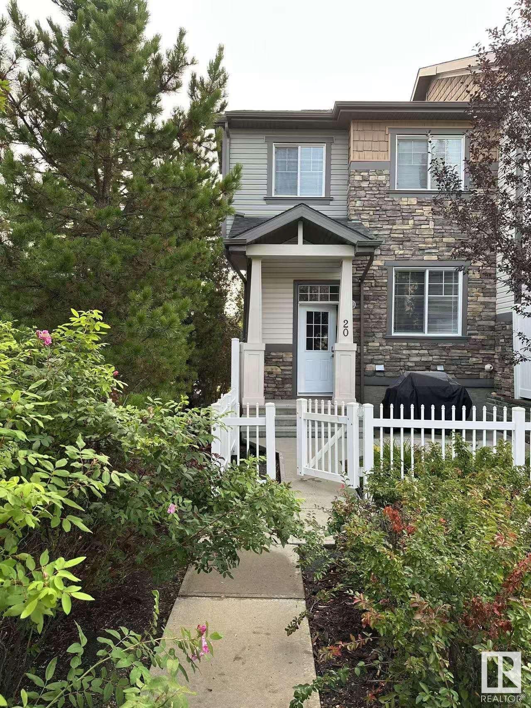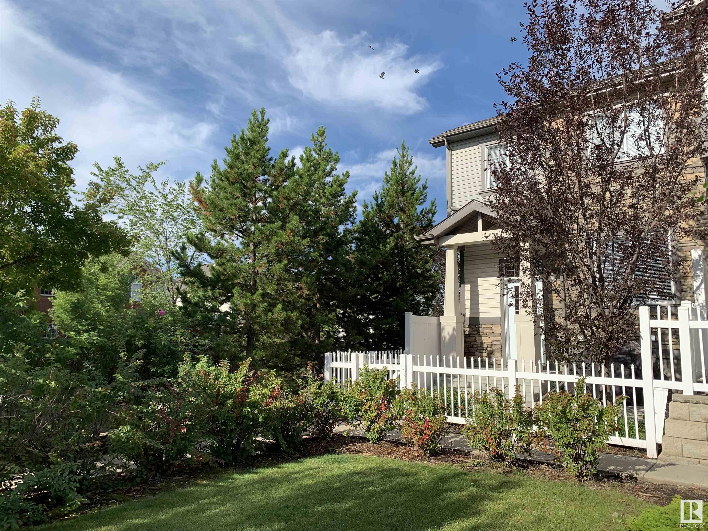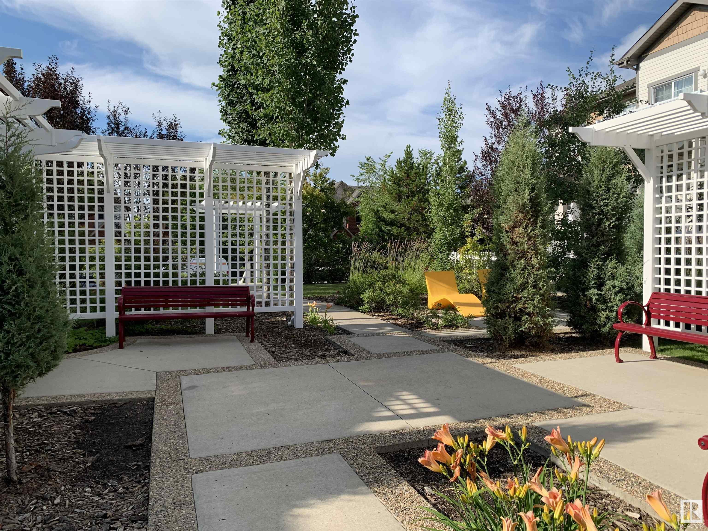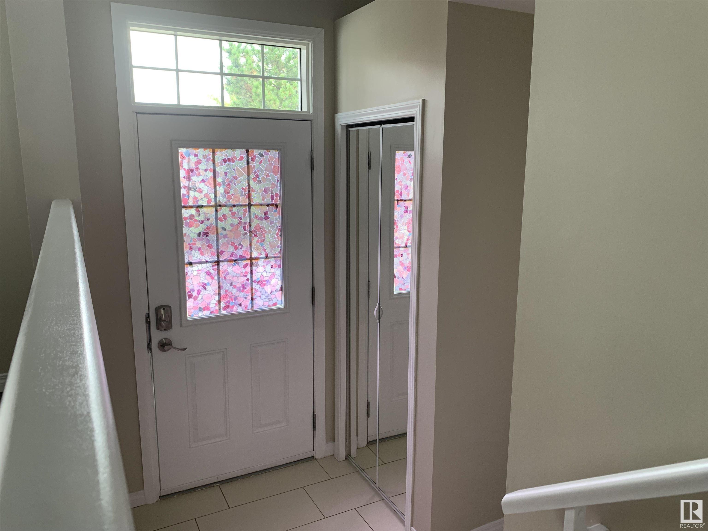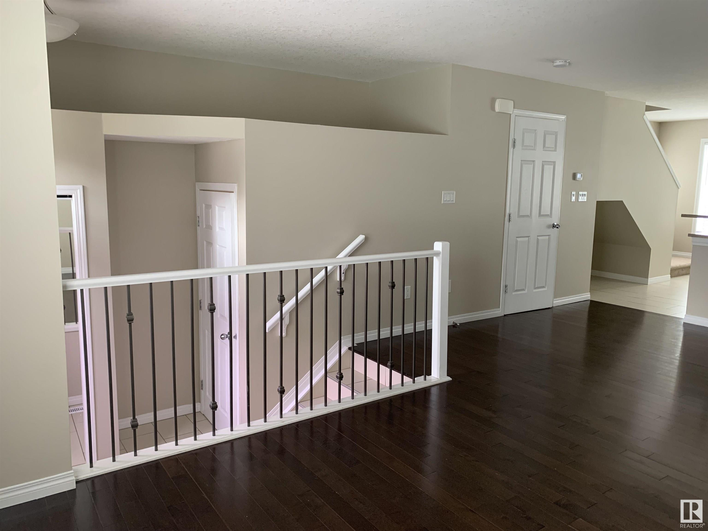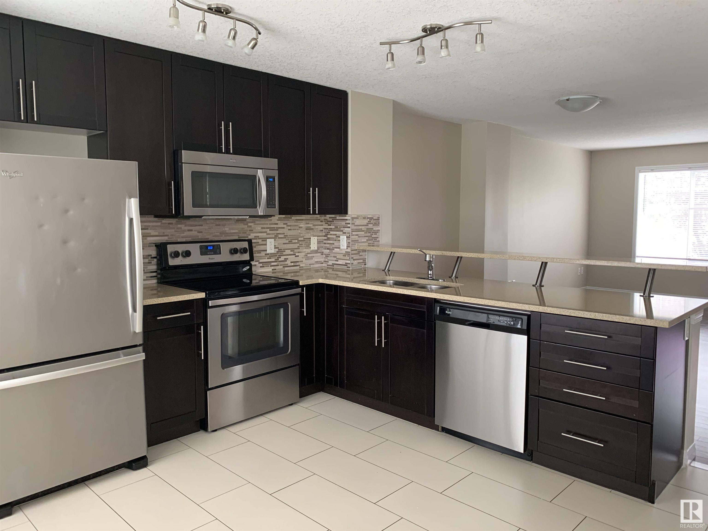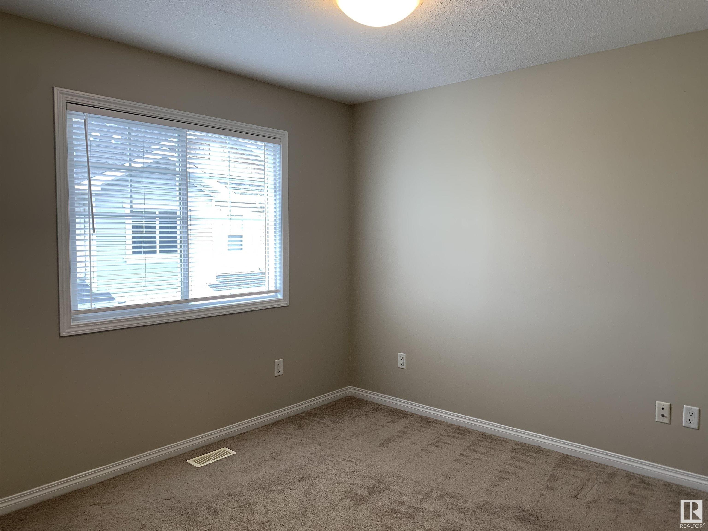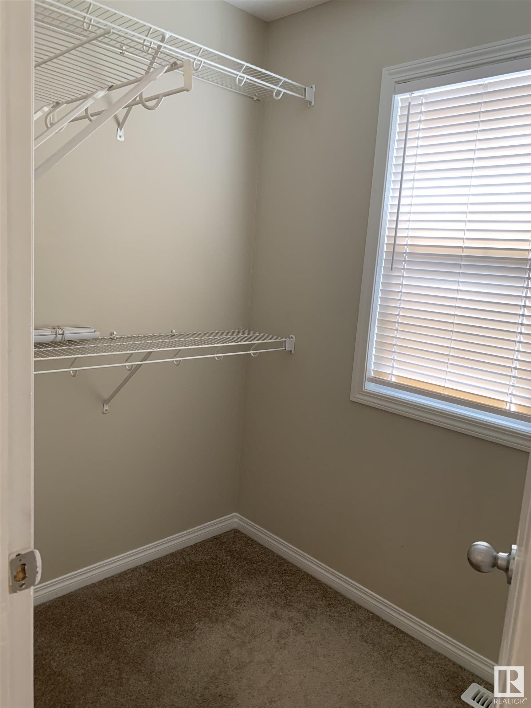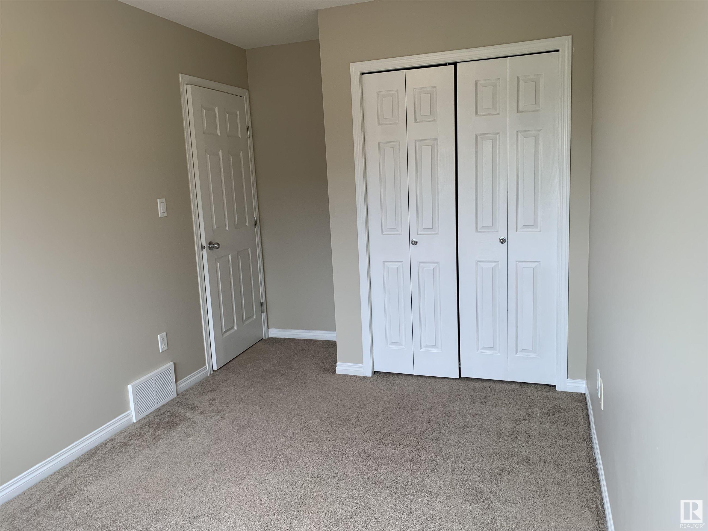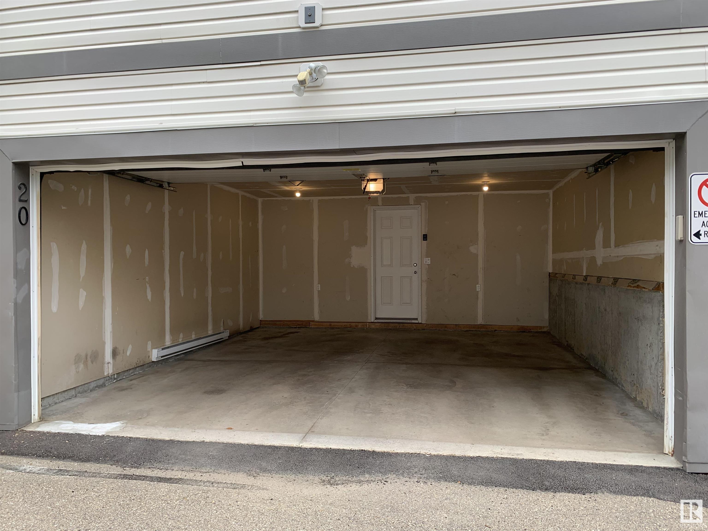Courtesy of Ying Liu of NOW Real Estate Group
20 4850 terwillegar Common, Townhouse for sale in South Terwillegar Edmonton , Alberta , T6R 0T6
MLS® # E4449879
No Animal Home No Smoking Home Natural Gas BBQ Hookup
Step through the serene garden courtyard and into this beautifully maintained end unit townhouse, nestled in one of most sought-after neighborhoods. From the moment you arrive, you'll feel like you've walked into a living masterpiece.Inside, the bright and spacious living room welcomes you with stunning views of the courtyard. The open-concept design flows seamlessly into the dining area and a modern kitchen featuring stainless steel appliances, quartz countertops, and a raised eating bar. Upstairs, you'll ...
Essential Information
-
MLS® #
E4449879
-
Property Type
Residential
-
Year Built
2013
-
Property Style
2 Storey
Community Information
-
Area
Edmonton
-
Condo Name
Mosaic Encore
-
Neighbourhood/Community
South Terwillegar
-
Postal Code
T6R 0T6
Services & Amenities
-
Amenities
No Animal HomeNo Smoking HomeNatural Gas BBQ Hookup
Interior
-
Floor Finish
CarpetCeramic TileHardwood
-
Heating Type
Forced Air-1Natural Gas
-
Basement Development
Unfinished
-
Goods Included
Dishwasher-Built-InDryerGarage OpenerMicrowave Hood FanRefrigeratorStove-ElectricWasherWindow Coverings
-
Basement
Part
Exterior
-
Lot/Exterior Features
FencedLandscapedPaved LanePublic TransportationShopping Nearby
-
Foundation
Concrete Perimeter
-
Roof
Asphalt Shingles
Additional Details
-
Property Class
Condo
-
Road Access
Paved
-
Site Influences
FencedLandscapedPaved LanePublic TransportationShopping Nearby
-
Last Updated
8/2/2025 16:32
$1635/month
Est. Monthly Payment
Mortgage values are calculated by Redman Technologies Inc based on values provided in the REALTOR® Association of Edmonton listing data feed.

