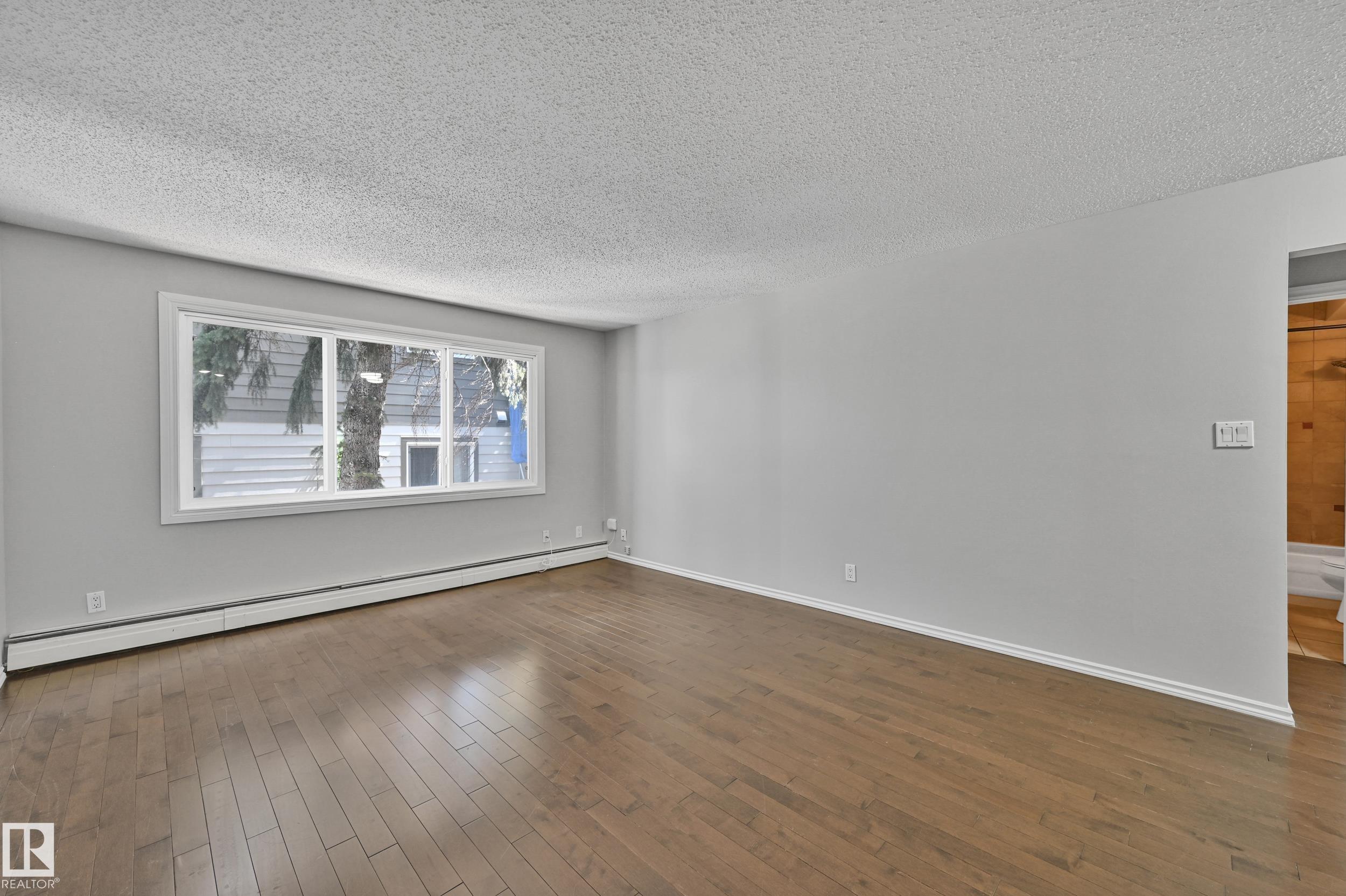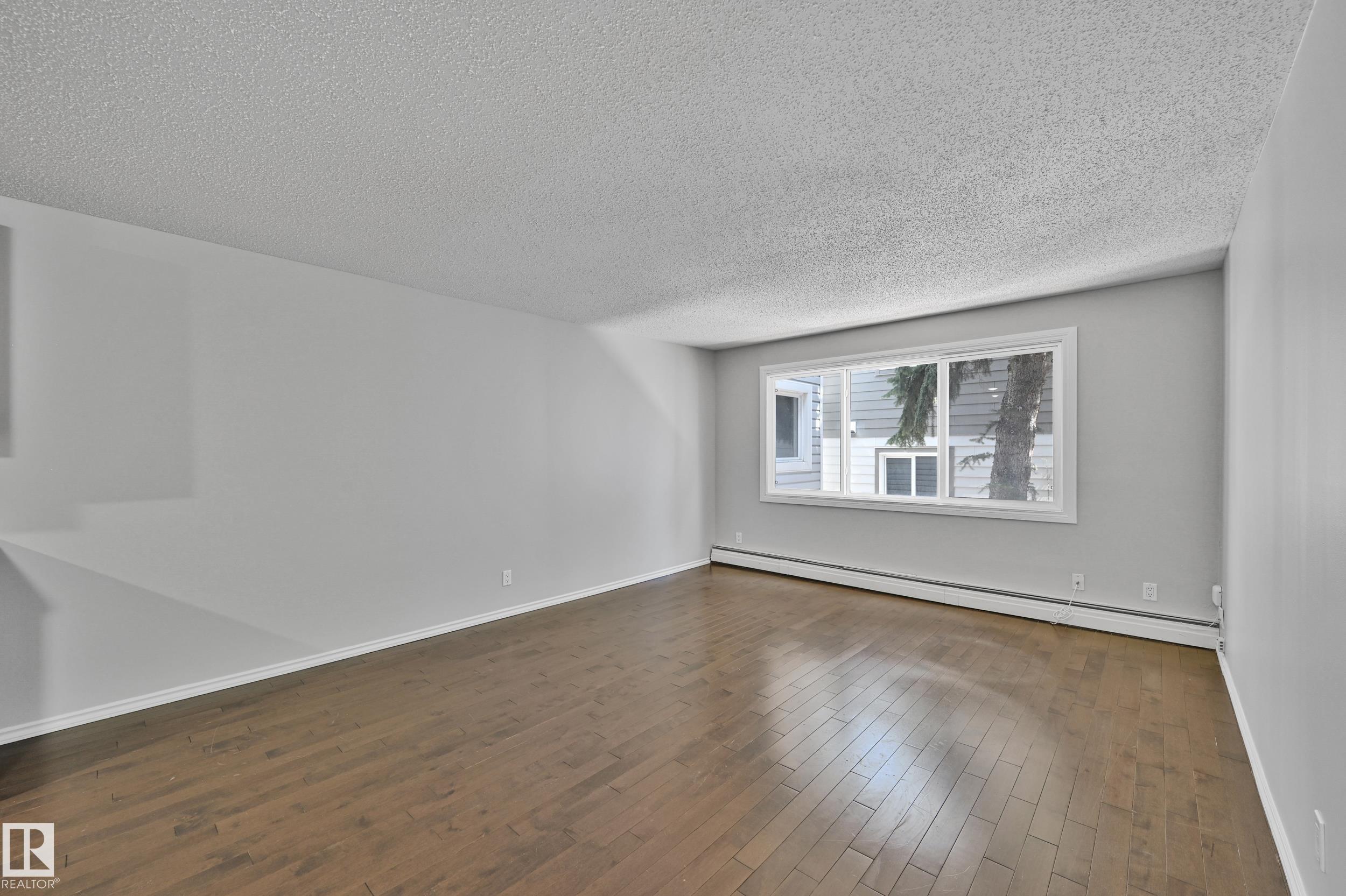Courtesy of Carlos Lunty of Exp Realty
202 9725 82 Avenue, Condo for sale in Ritchie Edmonton , Alberta , T6E 1Y6
MLS® # E4440204
Off Street Parking Closet Organizers Detectors Smoke Intercom No Animal Home No Smoking Home
Ideal for students, parents, or investors. This 1-bedroom condo is just minutes from the U of A and steps from Whyte Ave. The unit features hardwood flooring throughout the main areas, cozy carpet in the bedroom, and tile in the upgraded 4-piece bathroom. The kitchen is equipped with a black stove and dishwasher, stainless steel fridge, and a microwave hood fan. Perfect for easy everyday living. Enjoy the convenience of in-suite laundry and the bonus of condo fees that include heat and water. The living are...
Essential Information
-
MLS® #
E4440204
-
Property Type
Residential
-
Year Built
1969
-
Property Style
Single Level Apartment
Community Information
-
Area
Edmonton
-
Condo Name
South Garden
-
Neighbourhood/Community
Ritchie
-
Postal Code
T6E 1Y6
Services & Amenities
-
Amenities
Off Street ParkingCloset OrganizersDetectors SmokeIntercomNo Animal HomeNo Smoking Home
Interior
-
Floor Finish
CarpetCeramic TileHardwood
-
Heating Type
BaseboardNatural Gas
-
Basement
None
-
Goods Included
Dishwasher-Built-InEuro Washer/Dryer ComboMicrowave Hood FanRefrigeratorStove-Electric
-
Storeys
3
-
Basement Development
No Basement
Exterior
-
Lot/Exterior Features
Back LaneFlat SiteLandscapedPaved LaneView CitySee Remarks
-
Foundation
Concrete Perimeter
-
Roof
EPDM Membrane
Additional Details
-
Property Class
Condo
-
Road Access
Paved
-
Site Influences
Back LaneFlat SiteLandscapedPaved LaneView CitySee Remarks
-
Last Updated
5/3/2025 12:4
$533/month
Est. Monthly Payment
Mortgage values are calculated by Redman Technologies Inc based on values provided in the REALTOR® Association of Edmonton listing data feed.
















