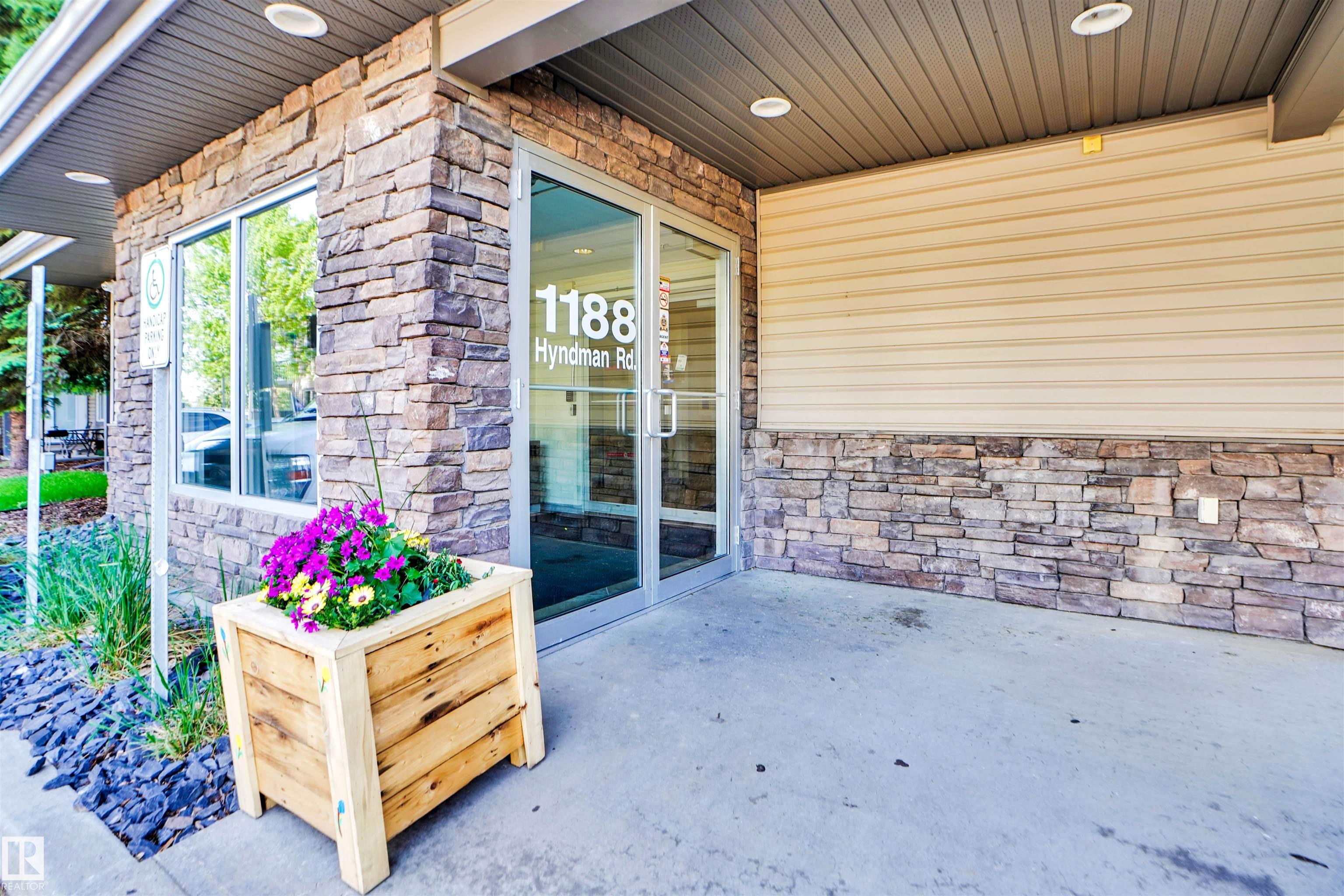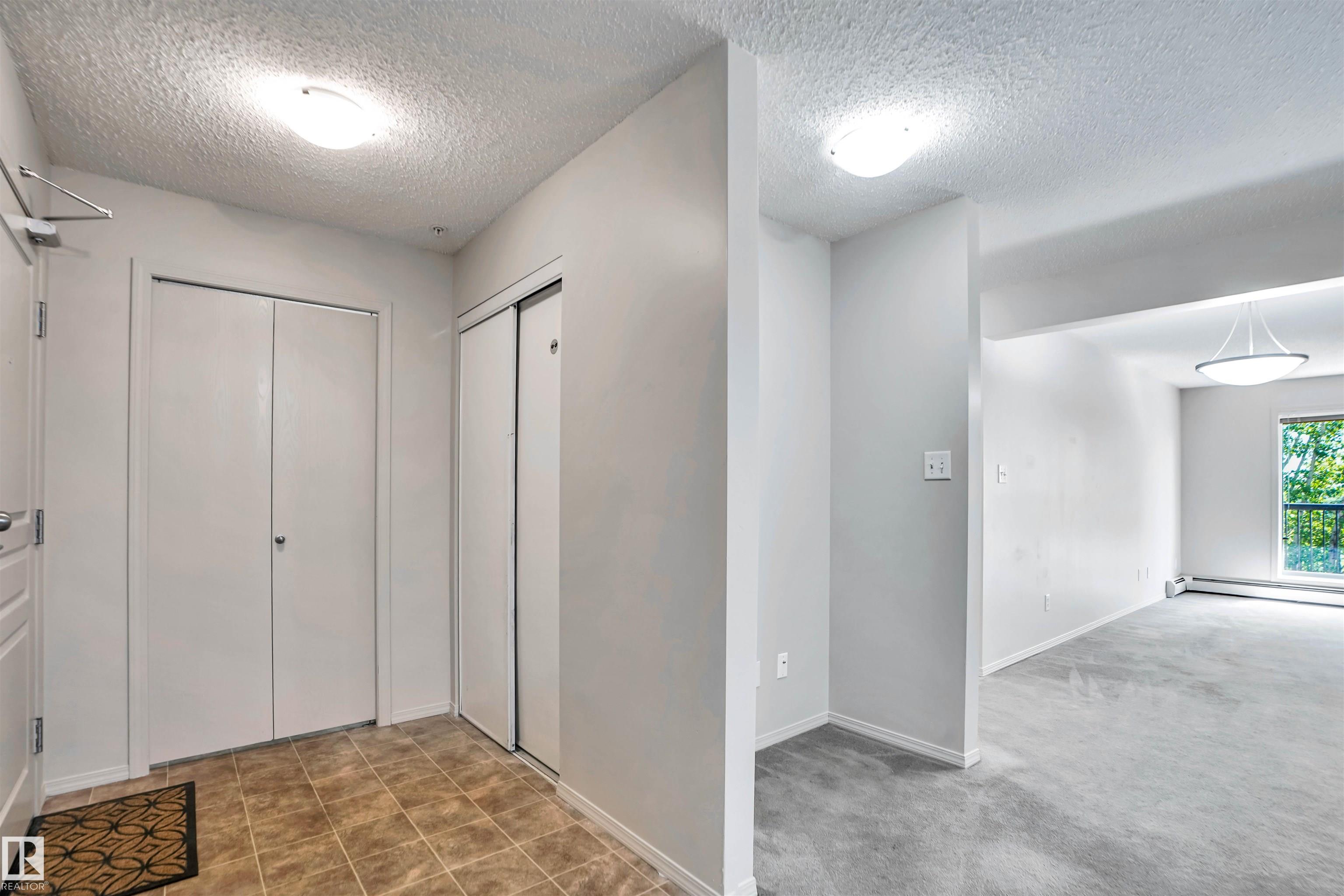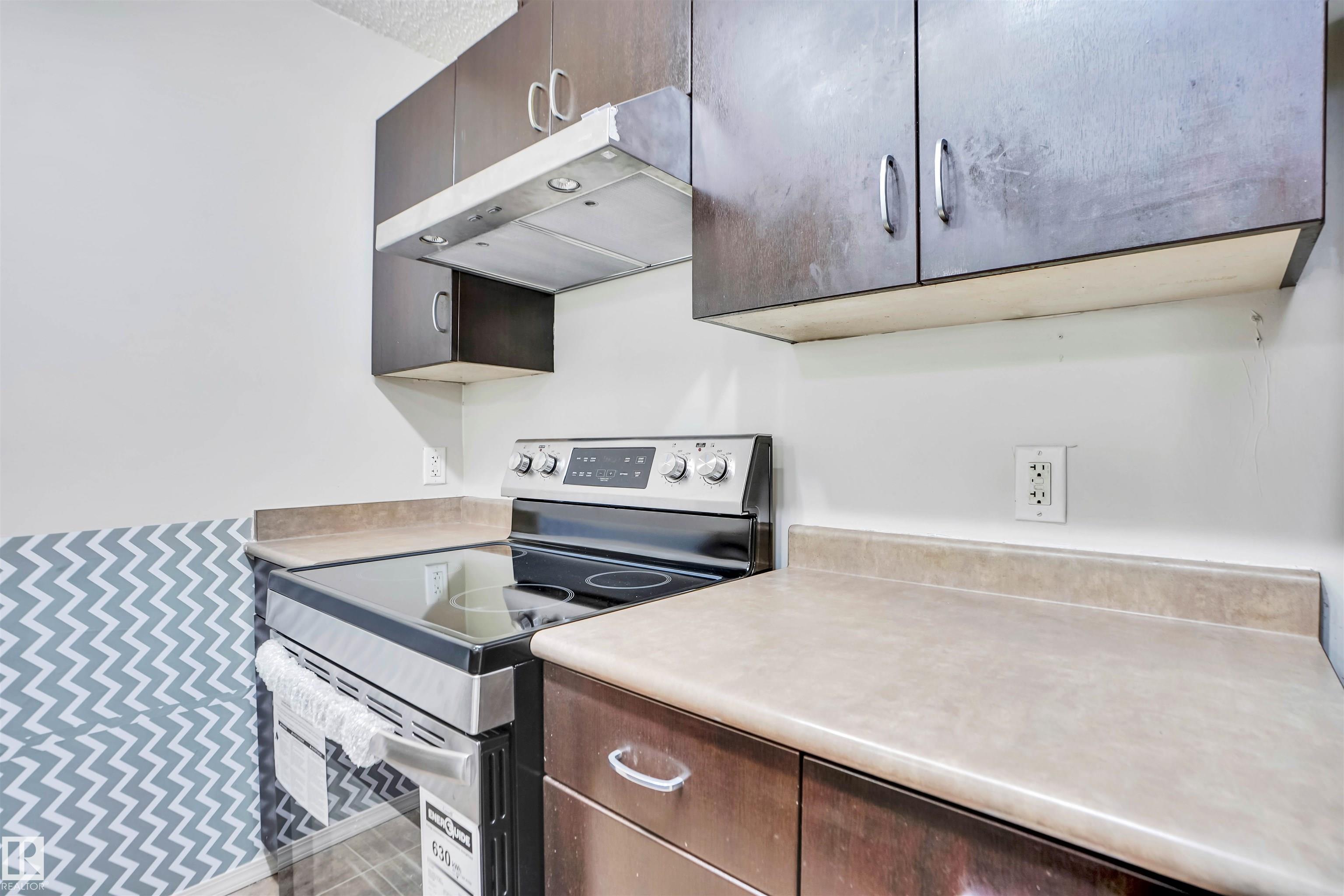Courtesy of Muhammad Zaheer of MaxWell Progressive
207 1188 HYNDMAN Road, Condo for sale in Canon Ridge Edmonton , Alberta , T5A 0E9
MLS® # E4439337
Parking-Plug-Ins Parking-Visitor Security Door
GREAT PRIVACY overlooking trees from your balcony as you enjoy your morning coffee in peace! Welcome to your move in ready, freshly painted, light & bright, 2nd FLOOR w/ 2 bedrooms, 2 bath unit. With 970 sq ft of living space, two good sized bedrooms located on opposite ends of the unit for optimum privacy, & 2 TITLED PARKING stalls. Near the serene river valley/ravine & close to Hermitage Park and other park areas. Spacious front entrance with in suite laundry/walk in closet. Kitchen has espresso finish wo...
Essential Information
-
MLS® #
E4439337
-
Property Type
Residential
-
Year Built
2007
-
Property Style
Single Level Apartment
Community Information
-
Area
Edmonton
-
Condo Name
Avenue At Hermitage
-
Neighbourhood/Community
Canon Ridge
-
Postal Code
T5A 0E9
Services & Amenities
-
Amenities
Parking-Plug-InsParking-VisitorSecurity Door
Interior
-
Floor Finish
CarpetLinoleum
-
Heating Type
BaseboardHot WaterNatural Gas
-
Basement
None
-
Goods Included
Dishwasher-Built-InHood FanRefrigeratorStacked Washer/DryerStove-ElectricWindow Coverings
-
Storeys
4
-
Basement Development
No Basement
Exterior
-
Lot/Exterior Features
Backs Onto Park/TreesGolf NearbyPlayground NearbySchoolsShopping Nearby
-
Foundation
Concrete Perimeter
-
Roof
Asphalt Shingles
Additional Details
-
Property Class
Condo
-
Road Access
Paved
-
Site Influences
Backs Onto Park/TreesGolf NearbyPlayground NearbySchoolsShopping Nearby
-
Last Updated
5/3/2025 3:54
$775/month
Est. Monthly Payment
Mortgage values are calculated by Redman Technologies Inc based on values provided in the REALTOR® Association of Edmonton listing data feed.































