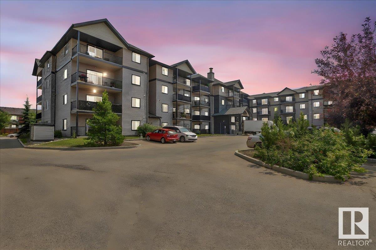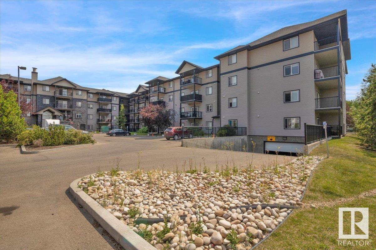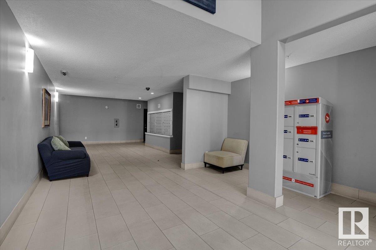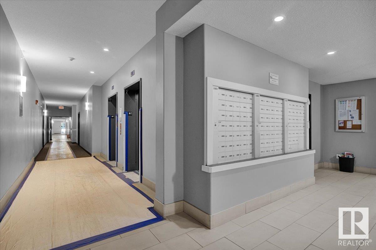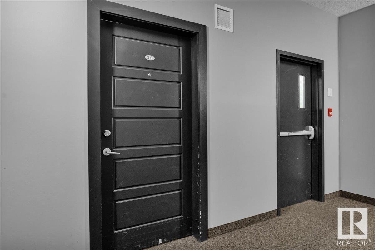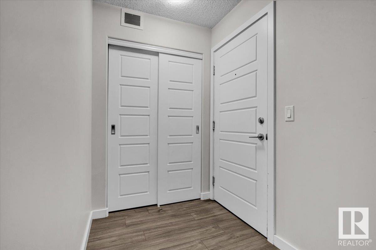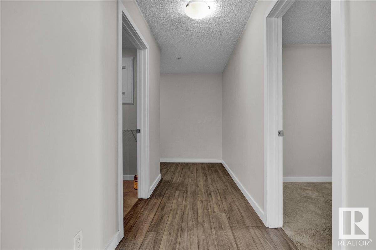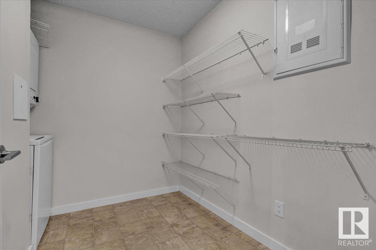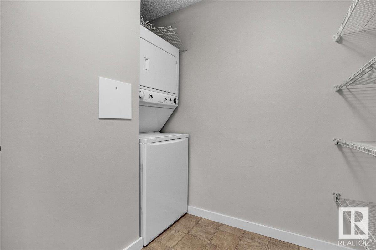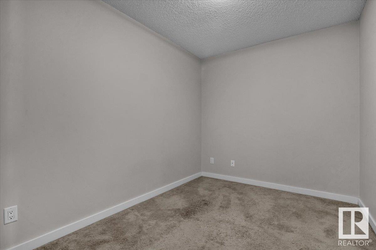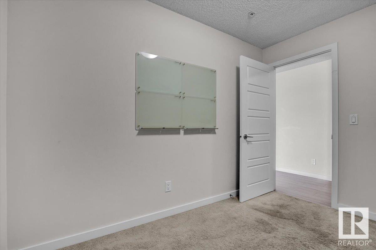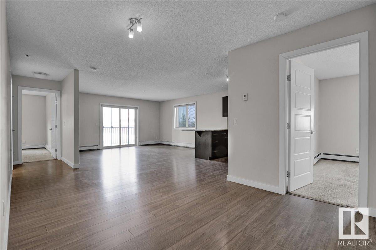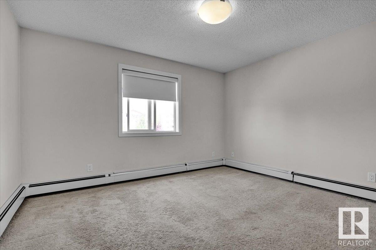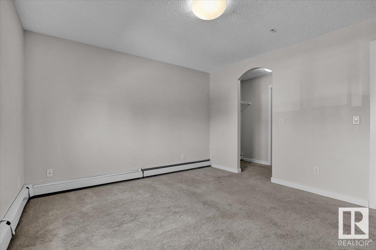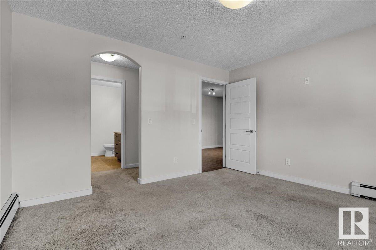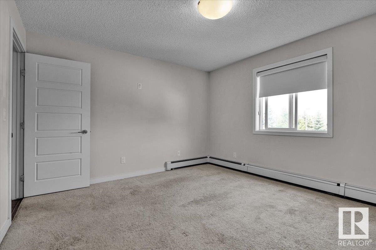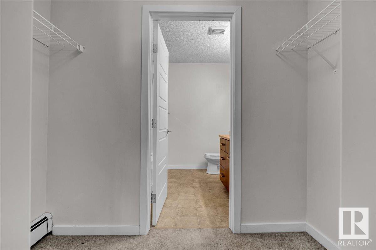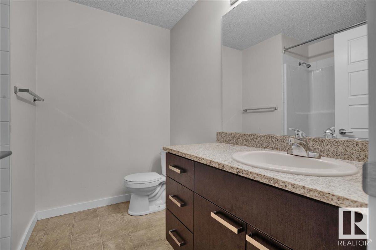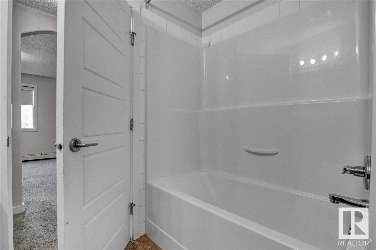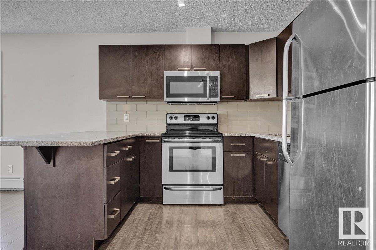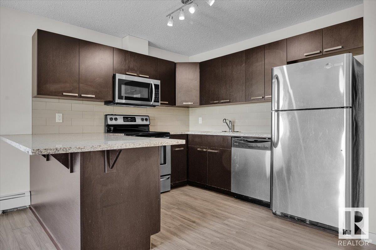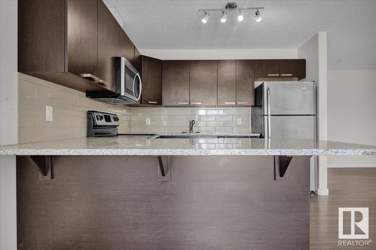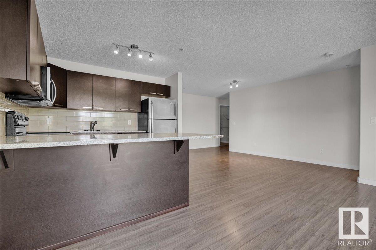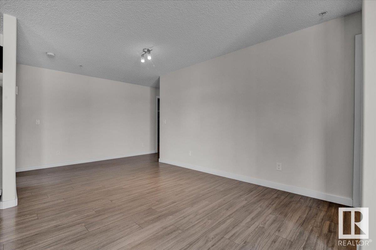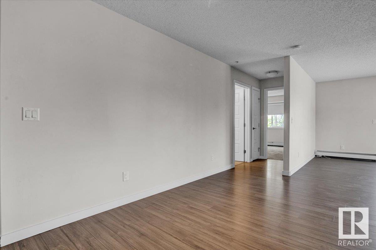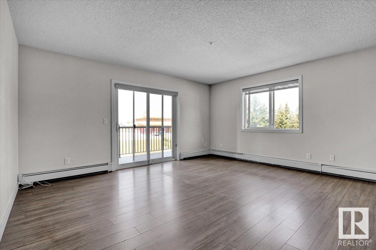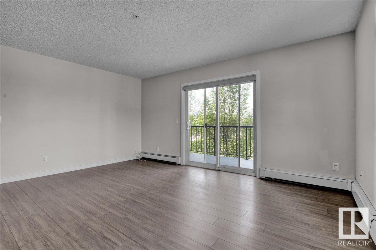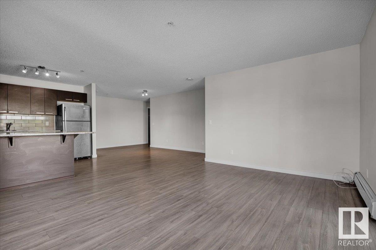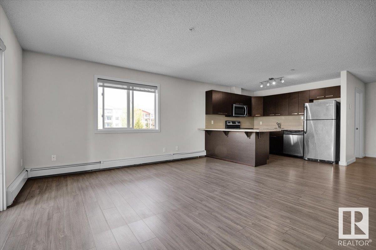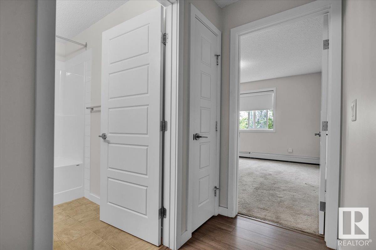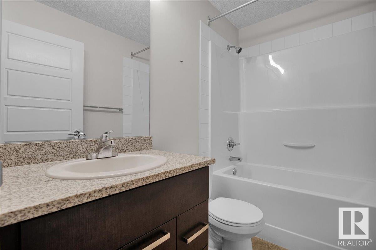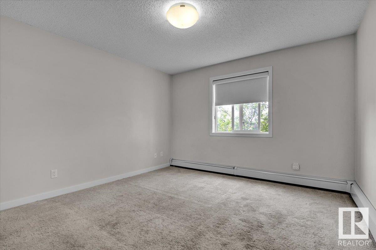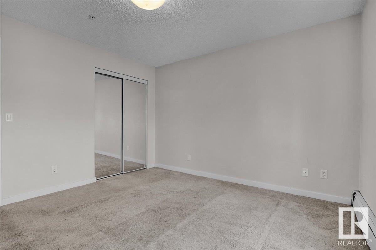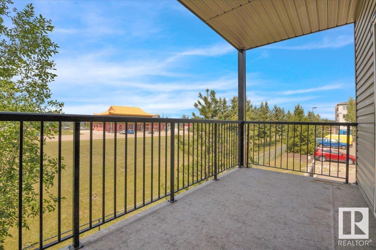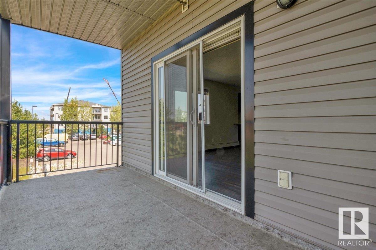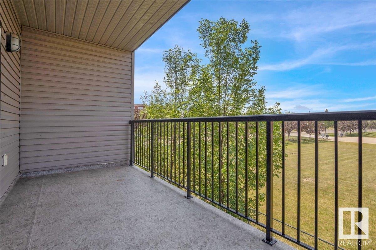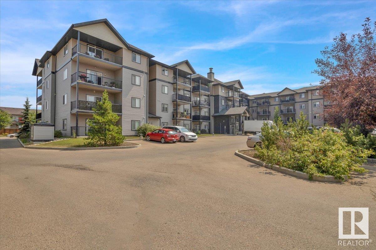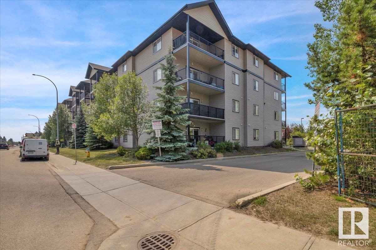Courtesy of Angela Tassone of The Good Real Estate Company
219 14808 125 Street, Condo for sale in Baranow Edmonton , Alberta , T5X 0G1
MLS® # E4448813
Ceiling 9 ft. Exercise Room Intercom Parking-Visitor Security Door Sprinkler System-Fire
Imagine the PRIVACY OF A CORNER UNIT, INCREDIBLE SIZE - in the 96th PERCENTILE for SIZE in the last year of sales in this north-west zone - a HOME OFFICE (or THIRD BEDROOM!), and the QUIET NEIGHBOURS AND SERENE GREEN SPACE from a nearby Buddhist temple and senior’s home. Upon entry, you feel the privacy of your home, giving space between the front door and your living spaces. Your IN-SUITE LAUNDRY and STORAGE, and DEN/3rd BEDROOM lines the initial entry. Your home is well lit with a WEST-FACING BALCONY! You...
Essential Information
-
MLS® #
E4448813
-
Property Type
Residential
-
Year Built
2014
-
Property Style
Single Level Apartment
Community Information
-
Area
Edmonton
-
Condo Name
Pacific Rise on 125 St
-
Neighbourhood/Community
Baranow
-
Postal Code
T5X 0G1
Services & Amenities
-
Amenities
Ceiling 9 ft.Exercise RoomIntercomParking-VisitorSecurity DoorSprinkler System-Fire
Interior
-
Floor Finish
CarpetLaminate FlooringLinoleum
-
Heating Type
BaseboardNatural Gas
-
Basement
None
-
Goods Included
Dishwasher-Built-InDryerMicrowave Hood FanRefrigeratorStove-ElectricWindow Coverings
-
Storeys
4
-
Basement Development
No Basement
Exterior
-
Lot/Exterior Features
LandscapedPlayground NearbyPublic TransportationSchoolsShopping Nearby
-
Foundation
Concrete Perimeter
-
Roof
Asphalt Shingles
Additional Details
-
Property Class
Condo
-
Road Access
Paved
-
Site Influences
LandscapedPlayground NearbyPublic TransportationSchoolsShopping Nearby
-
Last Updated
8/6/2025 20:4
$1207/month
Est. Monthly Payment
Mortgage values are calculated by Redman Technologies Inc based on values provided in the REALTOR® Association of Edmonton listing data feed.

