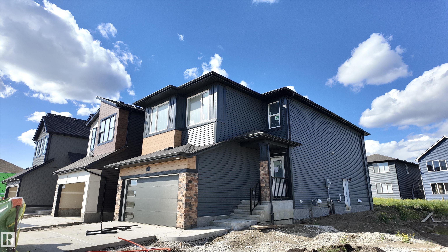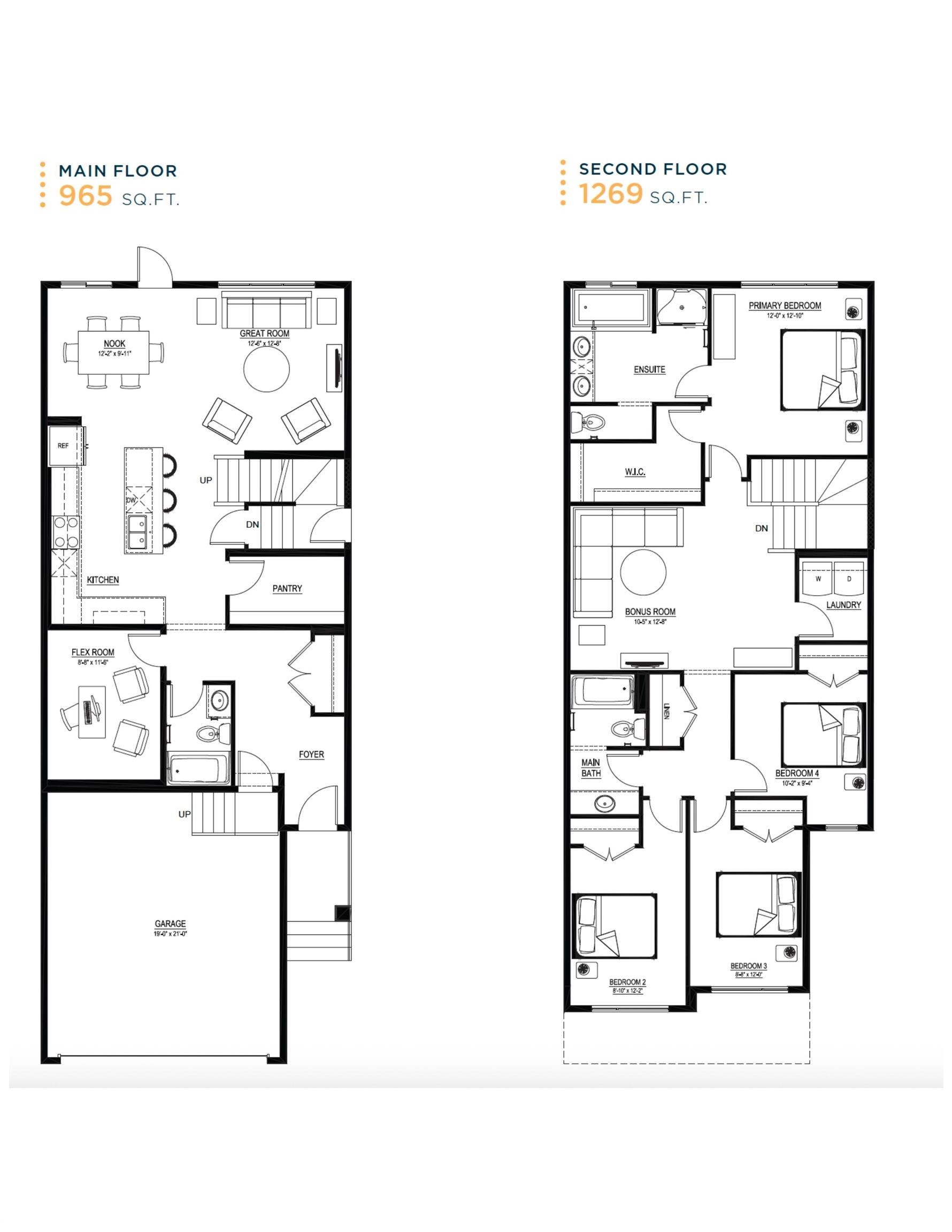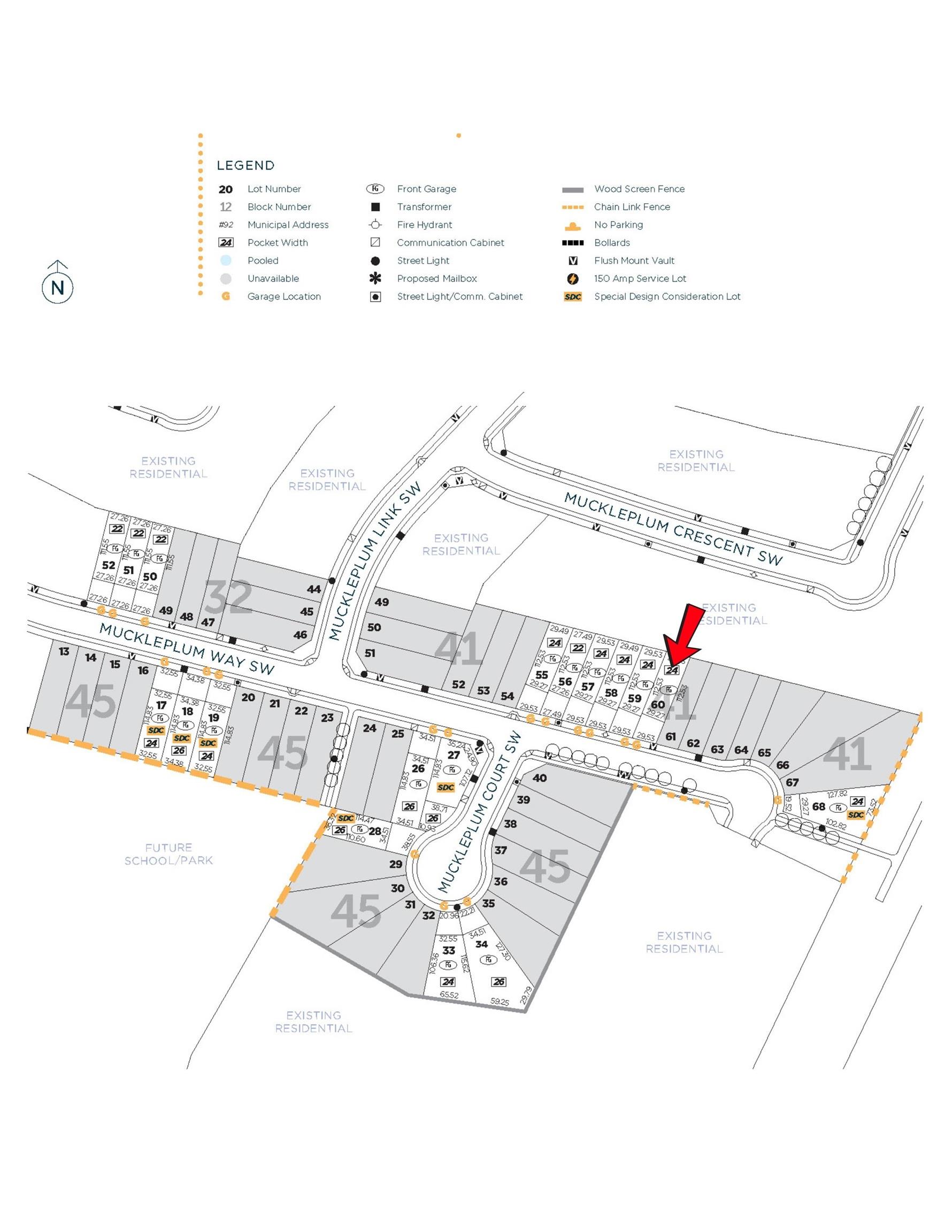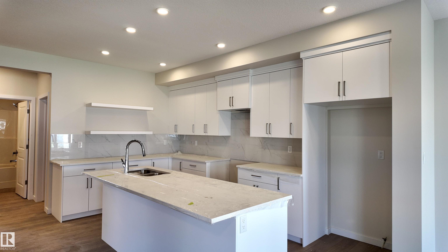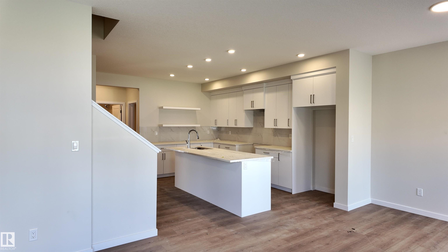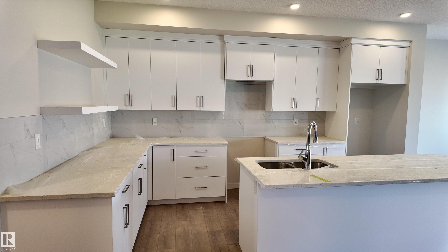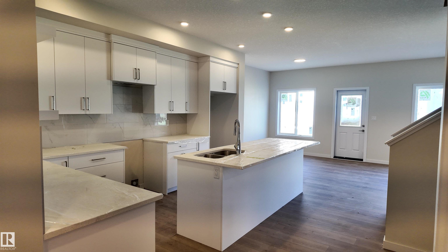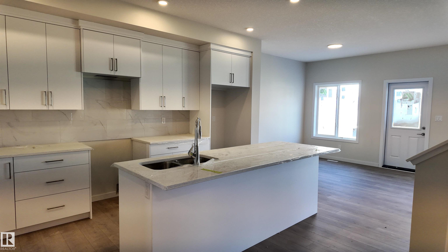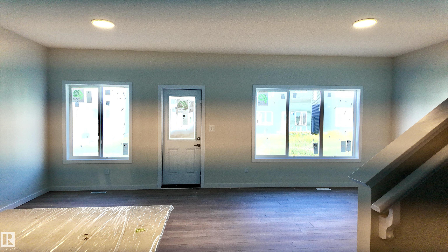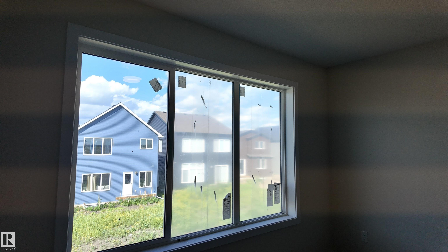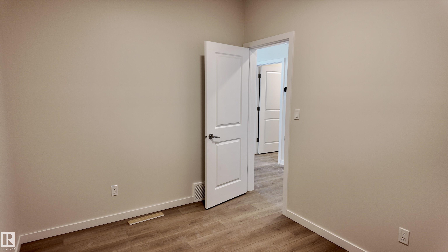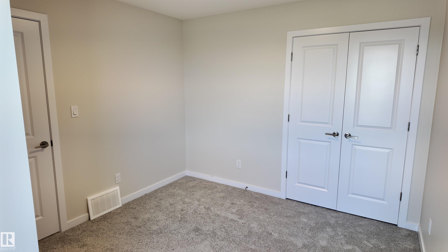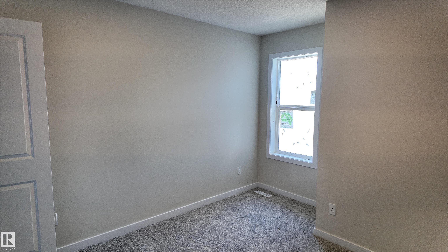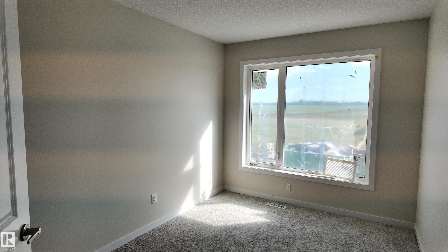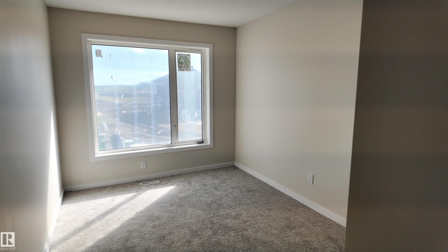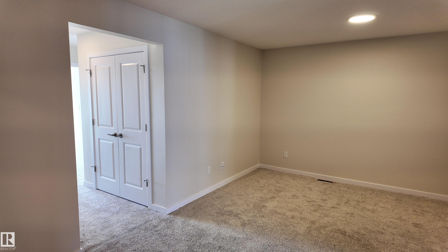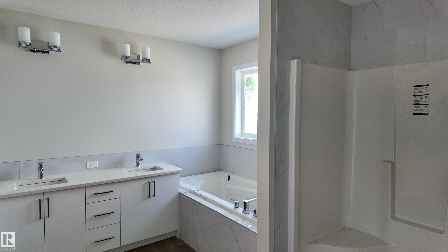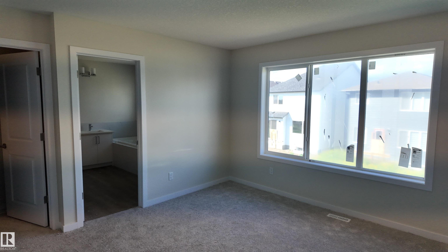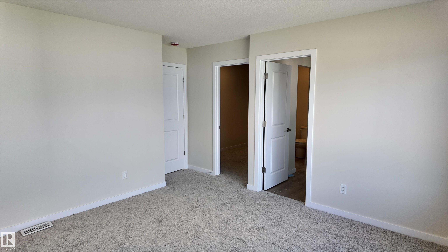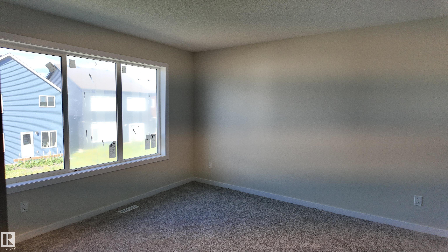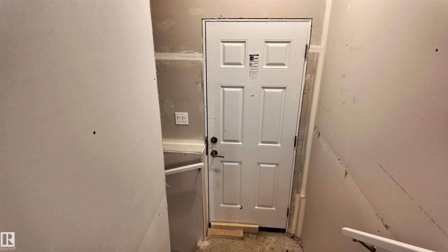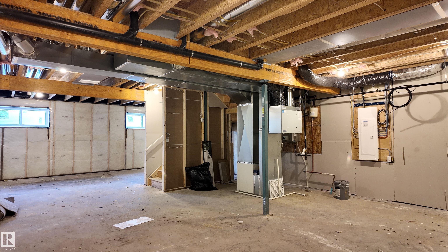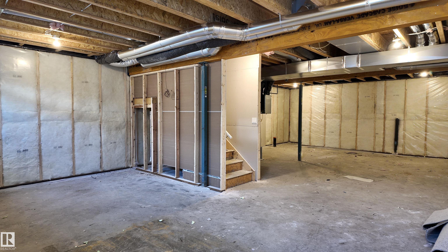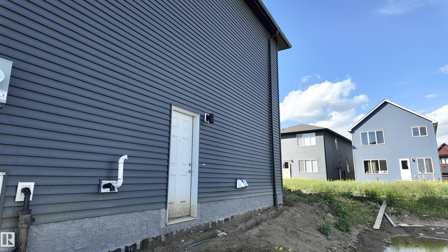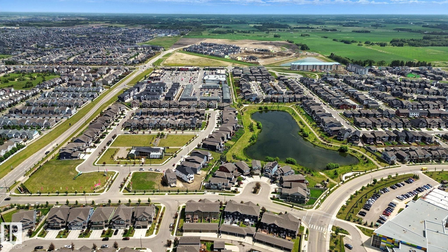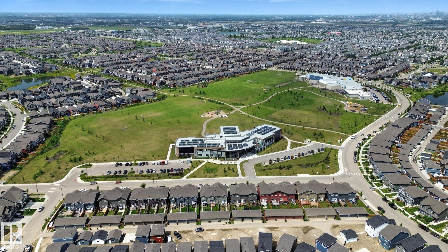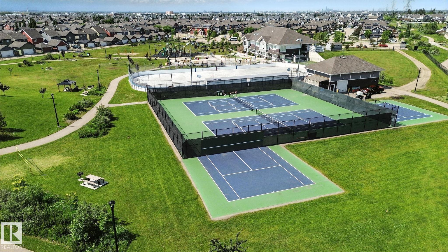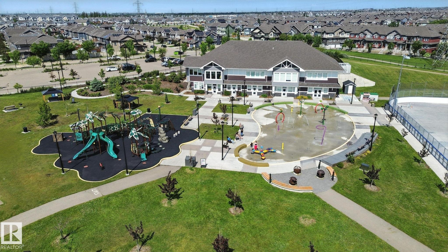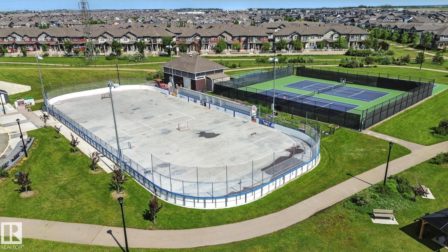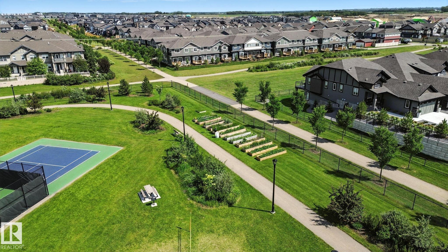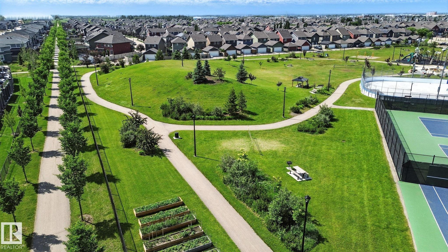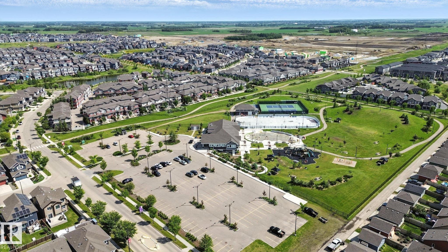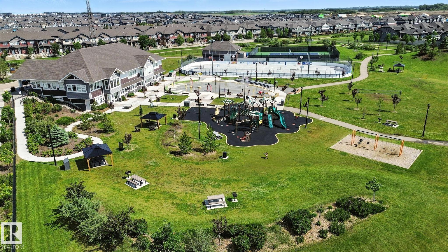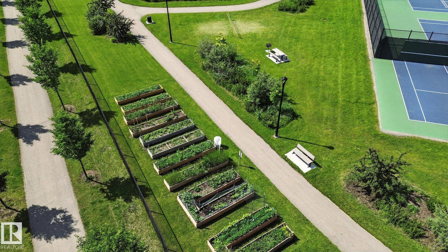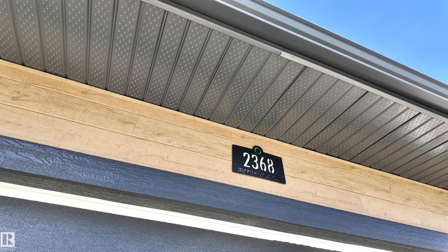Courtesy of Erik Eisen of Century 21 All Stars Realty Ltd
2368 Muckleplum Way, House for sale in The Orchards At Ellerslie Edmonton , Alberta , T6X 3K1
MLS® # E4453136
Carbon Monoxide Detectors Ceiling 9 ft. Detectors Smoke Exterior Walls- 2"x6" Hot Water Tankless Green Building HRV System 9 ft. Basement Ceiling
Beautifully designed 2-storey home in the vibrant south Edmonton community of The Orchards. This is a Built Green Certified home with a spacious layout offering 4 bedrooms, 3 full bathrooms, a main floor den, bonus room, and upper-floor laundry—perfect for modern family living. The chef’s kitchen features 1-1/4" quartz countertops throughout and a huge walk-in pantry, ideal for both everyday cooking and entertaining. Enjoy the airy feel of 9' ceilings on the main floor and basement. A separate side entrance...
Essential Information
-
MLS® #
E4453136
-
Property Type
Residential
-
Year Built
2025
-
Property Style
2 Storey
Community Information
-
Area
Edmonton
-
Postal Code
T6X 3K1
-
Neighbourhood/Community
The Orchards At Ellerslie
Services & Amenities
-
Amenities
Carbon Monoxide DetectorsCeiling 9 ft.Detectors SmokeExterior Walls- 2x6Hot Water TanklessGreen BuildingHRV System9 ft. Basement Ceiling
Interior
-
Floor Finish
CarpetVinyl Plank
-
Heating Type
Forced Air-1Natural Gas
-
Basement Development
Unfinished
-
Goods Included
Dishwasher - Energy StarDryerGarage OpenerMicrowave Hood FanRefrigerator-Energy StarStove-ElectricWasher - Energy Star
-
Basement
Full
Exterior
-
Lot/Exterior Features
Flat SitePlayground NearbySchoolsSee Remarks
-
Foundation
Concrete Perimeter
-
Roof
Asphalt Shingles
Additional Details
-
Property Class
Single Family
-
Road Access
Paved
-
Site Influences
Flat SitePlayground NearbySchoolsSee Remarks
-
Last Updated
7/5/2025 16:35
$2960/month
Est. Monthly Payment
Mortgage values are calculated by Redman Technologies Inc based on values provided in the REALTOR® Association of Edmonton listing data feed.


