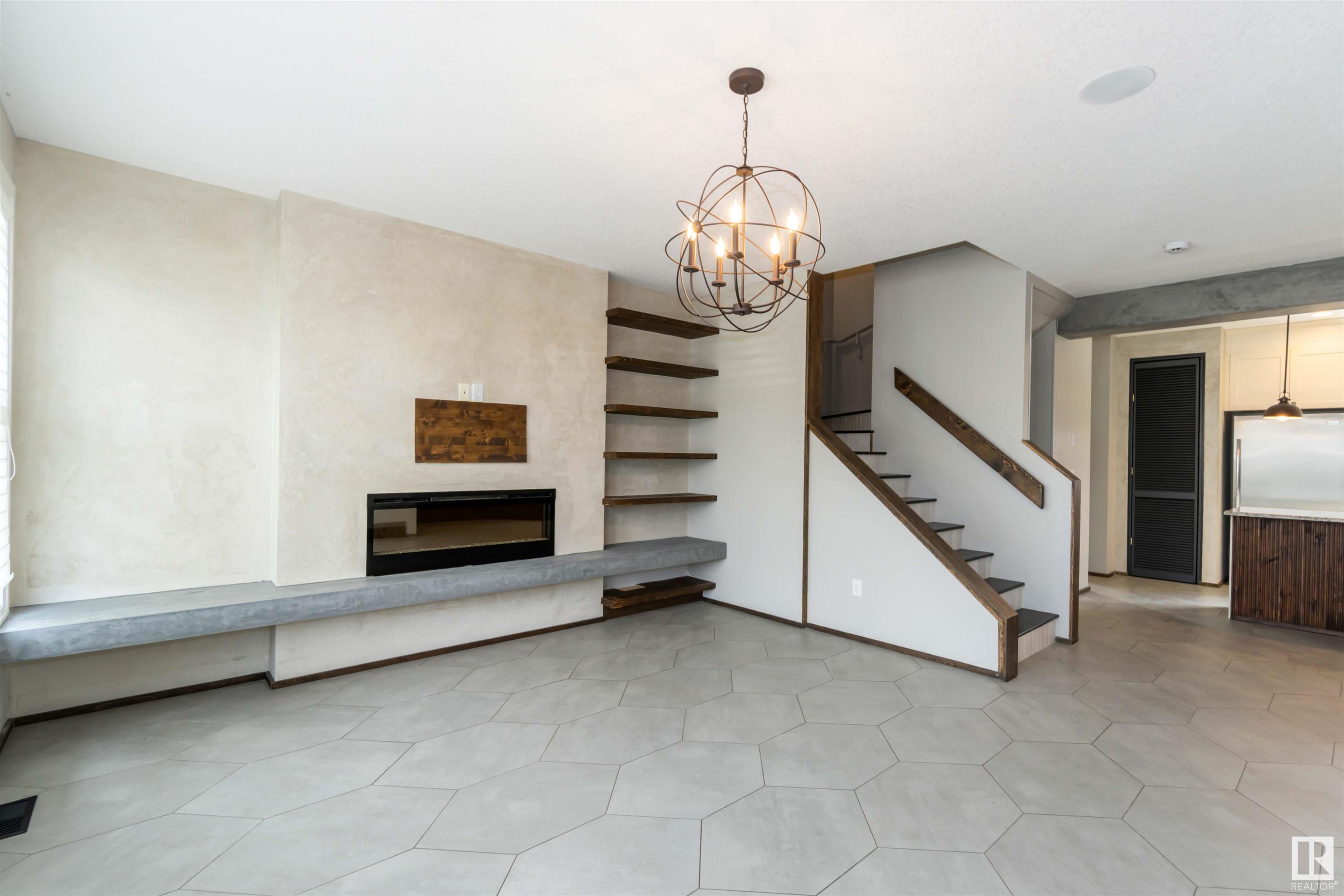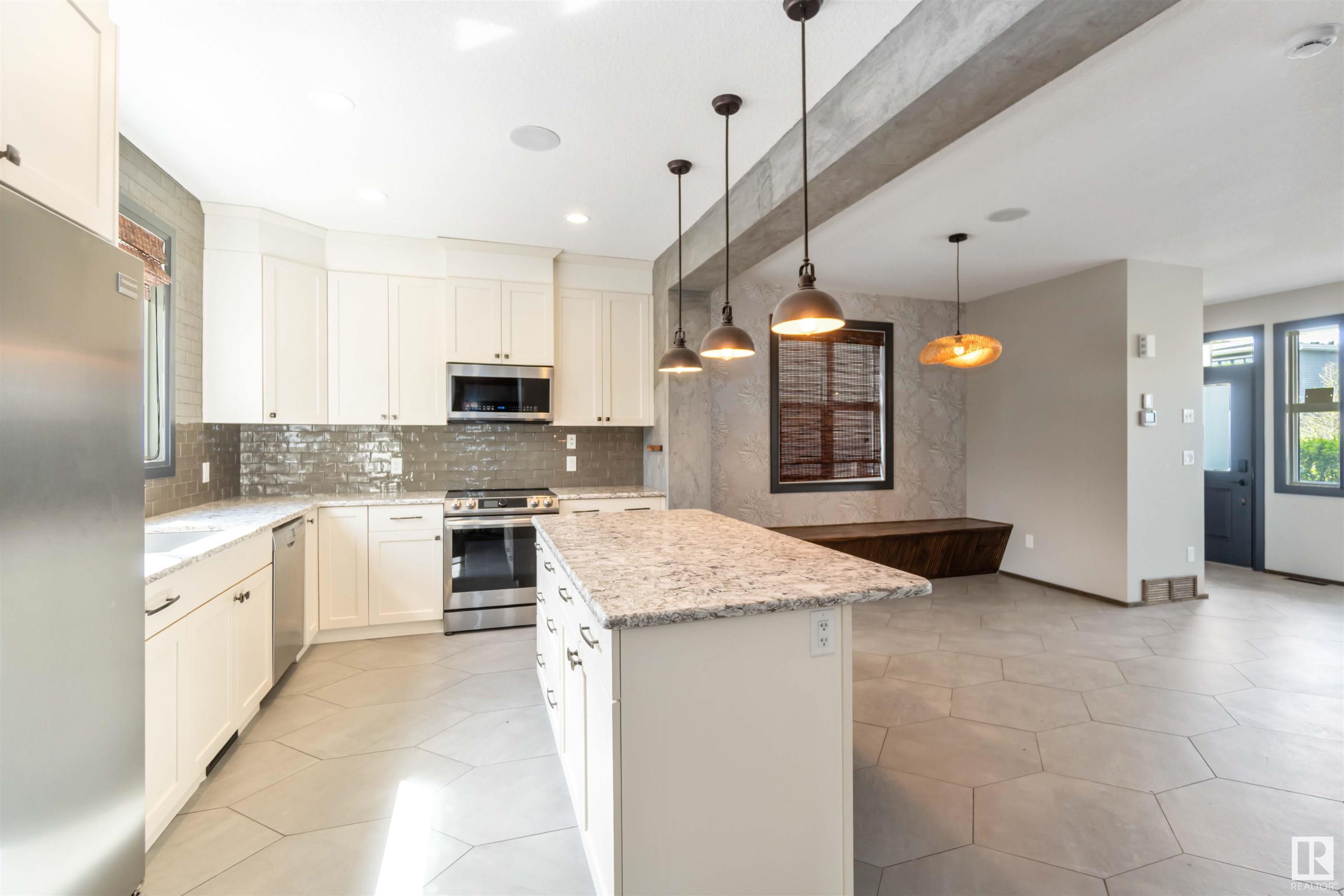Courtesy of Jeremy Herrington of Greater Property Group
26 KENTON Way, House for sale in Kenton Spruce Grove , Alberta , T7X 0P7
MLS® # E4436606
Discover your next home in the sought-after community of Kenton. This beautifully updated 2-storey offers the perfect blend of comfort, space, and convenience. Ideally located just 20 minutes from West Edmonton Mall, with quick access to Highway 16 and close proximity to shopping, parks, and schools. Inside, you'll find a stylish open-concept floor plan with multiple renovations throughout, including all new porcelain tile and hand scraped hardwood flooring plus updated bathrooms. The home features three ge...
Essential Information
-
MLS® #
E4436606
-
Property Type
Residential
-
Year Built
2014
-
Property Style
2 Storey
Community Information
-
Area
Spruce Grove
-
Postal Code
T7X 0P7
-
Neighbourhood/Community
Kenton
Interior
-
Floor Finish
Ceramic TileHardwood
-
Heating Type
Forced Air-1Natural Gas
-
Basement
Full
-
Goods Included
Dishwasher-Built-InDryerMicrowave Hood FanRefrigeratorStove-ElectricWindow CoveringsWashers-Two
-
Fireplace Fuel
Gas
-
Basement Development
Partly Finished
Exterior
-
Lot/Exterior Features
See Remarks
-
Foundation
Concrete Perimeter
-
Roof
Asphalt Shingles
Additional Details
-
Property Class
Single Family
-
Road Access
Paved
-
Site Influences
See Remarks
-
Last Updated
4/4/2025 17:12
$2273/month
Est. Monthly Payment
Mortgage values are calculated by Redman Technologies Inc based on values provided in the REALTOR® Association of Edmonton listing data feed.



































