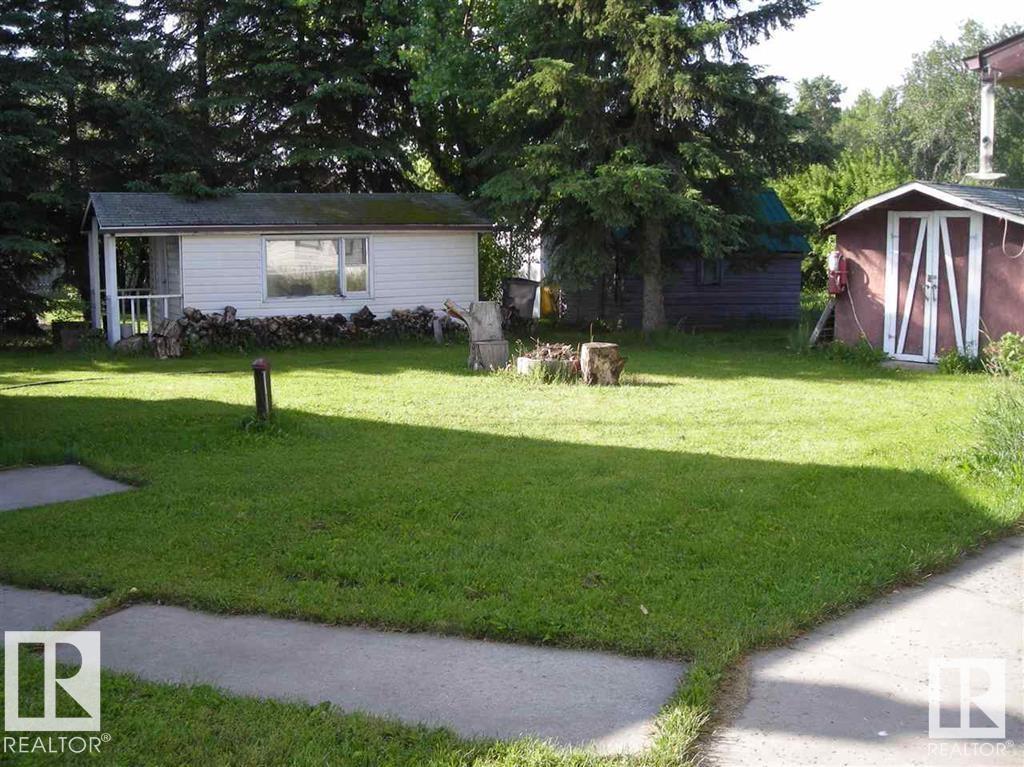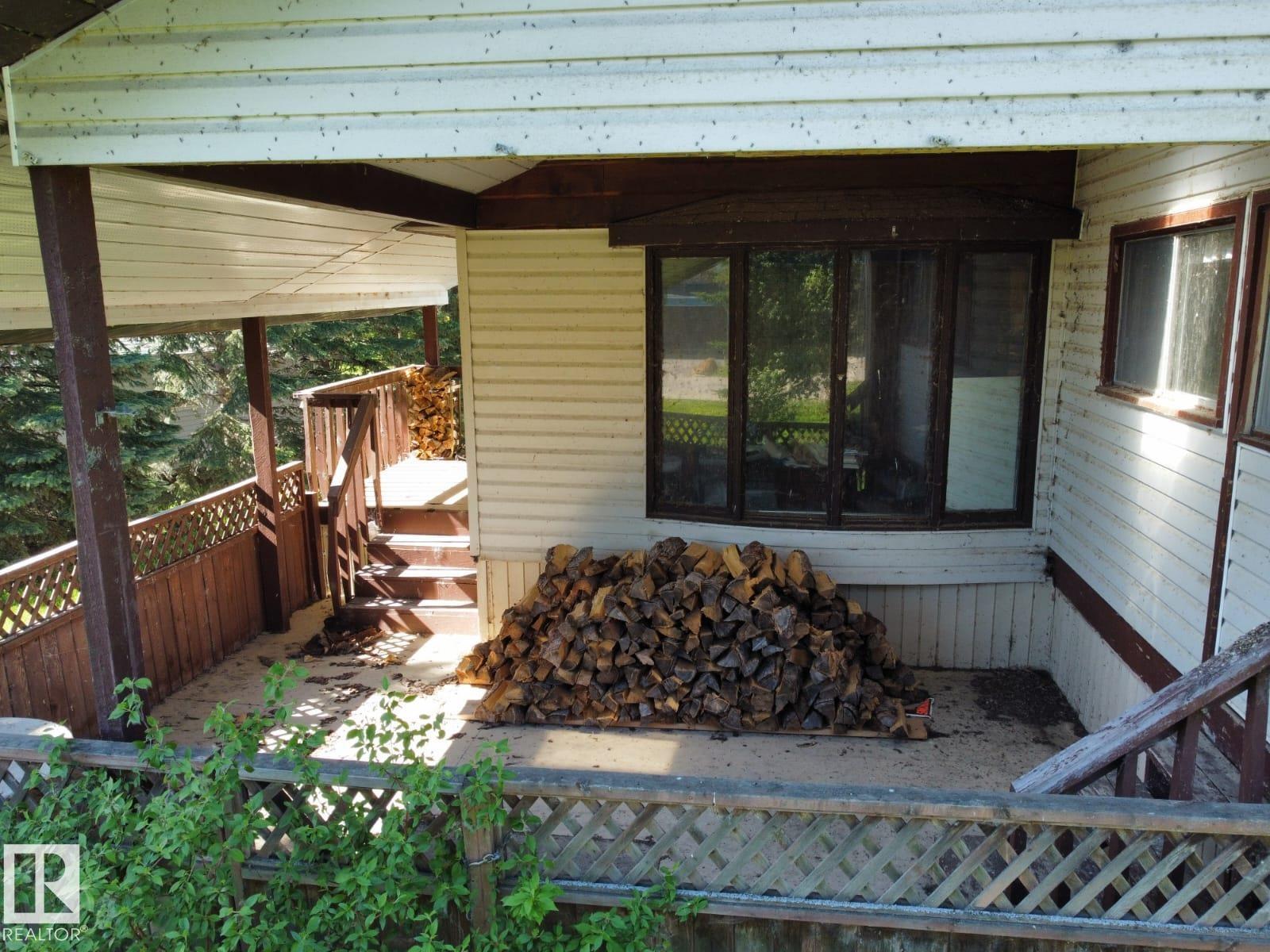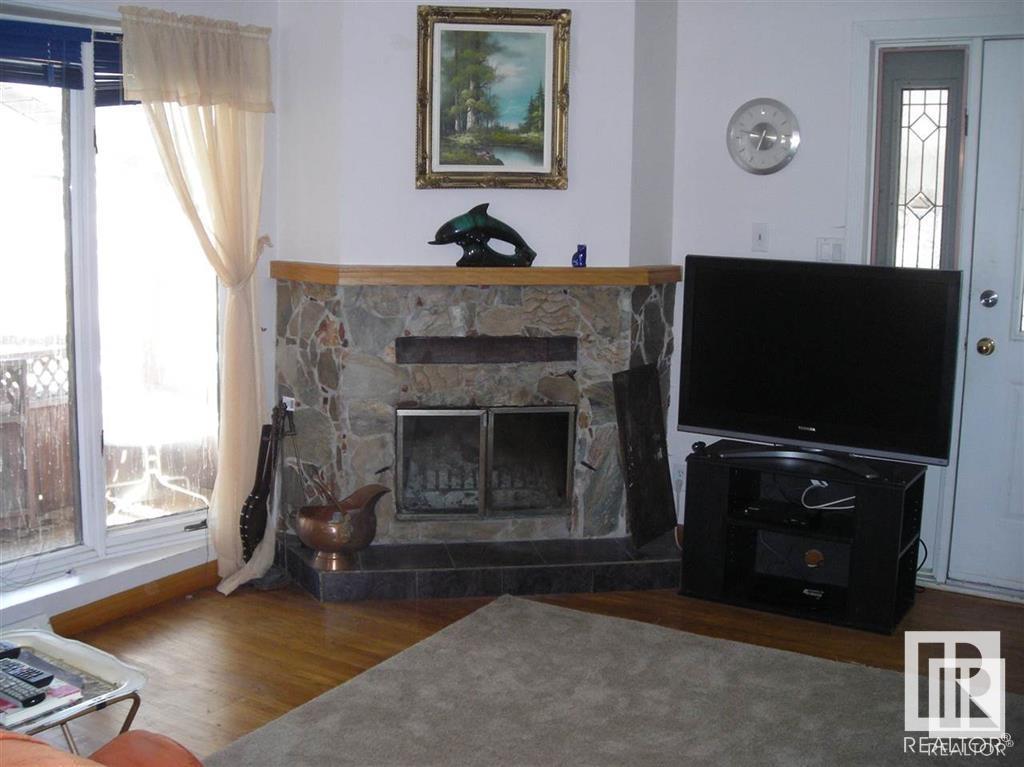Courtesy of Charlene Blanchard of RE/MAX Real Estate
26 Lakeshore Drive, House for sale in Grandview Rural Wetaskiwin County , Alberta , T0C 2V0
MLS® # E4439553
Off Street Parking Deck Hot Tub Lake Privileges Vaulted Ceiling
Unbelievable Opportunity to own a very well priced property steps from the lake. This 4 season home has original hard wood floors, a beautiful stone face fireplace, 2 Bdrms, laundry room, huge pine tongue and groove vaulted ceiling sun room with a hot tub, detached single garage with kitchenette and bathroom, a bunkie, and 2 additional sheds. The home is a short walk to the beach and boat launch and only a few minutes drive to the Village at Pigeon Lake. The well had a new pump 2 years ago, new dishwashe...
Essential Information
-
MLS® #
E4439553
-
Property Type
Residential
-
Total Acres
0.17
-
Year Built
1970
-
Property Style
Bungalow
Community Information
-
Area
Wetaskiwin County
-
Postal Code
T0C 2V0
-
Neighbourhood/Community
Grandview_CWET
Services & Amenities
-
Amenities
Off Street ParkingDeckHot TubLake PrivilegesVaulted Ceiling
-
Water Supply
Drilled Well
-
Parking
Single Garage Detached
Interior
-
Floor Finish
HardwoodLaminate FlooringLinoleum
-
Heating Type
Forced Air-1Natural Gas
-
Basement Development
No Basement
-
Goods Included
Dishwasher-Built-InDryerRefrigeratorStove-ElectricWasher
-
Basement
None
Exterior
-
Lot/Exterior Features
Beach AccessBoatingGolf NearbyLake ViewShopping Nearby
-
Foundation
Piling
Additional Details
-
Sewer Septic
Municipal/Community
-
Site Influences
Beach AccessBoatingGolf NearbyLake ViewShopping Nearby
-
Last Updated
4/6/2025 4:24
-
Property Class
Country Residential
-
Road Access
Gravel
$1503/month
Est. Monthly Payment
Mortgage values are calculated by Redman Technologies Inc based on values provided in the REALTOR® Association of Edmonton listing data feed.






























