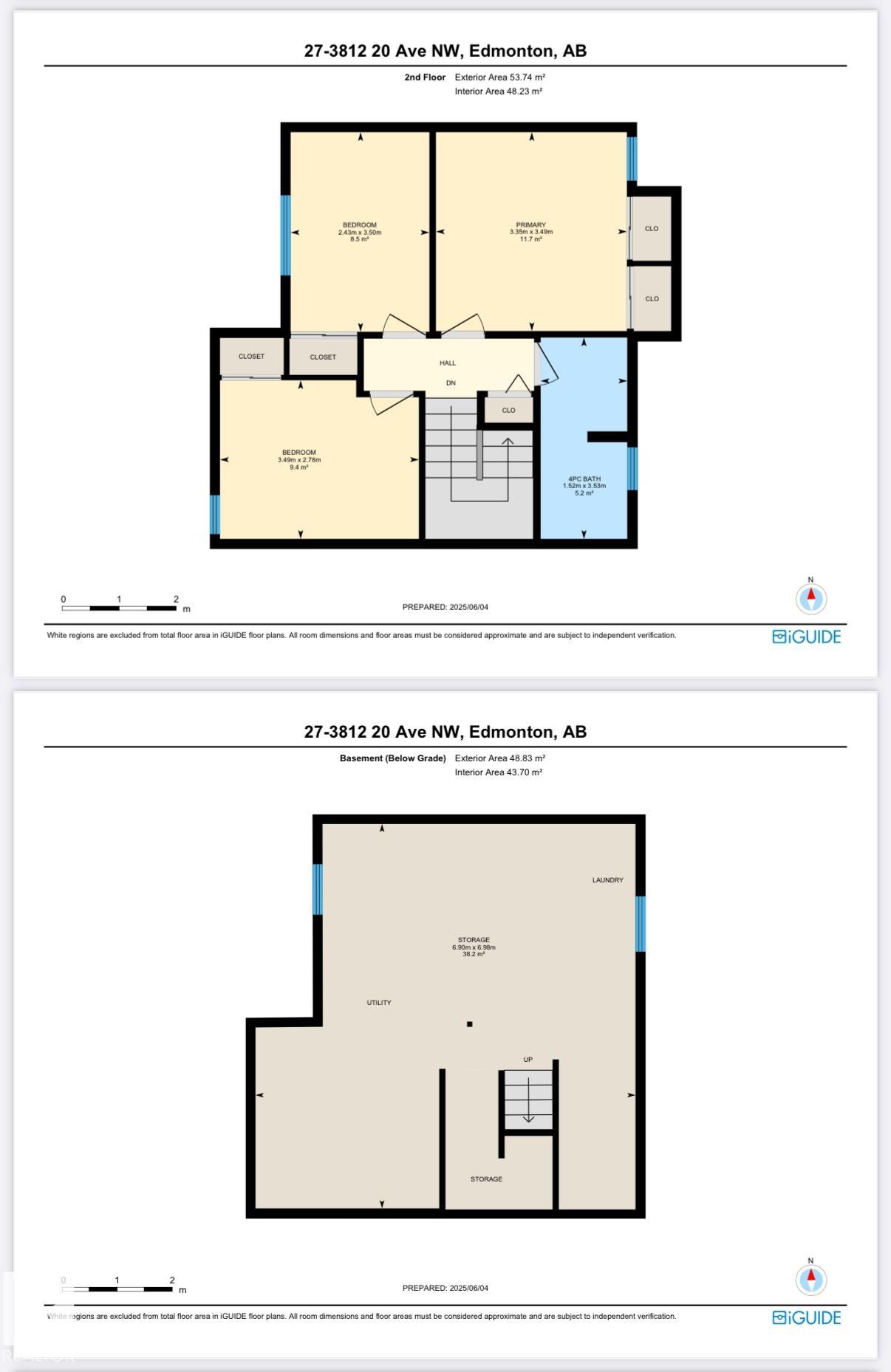Courtesy of Vikas Pal of Initia Real Estate
27 3812 20 Avenue, Townhouse for sale in Daly Grove Edmonton , Alberta , T6L 4B2
MLS® # E4440716
No Animal Home No Smoking Home Parking-Visitor
Welcome to Tamarack Park! This bright and spacious corner unit is ideally located in the family-friendly community of Daly Grove, just minutes from shopping, schools, and easy access to the Anthony Henday Drive. Whether you're a first-time home buyer, growing family, or savvy investor, this property offers a fantastic opportunity.Enjoy the convenience of low condo fees, a private back patio and yard, and a functional layout featuring 3 bedrooms, 1.5 bathrooms, and ample natural light.Don’t miss your chance ...
Essential Information
-
MLS® #
E4440716
-
Property Type
Residential
-
Year Built
1980
-
Property Style
2 Storey
Community Information
-
Area
Edmonton
-
Condo Name
Tamarack Park
-
Neighbourhood/Community
Daly Grove
-
Postal Code
T6L 4B2
Services & Amenities
-
Amenities
No Animal HomeNo Smoking HomeParking-Visitor
Interior
-
Floor Finish
CarpetCeramic TileLaminate Flooring
-
Heating Type
Forced Air-1Natural Gas
-
Basement Development
Unfinished
-
Goods Included
Dishwasher-Built-InDryerHood FanRefrigeratorStove-ElectricWasher
-
Basement
Full
Exterior
-
Lot/Exterior Features
Corner LotFencedPlayground NearbyPublic TransportationRecreation UseSchoolsShopping Nearby
-
Foundation
Concrete Perimeter
-
Roof
Asphalt Shingles
Additional Details
-
Property Class
Condo
-
Road Access
Paved
-
Site Influences
Corner LotFencedPlayground NearbyPublic TransportationRecreation UseSchoolsShopping Nearby
-
Last Updated
5/5/2025 2:33
$1071/month
Est. Monthly Payment
Mortgage values are calculated by Redman Technologies Inc based on values provided in the REALTOR® Association of Edmonton listing data feed.































