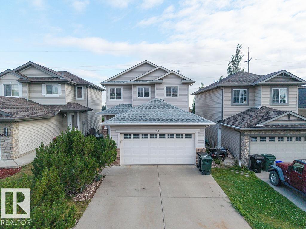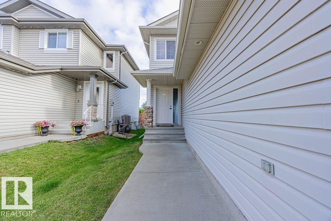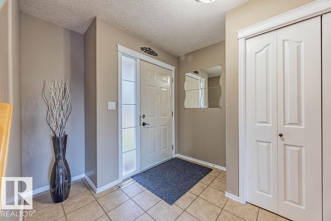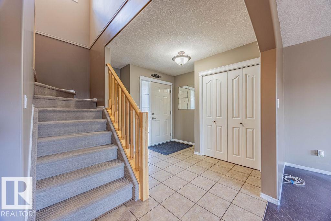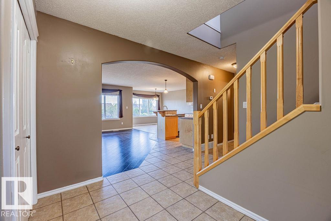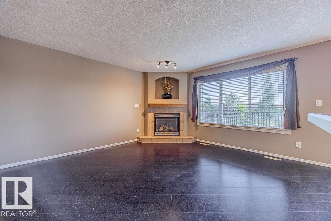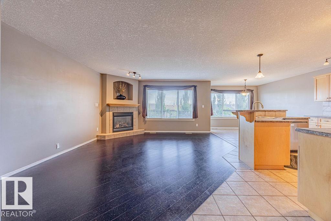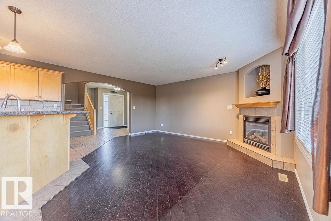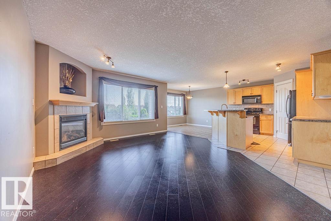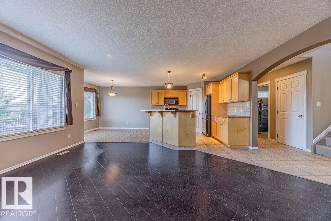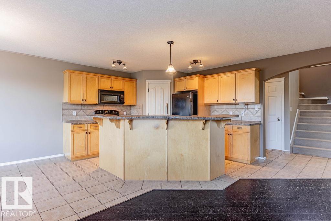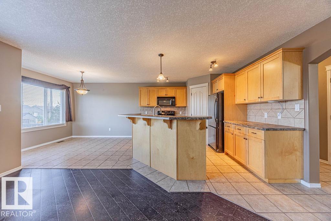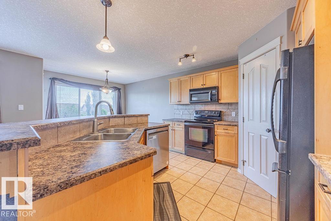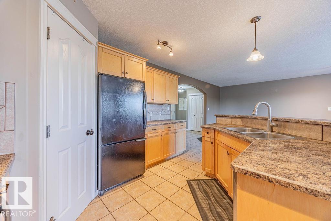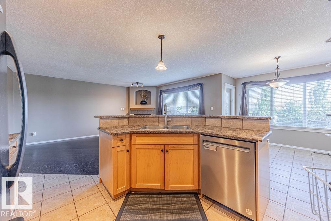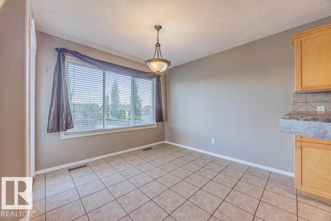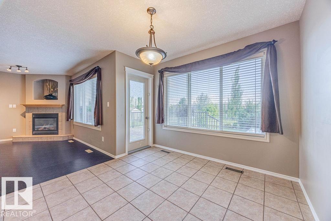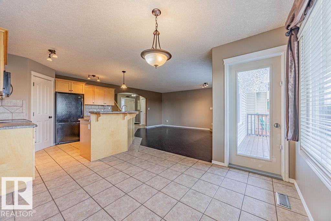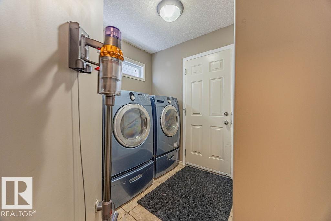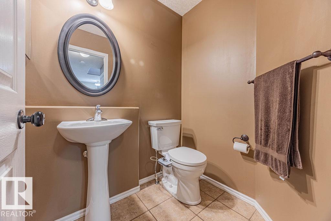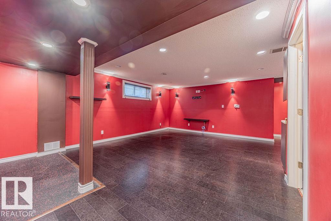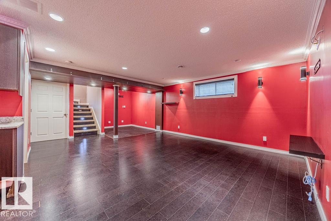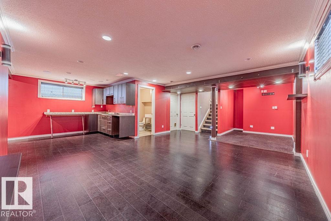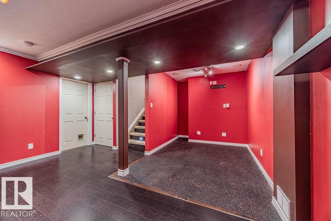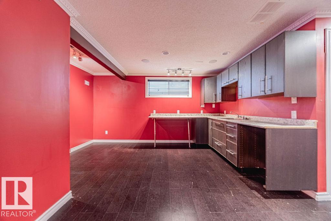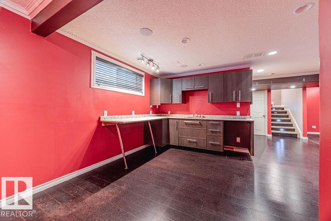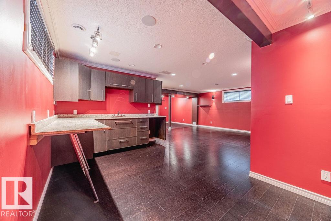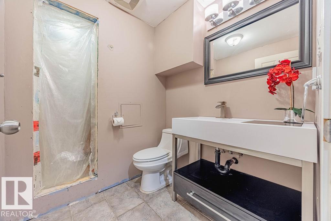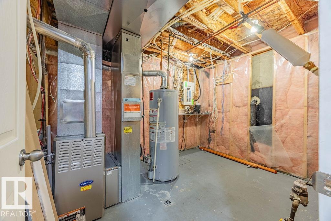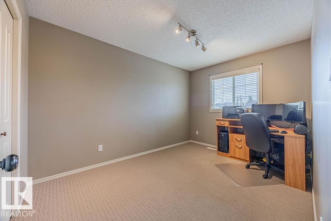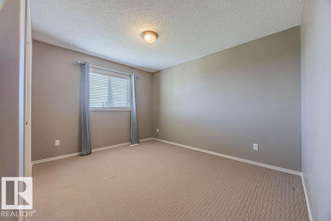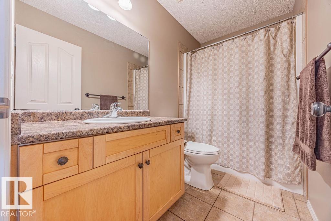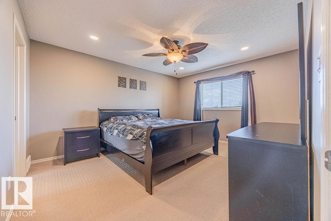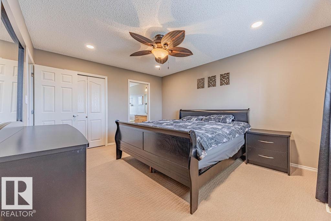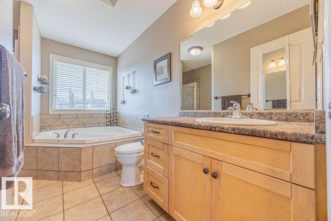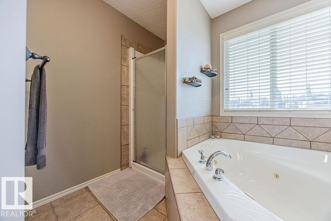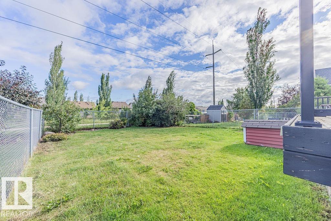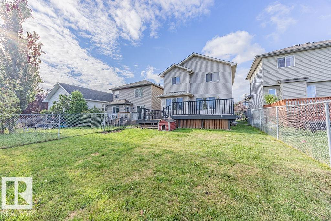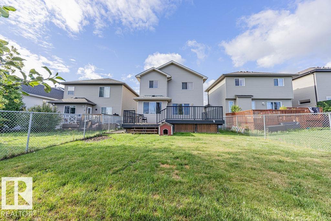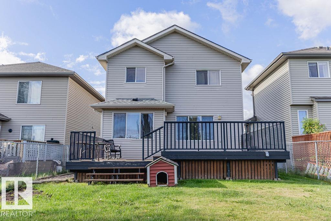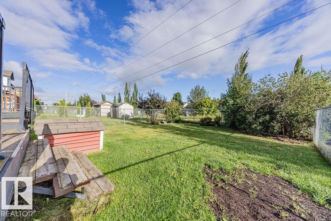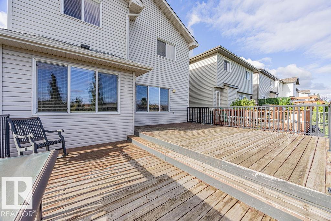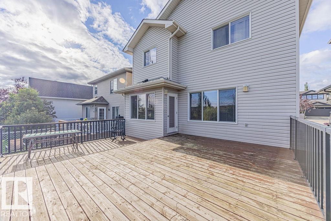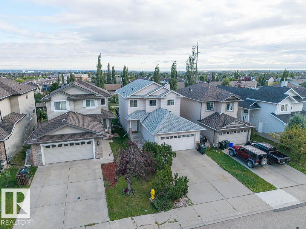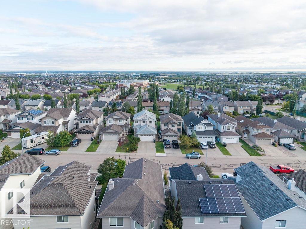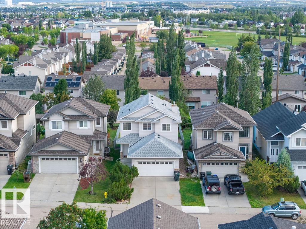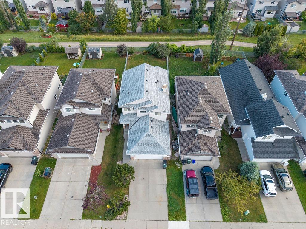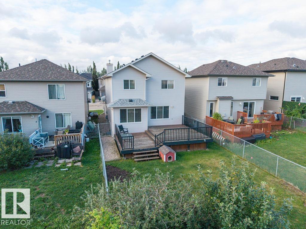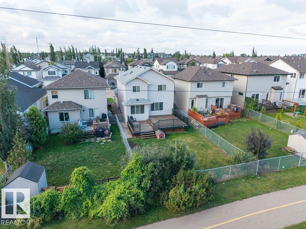Courtesy of Jeff Lorenz of MaxWell Devonshire Realty
30 Cascade Crescent, House for sale in Lakeland Ridge Sherwood Park , Alberta , T8H 2S7
MLS® # E4453237
Deck Wet Bar
Lakeland Ridge Beauty! This custom-built Hallmark home is a perfect blend of warmth, space, and functionality. Step into a bright foyer that opens to a spacious eat-in kitchen with a central island, all in neutral tones. The open-concept main floor features a cozy corner gas fireplace and patio doors leading to a massive tiered deck—ideal for entertaining. The fenced, landscaped yard backs onto a walking path for added privacy. Upstairs offers 3 bedrooms, including a generous primary suite with a walk-in cl...
Essential Information
-
MLS® #
E4453237
-
Property Type
Residential
-
Year Built
2005
-
Property Style
2 Storey
Community Information
-
Area
Strathcona
-
Postal Code
T8H 2S7
-
Neighbourhood/Community
Lakeland Ridge
Services & Amenities
-
Amenities
DeckWet Bar
Interior
-
Floor Finish
CarpetCeramic TileCork Flooring
-
Heating Type
Forced Air-1Natural Gas
-
Basement
Full
-
Goods Included
Dishwasher-Built-InDryerMicrowave Hood FanRefrigeratorStove-Countertop ElectricWasher
-
Fireplace Fuel
Gas
-
Basement Development
Fully Finished
Exterior
-
Lot/Exterior Features
Backs Onto Park/TreesLandscapedPark/ReservePlayground NearbySchoolsShopping Nearby
-
Foundation
Concrete Perimeter
-
Roof
Asphalt Shingles
Additional Details
-
Property Class
Single Family
-
Road Access
Paved Driveway to House
-
Site Influences
Backs Onto Park/TreesLandscapedPark/ReservePlayground NearbySchoolsShopping Nearby
-
Last Updated
9/6/2025 1:11
$2391/month
Est. Monthly Payment
Mortgage values are calculated by Redman Technologies Inc based on values provided in the REALTOR® Association of Edmonton listing data feed.

