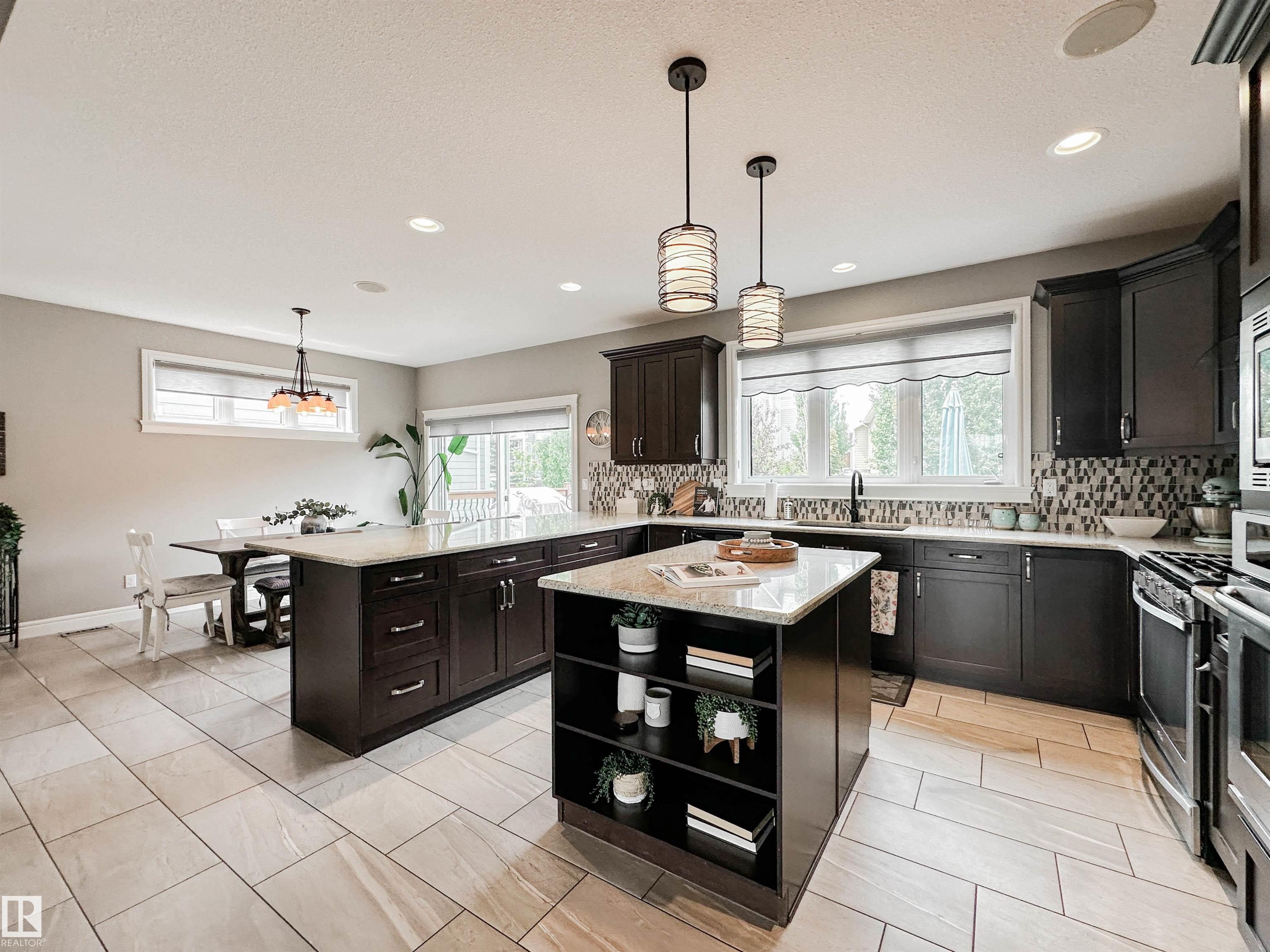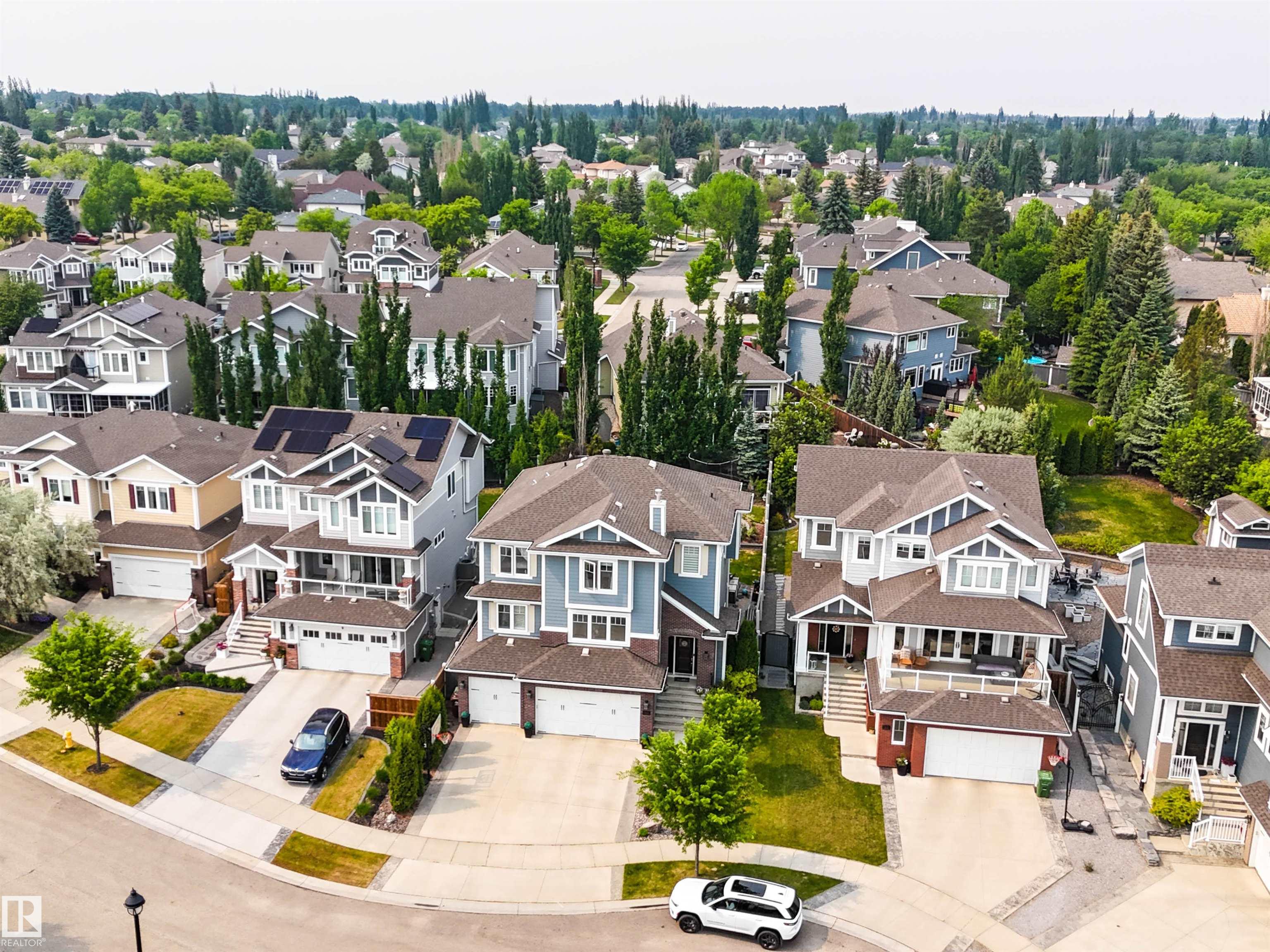Courtesy of Ryan Boser of Sarasota Realty
30 ORCHARD Crest, House for sale in Oakmont St. Albert , Alberta , T8N 4K2
MLS® # E4440605
Ceiling 9 ft. Deck Exterior Walls- 2"x6" Wet Bar
Welcome to 30 Orchard Crt!!! This stunning reverse walk-out 2 story boasts over 3,000 sqft of developed space, 4 BEDROOMS UP & is located in the premier Orchards of Oakmont area. Open concept main floor w/ hardwood flooring & ceramic tile through out. Dream kitchen with granite counters, gas countertop stove, stainless steel appliances, double oven, huge island, big pantry plus butler pantry leading to the separate dining room. Loads of natural light pouring in via the many windows and exquisite transoms. M...
Essential Information
-
MLS® #
E4440605
-
Property Type
Residential
-
Year Built
2015
-
Property Style
2 Storey
Community Information
-
Area
St. Albert
-
Postal Code
T8N 4K2
-
Neighbourhood/Community
Oakmont
Services & Amenities
-
Amenities
Ceiling 9 ft.DeckExterior Walls- 2x6Wet Bar
Interior
-
Floor Finish
CarpetCeramic TileHardwood
-
Heating Type
Forced Air-1Natural Gas
-
Basement
Full
-
Goods Included
Dishwasher-Built-InDryerGarage ControlGarage OpenerHood FanOven-Built-InOven-MicrowaveRefrigeratorStorage ShedStove-GasWasherWindow CoveringsGarage Heater
-
Fireplace Fuel
Gas
-
Basement Development
Fully Finished
Exterior
-
Lot/Exterior Features
Cul-De-SacFencedLandscapedPark/ReservePlayground NearbySchoolsShopping NearbySee Remarks
-
Foundation
Concrete Perimeter
-
Roof
Asphalt Shingles
Additional Details
-
Property Class
Single Family
-
Road Access
Paved Driveway to House
-
Site Influences
Cul-De-SacFencedLandscapedPark/ReservePlayground NearbySchoolsShopping NearbySee Remarks
-
Last Updated
5/4/2025 22:35
$4554/month
Est. Monthly Payment
Mortgage values are calculated by Redman Technologies Inc based on values provided in the REALTOR® Association of Edmonton listing data feed.










































































