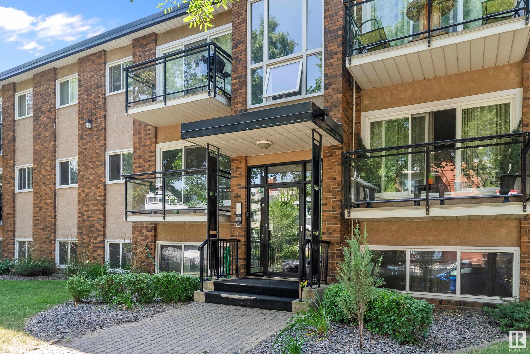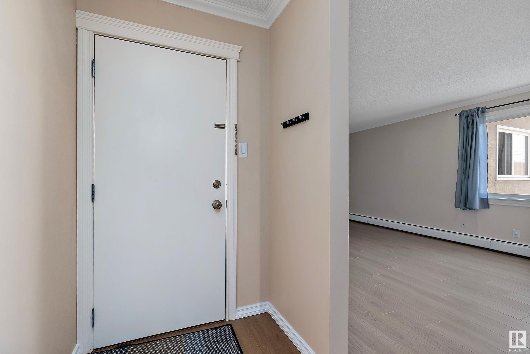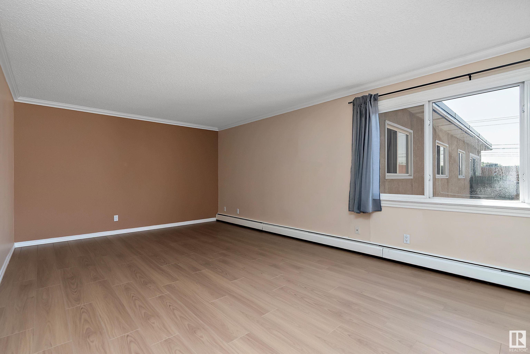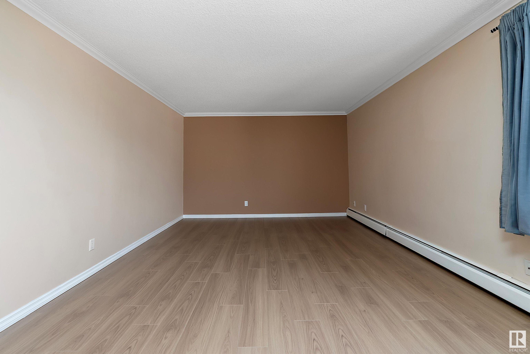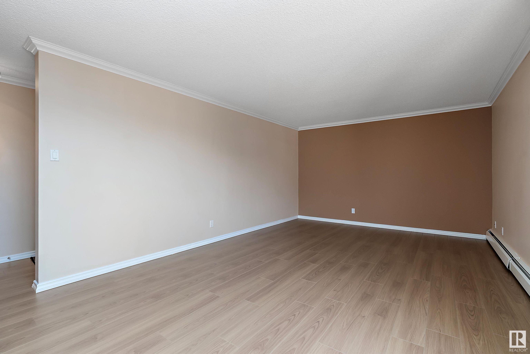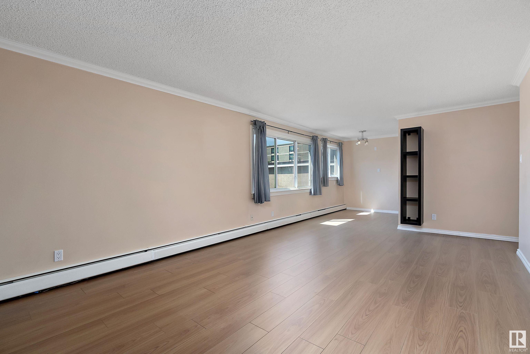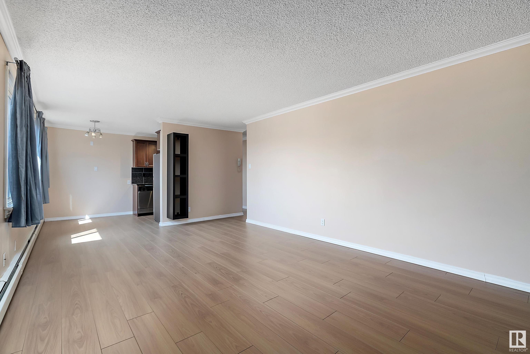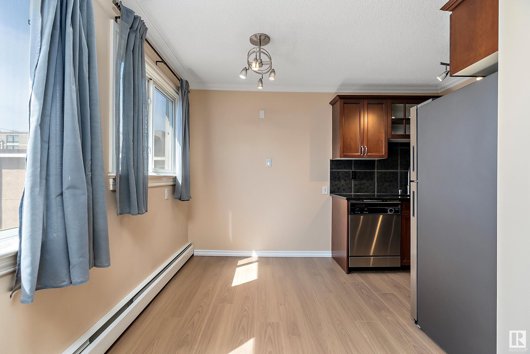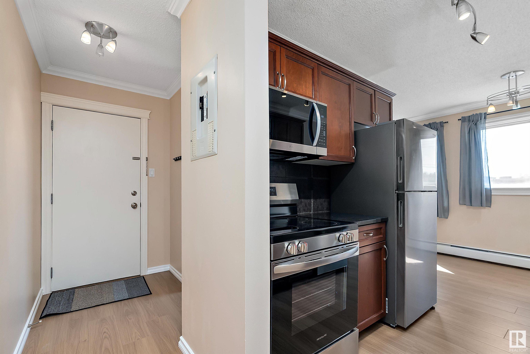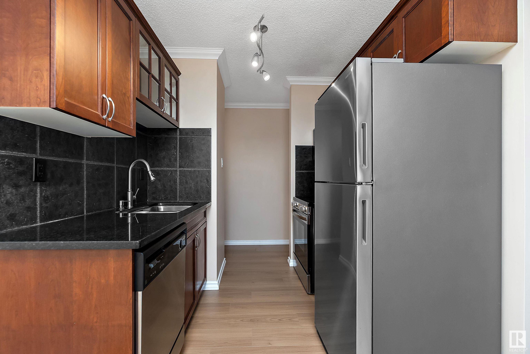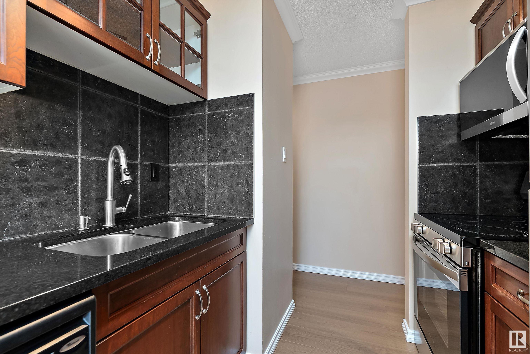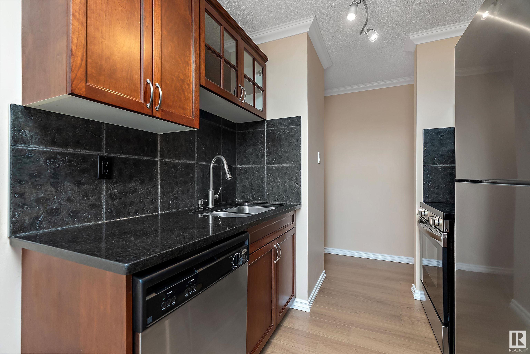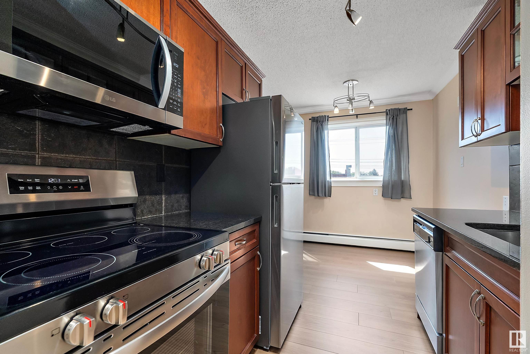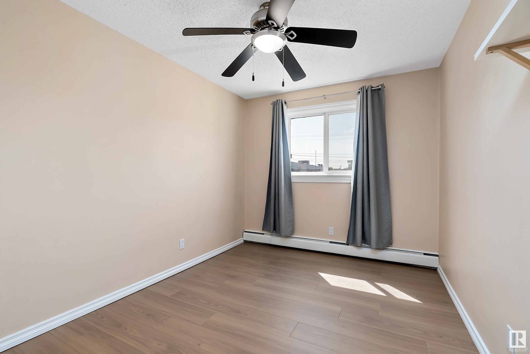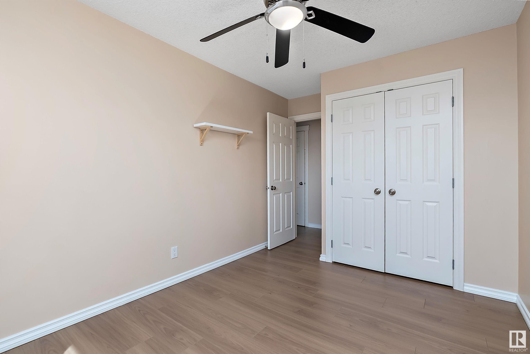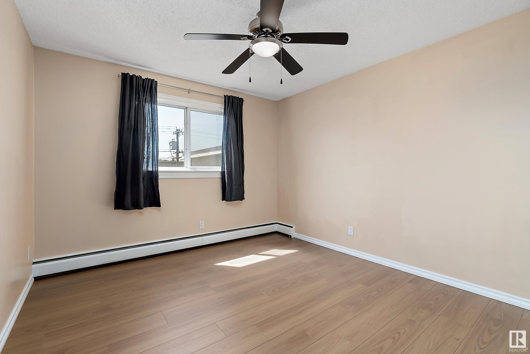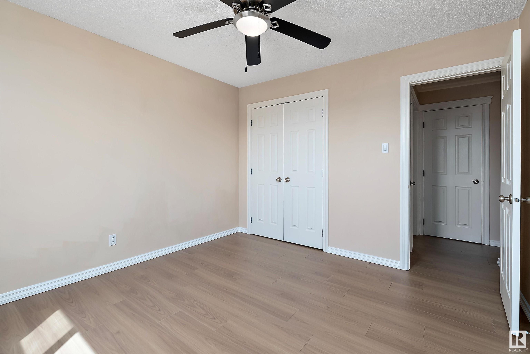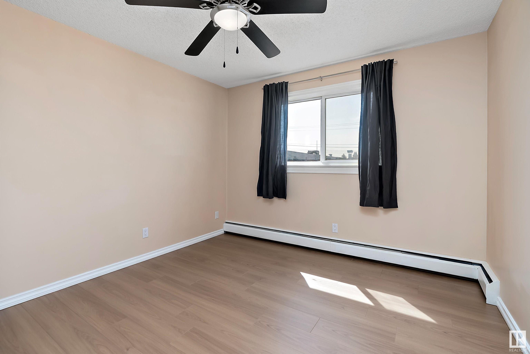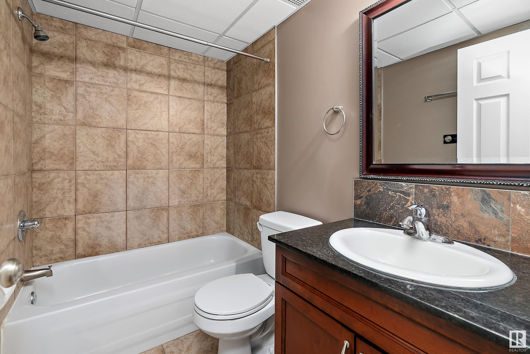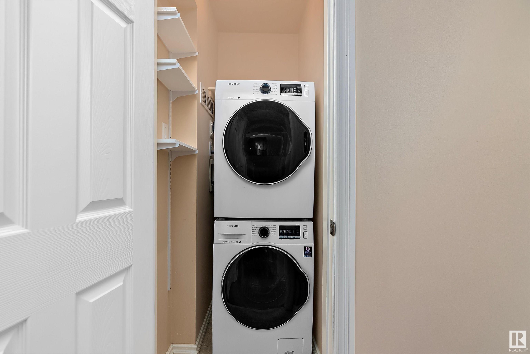Courtesy of Tammie Savage of MaxWell Progressive
302 10555 83 Avenue, Condo for sale in Strathcona Edmonton , Alberta , T6E 2E1
MLS® # E4449175
Detectors Smoke No Smoking Home
You can have it all! Perfectly situated for university students, first-time home buyers, or young professionals, and just steps from vibrant Whyte Avenue, Strathcona Farmers market, the University of Alberta, and Edmonton's beautiful river valley and transit. Beautiful, top-floor 2-bedroom and 1 bath condo with low condo fees and in-suite laundry is sure to please. This unit has new laminate flooring throughout. The kitchen has beautiful wood cabinets, newer stainless steel applainces and Granite counter...
Essential Information
-
MLS® #
E4449175
-
Property Type
Residential
-
Year Built
1968
-
Property Style
Single Level Apartment
Community Information
-
Area
Edmonton
-
Condo Name
Barry Manor
-
Neighbourhood/Community
Strathcona
-
Postal Code
T6E 2E1
Services & Amenities
-
Amenities
Detectors SmokeNo Smoking Home
Interior
-
Floor Finish
Ceramic TileLaminate Flooring
-
Heating Type
Hot WaterNatural Gas
-
Basement
None
-
Goods Included
Dishwasher-Built-InDryerFan-CeilingMicrowave Hood FanRefrigeratorStove-ElectricWasherWindow Coverings
-
Storeys
3
-
Basement Development
No Basement
Exterior
-
Lot/Exterior Features
Back LaneFlat SiteLandscapedLevel LandPaved LanePublic TransportationShopping Nearby
-
Foundation
Concrete Perimeter
-
Roof
Tar & Gravel
Additional Details
-
Property Class
Condo
-
Road Access
Paved
-
Site Influences
Back LaneFlat SiteLandscapedLevel LandPaved LanePublic TransportationShopping Nearby
-
Last Updated
6/4/2025 18:35
$865/month
Est. Monthly Payment
Mortgage values are calculated by Redman Technologies Inc based on values provided in the REALTOR® Association of Edmonton listing data feed.

