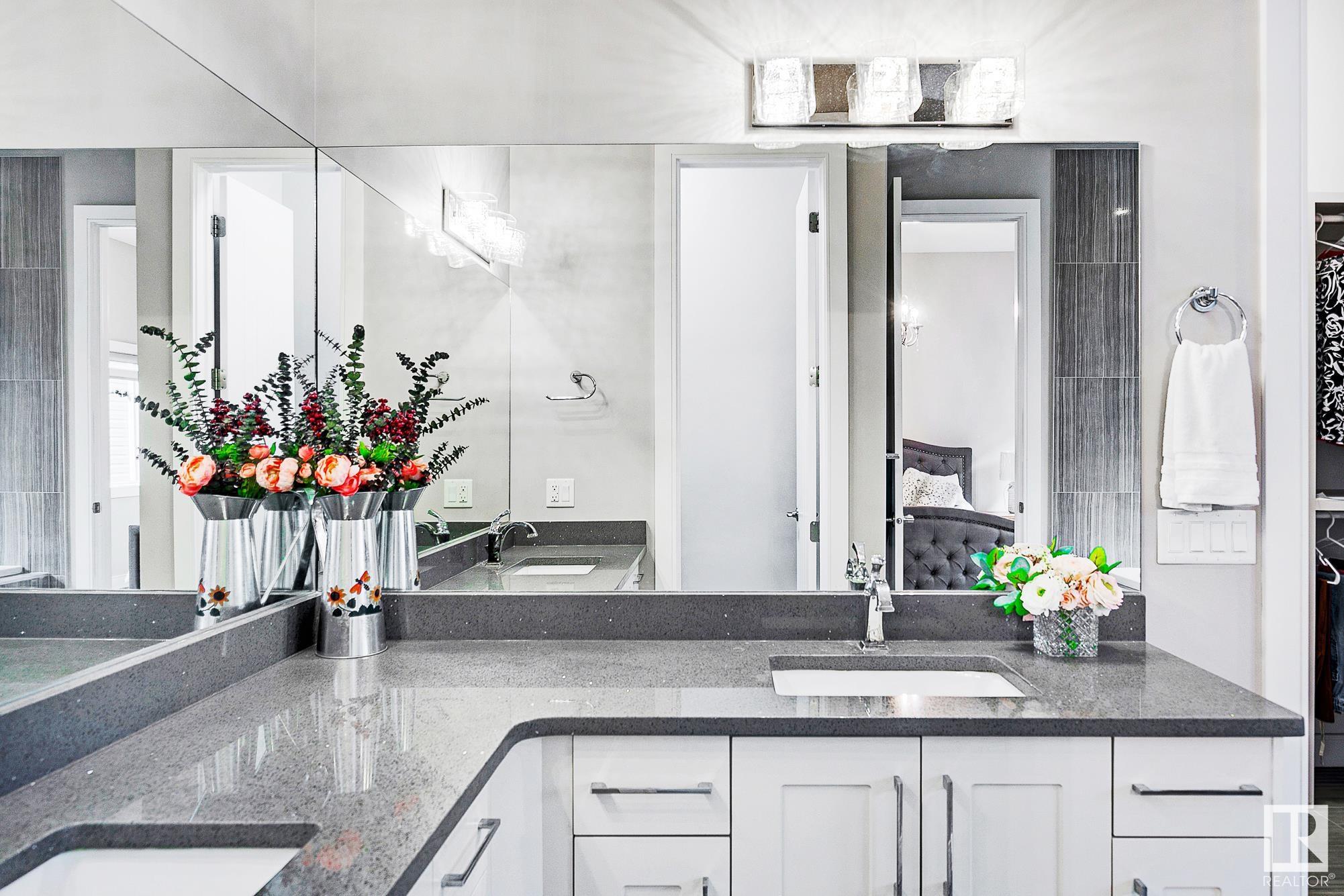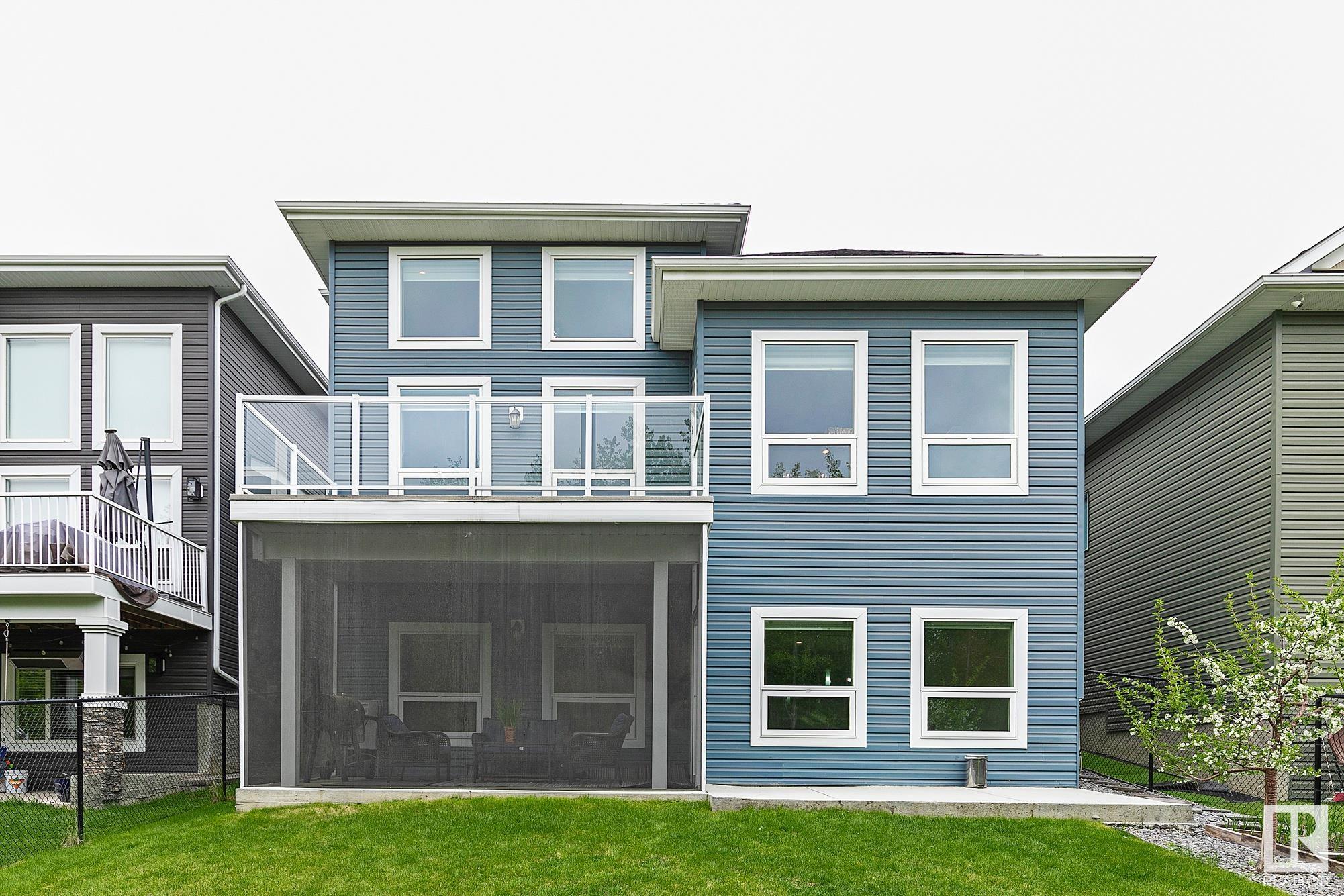Courtesy of Felicia Dean of RE/MAX Excellence
3365 CHICKADEE Drive, House for sale in Starling Edmonton , Alberta , T5S 0K9
MLS® # E4437166
Closet Organizers Deck No Animal Home No Smoking Home Patio Walkout Basement HRV System Natural Gas BBQ Hookup 9 ft. Basement Ceiling
BACKS TREES! WALK-OUT BUNGALOW! Stunning 2+2 bedroom bungalow offers a functional open concept floor plan that is perfect for living & entertaining! Contemporary kitchen has cabinetry spanning to the ceiling, quartz counters, stainless appliances including gas stove, corner pantry & centre island w/seating. Elegant living room has a convenient gas fireplace with an impressive stone feature extending to the 15ft ceiling. Owners suite has a luxurious 5pce bath including soaker tub, glass shower, double sinks,...
Essential Information
-
MLS® #
E4437166
-
Property Type
Residential
-
Year Built
2016
-
Property Style
Bungalow
Community Information
-
Area
Edmonton
-
Postal Code
T5S 0K9
-
Neighbourhood/Community
Starling
Services & Amenities
-
Amenities
Closet OrganizersDeckNo Animal HomeNo Smoking HomePatioWalkout BasementHRV SystemNatural Gas BBQ Hookup9 ft. Basement Ceiling
Interior
-
Floor Finish
CarpetCeramic TileHardwood
-
Heating Type
Forced Air-1Natural Gas
-
Basement
Full
-
Goods Included
Dishwasher-Built-InDryerFreezerGarage ControlGarage OpenerHood FanOven-MicrowaveRefrigeratorStove-GasWasherWindow CoveringsWine/Beverage Cooler
-
Fireplace Fuel
Gas
-
Basement Development
Fully Finished
Exterior
-
Lot/Exterior Features
Backs Onto Park/TreesFencedLandscapedNo Back Lane
-
Foundation
Concrete Perimeter
-
Roof
Asphalt Shingles
Additional Details
-
Property Class
Single Family
-
Road Access
Concrete
-
Site Influences
Backs Onto Park/TreesFencedLandscapedNo Back Lane
-
Last Updated
4/6/2025 21:27
$3575/month
Est. Monthly Payment
Mortgage values are calculated by Redman Technologies Inc based on values provided in the REALTOR® Association of Edmonton listing data feed.























































