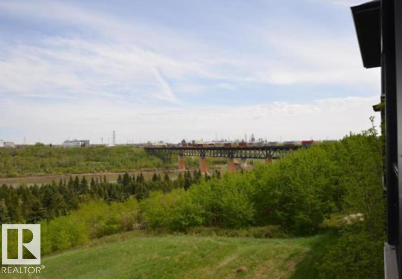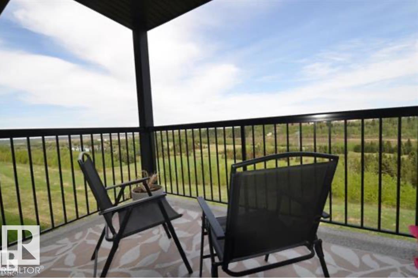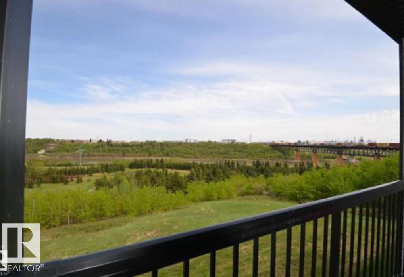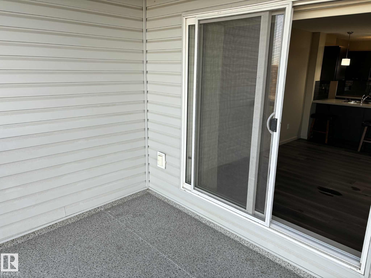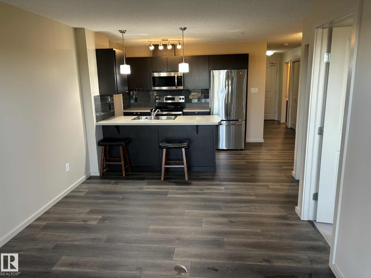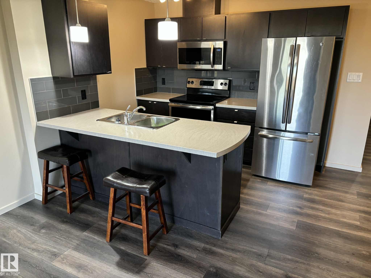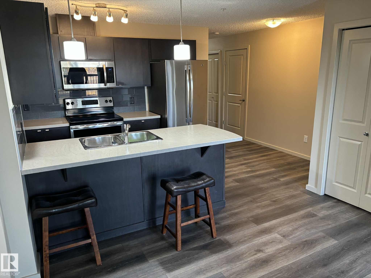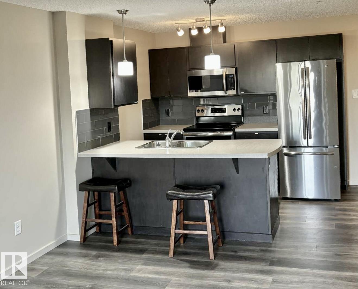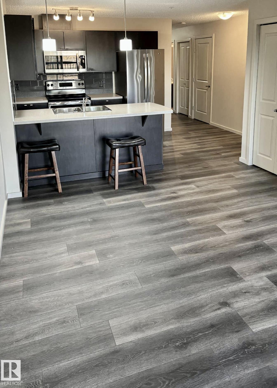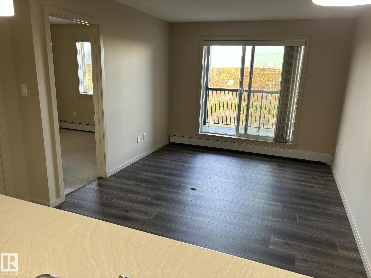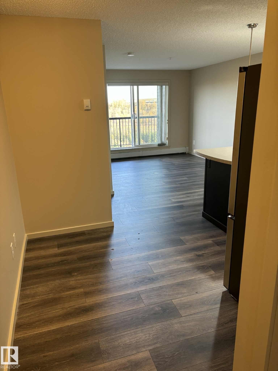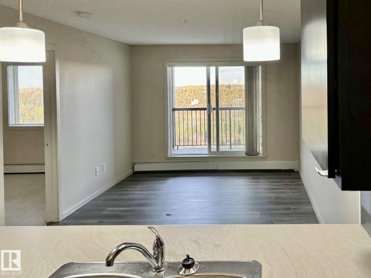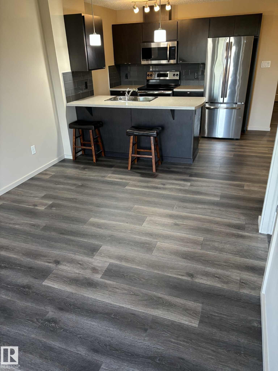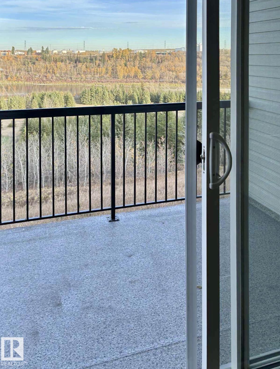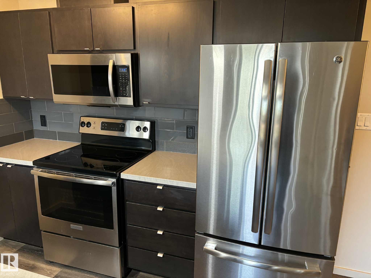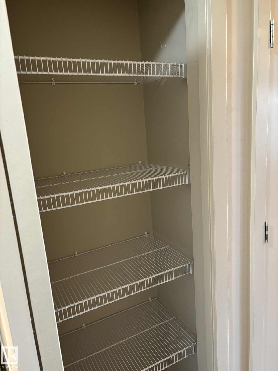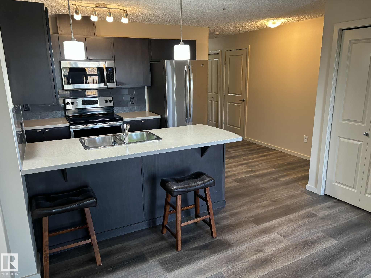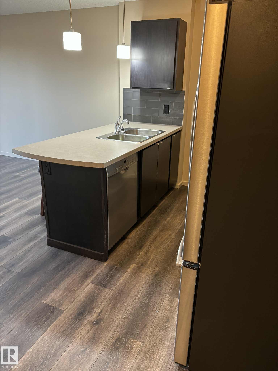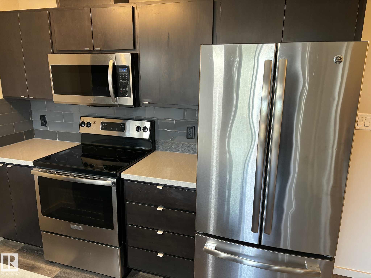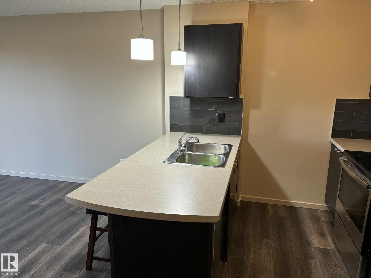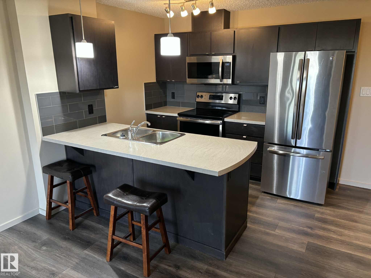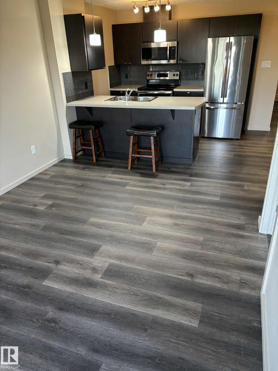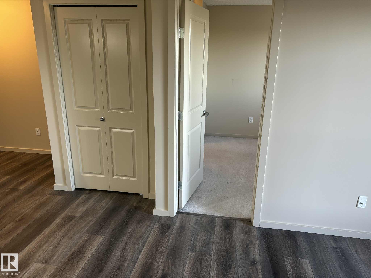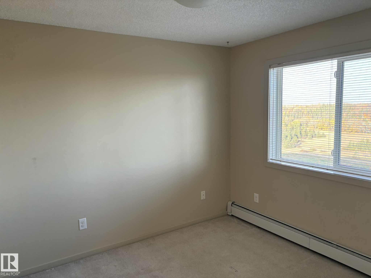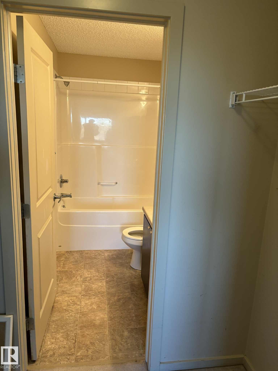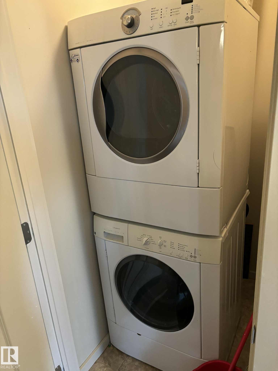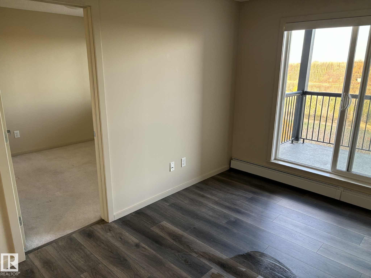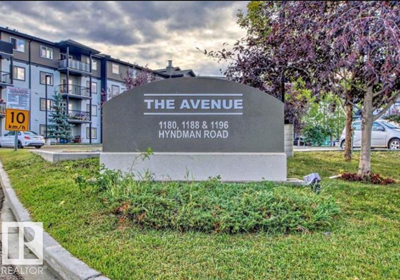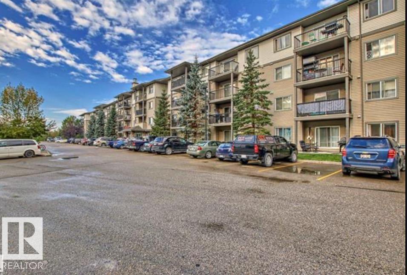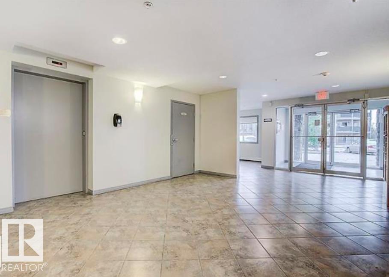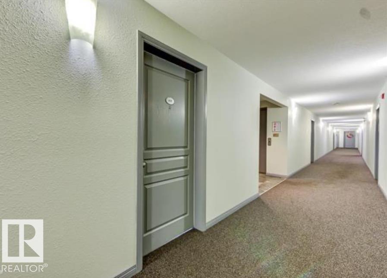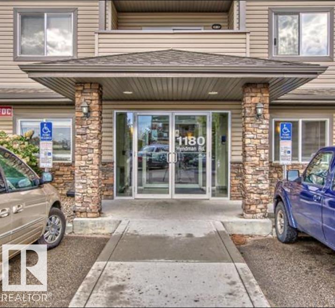Courtesy of Frank Filice of Royal Lepage Arteam Realty
351 1196 HYNDMAN Road, Condo for sale in Canon Ridge Edmonton , Alberta , T5A 0X8
MLS® # E4462752
Detectors Smoke Parking-Visitor Smart/Program. Thermostat Sprinkler System-Fire Vinyl Windows
With RIVER VALLEY views! Welcome to The Avenue at Hermitage, perfectly located on the beautiful, picturesque, serene riverbanks of Edmonton's desirable community of Canon Ridge. Don't miss out on this show home condition, newly painted and new laminate flooring, this 2 bedroom, 2 bath apartment style condo features an open concept floor plan, 6 piece appliance package, master suite w/ walk through closet and full 4 piece ensuite, kitchen w/ upgraded stainless steel appliances, breakfast bar and pantry, 3 pi...
Essential Information
-
MLS® #
E4462752
-
Property Type
Residential
-
Year Built
2013
-
Property Style
Single Level Apartment
Community Information
-
Area
Edmonton
-
Condo Name
Avenue At Hermitage
-
Neighbourhood/Community
Canon Ridge
-
Postal Code
T5A 0X8
Services & Amenities
-
Amenities
Detectors SmokeParking-VisitorSmart/Program. ThermostatSprinkler System-FireVinyl Windows
Interior
-
Floor Finish
CarpetLaminate Flooring
-
Heating Type
BaseboardNatural Gas
-
Basement
None
-
Goods Included
Microwave Hood FanRefrigeratorStacked Washer/DryerStove-Electric
-
Storeys
4
-
Basement Development
No Basement
Exterior
-
Lot/Exterior Features
Backs Onto Park/TreesGolf NearbyPlayground NearbyPrivate SettingPublic TransportationRiver Valley ViewRiver ViewSchools
-
Foundation
Concrete Perimeter
-
Roof
Asphalt Shingles
Additional Details
-
Property Class
Condo
-
Road Access
Paved
-
Site Influences
Backs Onto Park/TreesGolf NearbyPlayground NearbyPrivate SettingPublic TransportationRiver Valley ViewRiver ViewSchools
-
Last Updated
11/1/2025 20:43
$772/month
Est. Monthly Payment
Mortgage values are calculated by Redman Technologies Inc based on values provided in the REALTOR® Association of Edmonton listing data feed.

