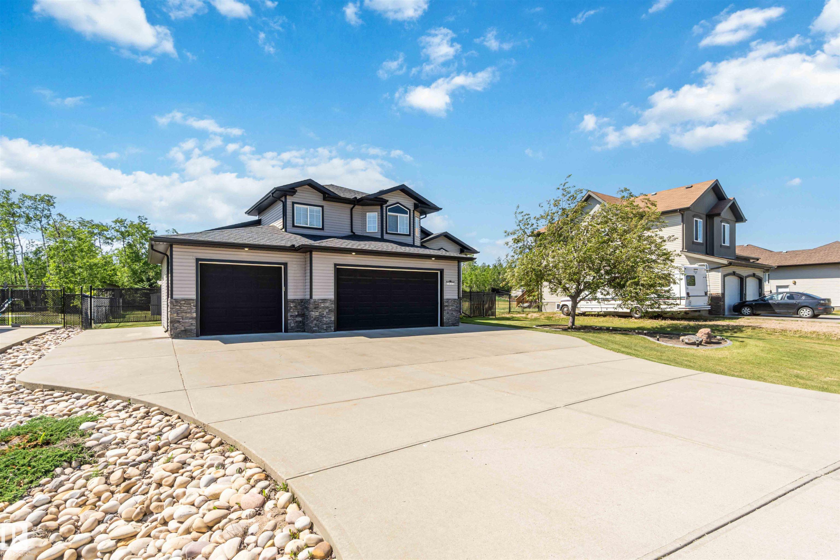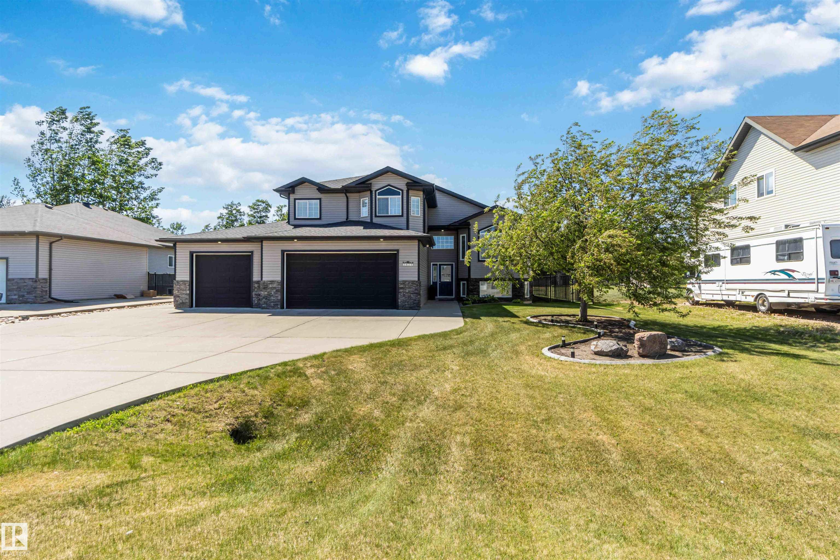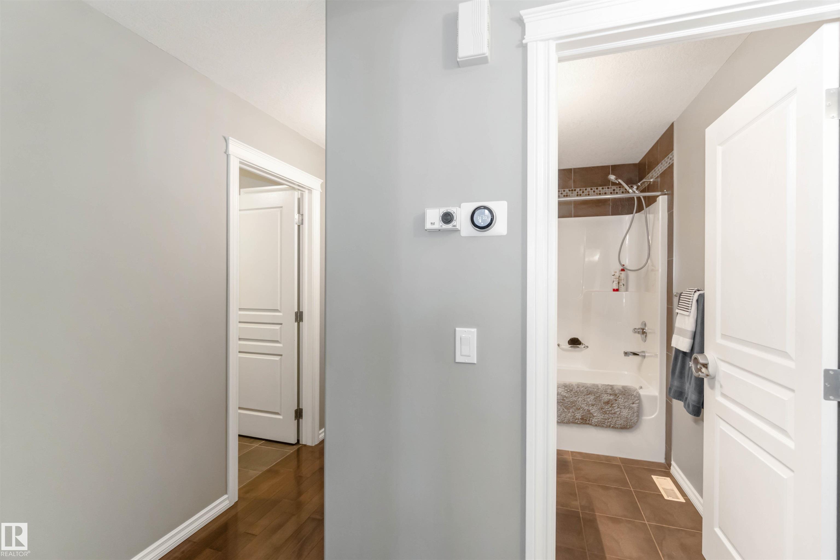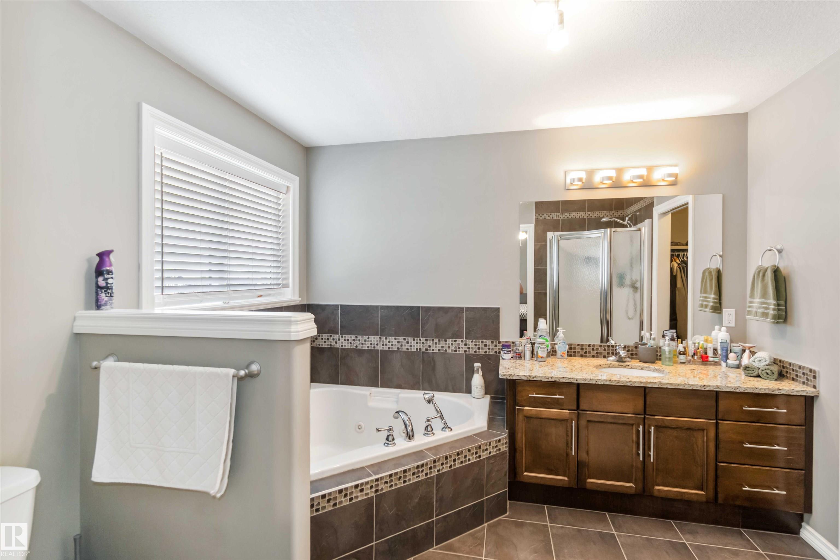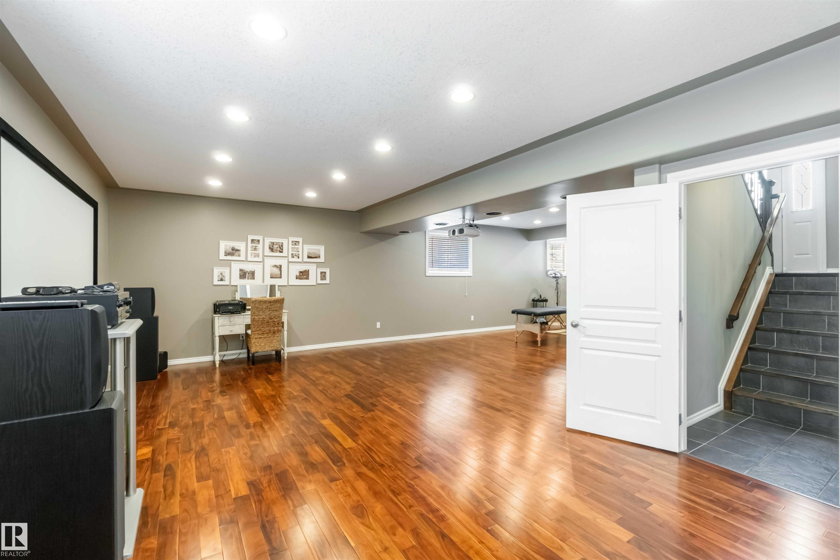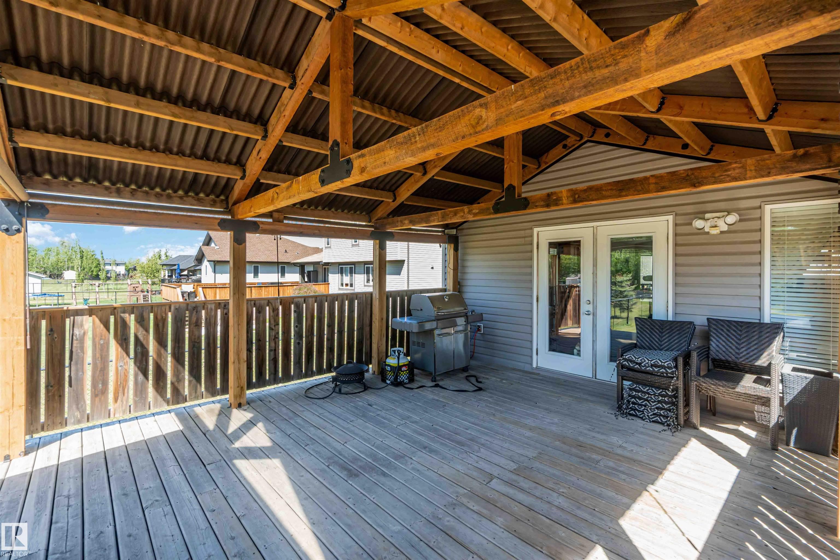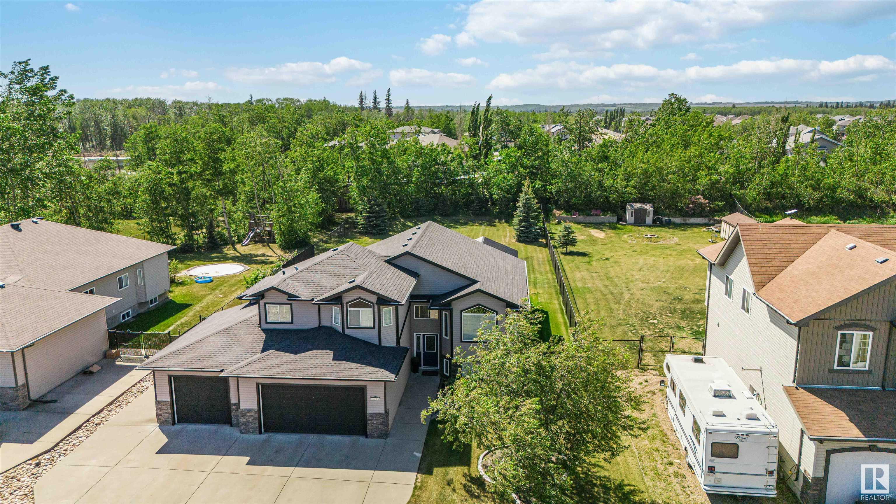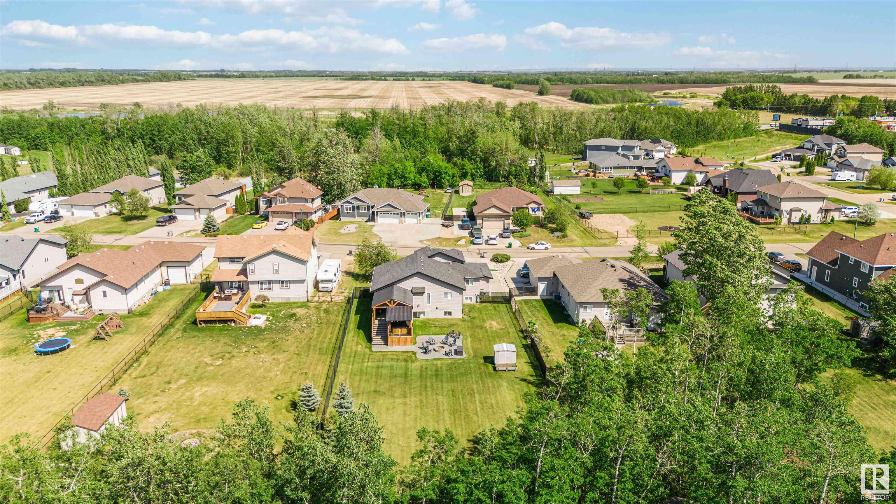Courtesy of Donna McHale of RE/MAX Edge Realty
3626 47 Street, House for sale in Gibbons Gibbons , Alberta , T0A 1N0
MLS® # E4439476
Air Conditioner Ceiling 9 ft. Deck Detectors Smoke Exterior Walls- 2"x6" Hot Tub No Smoking Home Vaulted Ceiling Vinyl Windows Vacuum System-Roughed-In Natural Gas BBQ Hookup Natural Gas Stove Hookup
Upgrades galore in this gorgeous bilevel home in Landing Trail Estates in Gibbons. Spacious entryway & staircase leads to the main level which is an open concept living area. Vaulted ceilings in the living room with gas fireplace, loads of cabinets in the kitchen with granite countertops, center island plus a corner pantry. Perfect eating area and entertaining spot for family dining. To the side are 2 bedrooms, a 4 pc bath & main floor laundry. The upper level boasts a large primary bedroom with w/i cl...
Essential Information
-
MLS® #
E4439476
-
Property Type
Residential
-
Year Built
2008
-
Property Style
Bi-Level
Community Information
-
Area
Sturgeon
-
Postal Code
T0A 1N0
-
Neighbourhood/Community
Gibbons
Services & Amenities
-
Amenities
Air ConditionerCeiling 9 ft.DeckDetectors SmokeExterior Walls- 2x6Hot TubNo Smoking HomeVaulted CeilingVinyl WindowsVacuum System-Roughed-InNatural Gas BBQ HookupNatural Gas Stove Hookup
Interior
-
Floor Finish
CarpetEngineered WoodHardwood
-
Heating Type
Forced Air-1In Floor Heat SystemNatural Gas
-
Basement
Full
-
Goods Included
Air Conditioning-CentralDishwasher-Built-InDryerGarage ControlGarage OpenerOven-MicrowaveStorage ShedStove-GasWasherWindow CoveringsSee RemarksRefrigerators-TwoHot Tub
-
Fireplace Fuel
Gas
-
Basement Development
Fully Finished
Exterior
-
Lot/Exterior Features
FencedLandscapedPlayground NearbySchoolsShopping Nearby
-
Foundation
Concrete Perimeter
-
Roof
Asphalt Shingles
Additional Details
-
Property Class
Single Family
-
Road Access
Paved
-
Site Influences
FencedLandscapedPlayground NearbySchoolsShopping Nearby
-
Last Updated
4/5/2025 20:23
$3179/month
Est. Monthly Payment
Mortgage values are calculated by Redman Technologies Inc based on values provided in the REALTOR® Association of Edmonton listing data feed.

