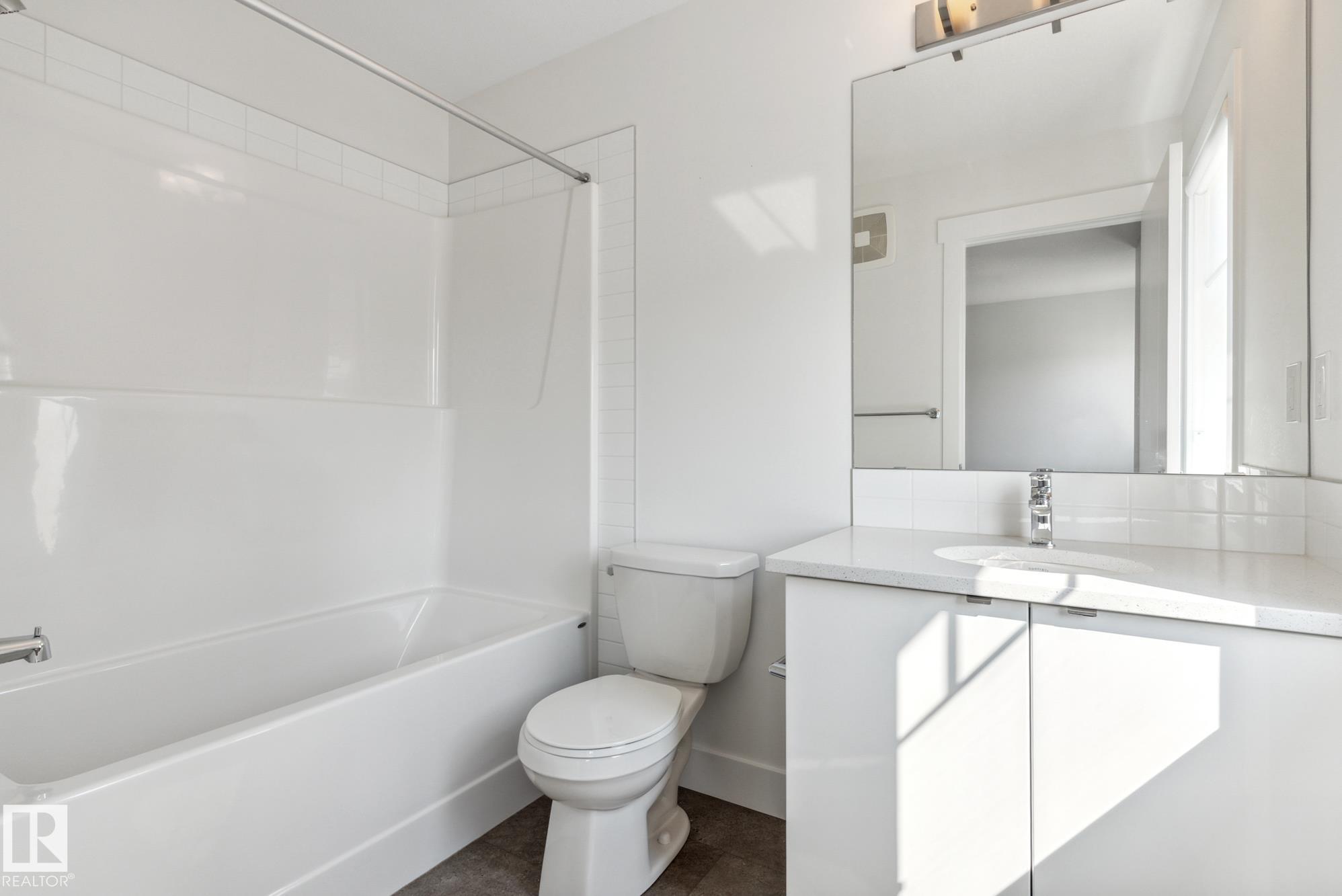Courtesy of Andrea Engel of MaxWell Devonshire Realty
363 SAVOY Crescent Sherwood Park , Alberta , T8H 2X2
MLS® # E4440109
Air Conditioner No Animal Home No Smoking Home Parking-Extra
Better than new! Lovely almost 1500 sq-ft Rohit-built two storey with many extras: central A/C, window coverings, & a yard that’s ready to enjoy! Fully fenced with an established linden & an Amur Maple plus a 12x12 deck w/ solar lighting & storage underneath. You'll love all that Sherwood Park’s Summerwood neighbourhood has to offer…this home is near a pond, parks & paths. The driveway is long enough for all your visitors, with space for RV parking. Double attached garage is insulated & drywalled. Interior ...
Essential Information
-
MLS® #
E4440109
-
Property Type
Residential
-
Year Built
2021
-
Property Style
2 Storey
Community Information
-
Area
Strathcona
-
Postal Code
T8H 2X2
-
Neighbourhood/Community
Summerwood
Services & Amenities
-
Amenities
Air ConditionerNo Animal HomeNo Smoking HomeParking-Extra
Interior
-
Floor Finish
Wall to Wall CarpetVinyl Plank
-
Heating Type
Forced Air-1Natural Gas
-
Basement
Full
-
Goods Included
Air Conditioning-CentralDishwasher-Built-InDryerGarage ControlGarage OpenerOven-MicrowaveRefrigeratorStove-ElectricWasherWindow Coverings
-
Fireplace Fuel
Electric
-
Basement Development
Unfinished
Exterior
-
Lot/Exterior Features
FencedLow Maintenance LandscapeNo Back LanePlayground NearbyPublic TransportationShopping Nearby
-
Foundation
Concrete Perimeter
-
Roof
Asphalt Shingles
Additional Details
-
Property Class
Single Family
-
Road Access
Paved
-
Site Influences
FencedLow Maintenance LandscapeNo Back LanePlayground NearbyPublic TransportationShopping Nearby
-
Last Updated
5/2/2025 20:19
$2131/month
Est. Monthly Payment
Mortgage values are calculated by Redman Technologies Inc based on values provided in the REALTOR® Association of Edmonton listing data feed.















































