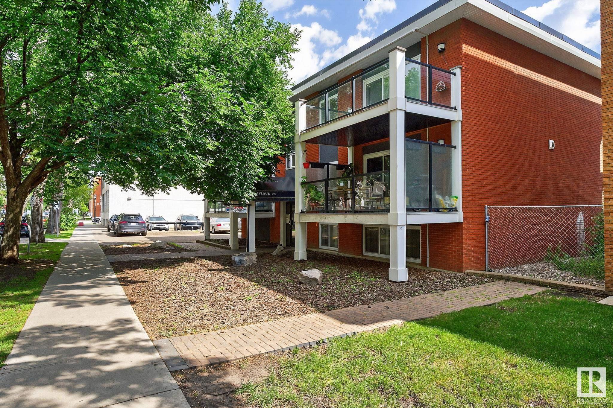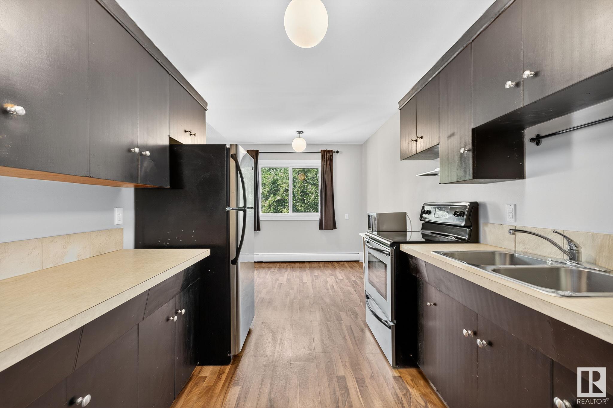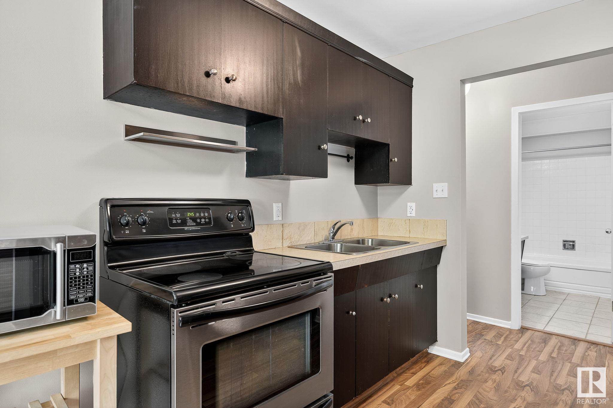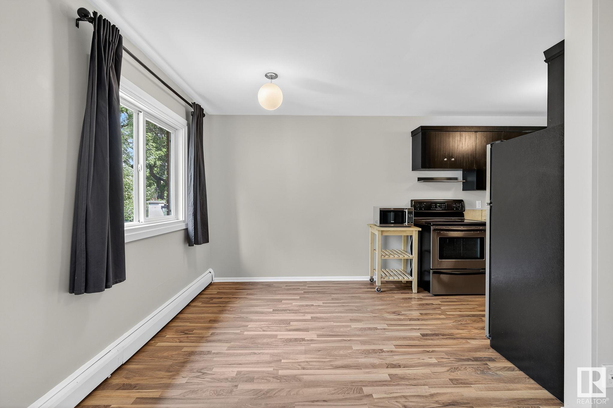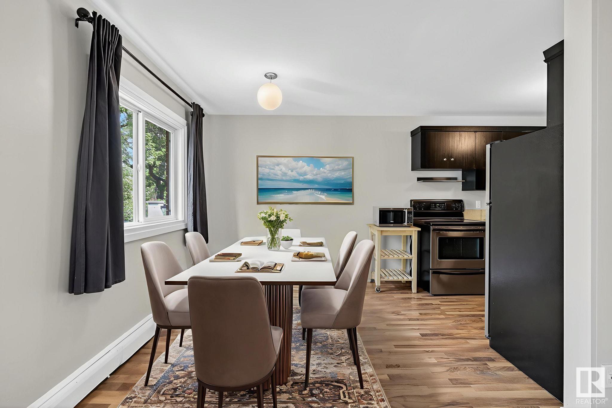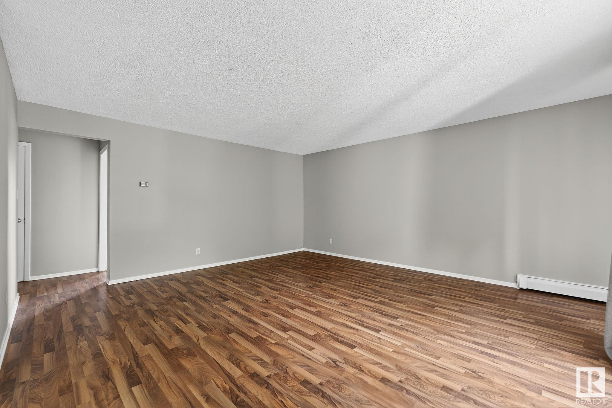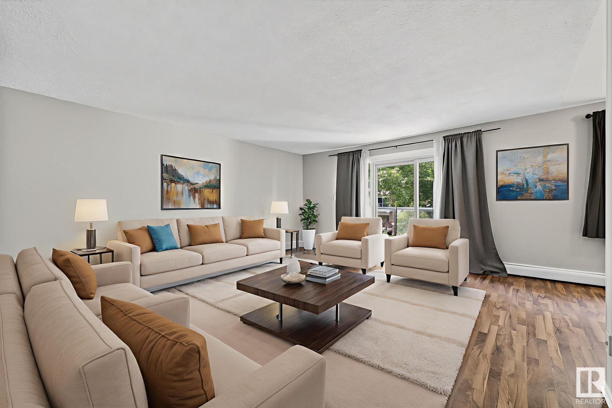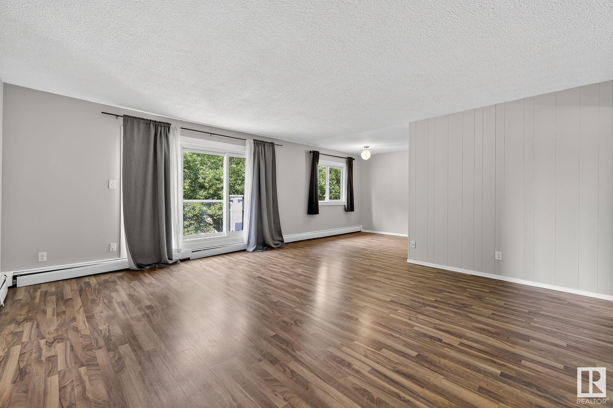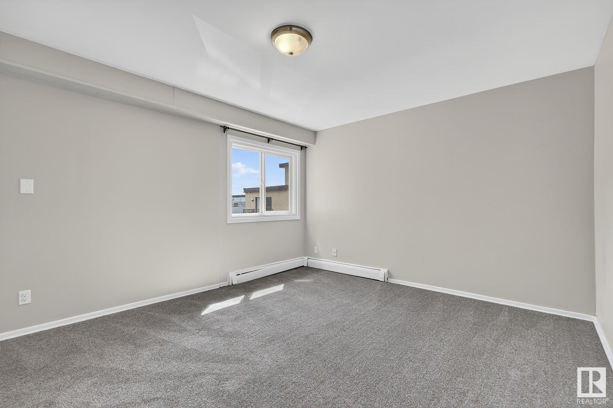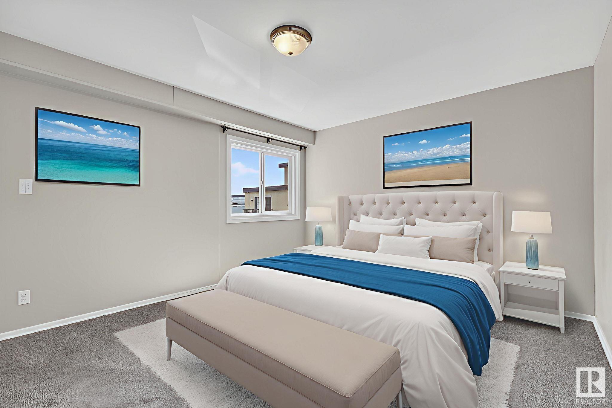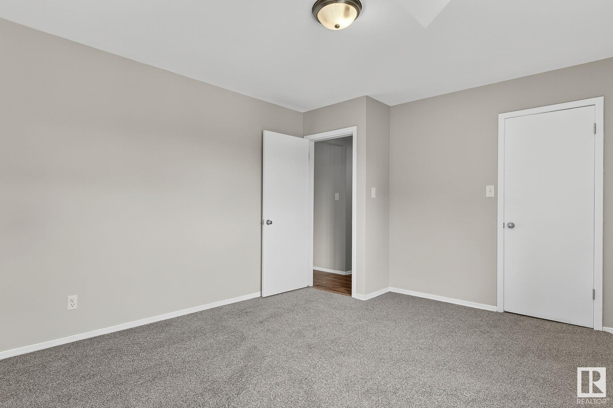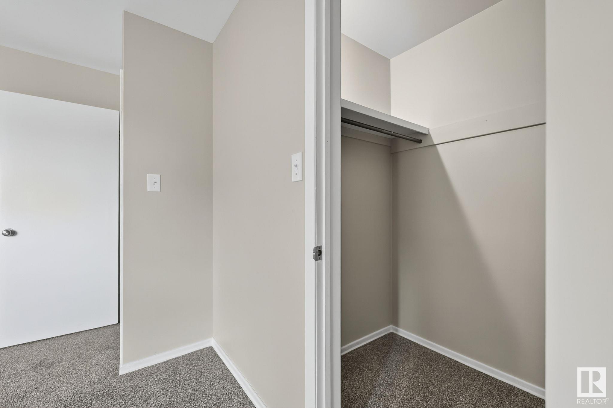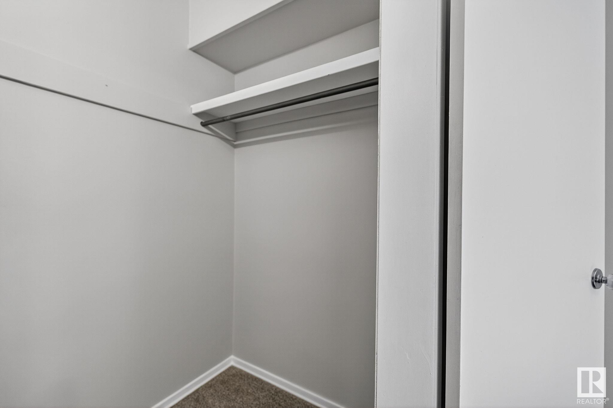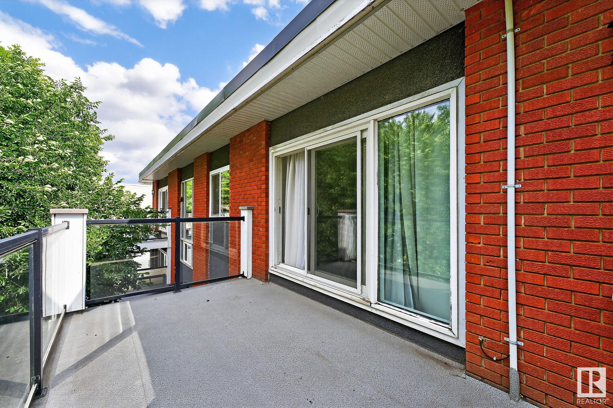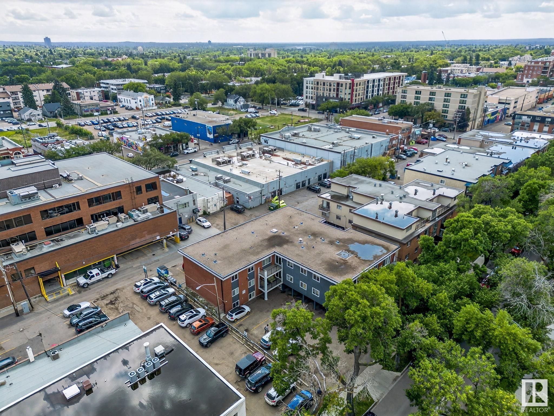Courtesy of Robert McLeod of McLeod Realty & Management LTD
37 10525 83 Avenue NW, Condo for sale in Strathcona Edmonton , Alberta , T6E 2E1
MLS® # E4449831
Deck Detectors Smoke No Smoking Home Parking-Plug-Ins Vinyl Windows
Students and first time home buyers, this TOP-FLOOR 1 bedroom, 1 bathroom condo is perfect for you! Budget friendly and loaded with charm, this condo has spacious rooms, extra storage and a LARGE BALCONY that faces the quiet tree lined street. Upgrades include brand NEW CARPET in the bedroom, new lino in the bathroom/closets and upgraded soundproofing in the bedroom. Other features that make this unit extra desirable are laundry plumbed in, access to an extra storage room on the same floor and 2 PARKING STA...
Essential Information
-
MLS® #
E4449831
-
Property Type
Residential
-
Year Built
1968
-
Property Style
Single Level Apartment
Community Information
-
Area
Edmonton
-
Condo Name
Royal Grande
-
Neighbourhood/Community
Strathcona
-
Postal Code
T6E 2E1
Services & Amenities
-
Amenities
DeckDetectors SmokeNo Smoking HomeParking-Plug-InsVinyl Windows
Interior
-
Floor Finish
CarpetLaminate FlooringLinoleum
-
Heating Type
Hot WaterNatural Gas
-
Basement
None
-
Goods Included
Oven-MicrowaveRefrigeratorStove-GasWindow Coverings
-
Storeys
3
-
Basement Development
No Basement
Exterior
-
Lot/Exterior Features
Golf NearbyPlayground NearbyPublic Swimming PoolPublic TransportationSchoolsShopping NearbySee Remarks
-
Foundation
Concrete Perimeter
-
Roof
Tar & Gravel
Additional Details
-
Property Class
Condo
-
Road Access
Paved
-
Site Influences
Golf NearbyPlayground NearbyPublic Swimming PoolPublic TransportationSchoolsShopping NearbySee Remarks
-
Last Updated
7/4/2025 5:2
$816/month
Est. Monthly Payment
Mortgage values are calculated by Redman Technologies Inc based on values provided in the REALTOR® Association of Edmonton listing data feed.

