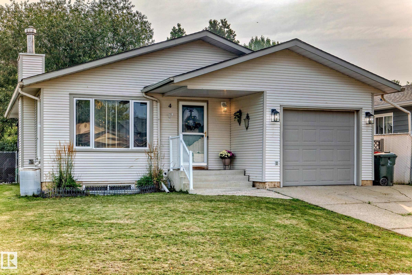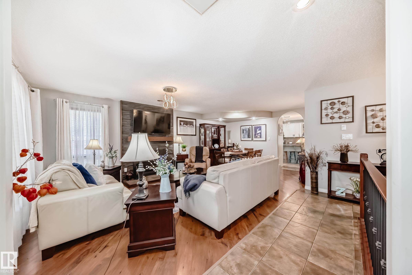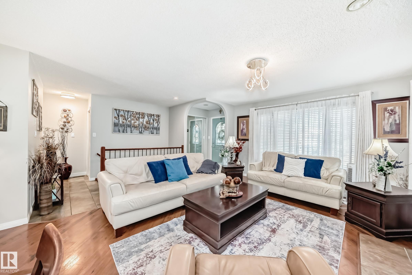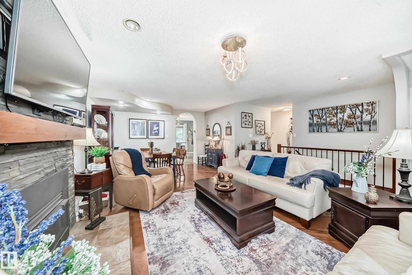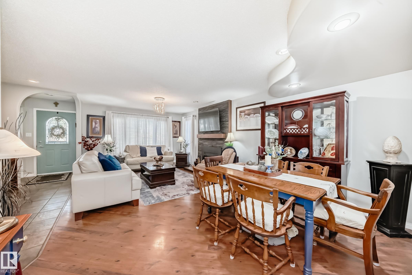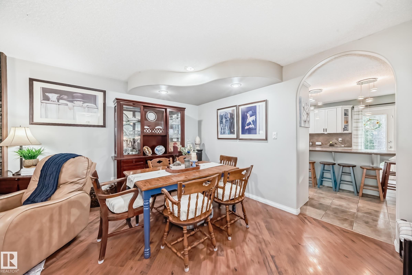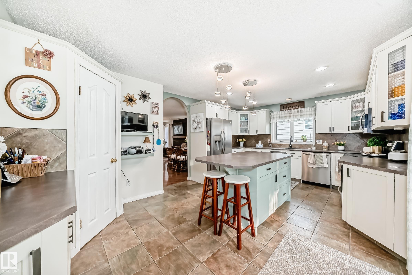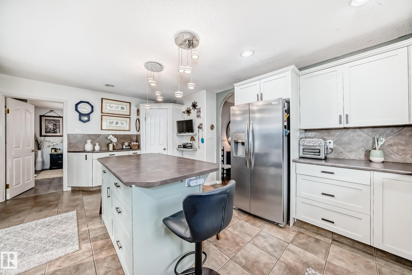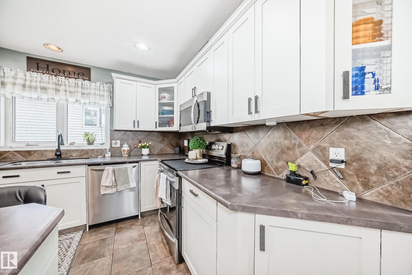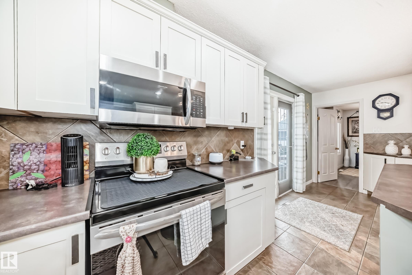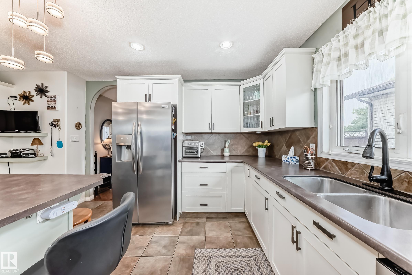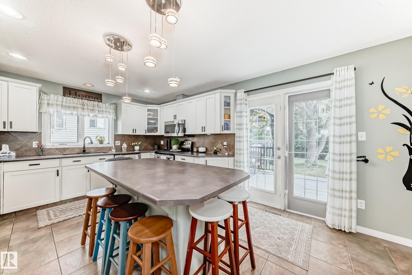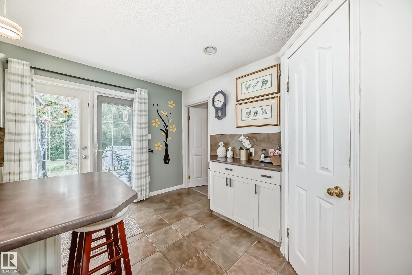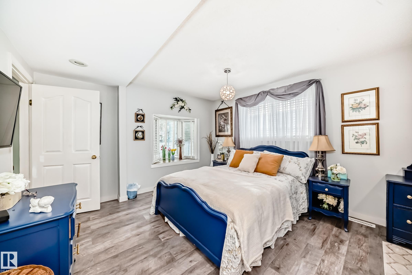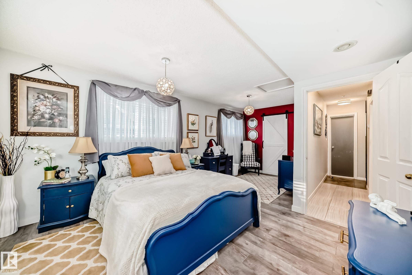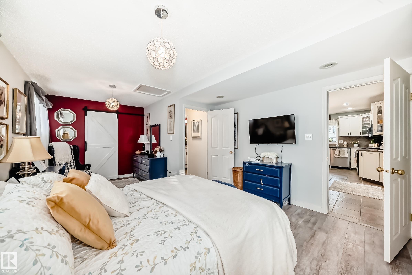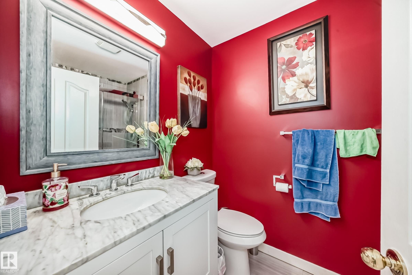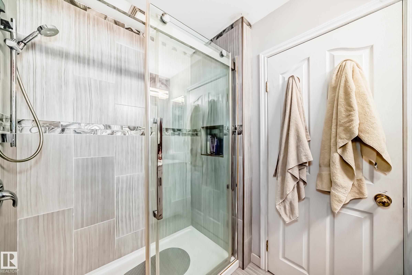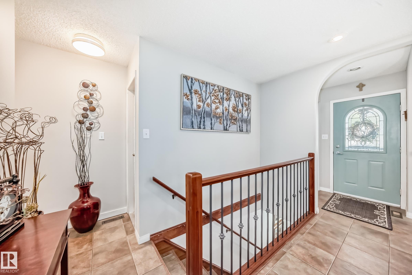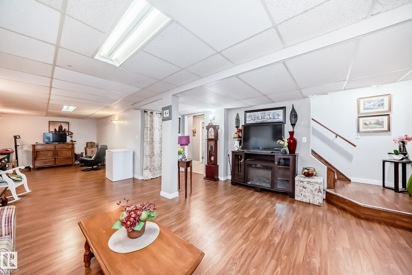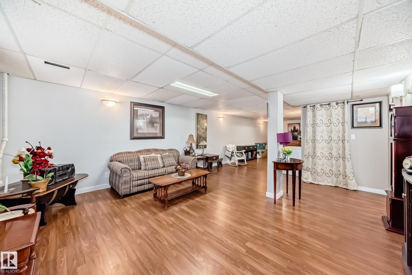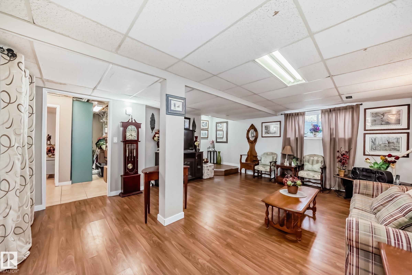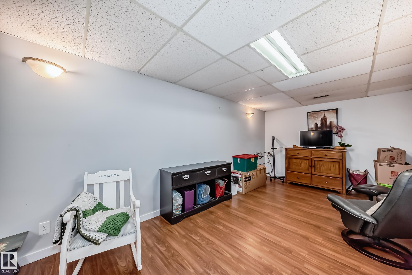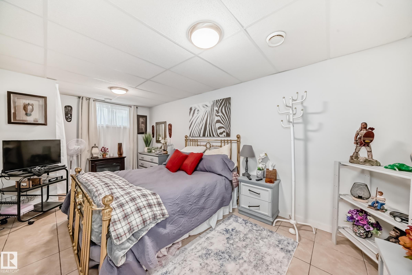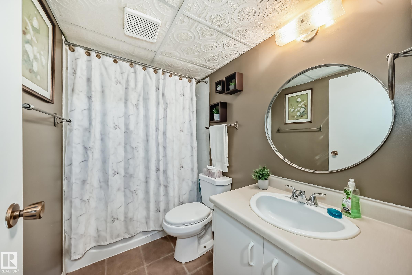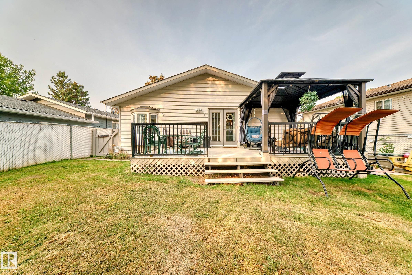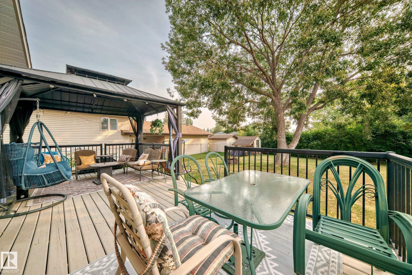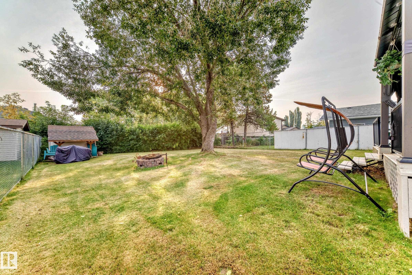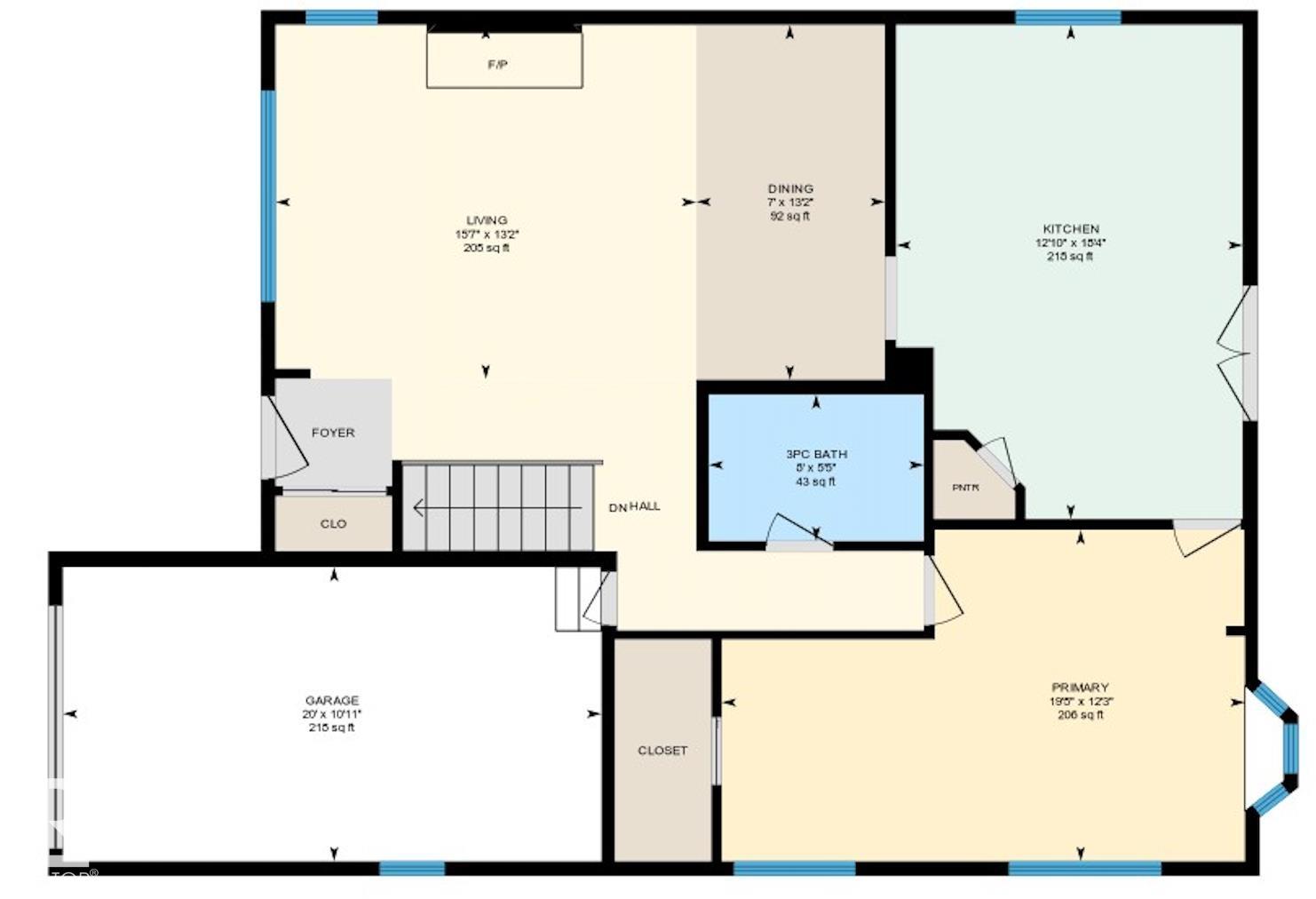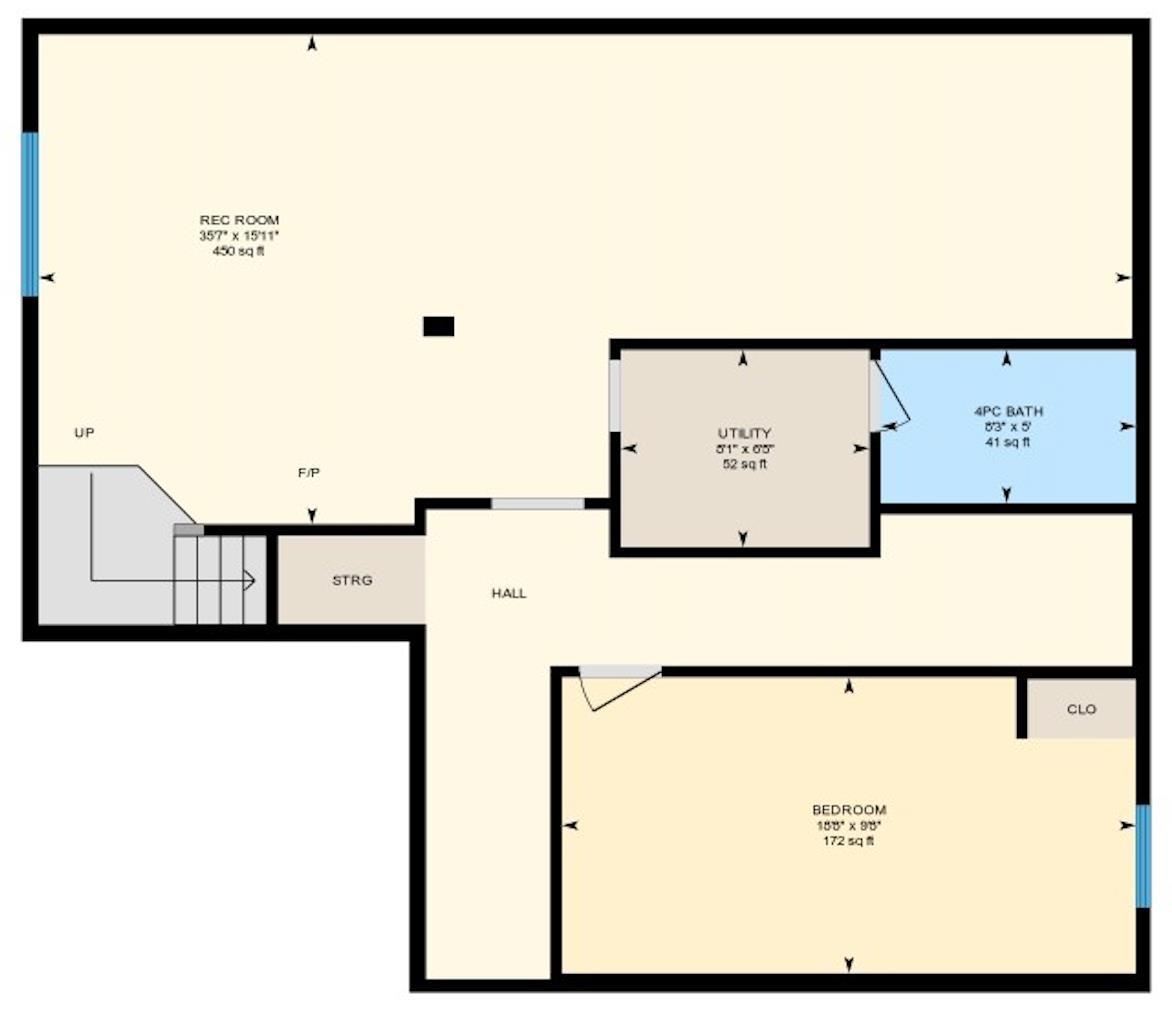Courtesy of Christina Reid of Century 21 Leading
4 GLENDALE Crescent, House for sale in Glens The Stony Plain , Alberta , T7Z 1A8
MLS® # E4456472
Deck Detectors Smoke Fire Pit Vinyl Windows
A great value for anyone! This renovated single-family home in Stony Plain offers excellent opportunity to get into the market under $400K. Recent upgrades include a new kitchen, updated bathroom, modern flooring, sump pump, and a basement rebuilt with 2x8 treated studs — giving you low-maintenance confidence for years to come. The main floor features a spacious primary bedroom and updated 3-piece bath. Fully finished, the basement offers a large second bedroom, family room, 4-piece bath, and versatile flex...
Essential Information
-
MLS® #
E4456472
-
Property Type
Residential
-
Year Built
1986
-
Property Style
Bungalow
Community Information
-
Area
Parkland
-
Postal Code
T7Z 1A8
-
Neighbourhood/Community
Glens The
Services & Amenities
-
Amenities
DeckDetectors SmokeFire PitVinyl Windows
Interior
-
Floor Finish
Ceramic TileLaminate Flooring
-
Heating Type
Forced Air-1Natural Gas
-
Basement
Full
-
Goods Included
Dishwasher-Built-InDryerMicrowave Hood FanRefrigeratorStove-ElectricWasherWindow Coverings
-
Fireplace Fuel
Gas
-
Basement Development
Fully Finished
Exterior
-
Lot/Exterior Features
FencedGolf NearbyLandscapedNo Back LanePlayground NearbySchoolsShopping Nearby
-
Foundation
Preserved Wood
-
Roof
Asphalt Shingles
Additional Details
-
Property Class
Single Family
-
Road Access
Paved
-
Site Influences
FencedGolf NearbyLandscapedNo Back LanePlayground NearbySchoolsShopping Nearby
-
Last Updated
8/0/2025 4:55
$1708/month
Est. Monthly Payment
Mortgage values are calculated by Redman Technologies Inc based on values provided in the REALTOR® Association of Edmonton listing data feed.

