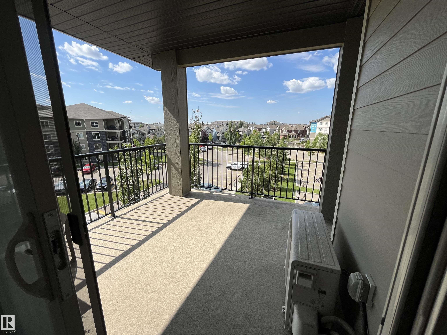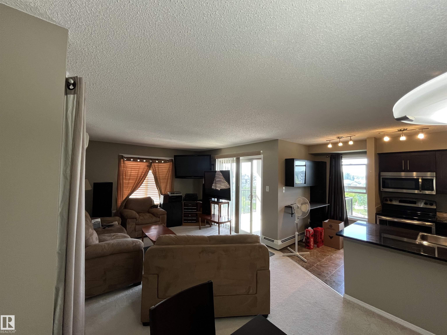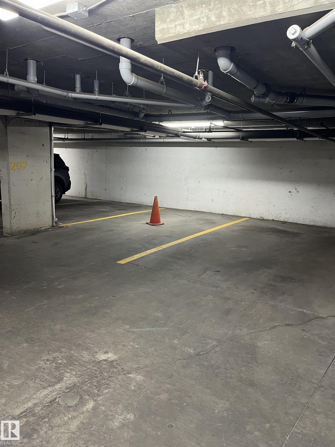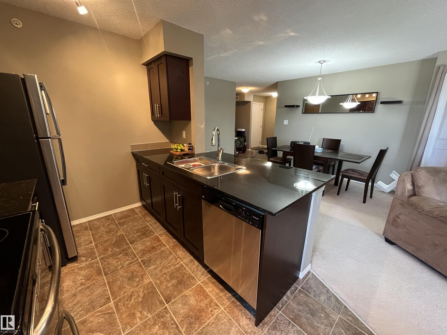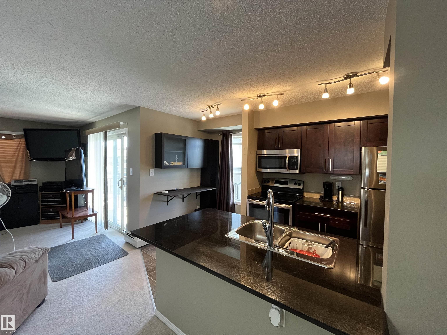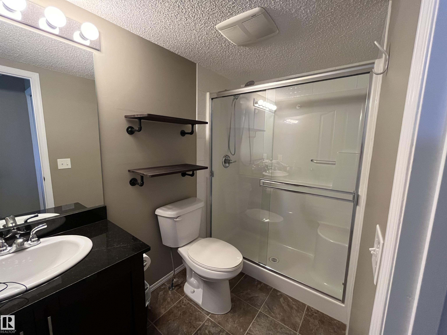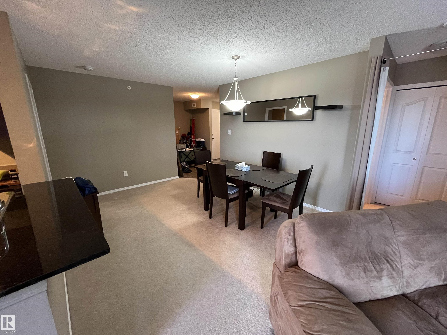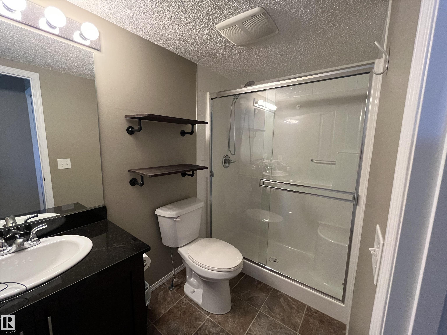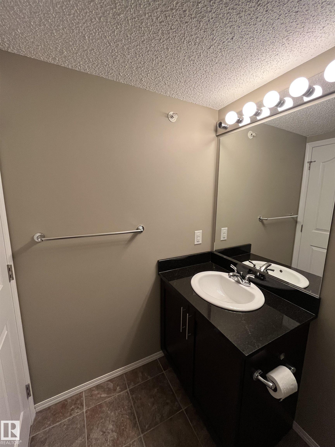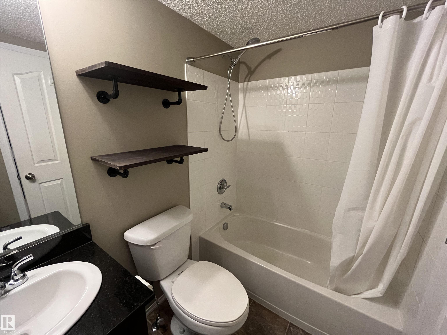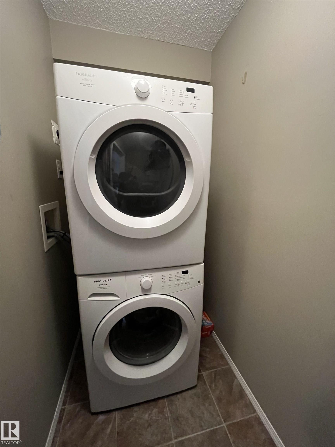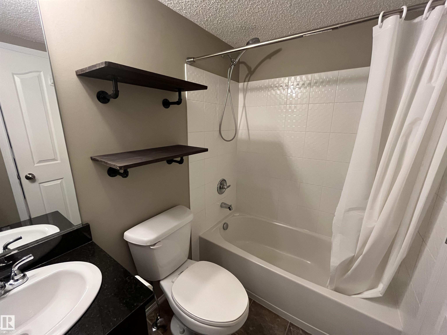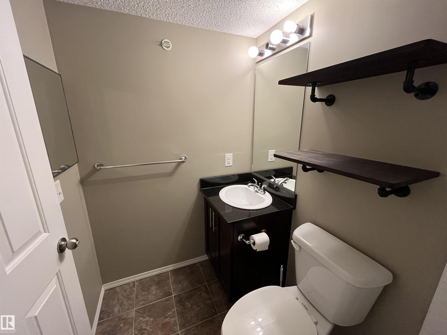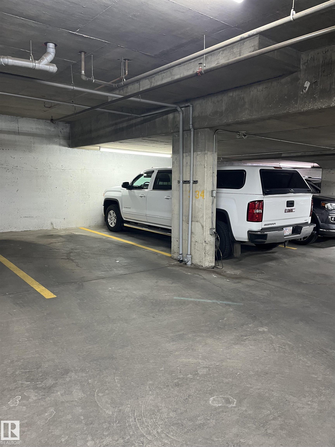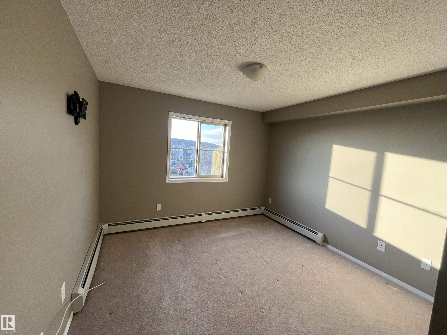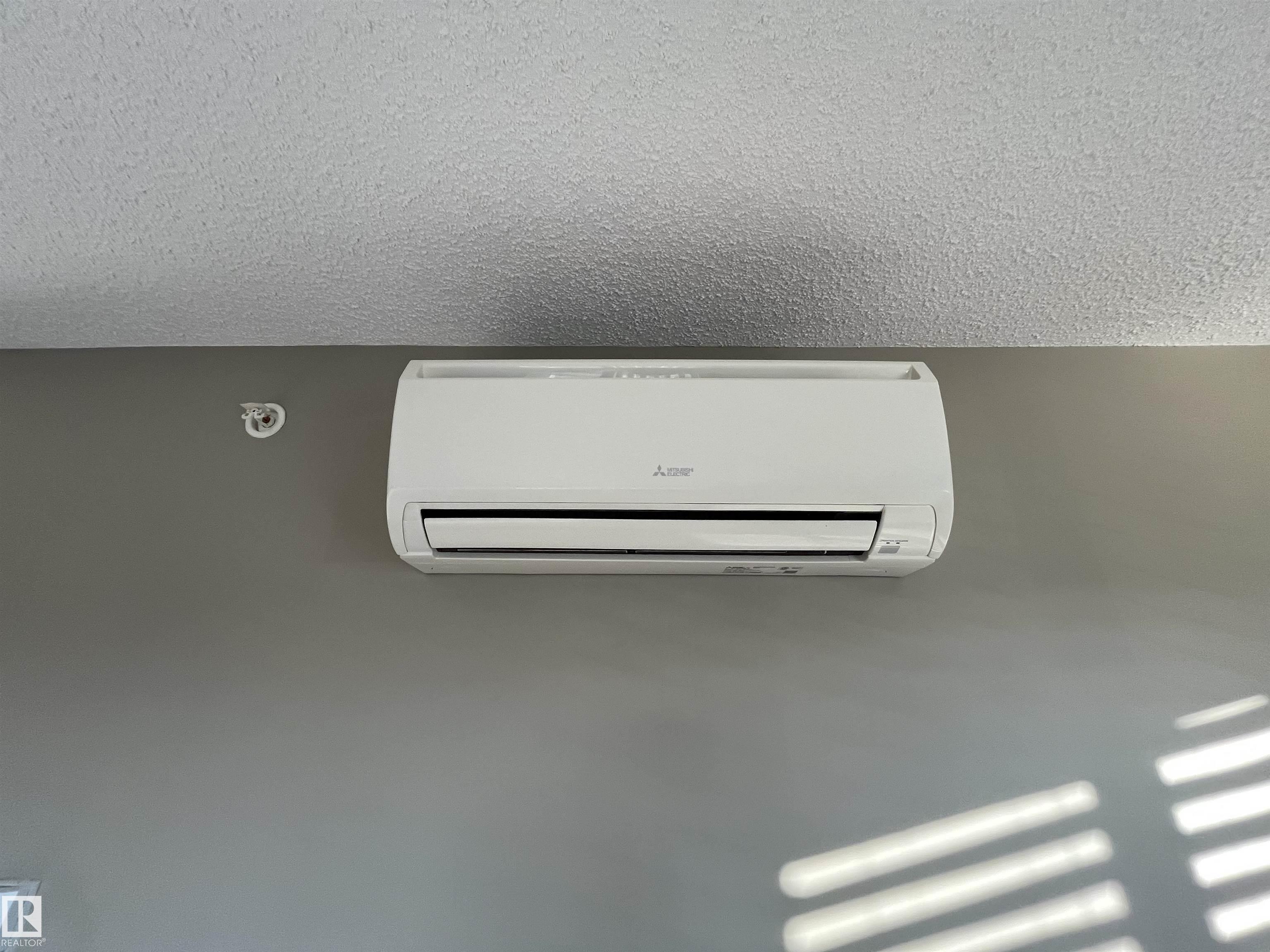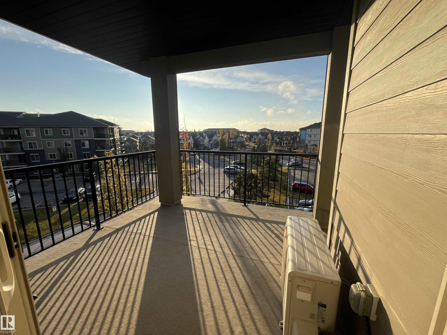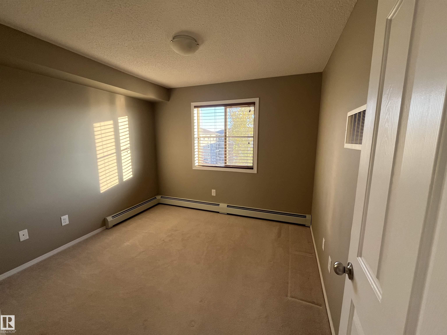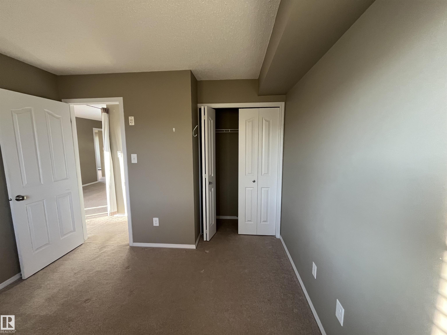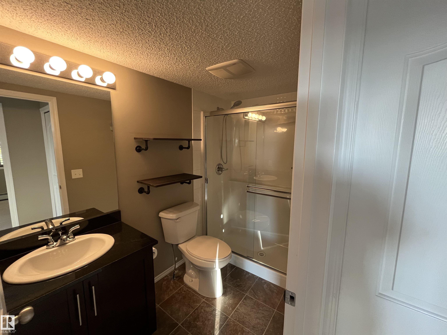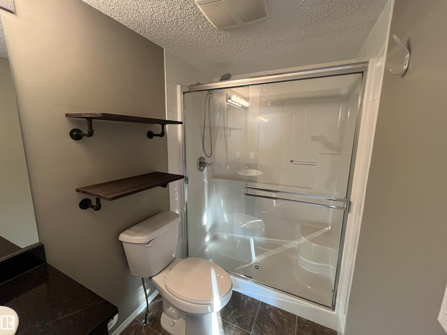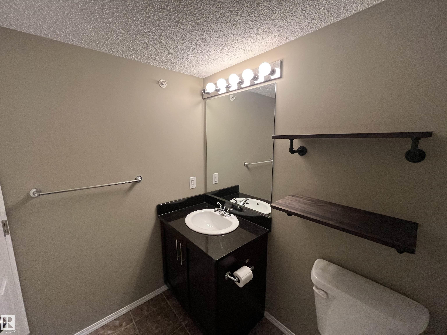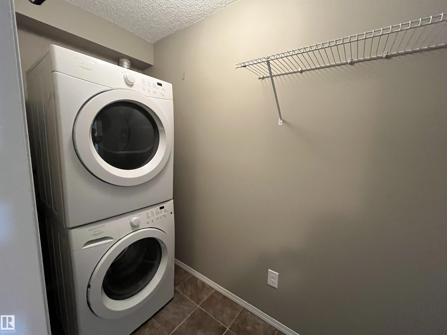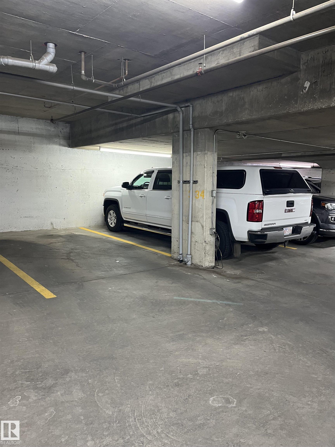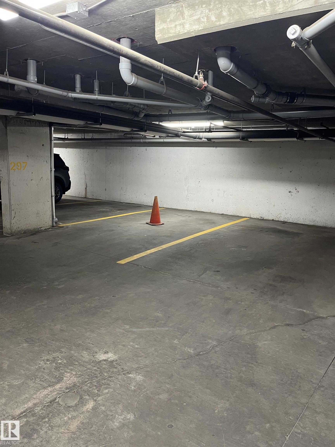Courtesy of Bilal Othman of Royal Lepage Arteam Realty
402 274 MCCONACHIE Drive, Condo for sale in McConachie Area Edmonton , Alberta , T5Y 3N4
MLS® # E4454639
Air Conditioner Exercise Room Parking-Visitor Secured Parking Sprinkler System-Fire
Quiet and convenient, plenty of natural light! This well-kept 2 bedroom 2-bathroom top floor corner unit has 2 underground, titled parking stalls - 1 next to the elevator and 1 next to the stairs. Large balcony and central AC. Quartz countertops and stainless-steel appliances. Excellent location with easy access to transit, school, work, shopping, the Anthony Henday and all points. Pet friendly up to 15 kg weight with board approval. Well maintained building in an excellent community, condo fee includes hea...
Essential Information
-
MLS® #
E4454639
-
Property Type
Residential
-
Year Built
2014
-
Property Style
Multi Level Apartment
Community Information
-
Area
Edmonton
-
Condo Name
Elements at McConachie II
-
Neighbourhood/Community
McConachie Area
-
Postal Code
T5Y 3N4
Services & Amenities
-
Amenities
Air ConditionerExercise RoomParking-VisitorSecured ParkingSprinkler System-Fire
Interior
-
Floor Finish
CarpetLinoleum
-
Heating Type
Hot WaterNatural Gas
-
Basement
None
-
Goods Included
Air Conditioning-CentralDishwasher-Built-InDryerGarburatorMicrowave Hood FanRefrigeratorStove-ElectricWasherWindow Coverings
-
Storeys
4
-
Basement Development
No Basement
Exterior
-
Lot/Exterior Features
Playground NearbyPublic TransportationSchoolsShopping Nearby
-
Foundation
Concrete Perimeter
-
Roof
Tar & Gravel
Additional Details
-
Property Class
Condo
-
Road Access
Paved
-
Site Influences
Playground NearbyPublic TransportationSchoolsShopping Nearby
-
Last Updated
10/3/2025 23:28
$861/month
Est. Monthly Payment
Mortgage values are calculated by Redman Technologies Inc based on values provided in the REALTOR® Association of Edmonton listing data feed.

