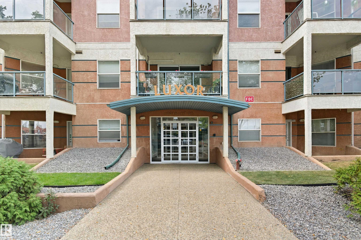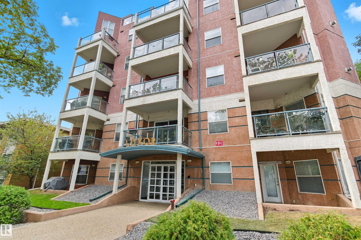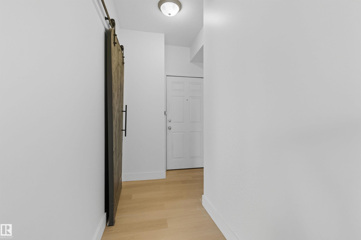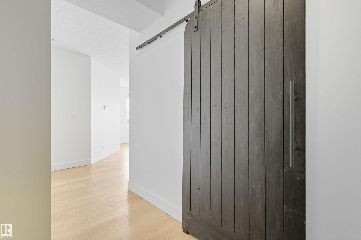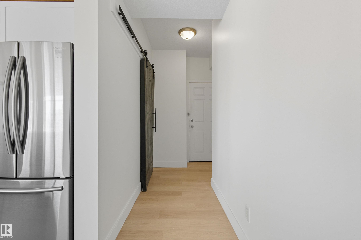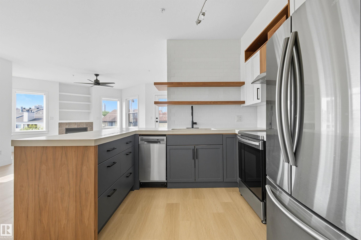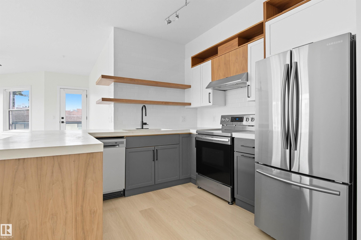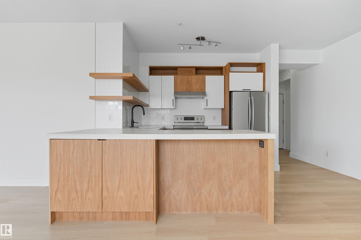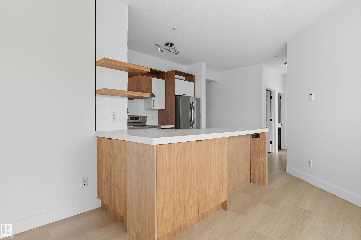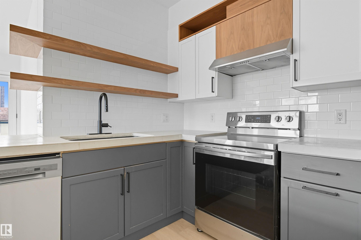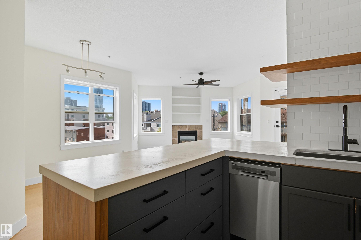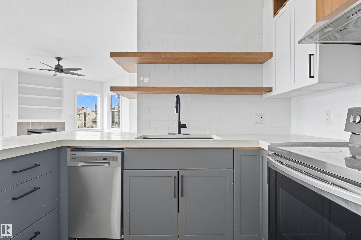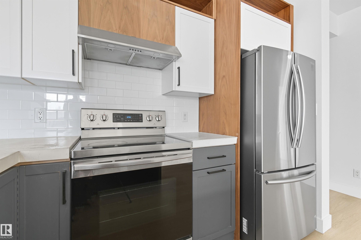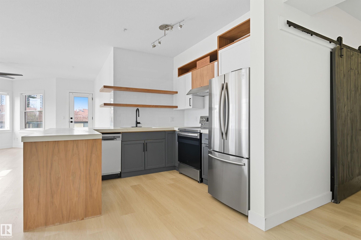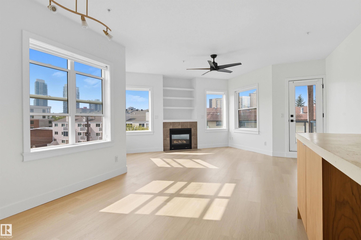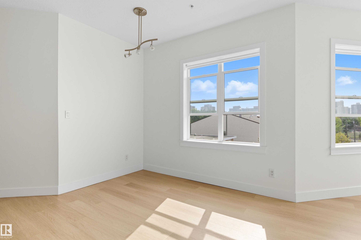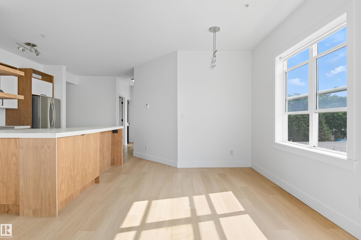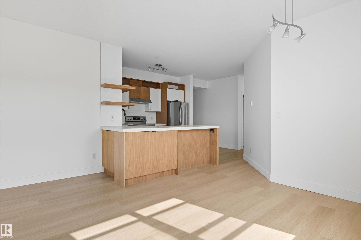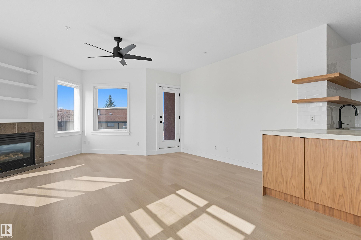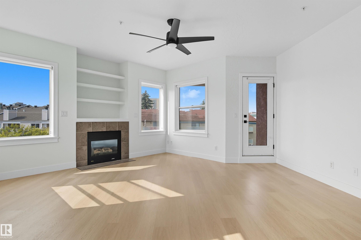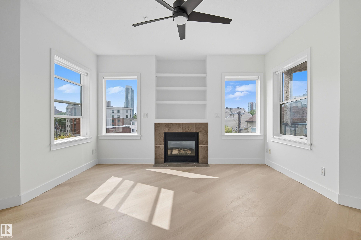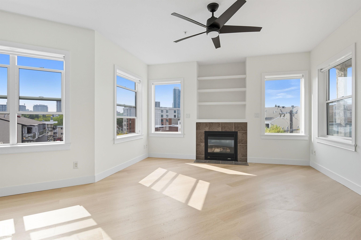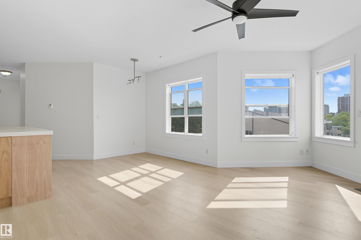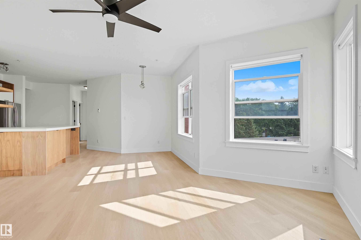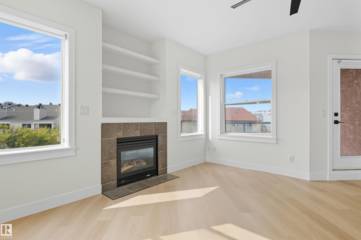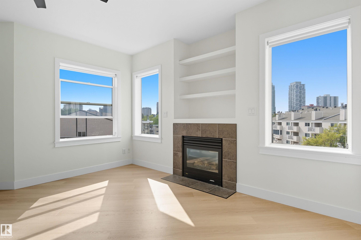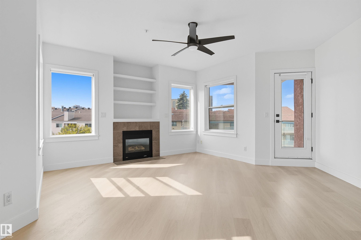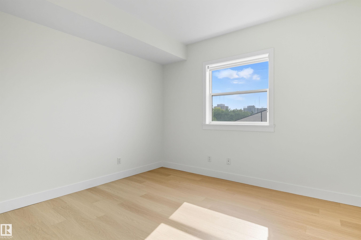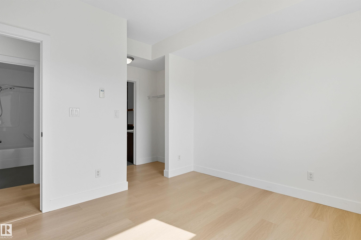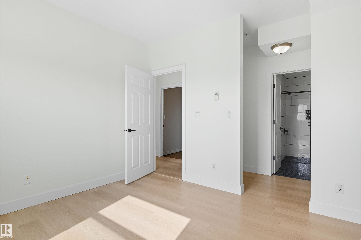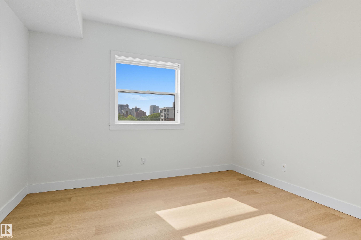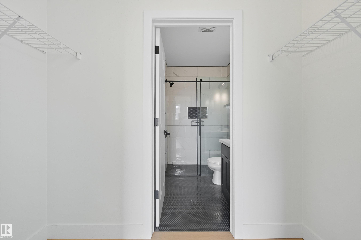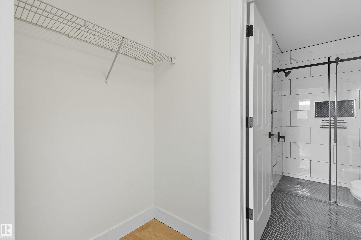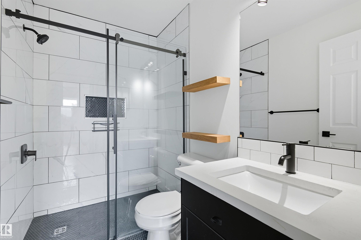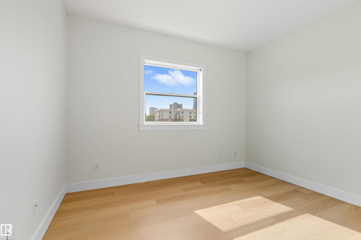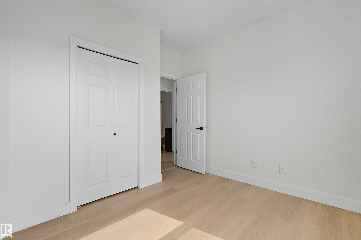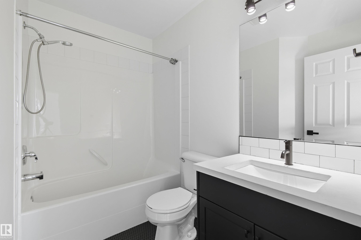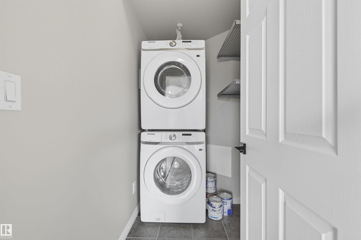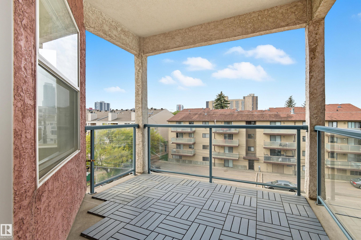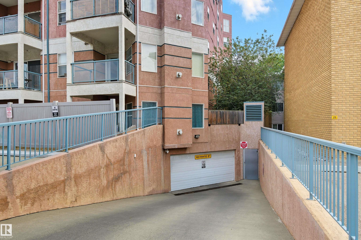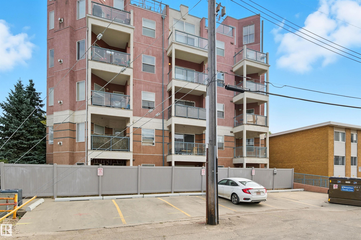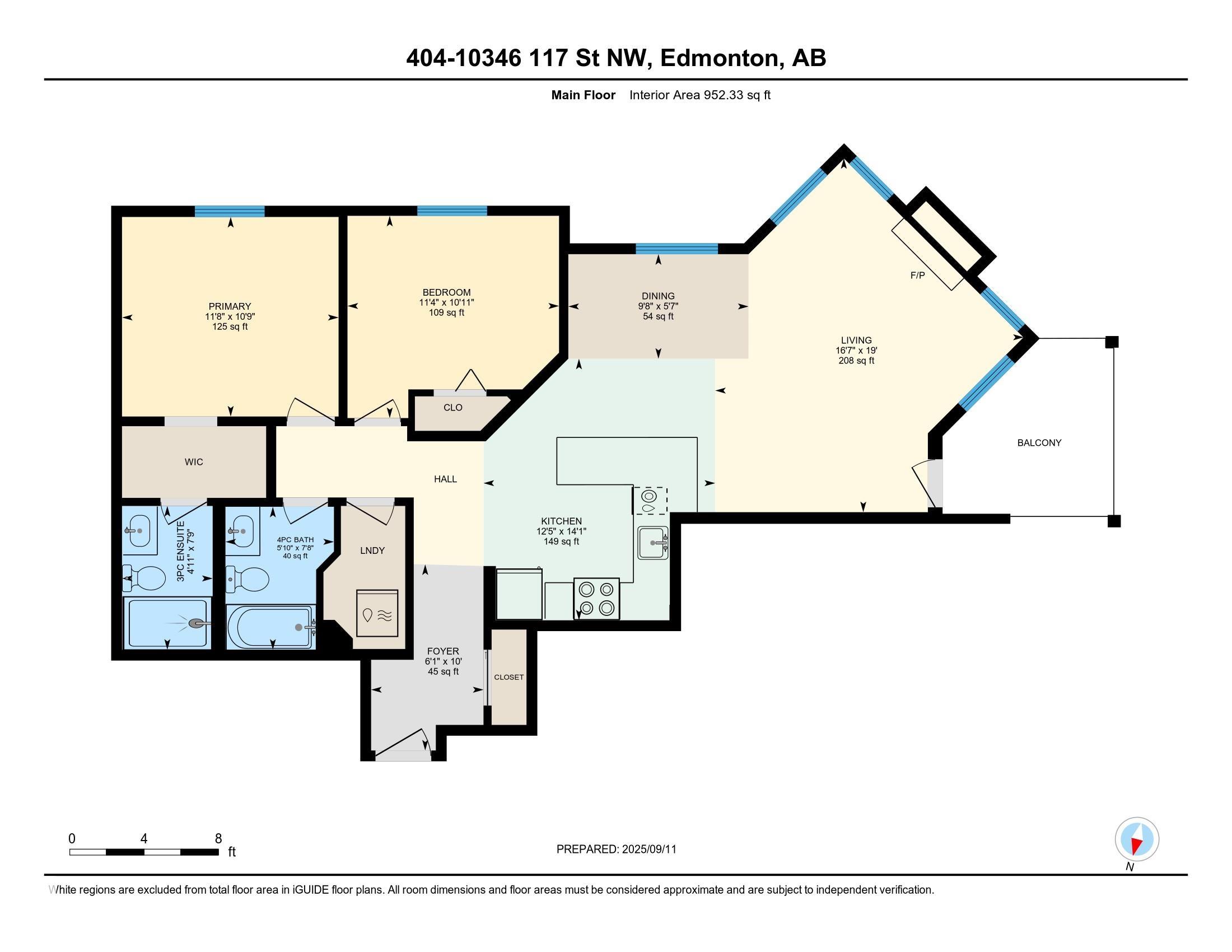Courtesy of Marcel de Moissac of RE/MAX Elite
404 10346 117 Street, Condo for sale in Wîhkwêntôwin Edmonton , Alberta , T5K 2Y7
MLS® # E4457272
Deck Detectors Smoke Parking-Visitor
Welcome to your new urban retreat in the heart of downtown Edmonton! This recently renovated 2-bedroom condo combines modern finishes with unbeatable convenience. Step inside and you’ll find an open, light-filled layout featuring durable vinyl plank flooring throughout and sleek concrete countertops that add a touch of contemporary style. The spacious living and dining area flows seamlessly, perfect for entertaining or relaxing after a busy day. Both bedrooms are generously sized, offering flexibility for ...
Essential Information
-
MLS® #
E4457272
-
Property Type
Residential
-
Year Built
2004
-
Property Style
Single Level Apartment
Community Information
-
Area
Edmonton
-
Condo Name
Luxor The
-
Neighbourhood/Community
Wîhkwêntôwin
-
Postal Code
T5K 2Y7
Services & Amenities
-
Amenities
DeckDetectors SmokeParking-Visitor
Interior
-
Floor Finish
Ceramic TileVinyl Plank
-
Heating Type
Hot WaterIn Floor Heat SystemNatural Gas
-
Storeys
5
-
Basement Development
No Basement
-
Goods Included
Dishwasher-Built-InDryerRefrigeratorStove-ElectricWasher
-
Fireplace Fuel
Gas
-
Basement
None
Exterior
-
Lot/Exterior Features
Playground NearbyPublic TransportationSchoolsShopping NearbyView Downtown
-
Foundation
Concrete Perimeter
-
Roof
Tar & Gravel
Additional Details
-
Property Class
Condo
-
Road Access
Paved
-
Site Influences
Playground NearbyPublic TransportationSchoolsShopping NearbyView Downtown
-
Last Updated
8/4/2025 21:24
$1180/month
Est. Monthly Payment
Mortgage values are calculated by Redman Technologies Inc based on values provided in the REALTOR® Association of Edmonton listing data feed.

