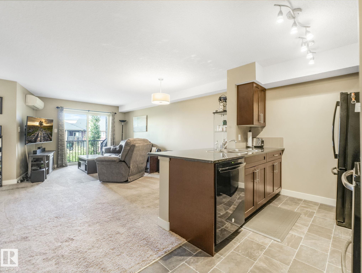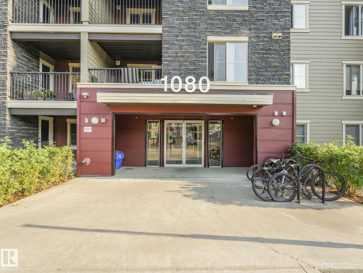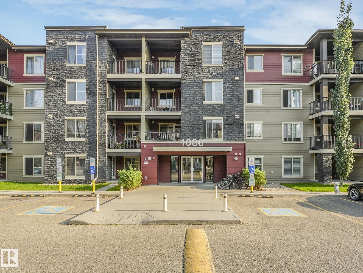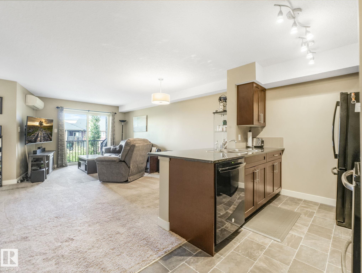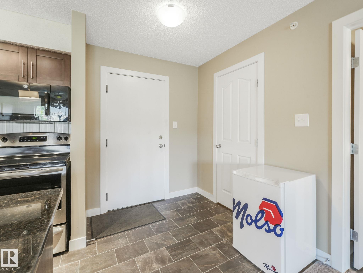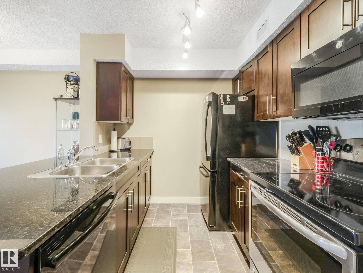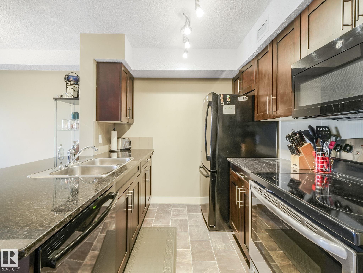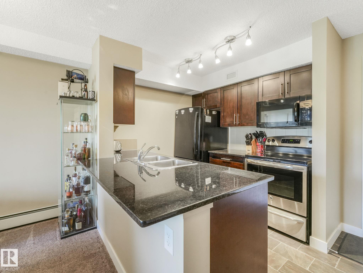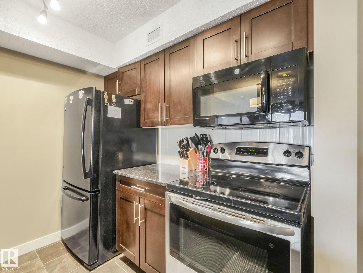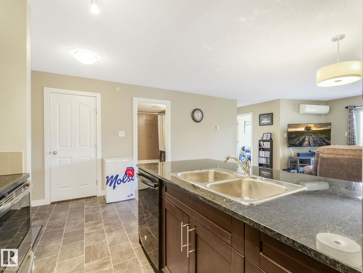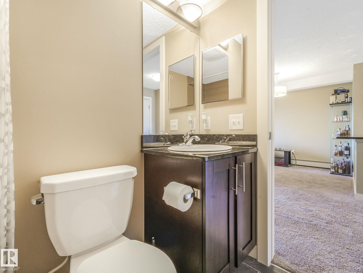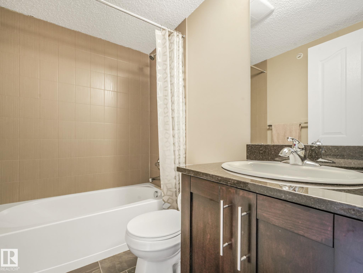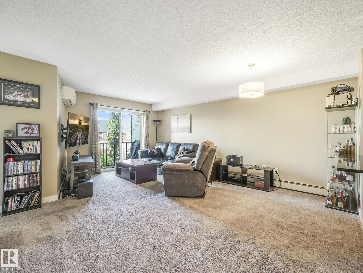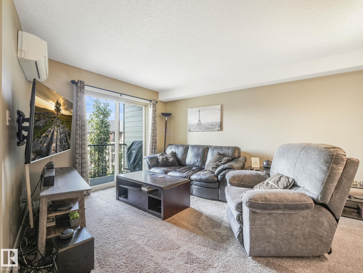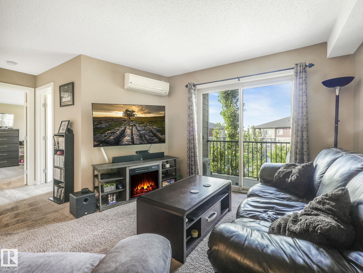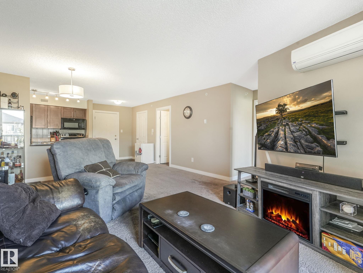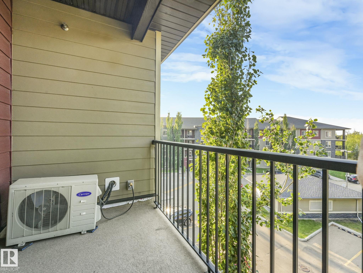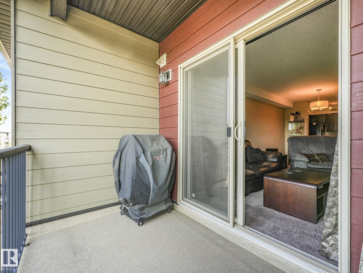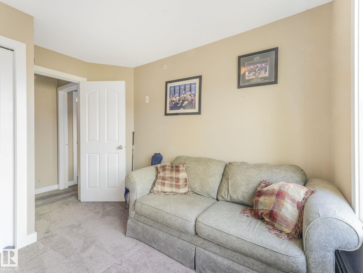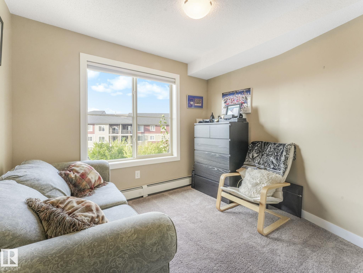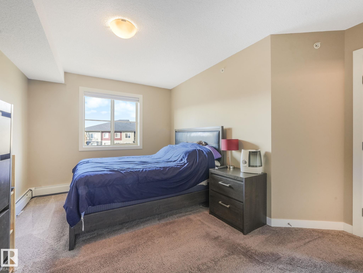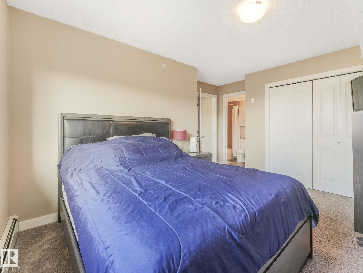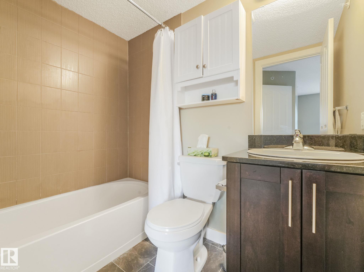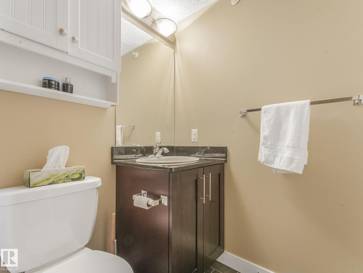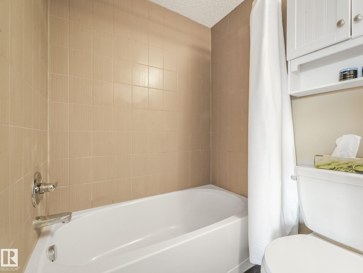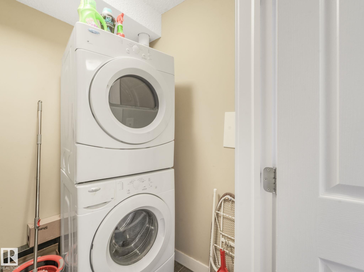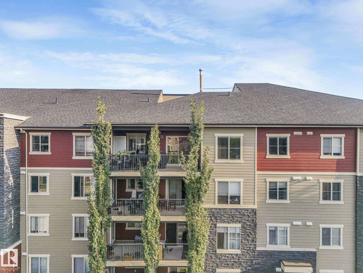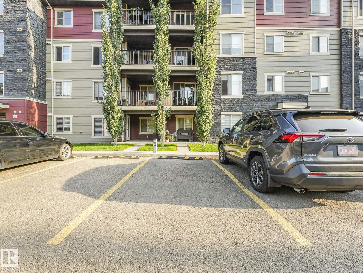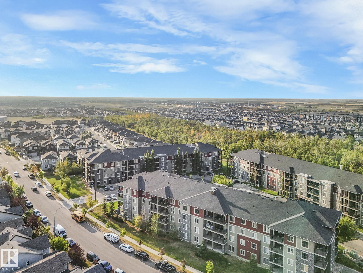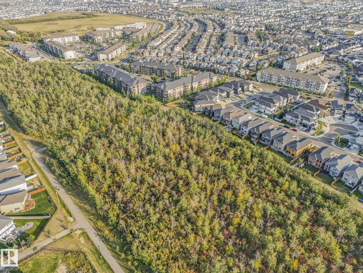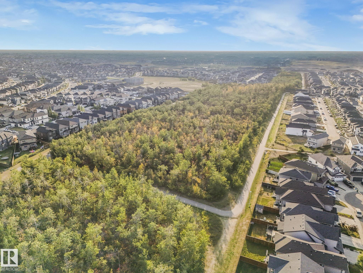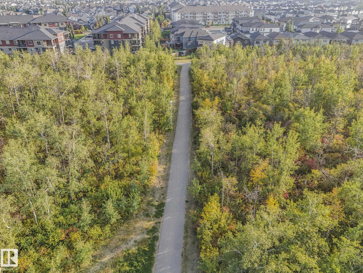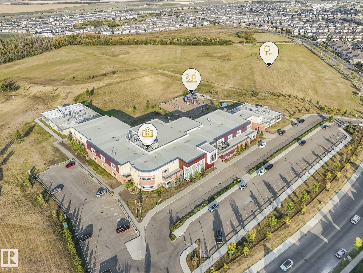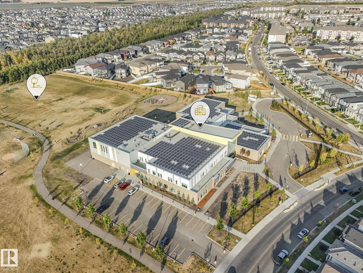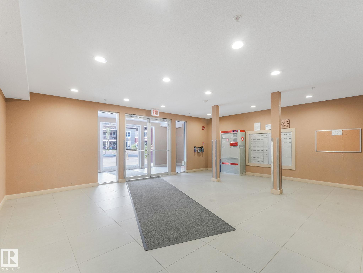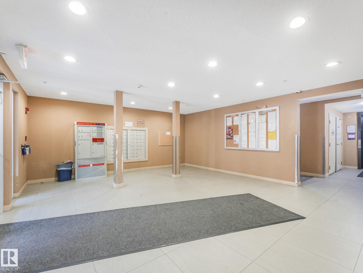Courtesy of Kevin Thomson of Royal LePage Noralta Real Estate
413 1080 MCCONACHIE Boulevard, Condo for sale in McConachie Area Edmonton , Alberta , T5Y 0X2
MLS® # E4457698
No Animal Home No Smoking Home Parking-Visitor Security Door
Welcome to this stylish and affordable 4th-floor condo in desirable McConachie! Offering 774 sq ft of well-planned living space, this home features 2 bedrooms, 2 full bathrooms, and in-suite laundry—ideal for first-time buyers, downsizers, or investors. The open-concept design includes a modern kitchen with granite countertops, black appliances, and rich maple cabinetry. Extras you’ll appreciate: air conditioning, a large storage/laundry room, and sleek finishes throughout. The building is well maintained w...
Essential Information
-
MLS® #
E4457698
-
Property Type
Residential
-
Year Built
2013
-
Property Style
Single Level Apartment
Community Information
-
Area
Edmonton
-
Condo Name
Elements at McConachie I
-
Neighbourhood/Community
McConachie Area
-
Postal Code
T5Y 0X2
Services & Amenities
-
Amenities
No Animal HomeNo Smoking HomeParking-VisitorSecurity Door
Interior
-
Floor Finish
CarpetCeramic Tile
-
Heating Type
BaseboardElectric
-
Basement
None
-
Goods Included
Air Conditioning-CentralDishwasher-Built-InOven-MicrowaveRefrigeratorStacked Washer/DryerStove-Electric
-
Storeys
4
-
Basement Development
No Basement
Exterior
-
Lot/Exterior Features
Playground NearbySchools
-
Foundation
Concrete Perimeter
-
Roof
Asphalt Shingles
Additional Details
-
Property Class
Condo
-
Road Access
Paved
-
Site Influences
Playground NearbySchools
-
Last Updated
8/6/2025 20:4
$786/month
Est. Monthly Payment
Mortgage values are calculated by Redman Technologies Inc based on values provided in the REALTOR® Association of Edmonton listing data feed.

