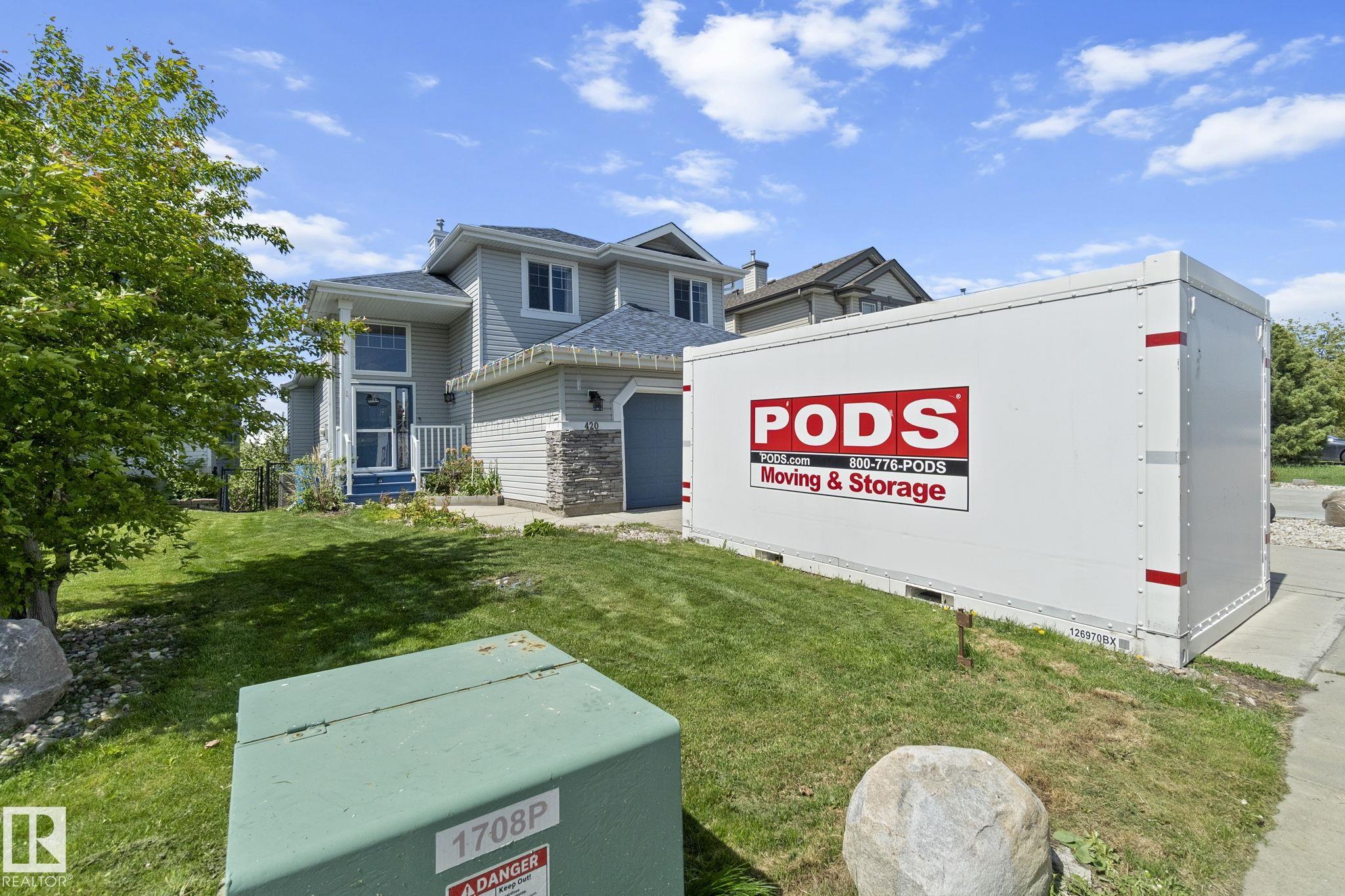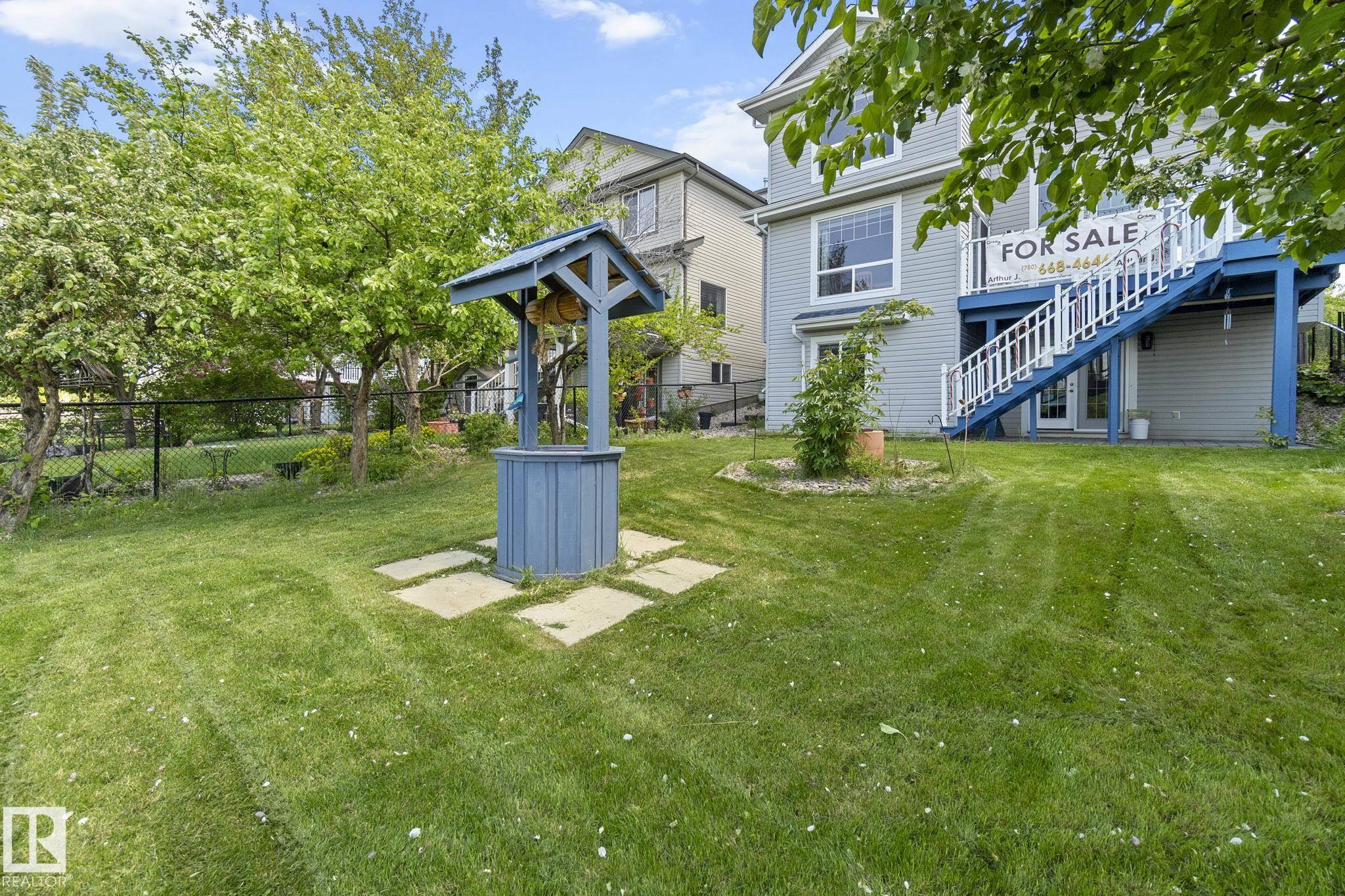Courtesy of Arthur Jastrzebski of Century 21 All Stars Realty Ltd
420 86 Street, House for sale in Ellerslie Edmonton , Alberta , T6X 1A3
MLS® # E4439328
Air Conditioner Ceiling 10 ft. Walkout Basement
LOCATION LOCATION LOCATION is the name of the game. WALKOUT BASMENT, BACKS ONTO PARK & POND, $100,000 of RECENT upgrades. As you walk in there's soaring 18' foot ceilings, with a beautiful west facing view of the back yard backing onto a bike/walking trail an Park with POND. Then there's ALL the recent upgrades of New shingles, Need Deck with stairs to yard, New Furnace, New Central A/C, New Quartz Counters through out home and new Luxury Vinyl Plank throughout The main floor is sooo bright with all the wi...
Essential Information
-
MLS® #
E4439328
-
Property Type
Residential
-
Year Built
2003
-
Property Style
2 Storey
Community Information
-
Area
Edmonton
-
Postal Code
T6X 1A3
-
Neighbourhood/Community
Ellerslie
Services & Amenities
-
Amenities
Air ConditionerCeiling 10 ft.Walkout Basement
Interior
-
Floor Finish
Ceramic TileVinyl Plank
-
Heating Type
Forced Air-1Natural Gas
-
Basement
Full
-
Goods Included
Air Conditioning-CentralDishwasher-Built-InDryerFan-CeilingGarage ControlGarage OpenerOven-MicrowaveRefrigeratorStove-ElectricWasherWater ConditionerWater SoftenerWindow CoveringsTV Wall Mount
-
Fireplace Fuel
Gas
-
Basement Development
Fully Finished
Exterior
-
Lot/Exterior Features
Backs Onto LakeBacks Onto Park/TreesCul-De-SacFencedPlayground NearbyPrivate SettingPublic TransportationSchoolsShopping Nearby
-
Foundation
Concrete Perimeter
-
Roof
Fiberglass
Additional Details
-
Property Class
Single Family
-
Road Access
Paved
-
Site Influences
Backs Onto LakeBacks Onto Park/TreesCul-De-SacFencedPlayground NearbyPrivate SettingPublic TransportationSchoolsShopping Nearby
-
Last Updated
4/5/2025 4:22
$2959/month
Est. Monthly Payment
Mortgage values are calculated by Redman Technologies Inc based on values provided in the REALTOR® Association of Edmonton listing data feed.











































































