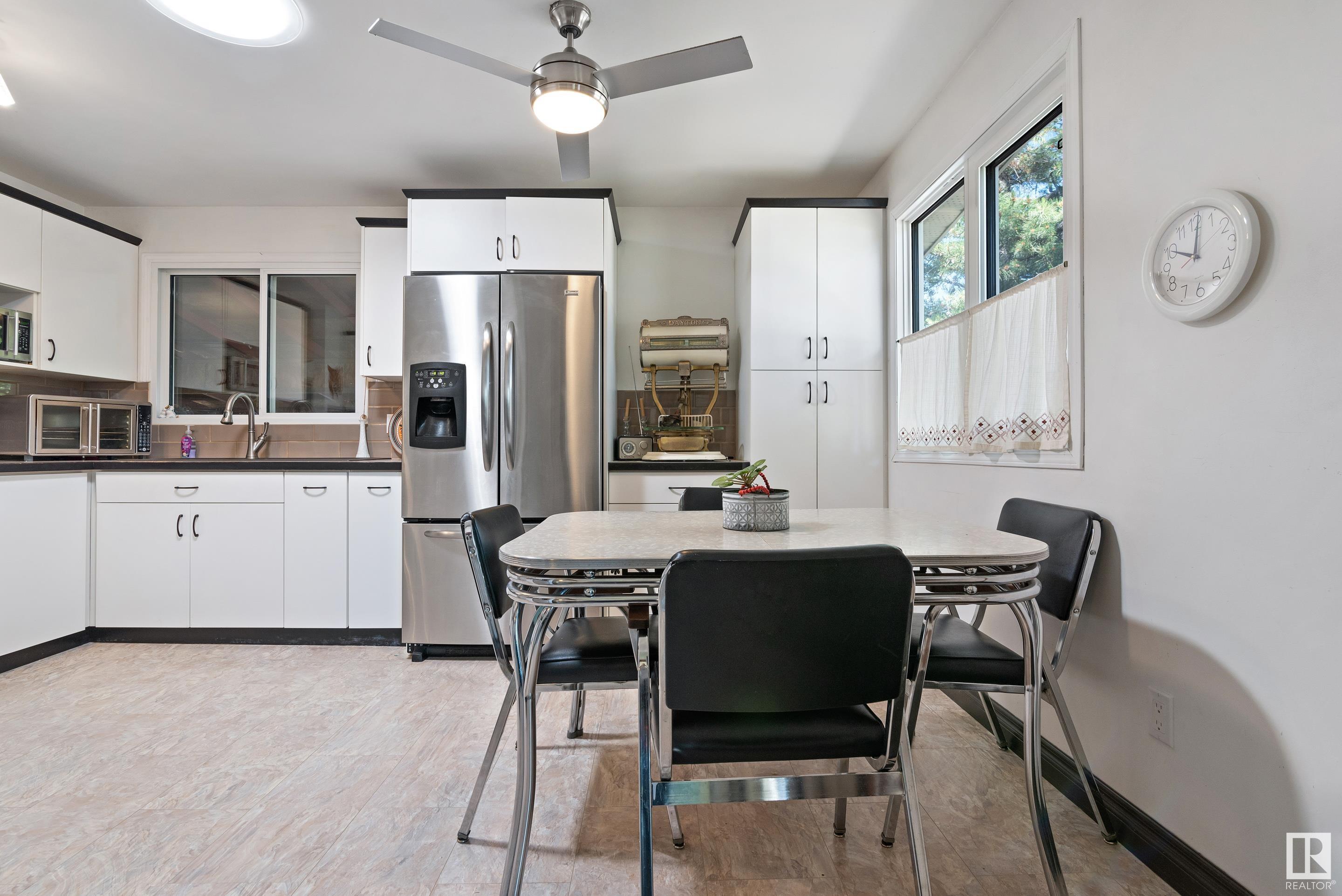Courtesy of Tina Badry of Century 21 Masters
4318 44 Avenue Stony Plain , Alberta , T7Z 1J3
MLS® # E4441508
Deck Detectors Smoke Vinyl Windows Wet Bar Vacuum System-Roughed-In
NOT YOUR AVERAGE DUPLEX WITH UPGRADES AND CHARACTER! This beautifully UPDATED single-family offers approx. 2000 sqft of FINISHED living space on a large CORNER LOT with tons of side street parking and BACK ALLY ACCESS. Located close to schools, skating rink and playgrounds, it's perfect for families or anyone seeking comfort and convenience. 3+1 bedrooms, 2 bathrooms up, 1 bedroom converted to laundry(easy to revert) and 4th bedroom downstairs, 2-3 piece baths, CUSTOM KITCHEN with SOLAR LIGHT, ample of cabi...
Essential Information
-
MLS® #
E4441508
-
Property Type
Residential
-
Year Built
1972
-
Property Style
Bungalow
Community Information
-
Area
Parkland
-
Postal Code
T7Z 1J3
-
Neighbourhood/Community
Meridian Heights
Services & Amenities
-
Amenities
DeckDetectors SmokeVinyl WindowsWet BarVacuum System-Roughed-In
Interior
-
Floor Finish
Ceramic TileLaminate Flooring
-
Heating Type
Forced Air-1Natural Gas
-
Basement Development
Fully Finished
-
Goods Included
DryerRefrigeratorStorage ShedStove-ElectricWasherWindow CoveringsSee Remarks
-
Basement
Full
Exterior
-
Lot/Exterior Features
Back LaneCorner LotFencedFruit Trees/ShrubsLandscapedPlayground NearbySchoolsSee Remarks
-
Foundation
Concrete Perimeter
-
Roof
Asphalt Shingles
Additional Details
-
Property Class
Single Family
-
Road Access
Paved
-
Site Influences
Back LaneCorner LotFencedFruit Trees/ShrubsLandscapedPlayground NearbySchoolsSee Remarks
-
Last Updated
5/3/2025 0:55
$1503/month
Est. Monthly Payment
Mortgage values are calculated by Redman Technologies Inc based on values provided in the REALTOR® Association of Edmonton listing data feed.






































