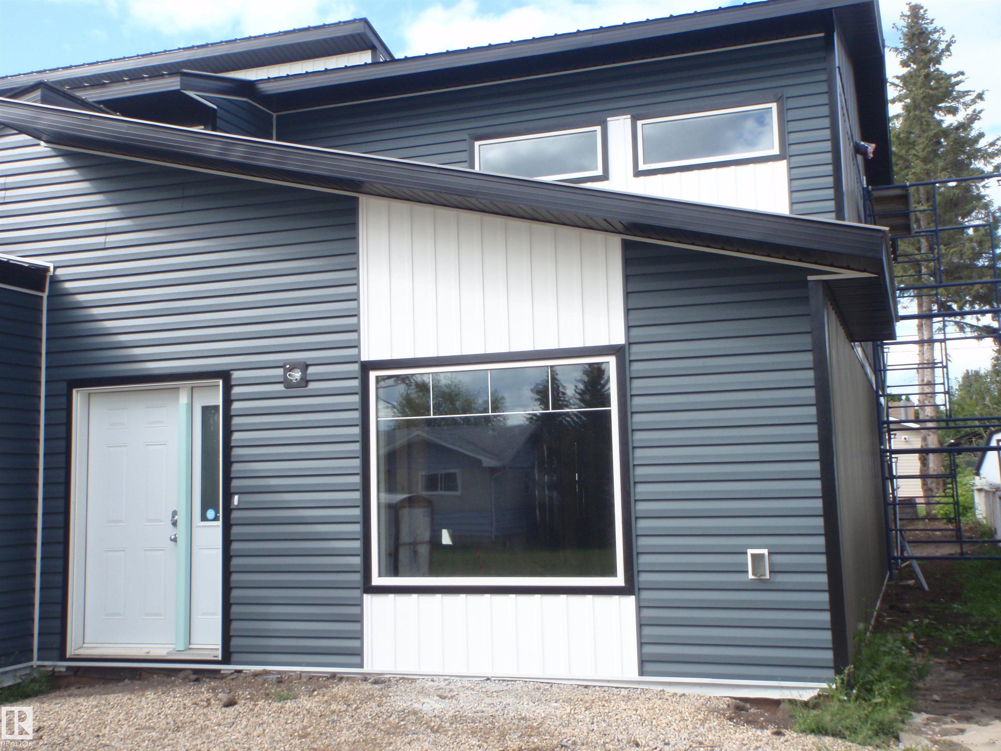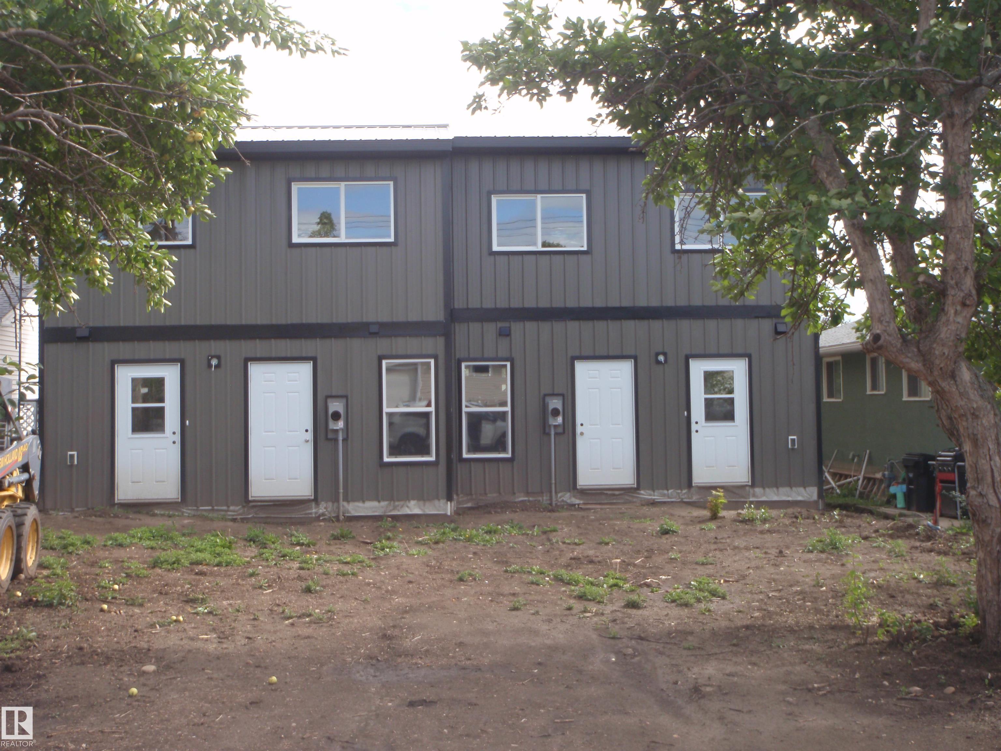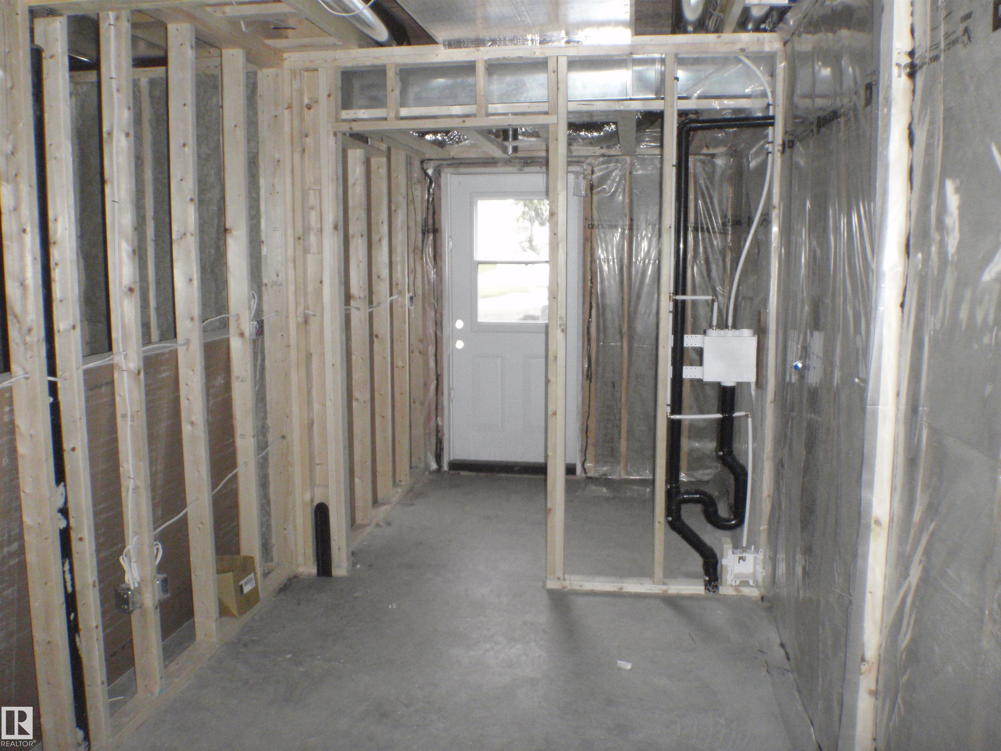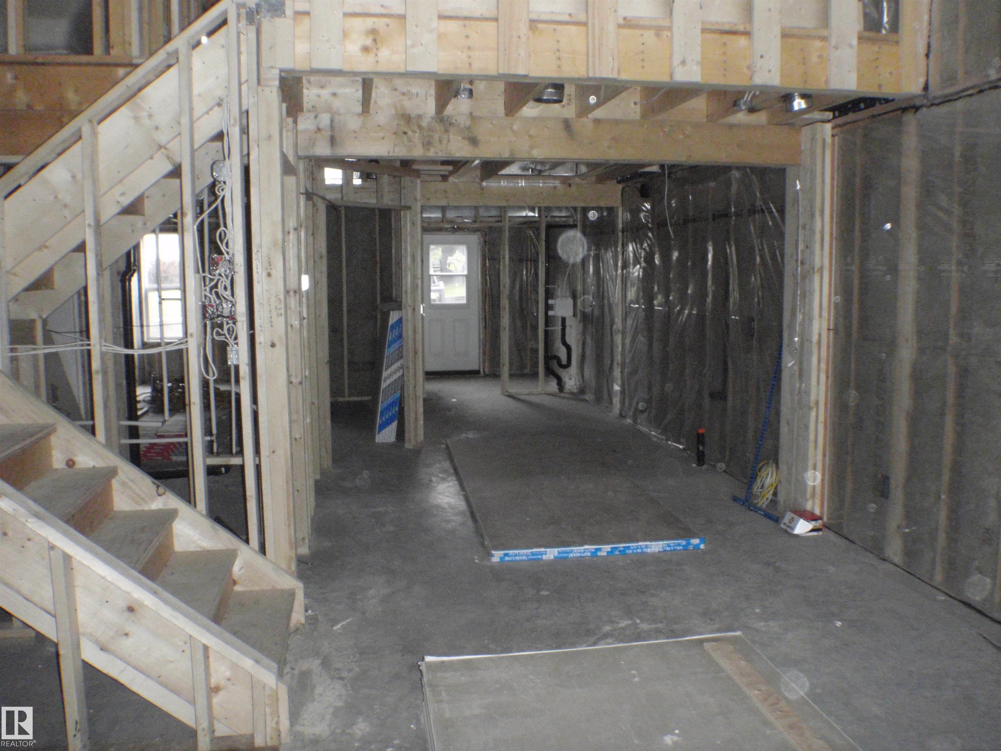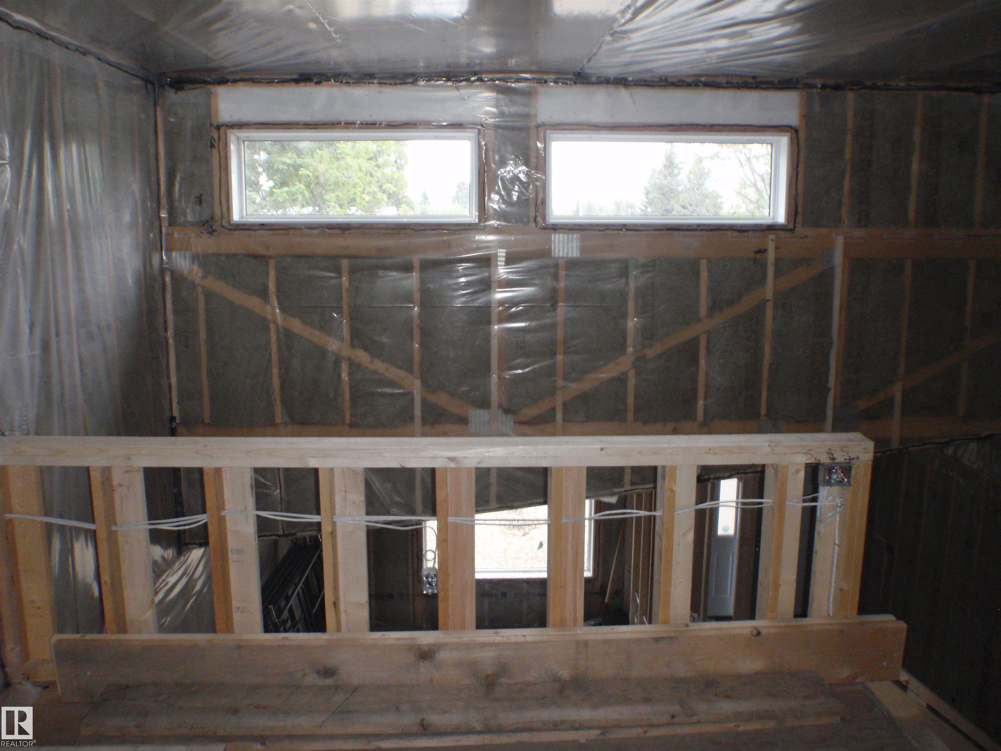Courtesy of Kim Martin of RE/MAX Results
4416 55 Avenue Barrhead , Alberta , T7N 1K1
MLS® # E4453155
Exterior Walls- 2"x6"
BRAND NEW Half Duplex, with 1442 sqft, 3 bdrms PLUS LOFT. The main floor features a large living room, a kitchen-dining room area, the master bedroom with 4-pc combo ensuite-main bathroom, laundry room and mechanical room. The concrete slab has IN-FLOOR HEAT with 2 zones on the main level (combination hot water tank-heater) Upstairs you are greeted by a spacious LOFT overlooking the downstairs living room....and then on to another full 4-pc bath and 2 bedrooms. A fence will be built along the west property...
Essential Information
-
MLS® #
E4453155
-
Property Type
Residential
-
Year Built
2025
-
Property Style
2 Storey
Community Information
-
Area
Barrhead
-
Postal Code
T7N 1K1
-
Neighbourhood/Community
Barrhead
Services & Amenities
-
Amenities
Exterior Walls- 2x6
Interior
-
Floor Finish
CarpetVinyl Plank
-
Heating Type
Forced Air-1Hot WaterNatural Gas
-
Basement Development
No Basement
-
Goods Included
Dishwasher-Built-InDryerMicrowave Hood FanRefrigeratorStove-ElectricWasher
-
Basement
None
Exterior
-
Lot/Exterior Features
Back LaneSchoolsShopping NearbySee RemarksPartially Fenced
-
Foundation
Slab
-
Roof
Metal
Additional Details
-
Property Class
Single Family
-
Road Access
Paved
-
Site Influences
Back LaneSchoolsShopping NearbySee RemarksPartially Fenced
-
Last Updated
7/5/2025 19:21
$1457/month
Est. Monthly Payment
Mortgage values are calculated by Redman Technologies Inc based on values provided in the REALTOR® Association of Edmonton listing data feed.

