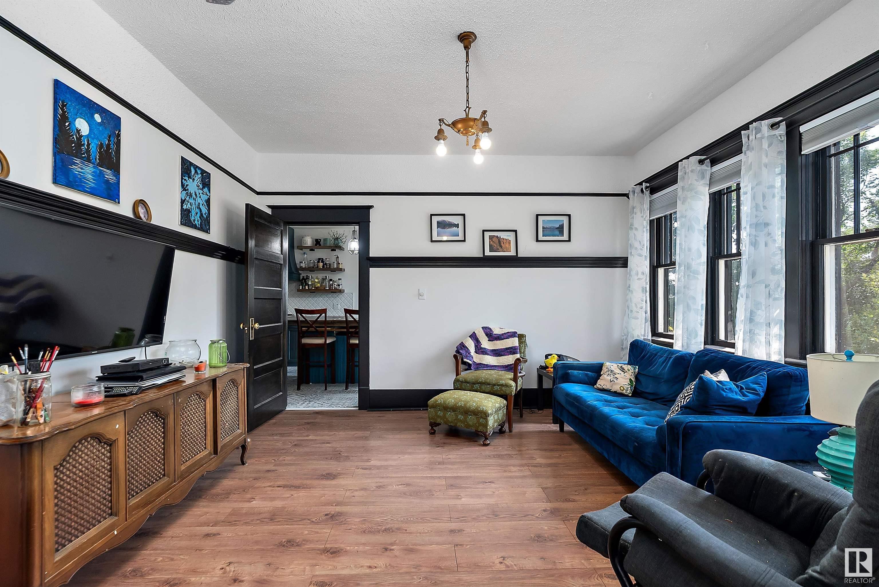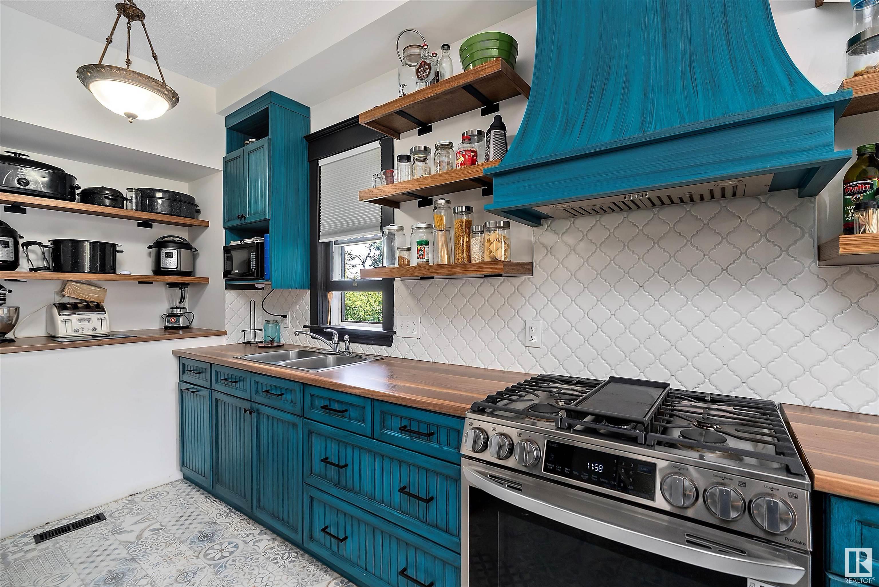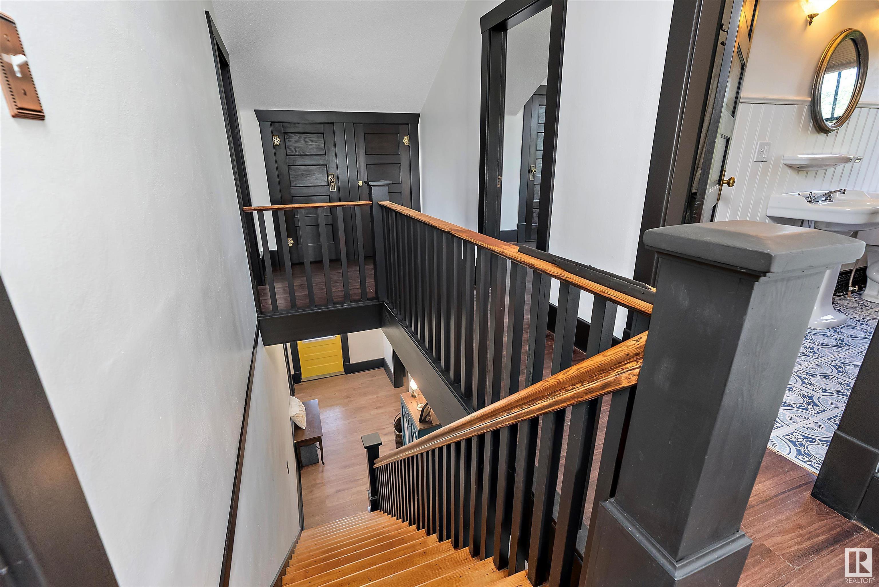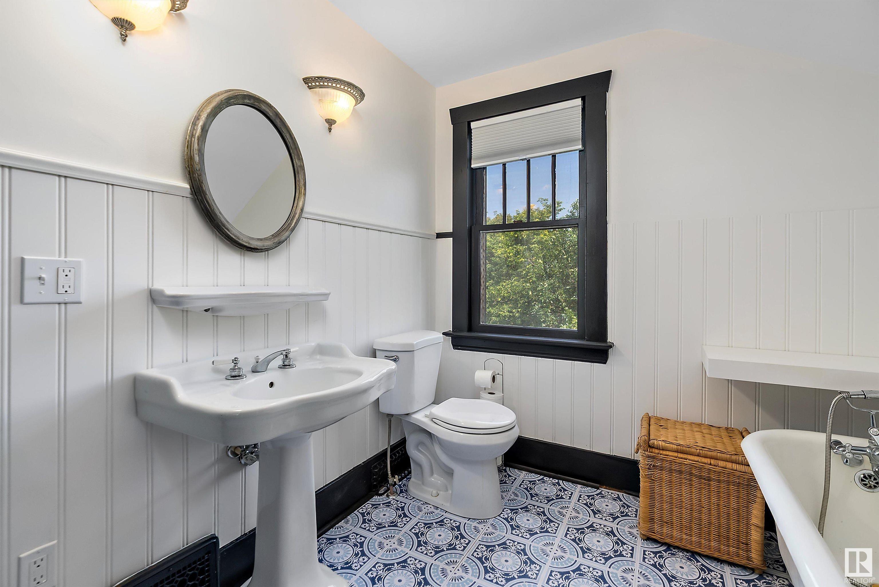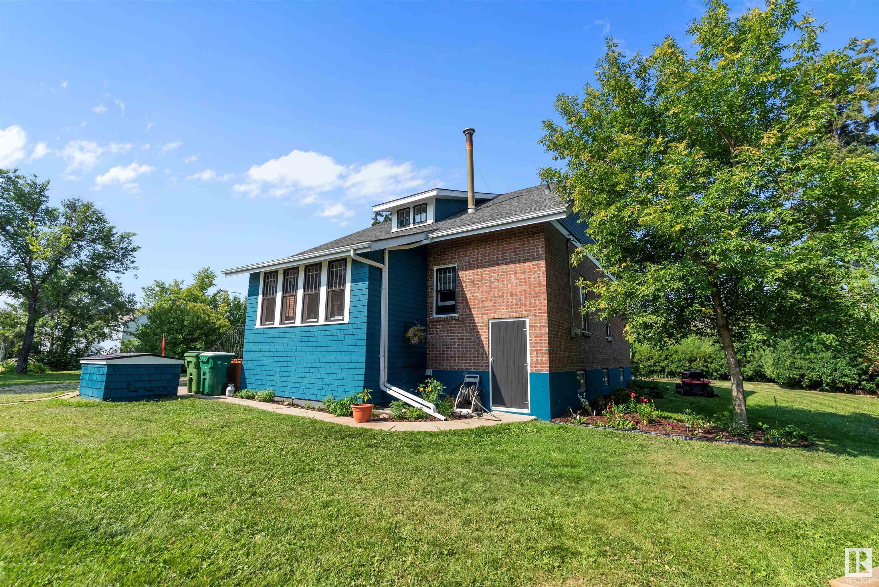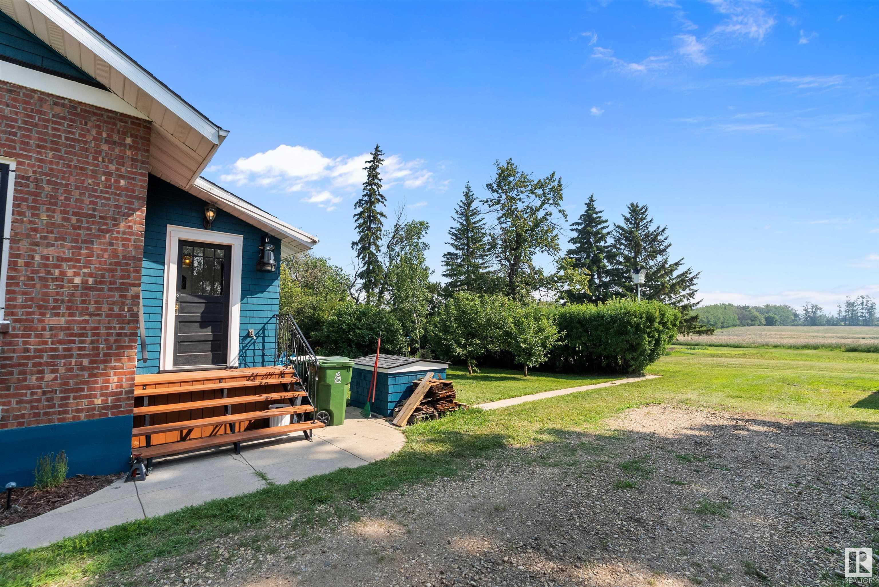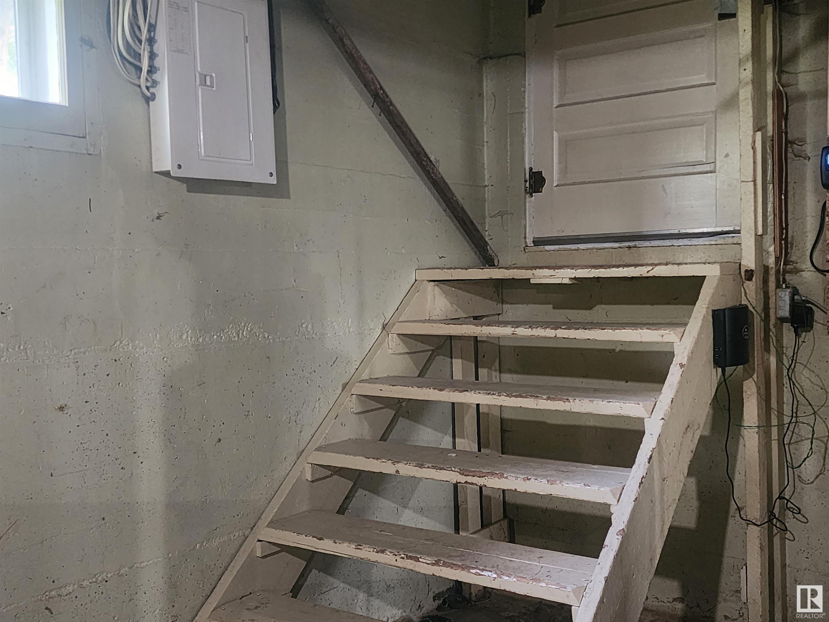Courtesy of Samuel Ireland of RE/MAX River City
4511 48 Street, House for sale in Bruderheim Bruderheim , Alberta , T0B 0S0
MLS® # E4449374
Step into a storybook setting where 1920s charm dances hand-in-hand with today’s comforts. Situated on just under a well manicured acre, This fully renovated and restored original Bruderheim Riskie Auto Family home offers 1,877 square feet of light-filled living space, five gracious bedrooms and two spa-inspired bathrooms. A gorgeous porch beckons for morning coffee under whispering pines, while a brand-new water filtration system for crystal-clear water year-round. Nestled on a full acre of verdant privacy...
Essential Information
-
MLS® #
E4449374
-
Property Type
Residential
-
Total Acres
0.88
-
Year Built
1928
-
Property Style
2 Storey
Community Information
-
Area
Lamont
-
Postal Code
T0B 0S0
-
Neighbourhood/Community
Bruderheim
Interior
-
Floor Finish
HardwoodNon-Ceramic Tile
-
Heating Type
Forced Air-1Natural Gas
-
Basement Development
Partly Finished
-
Goods Included
DryerHood FanRefrigeratorStove-GasWasherWater ConditionerWindow Coverings
-
Basement
Full
Exterior
-
Lot/Exterior Features
Fruit Trees/ShrubsLandscapedSchoolsShopping NearbyTreed LotSee Remarks
-
Foundation
Concrete Perimeter
-
Roof
Asphalt Shingles
Additional Details
-
Property Class
Single Family
-
Road Access
Paved
-
Site Influences
Fruit Trees/ShrubsLandscapedSchoolsShopping NearbyTreed LotSee Remarks
-
Last Updated
6/0/2025 20:14
$1951/month
Est. Monthly Payment
Mortgage values are calculated by Redman Technologies Inc based on values provided in the REALTOR® Association of Edmonton listing data feed.














