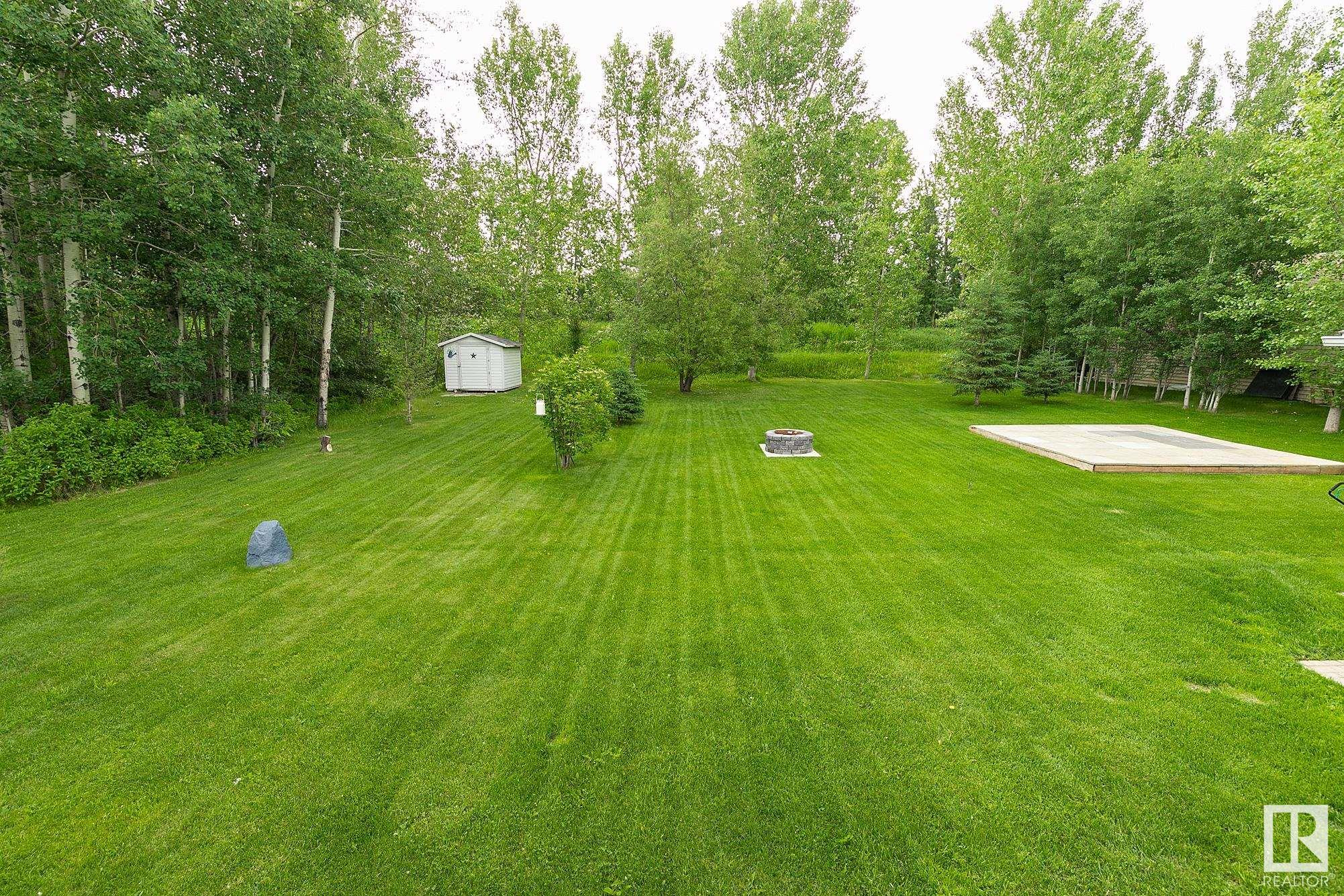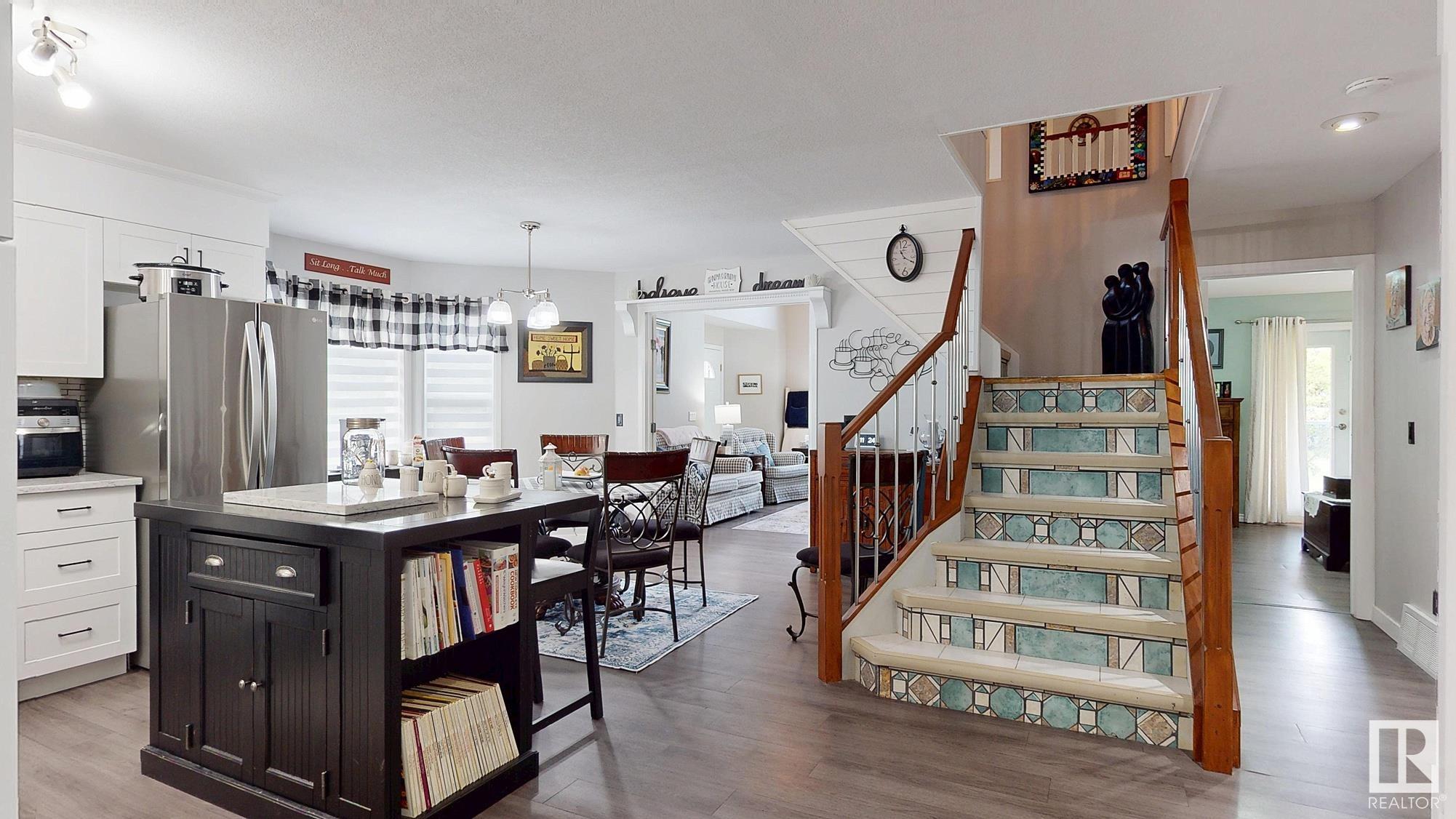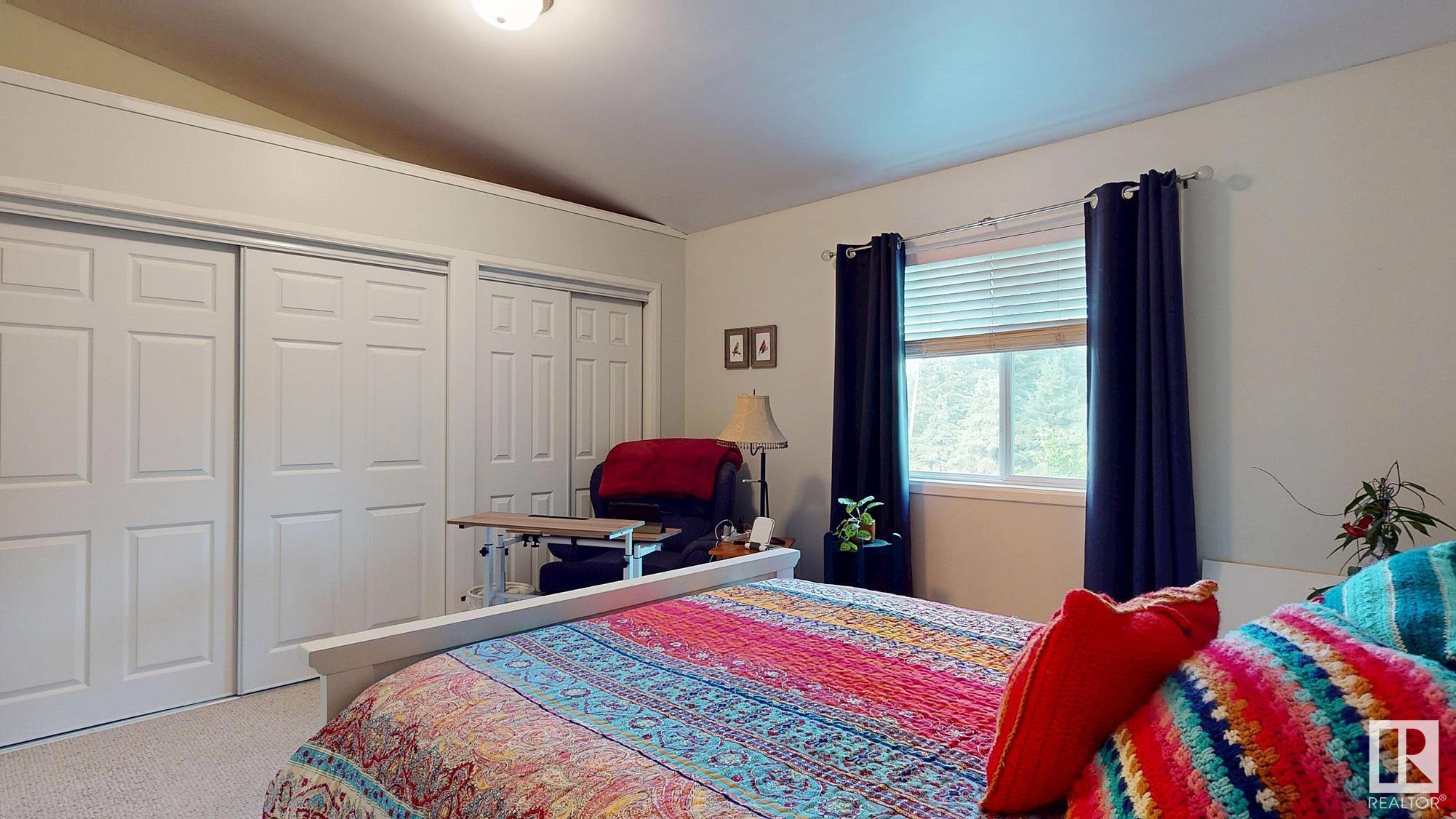Courtesy of David Lowe of Prairie Rose Realty
4811 48 Street, House for sale in Sunset Point Rural Lac Ste. Anne County , Alberta , T0E 0A0
MLS® # E4443556
Crawl Space Deck Exterior Walls- 2"x6" Fire Pit
Renovated, AIR CONDITIONED, 3 bedroom, 1 1/2 story in a secluded location in Sunset Point. 1/2 acre manicured lot, backs on to golf course. 28x30 oversized heated double garage with paved driveway. 3 decks, (two of them covered) firepit, base for an above ground pool. Newer vinyl plank flooring throughout. Reno's include roofing, siding, cabinets, flooring, water conditioner. Choose your master suite—upstairs or down—both offer large bedrooms. Ample living space extends to a generous balcony and yard.
Essential Information
-
MLS® #
E4443556
-
Property Type
Residential
-
Total Acres
0.5
-
Year Built
2000
-
Property Style
1 and Half Storey
Community Information
-
Area
Lac Ste. Anne
-
Postal Code
T0E 0A0
-
Neighbourhood/Community
Sunset Point
Services & Amenities
-
Amenities
Crawl SpaceDeckExterior Walls- 2x6Fire Pit
-
Water Supply
Drilled Well
-
Parking
Double Garage DetachedOver Sized
Interior
-
Floor Finish
Ceramic TileVinyl Plank
-
Heating Type
Forced Air-1Natural Gas
-
Basement Development
No Basement
-
Goods Included
Dishwasher-Built-InDryerGarburatorRefrigeratorStorage ShedStove-GasWasherWater ConditionerWindow Coverings
-
Basement
None
Exterior
-
Lot/Exterior Features
Golf NearbyLandscapedNo Back LaneRecreation Use
-
Foundation
Concrete Perimeter
Additional Details
-
Sewer Septic
Municipal/Community
-
Site Influences
Golf NearbyLandscapedNo Back LaneRecreation Use
-
Last Updated
5/6/2025 22:40
-
Property Class
Country Residential
-
Road Access
Paved
$2277/month
Est. Monthly Payment
Mortgage values are calculated by Redman Technologies Inc based on values provided in the REALTOR® Association of Edmonton listing data feed.



































































