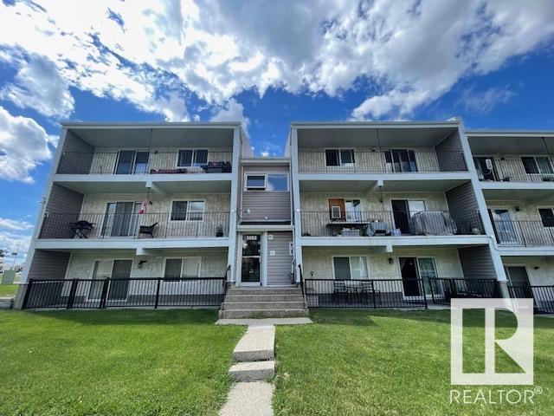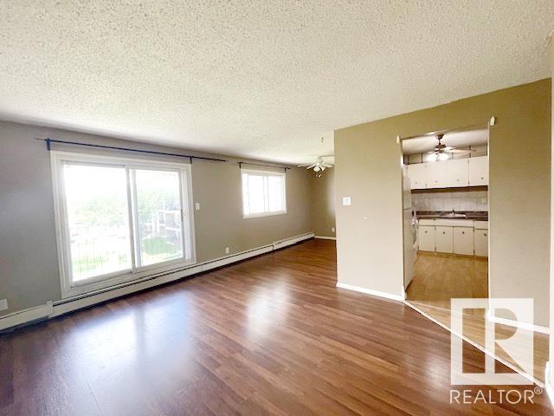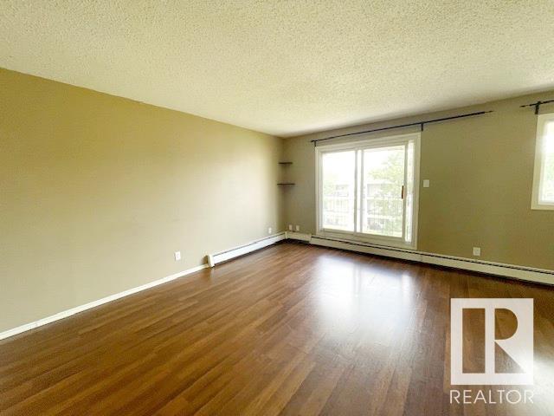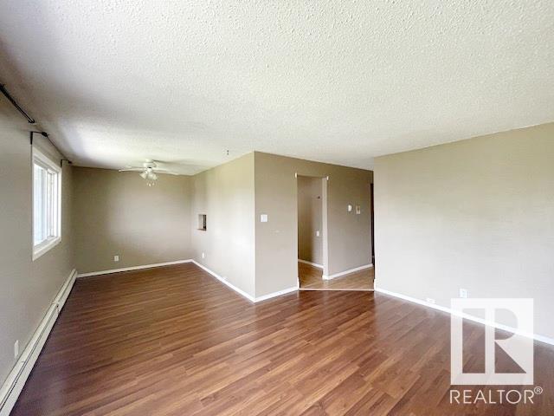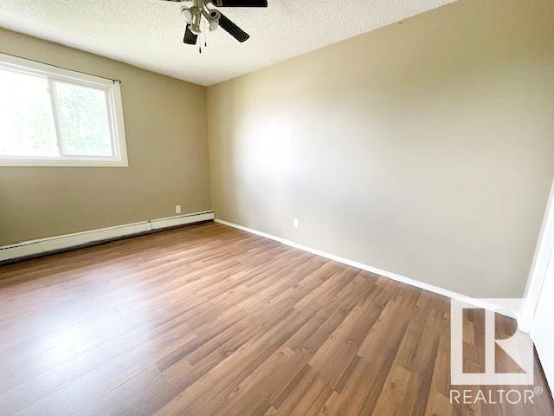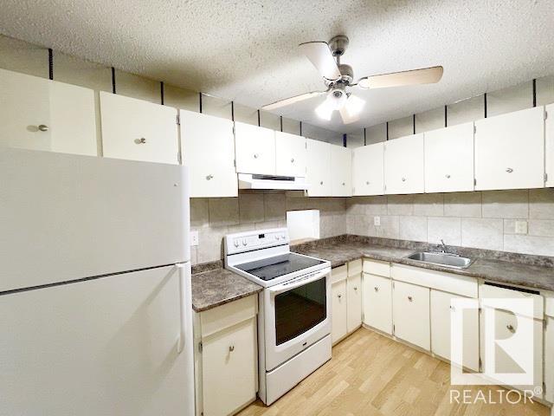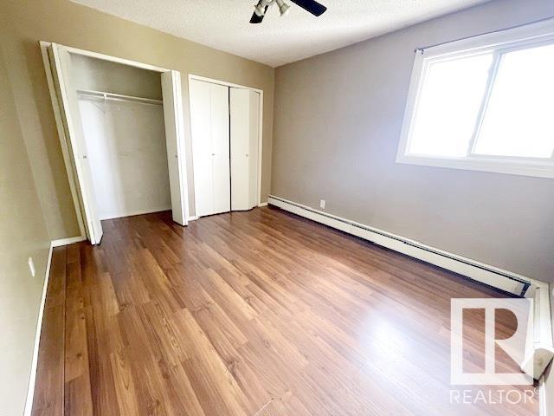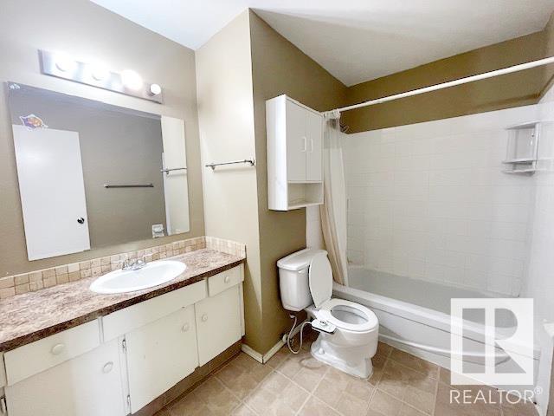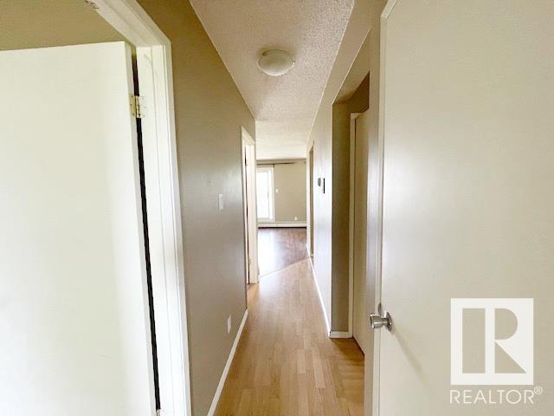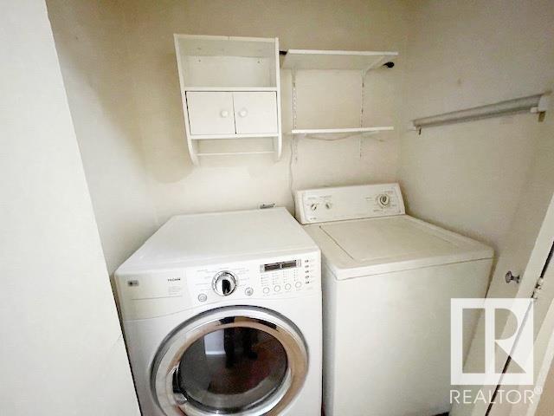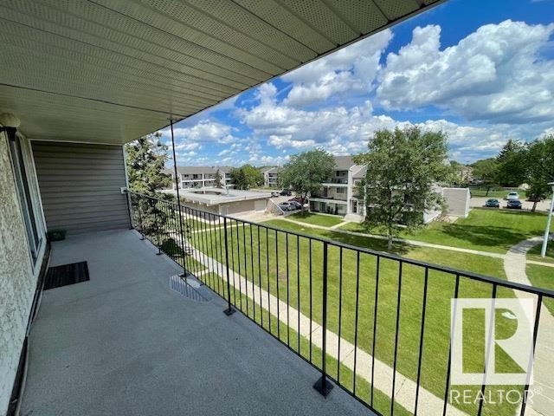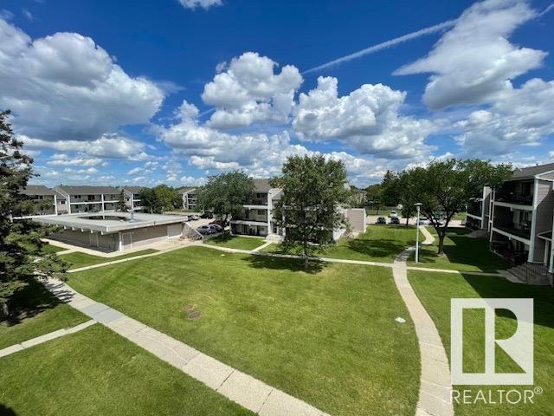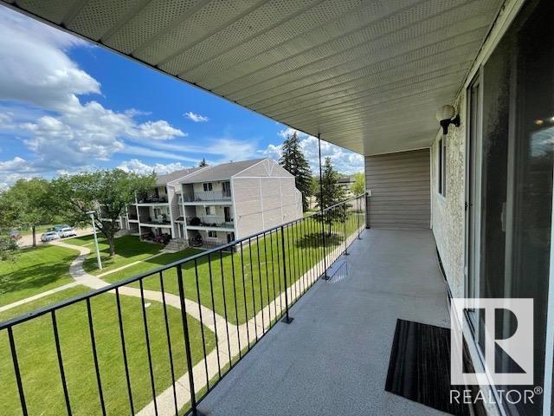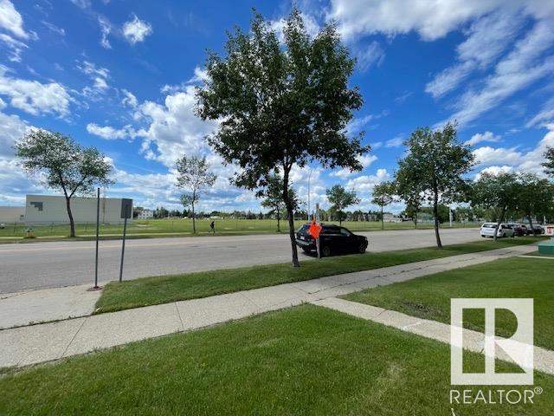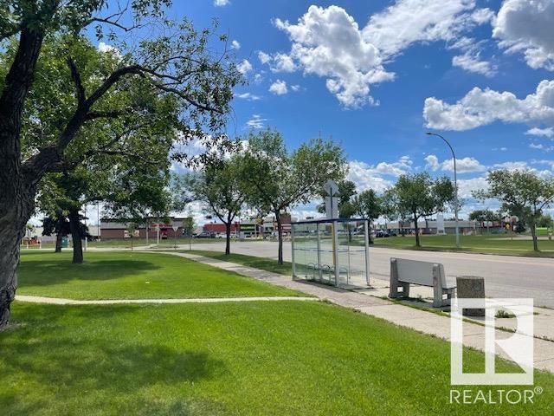Courtesy of Rashid Ahmad of Homes & Gardens Real Estate Limited
5 3803 76 Street, Condo for sale in Michaels Park Edmonton , Alberta , T6K 2P4
MLS® # E4448802
Located in Mill Woods, this well-maintained 2-bedroom condo offers 867 sq ft of comfortable living space in the quiet, established community of Spruce Corner Villa. The unit features a spacious layout with a 24' x 5' balcony overlooking a peaceful courtyard—perfect for relaxing or entertaining. Enjoy the convenience of in-suite laundry, an in-unit storage room, and one assigned parking stall. Available for quick possession. Ideally situated within walking distance to an elementary school, with easy access t...
Essential Information
-
MLS® #
E4448802
-
Property Type
Residential
-
Year Built
1976
-
Property Style
Single Level Apartment
Community Information
-
Area
Edmonton
-
Condo Name
Spruce Corner Villa
-
Neighbourhood/Community
Michaels Park
-
Postal Code
T6K 2P4
Interior
-
Floor Finish
Ceramic TileLaminate Flooring
-
Heating Type
Hot WaterNatural Gas
-
Basement
None
-
Goods Included
DryerHood FanRefrigeratorStove-ElectricWasher
-
Storeys
3
-
Basement Development
No Basement
Exterior
-
Lot/Exterior Features
Corner LotLandscapedPlayground NearbyPublic TransportationSchoolsShopping Nearby
-
Foundation
Concrete Perimeter
-
Roof
Asphalt Shingles
Additional Details
-
Property Class
Condo
-
Road Access
Paved
-
Site Influences
Corner LotLandscapedPlayground NearbyPublic TransportationSchoolsShopping Nearby
-
Last Updated
7/3/2025 17:7
$582/month
Est. Monthly Payment
Mortgage values are calculated by Redman Technologies Inc based on values provided in the REALTOR® Association of Edmonton listing data feed.

